Baby- und Kinderzimmer mit beiger Wandfarbe und weißer Wandfarbe Ideen und Design
Suche verfeinern:
Budget
Sortieren nach:Heute beliebt
1 – 20 von 26.713 Fotos
1 von 3
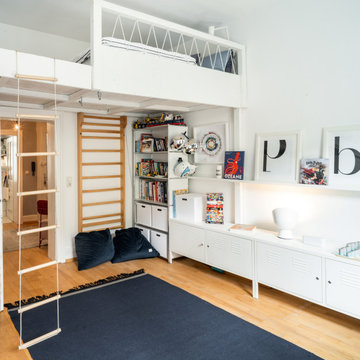
Mittelgroßes Modernes Kinderzimmer mit weißer Wandfarbe und braunem Holzboden in Frankfurt am Main
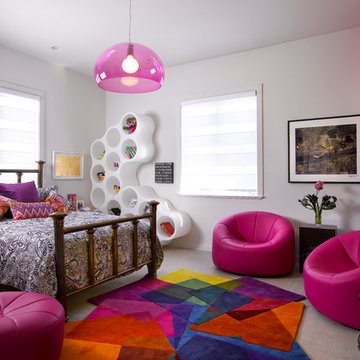
Hollub Homes | Interior design by Helene Hollub | Ken Hayden Photography
Modernes Kinderzimmer mit Schlafplatz, weißer Wandfarbe und Teppichboden in Miami
Modernes Kinderzimmer mit Schlafplatz, weißer Wandfarbe und Teppichboden in Miami
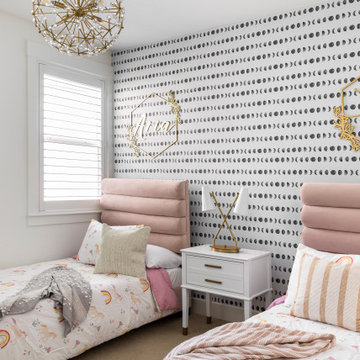
Klassisches Mädchenzimmer mit Schlafplatz, weißer Wandfarbe, Teppichboden, braunem Boden und Tapetenwänden in San Francisco
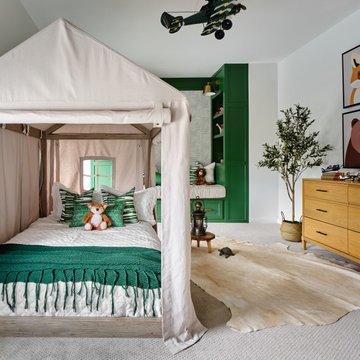
What a fun room for a little boy! Our team decided on a camping theme for this little one complete with a tent bed and an airplane overhead. Custom green built in cabinets provide the perfect reading nook before bedtime. Relaxed bedding and lots of pillows add a cozy feel, along with whimsical animal artwork and masculine touches such as the cowhide rug, camp lantern and rustic wooden night table. The khaki tent bed anchors the room and provides lots of inspiration for creative play, while the punches of bright green add excitement and contrast.

Jonathan Raith Inc. - Builder
Sam Oberter - Photography
Mittelgroßes, Neutrales Klassisches Kinderzimmer mit Schlafplatz und weißer Wandfarbe in Boston
Mittelgroßes, Neutrales Klassisches Kinderzimmer mit Schlafplatz und weißer Wandfarbe in Boston
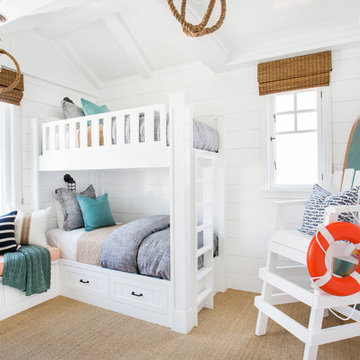
Interior Design by Blackband Design
Home Build | Design | Materials by Graystone Custom Builders
Photography by Tessa Neustadt
Mittelgroßes, Neutrales Maritimes Kinderzimmer mit Schlafplatz, weißer Wandfarbe und Teppichboden in Orange County
Mittelgroßes, Neutrales Maritimes Kinderzimmer mit Schlafplatz, weißer Wandfarbe und Teppichboden in Orange County
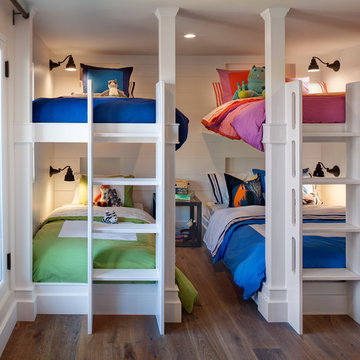
Brady Architectural Photography
Neutrales, Mittelgroßes Maritimes Kinderzimmer mit Schlafplatz, weißer Wandfarbe und braunem Holzboden in San Diego
Neutrales, Mittelgroßes Maritimes Kinderzimmer mit Schlafplatz, weißer Wandfarbe und braunem Holzboden in San Diego
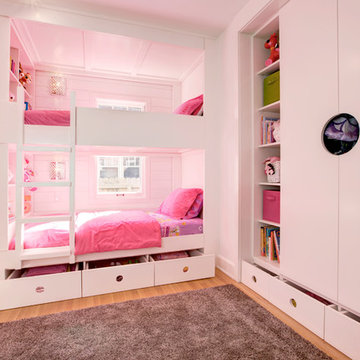
Custom Bunk Beds integrate storage cubbies within and roller-drawers beneath. Original storage closet to right opened-up to create full-integrated millwork closet system to match with bunks - Architect: HAUS | Architecture - Construction: WERK | Build - Photo: HAUS | Architecture

Ryan Garvin
Geräumiges, Neutrales Mediterranes Jugendzimmer mit weißer Wandfarbe, hellem Holzboden, Spielecke und beigem Boden in San Diego
Geräumiges, Neutrales Mediterranes Jugendzimmer mit weißer Wandfarbe, hellem Holzboden, Spielecke und beigem Boden in San Diego

David Patterson Photography
Mittelgroßes, Neutrales Rustikales Kinderzimmer mit weißer Wandfarbe, Teppichboden, Schlafplatz und grauem Boden in Denver
Mittelgroßes, Neutrales Rustikales Kinderzimmer mit weißer Wandfarbe, Teppichboden, Schlafplatz und grauem Boden in Denver
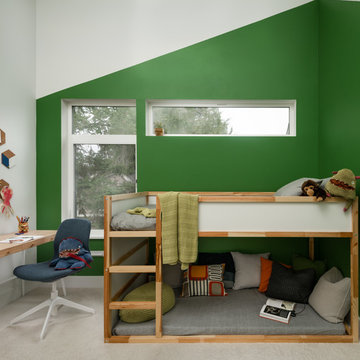
Bedroom update for a 6 year old boy who loves to read, draw, and play cars. Our clients wanted to create a fun space for their son and stay within a tight budget.
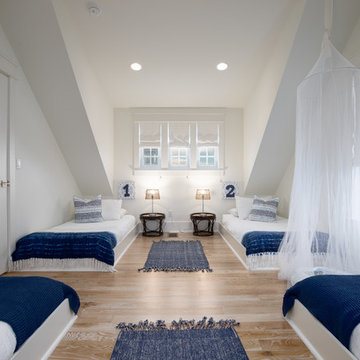
A coastal bedroom with shades of blue and gray. The wall consists of shiplap, coastal art, and shades of blue abstract art.
Neutrales Maritimes Kinderzimmer mit Schlafplatz, weißer Wandfarbe, hellem Holzboden und beigem Boden
Neutrales Maritimes Kinderzimmer mit Schlafplatz, weißer Wandfarbe, hellem Holzboden und beigem Boden
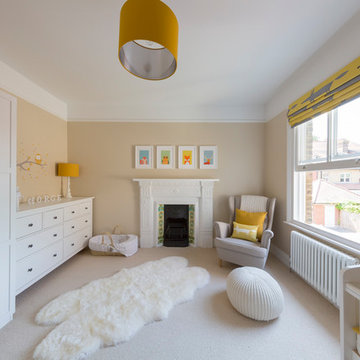
Tom Lee
Mittelgroßes, Neutrales Klassisches Babyzimmer mit beigem Boden, beiger Wandfarbe und Teppichboden in London
Mittelgroßes, Neutrales Klassisches Babyzimmer mit beigem Boden, beiger Wandfarbe und Teppichboden in London
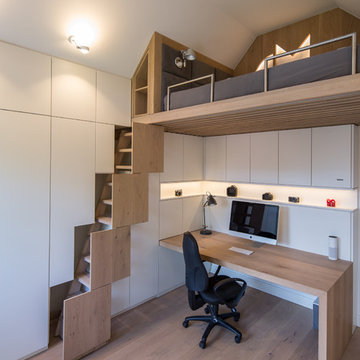
Jan Meier
Neutrales, Kleines Modernes Jugendzimmer mit weißer Wandfarbe, braunem Holzboden und braunem Boden in Bremen
Neutrales, Kleines Modernes Jugendzimmer mit weißer Wandfarbe, braunem Holzboden und braunem Boden in Bremen
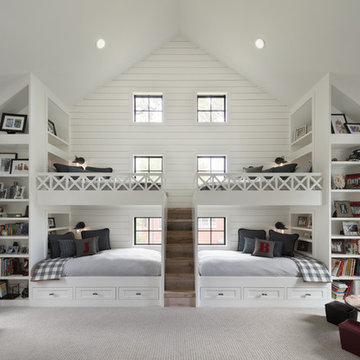
David Lauer
Country Kinderzimmer mit Schlafplatz, weißer Wandfarbe, Teppichboden und beigem Boden in Denver
Country Kinderzimmer mit Schlafplatz, weißer Wandfarbe, Teppichboden und beigem Boden in Denver

Builder: Falcon Custom Homes
Interior Designer: Mary Burns - Gallery
Photographer: Mike Buck
A perfectly proportioned story and a half cottage, the Farfield is full of traditional details and charm. The front is composed of matching board and batten gables flanking a covered porch featuring square columns with pegged capitols. A tour of the rear façade reveals an asymmetrical elevation with a tall living room gable anchoring the right and a low retractable-screened porch to the left.
Inside, the front foyer opens up to a wide staircase clad in horizontal boards for a more modern feel. To the left, and through a short hall, is a study with private access to the main levels public bathroom. Further back a corridor, framed on one side by the living rooms stone fireplace, connects the master suite to the rest of the house. Entrance to the living room can be gained through a pair of openings flanking the stone fireplace, or via the open concept kitchen/dining room. Neutral grey cabinets featuring a modern take on a recessed panel look, line the perimeter of the kitchen, framing the elongated kitchen island. Twelve leather wrapped chairs provide enough seating for a large family, or gathering of friends. Anchoring the rear of the main level is the screened in porch framed by square columns that match the style of those found at the front porch. Upstairs, there are a total of four separate sleeping chambers. The two bedrooms above the master suite share a bathroom, while the third bedroom to the rear features its own en suite. The fourth is a large bunkroom above the homes two-stall garage large enough to host an abundance of guests.
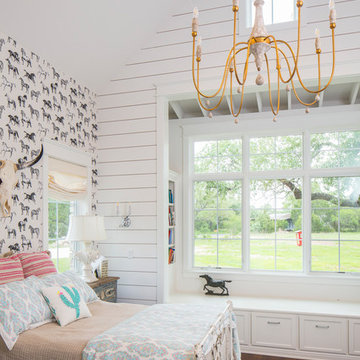
Landhaus Mädchenzimmer mit weißer Wandfarbe und Schlafplatz in Austin
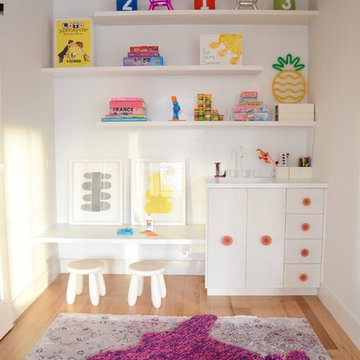
DENISE DAVIES
Mittelgroßes Modernes Mädchenzimmer mit Spielecke, weißer Wandfarbe, hellem Holzboden und beigem Boden in New York
Mittelgroßes Modernes Mädchenzimmer mit Spielecke, weißer Wandfarbe, hellem Holzboden und beigem Boden in New York
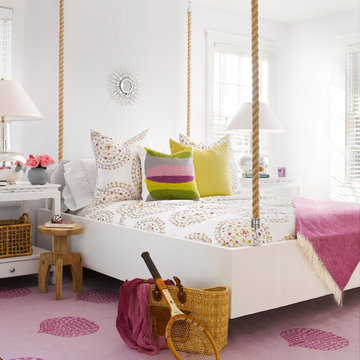
©Jeff Allen
Mittelgroßes Maritimes Kinderzimmer mit weißer Wandfarbe und Schlafplatz in Boston
Mittelgroßes Maritimes Kinderzimmer mit weißer Wandfarbe und Schlafplatz in Boston
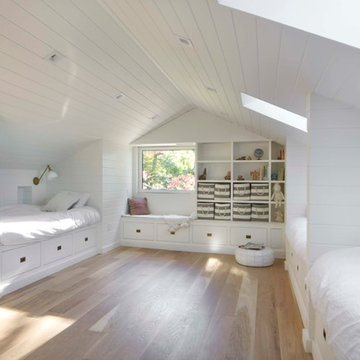
Großes, Neutrales Landhausstil Kinderzimmer mit Schlafplatz, weißer Wandfarbe und hellem Holzboden in New York
Baby- und Kinderzimmer mit beiger Wandfarbe und weißer Wandfarbe Ideen und Design
1

