Baby- und Kinderzimmer mit braunem Boden und rosa Boden Ideen und Design
Suche verfeinern:
Budget
Sortieren nach:Heute beliebt
41 – 60 von 13.150 Fotos
1 von 3

Winner of the 2018 Tour of Homes Best Remodel, this whole house re-design of a 1963 Bennet & Johnson mid-century raised ranch home is a beautiful example of the magic we can weave through the application of more sustainable modern design principles to existing spaces.
We worked closely with our client on extensive updates to create a modernized MCM gem.
Extensive alterations include:
- a completely redesigned floor plan to promote a more intuitive flow throughout
- vaulted the ceilings over the great room to create an amazing entrance and feeling of inspired openness
- redesigned entry and driveway to be more inviting and welcoming as well as to experientially set the mid-century modern stage
- the removal of a visually disruptive load bearing central wall and chimney system that formerly partitioned the homes’ entry, dining, kitchen and living rooms from each other
- added clerestory windows above the new kitchen to accentuate the new vaulted ceiling line and create a greater visual continuation of indoor to outdoor space
- drastically increased the access to natural light by increasing window sizes and opening up the floor plan
- placed natural wood elements throughout to provide a calming palette and cohesive Pacific Northwest feel
- incorporated Universal Design principles to make the home Aging In Place ready with wide hallways and accessible spaces, including single-floor living if needed
- moved and completely redesigned the stairway to work for the home’s occupants and be a part of the cohesive design aesthetic
- mixed custom tile layouts with more traditional tiling to create fun and playful visual experiences
- custom designed and sourced MCM specific elements such as the entry screen, cabinetry and lighting
- development of the downstairs for potential future use by an assisted living caretaker
- energy efficiency upgrades seamlessly woven in with much improved insulation, ductless mini splits and solar gain
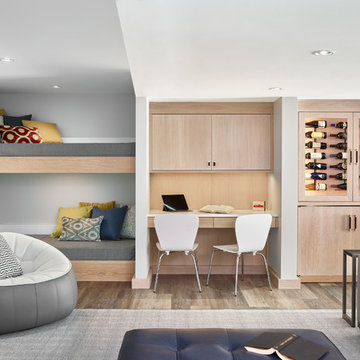
In the family room side of the space is a wine storage and display cabinet with additional integrated refrigeration below. A desk area next to that is followed by built in bunk beds offering a great space for over flow guests.....Photo by Jared Kuzia
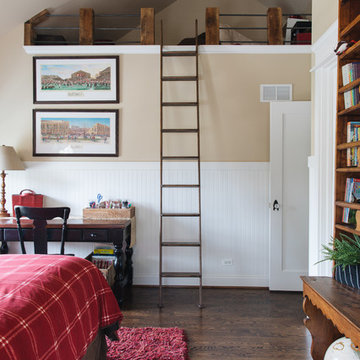
Klassisches Kinderzimmer mit beiger Wandfarbe, dunklem Holzboden und braunem Boden in Chicago
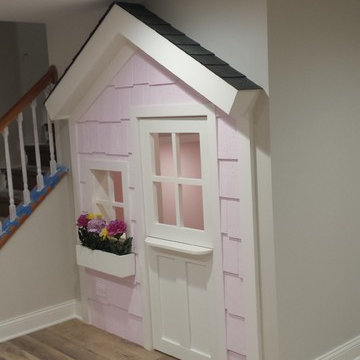
Fun space under stairway from basement to first floor.
Kleines, Neutrales Uriges Kinderzimmer mit Spielecke, rosa Wandfarbe, Laminat und braunem Boden in Chicago
Kleines, Neutrales Uriges Kinderzimmer mit Spielecke, rosa Wandfarbe, Laminat und braunem Boden in Chicago
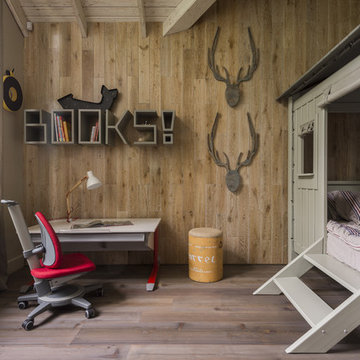
Фотограф: Александрова Дина
Neutrales Uriges Kinderzimmer mit Schlafplatz, brauner Wandfarbe, braunem Holzboden und braunem Boden in Moskau
Neutrales Uriges Kinderzimmer mit Schlafplatz, brauner Wandfarbe, braunem Holzboden und braunem Boden in Moskau

Neutrales, Mittelgroßes Landhaus Jugendzimmer mit Arbeitsecke, weißer Wandfarbe, braunem Holzboden und braunem Boden in Richmond
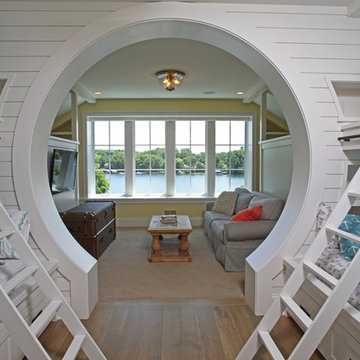
Shooting Star Photography
In Collaboration with Charles Cudd Co.
Mittelgroßes, Neutrales Maritimes Jugendzimmer mit Schlafplatz, gelber Wandfarbe, hellem Holzboden und braunem Boden in Minneapolis
Mittelgroßes, Neutrales Maritimes Jugendzimmer mit Schlafplatz, gelber Wandfarbe, hellem Holzboden und braunem Boden in Minneapolis
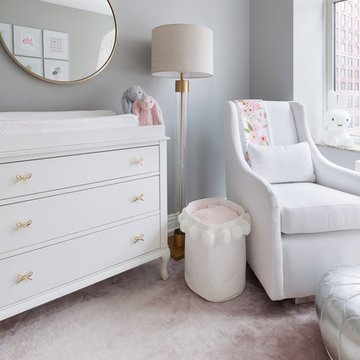
And now, the functional corner of the room. All the rocking, burping and changing happens here. We found the perfect dresser and swapped the knobs to make it playful. The changing table has extra room for diapers and wipes. The Glider is in child proof sunbrella upholstery and it has performed as expected already. The floor lamp and the Miffy lamp have dimmers and are fitted with smart bulbs to be controlled by the phone.
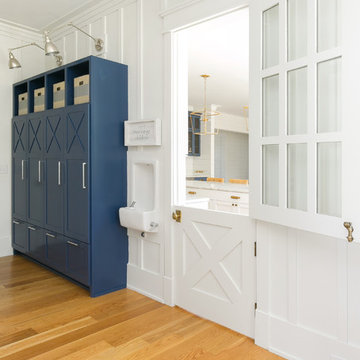
Patrick Brickman
Mittelgroßes, Neutrales Landhausstil Kinderzimmer mit Spielecke, weißer Wandfarbe, braunem Holzboden und braunem Boden in Charleston
Mittelgroßes, Neutrales Landhausstil Kinderzimmer mit Spielecke, weißer Wandfarbe, braunem Holzboden und braunem Boden in Charleston
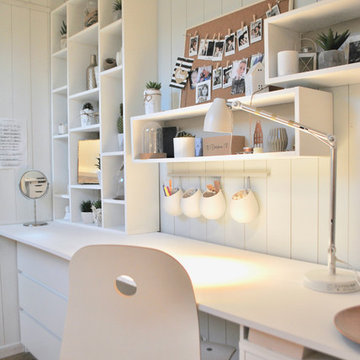
Le grand plan de travail est conservé
Kleines Modernes Kinderzimmer mit Arbeitsecke, weißer Wandfarbe, hellem Holzboden und braunem Boden in Nantes
Kleines Modernes Kinderzimmer mit Arbeitsecke, weißer Wandfarbe, hellem Holzboden und braunem Boden in Nantes
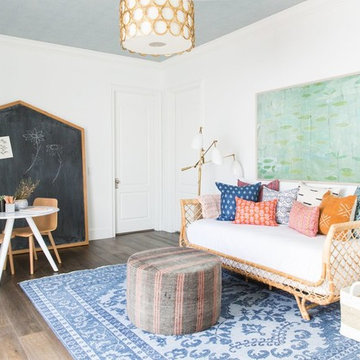
Shop the Look, See the Photo Tour here: https://www.studio-mcgee.com/studioblog/2018/3/16/calabasas-remodel-kids-reveal?rq=Calabasas%20Remodel
Watch the Webisode: https://www.studio-mcgee.com/studioblog/2018/3/16/calabasas-remodel-kids-rooms-webisode?rq=Calabasas%20Remodel

Reclaimed flooring by Reclaimed DesignWorks. Photos by Emily Minton Redfield Photography.
Neutrales, Kleines Modernes Kinderzimmer mit Schlafplatz, weißer Wandfarbe, braunem Holzboden und braunem Boden in Denver
Neutrales, Kleines Modernes Kinderzimmer mit Schlafplatz, weißer Wandfarbe, braunem Holzboden und braunem Boden in Denver
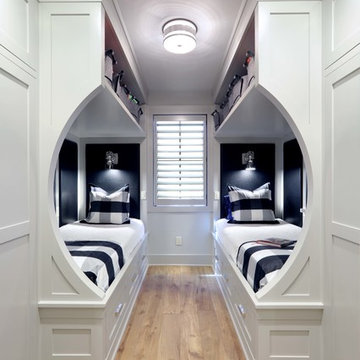
The residence on the third level of this live/work space is completely private. The large living room features a brick wall with a long linear fireplace and gray toned furniture with leather accents. The dining room features banquette seating with a custom table with built in leaves to extend the table for dinner parties. The kitchen also has the ability to grow with its custom one of a kind island including a pullout table.
An ARDA for indoor living goes to
Visbeen Architects, Inc.
Designers: Visbeen Architects, Inc. with Vision Interiors by Visbeen
From: East Grand Rapids, Michigan
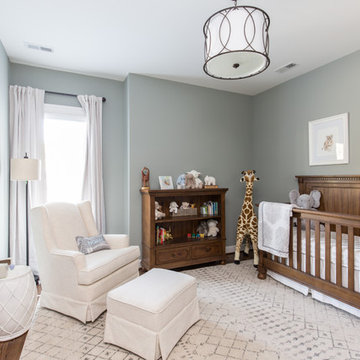
QPH Photos
Neutrales Klassisches Babyzimmer mit grauer Wandfarbe, dunklem Holzboden und braunem Boden in Richmond
Neutrales Klassisches Babyzimmer mit grauer Wandfarbe, dunklem Holzboden und braunem Boden in Richmond

Mittelgroßes Klassisches Kinderzimmer mit weißer Wandfarbe, braunem Boden, Schlafplatz und dunklem Holzboden in Louisville
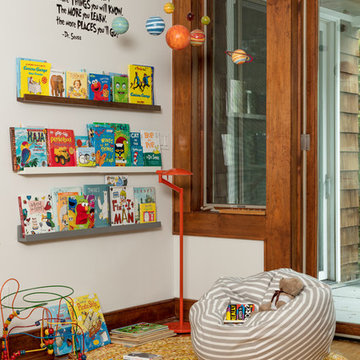
Neutrales Klassisches Kinderzimmer mit Spielecke, weißer Wandfarbe, braunem Holzboden und braunem Boden in Sonstige

Robert Brewster, Warren Jagger Photography
Landhaus Kinderzimmer mit Spielecke, braunem Holzboden und braunem Boden in Providence
Landhaus Kinderzimmer mit Spielecke, braunem Holzboden und braunem Boden in Providence
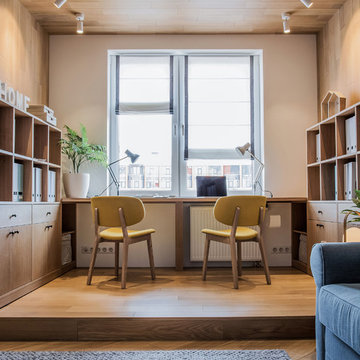
Neutrales Modernes Kinderzimmer mit Arbeitsecke, braunem Holzboden, weißer Wandfarbe und braunem Boden in Sonstige
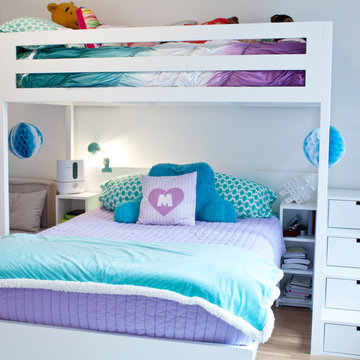
Mittelgroßes Klassisches Mädchenzimmer mit Schlafplatz, weißer Wandfarbe, braunem Holzboden und braunem Boden in New York
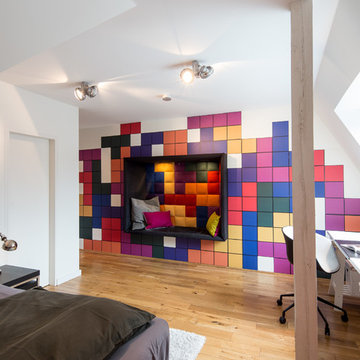
Mittelgroßes, Neutrales Modernes Jugendzimmer mit weißer Wandfarbe, braunem Holzboden und braunem Boden in Bremen
Baby- und Kinderzimmer mit braunem Boden und rosa Boden Ideen und Design
3

