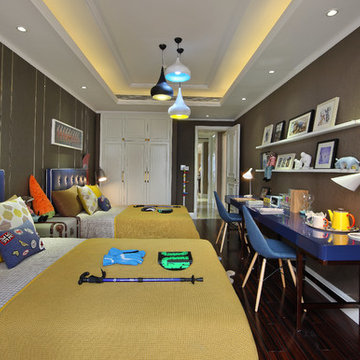Baby- und Kinderzimmer mit dunklem Holzboden und Travertin Ideen und Design
Suche verfeinern:
Budget
Sortieren nach:Heute beliebt
101 – 120 von 7.020 Fotos
1 von 3
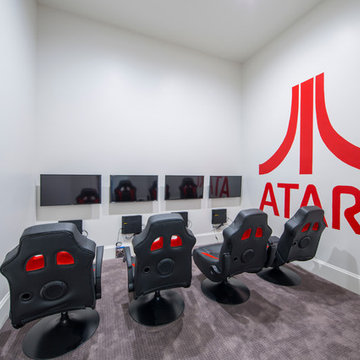
Custom Home Design by Joe Carrick Design. Built by Highland Custom Homes. Photography by Nick Bayless Photography
Großes, Neutrales Klassisches Jugendzimmer mit Spielecke, weißer Wandfarbe und dunklem Holzboden in Salt Lake City
Großes, Neutrales Klassisches Jugendzimmer mit Spielecke, weißer Wandfarbe und dunklem Holzboden in Salt Lake City
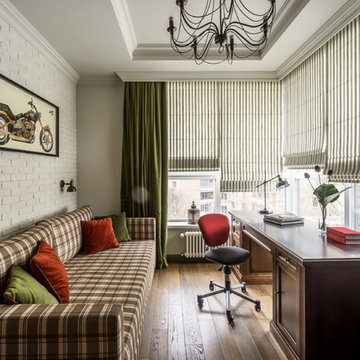
архитектор-дизайнер Сергей Щеповалин
дизайнер-декоратор Нина Абасеева
фотограф Виктор Чернышов
Уютная комната для мальчика-подростка с угловыми окнами
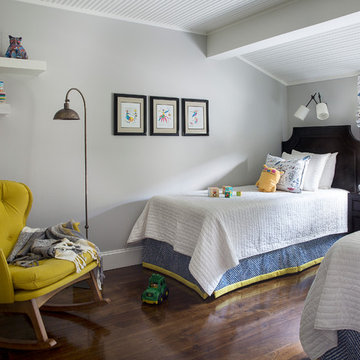
Mittelgroßes, Neutrales Klassisches Kinderzimmer mit Schlafplatz, grauer Wandfarbe, dunklem Holzboden und braunem Boden in Charleston

2nd floor addition: Circle window reading nook / nap area / sleepover space. Colored window sills. High ceilings. Expansive windows for optimal light. Eco flooring.
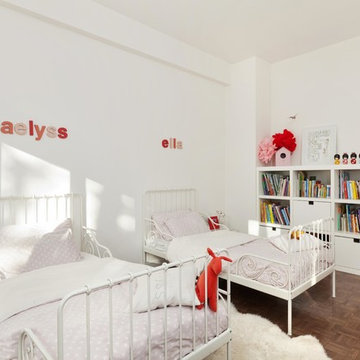
credit photo - Stephane Durieu
Großes Modernes Mädchenzimmer mit Schlafplatz, weißer Wandfarbe und dunklem Holzboden in Paris
Großes Modernes Mädchenzimmer mit Schlafplatz, weißer Wandfarbe und dunklem Holzboden in Paris
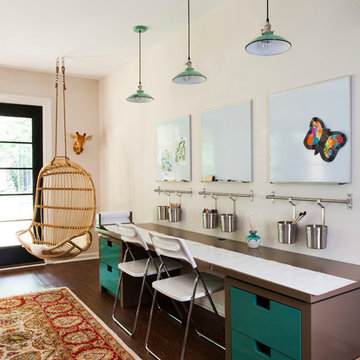
Jeff Herr
Mittelgroßes, Neutrales Klassisches Kinderzimmer mit weißer Wandfarbe, dunklem Holzboden und Arbeitsecke in Atlanta
Mittelgroßes, Neutrales Klassisches Kinderzimmer mit weißer Wandfarbe, dunklem Holzboden und Arbeitsecke in Atlanta

Designed as a prominent display of Architecture, Elk Ridge Lodge stands firmly upon a ridge high atop the Spanish Peaks Club in Big Sky, Montana. Designed around a number of principles; sense of presence, quality of detail, and durability, the monumental home serves as a Montana Legacy home for the family.
Throughout the design process, the height of the home to its relationship on the ridge it sits, was recognized the as one of the design challenges. Techniques such as terracing roof lines, stretching horizontal stone patios out and strategically placed landscaping; all were used to help tuck the mass into its setting. Earthy colored and rustic exterior materials were chosen to offer a western lodge like architectural aesthetic. Dry stack parkitecture stone bases that gradually decrease in scale as they rise up portray a firm foundation for the home to sit on. Historic wood planking with sanded chink joints, horizontal siding with exposed vertical studs on the exterior, and metal accents comprise the remainder of the structures skin. Wood timbers, outriggers and cedar logs work together to create diversity and focal points throughout the exterior elevations. Windows and doors were discussed in depth about type, species and texture and ultimately all wood, wire brushed cedar windows were the final selection to enhance the "elegant ranch" feel. A number of exterior decks and patios increase the connectivity of the interior to the exterior and take full advantage of the views that virtually surround this home.
Upon entering the home you are encased by massive stone piers and angled cedar columns on either side that support an overhead rail bridge spanning the width of the great room, all framing the spectacular view to the Spanish Peaks Mountain Range in the distance. The layout of the home is an open concept with the Kitchen, Great Room, Den, and key circulation paths, as well as certain elements of the upper level open to the spaces below. The kitchen was designed to serve as an extension of the great room, constantly connecting users of both spaces, while the Dining room is still adjacent, it was preferred as a more dedicated space for more formal family meals.
There are numerous detailed elements throughout the interior of the home such as the "rail" bridge ornamented with heavy peened black steel, wire brushed wood to match the windows and doors, and cannon ball newel post caps. Crossing the bridge offers a unique perspective of the Great Room with the massive cedar log columns, the truss work overhead bound by steel straps, and the large windows facing towards the Spanish Peaks. As you experience the spaces you will recognize massive timbers crowning the ceilings with wood planking or plaster between, Roman groin vaults, massive stones and fireboxes creating distinct center pieces for certain rooms, and clerestory windows that aid with natural lighting and create exciting movement throughout the space with light and shadow.
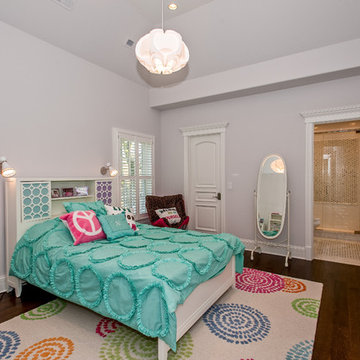
Eklektisches Kinderzimmer mit Schlafplatz, grauer Wandfarbe und dunklem Holzboden in Chicago
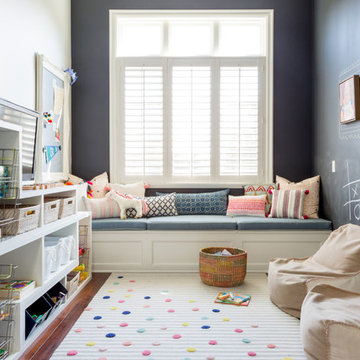
Photography by: Amy Bartlam
Designed by designstiles LLC
Mittelgroßes, Neutrales Klassisches Kinderzimmer mit Spielecke, schwarzer Wandfarbe, dunklem Holzboden und braunem Boden in Los Angeles
Mittelgroßes, Neutrales Klassisches Kinderzimmer mit Spielecke, schwarzer Wandfarbe, dunklem Holzboden und braunem Boden in Los Angeles

Architectural advisement, Interior Design, Custom Furniture Design & Art Curation by Chango & Co.
Architecture by Crisp Architects
Construction by Structure Works Inc.
Photography by Sarah Elliott
See the feature in Domino Magazine
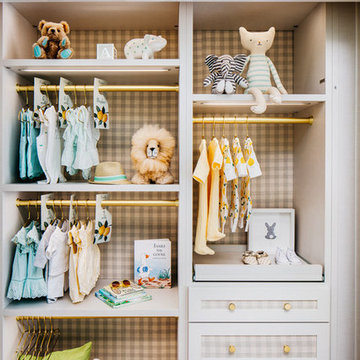
SF SHOWCASE 2018 | "LEMONDROP LULLABY"
ON VIEW AT 465 MARINA BLVD CURRENTLY
Photos by Christopher Stark
Großes, Neutrales Modernes Babyzimmer mit grüner Wandfarbe, dunklem Holzboden und braunem Boden in San Francisco
Großes, Neutrales Modernes Babyzimmer mit grüner Wandfarbe, dunklem Holzboden und braunem Boden in San Francisco
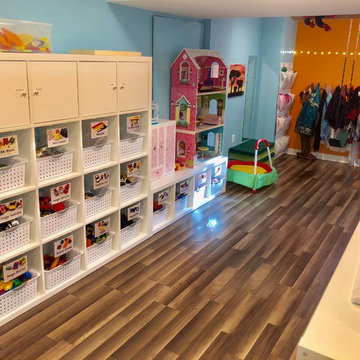
Peace and order reign! Everyone's happy - since now the kids can reach everything and the adults are no longer in charge of cleaning up! It's a win/win.
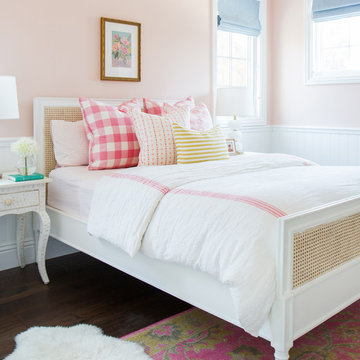
Shop the Look and See the Photo Tour here: https://www.studio-mcgee.com/studioblog/2015/9/7/coastal-prep-in-the-pacific-palisades-entry-and-formal-living-tour?rq=Pacific%20Palisades
Photos by Tessa Neustadt
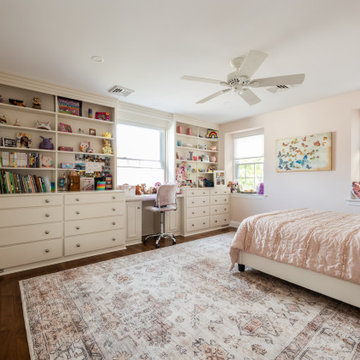
Built-in cabinetry and shelving, beautiful new hardwood floors, deep window sills, and soft pastel walls make this a sophisticated kid's room.
Klassisches Mädchenzimmer mit Schlafplatz, rosa Wandfarbe und dunklem Holzboden in Philadelphia
Klassisches Mädchenzimmer mit Schlafplatz, rosa Wandfarbe und dunklem Holzboden in Philadelphia
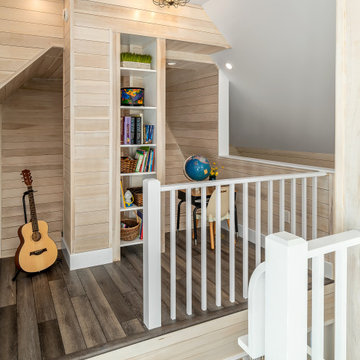
Neutrales Maritimes Kinderzimmer mit Arbeitsecke, grauer Wandfarbe, dunklem Holzboden, braunem Boden und Holzwänden in Portland Maine
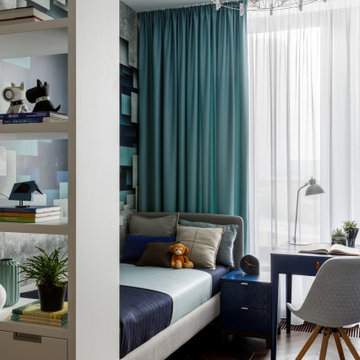
Modernes Kinderzimmer mit Schlafplatz, grauer Wandfarbe, dunklem Holzboden und braunem Boden in Moskau
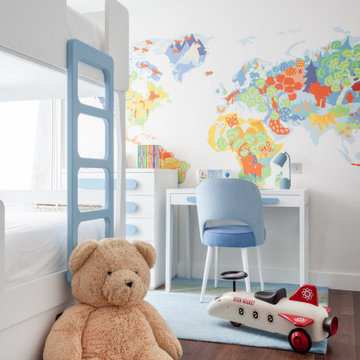
Modernes Jungszimmer mit Schlafplatz, bunten Wänden, dunklem Holzboden und braunem Boden in London
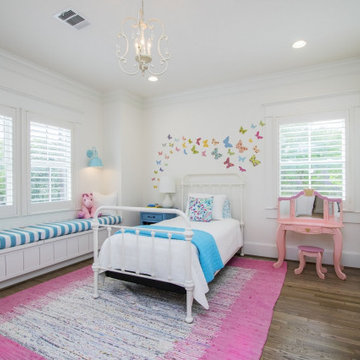
Landhaus Mädchenzimmer mit Schlafplatz, weißer Wandfarbe, dunklem Holzboden und braunem Boden in Houston
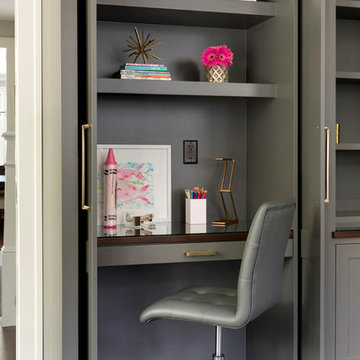
Klassisches Mädchenzimmer mit grauer Wandfarbe, braunem Boden, Arbeitsecke und dunklem Holzboden in Minneapolis
Baby- und Kinderzimmer mit dunklem Holzboden und Travertin Ideen und Design
6


