Baby- und Kinderzimmer mit gewölbter Decke und Tapetenwänden Ideen und Design
Suche verfeinern:
Budget
Sortieren nach:Heute beliebt
1 – 20 von 160 Fotos
1 von 3

A teen hangout destination with a comfortable boho vibe. Brought together by Anthropologie Rose Petals Wallpaper, Serena and Lilly hanging chair, Cristol flush mount by Circa Lighting and a mix of custom and retail pillows. Design by Two Hands Interiors. See the rest of this cozy attic hangout space on our website. #tweenroom #teenroom

Modernes Jungszimmer mit Schlafplatz, grauer Wandfarbe, gewölbter Decke und Tapetenwänden in San Francisco

Großes, Neutrales Klassisches Jugendzimmer mit Schlafplatz, blauer Wandfarbe, Marmorboden, grauem Boden, gewölbter Decke und Tapetenwänden in Malaga

Interior Design, Custom Furniture Design & Art Curation by Chango & Co.
Mittelgroßes Maritimes Mädchenzimmer mit Schlafplatz, hellem Holzboden, blauer Wandfarbe, beigem Boden, gewölbter Decke, Tapetendecke und Tapetenwänden in New York
Mittelgroßes Maritimes Mädchenzimmer mit Schlafplatz, hellem Holzboden, blauer Wandfarbe, beigem Boden, gewölbter Decke, Tapetendecke und Tapetenwänden in New York

A place for rest and rejuvenation. Not too pink, the walls were painted a warm blush tone and matched with white custom cabinetry and gray accents. The brass finishes bring the warmth needed.
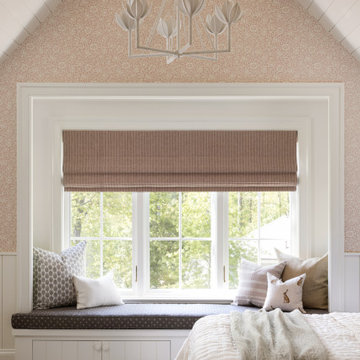
This charming children's room includes a vaulted shiplap ceiling and darling window seat.
Mittelgroßes Klassisches Kinderzimmer mit Schlafplatz, rosa Wandfarbe, braunem Holzboden, braunem Boden, gewölbter Decke und Tapetenwänden in Washington, D.C.
Mittelgroßes Klassisches Kinderzimmer mit Schlafplatz, rosa Wandfarbe, braunem Holzboden, braunem Boden, gewölbter Decke und Tapetenwänden in Washington, D.C.

We transformed a Georgian brick two-story built in 1998 into an elegant, yet comfortable home for an active family that includes children and dogs. Although this Dallas home’s traditional bones were intact, the interior dark stained molding, paint, and distressed cabinetry, along with dated bathrooms and kitchen were in desperate need of an overhaul. We honored the client’s European background by using time-tested marble mosaics, slabs and countertops, and vintage style plumbing fixtures throughout the kitchen and bathrooms. We balanced these traditional elements with metallic and unique patterned wallpapers, transitional light fixtures and clean-lined furniture frames to give the home excitement while maintaining a graceful and inviting presence. We used nickel lighting and plumbing finishes throughout the home to give regal punctuation to each room. The intentional, detailed styling in this home is evident in that each room boasts its own character while remaining cohesive overall.

Großes, Neutrales Klassisches Kinderzimmer mit Spielecke, bunten Wänden, hellem Holzboden, braunem Boden, gewölbter Decke und Tapetenwänden in Milwaukee

A little girls dream bedroom adorned with floral wallpaper and board and batten wall. Stunning sputnik light brightens up this room. Beautiful one pane black windows are set in the feature wall.

Mittelgroßes, Neutrales Klassisches Babyzimmer mit lila Wandfarbe, hellem Holzboden, braunem Boden, gewölbter Decke und Tapetenwänden in Chicago

The family living in this shingled roofed home on the Peninsula loves color and pattern. At the heart of the two-story house, we created a library with high gloss lapis blue walls. The tête-à-tête provides an inviting place for the couple to read while their children play games at the antique card table. As a counterpoint, the open planned family, dining room, and kitchen have white walls. We selected a deep aubergine for the kitchen cabinetry. In the tranquil master suite, we layered celadon and sky blue while the daughters' room features pink, purple, and citrine.
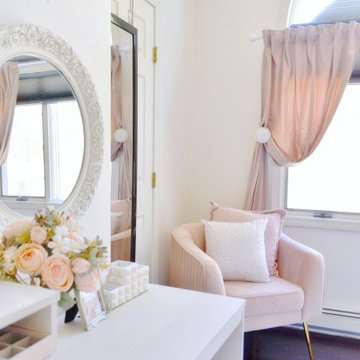
The "Chic Pink Teen Room" was once of our latest projects for a teenage girl who loved the "Victoria Secret" style. The bedroom was not only chic, but was a place where she could lounge and get work done. We created a vanity that doubled as a desk and dresser to maximize the room's functionality all while adding the vintage Hollywood flare. It was a reveal that ended in happy tears!

Kleines, Neutrales Nordisches Kinderzimmer mit Spielecke, oranger Wandfarbe, Teppichboden, beigem Boden, gewölbter Decke und Tapetenwänden in Sussex
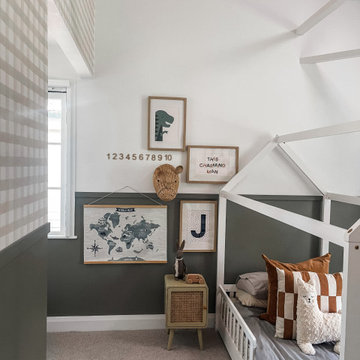
Earthy tones were used for this bedroom to provide a fun yet sophisticated base that our special little client can grow into.
Großes Klassisches Jungszimmer mit Schlafplatz, bunten Wänden, Teppichboden, grauem Boden, gewölbter Decke und Tapetenwänden in Brisbane
Großes Klassisches Jungszimmer mit Schlafplatz, bunten Wänden, Teppichboden, grauem Boden, gewölbter Decke und Tapetenwänden in Brisbane
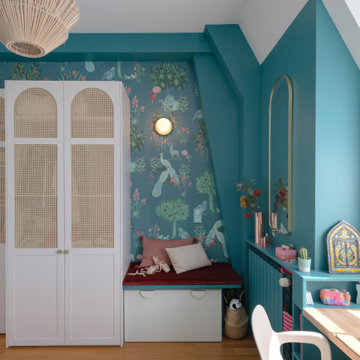
Mittelgroßes Stilmix Kinderzimmer mit Schlafplatz, blauer Wandfarbe, hellem Holzboden, braunem Boden, gewölbter Decke und Tapetenwänden in Paris
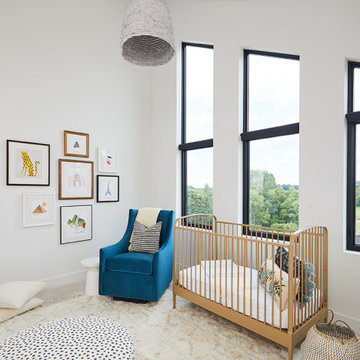
Mittelgroßes, Neutrales Modernes Babyzimmer mit weißer Wandfarbe, Teppichboden, beigem Boden, gewölbter Decke und Tapetenwänden in Grand Rapids
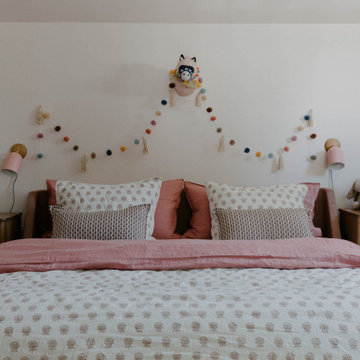
Großes Mid-Century Mädchenzimmer mit Schlafplatz, weißer Wandfarbe, braunem Holzboden, gewölbter Decke und Tapetenwänden in New York

Großes Klassisches Kinderzimmer mit weißer Wandfarbe, braunem Holzboden, braunem Boden, gewölbter Decke, Tapetenwänden und Schlafplatz in New York
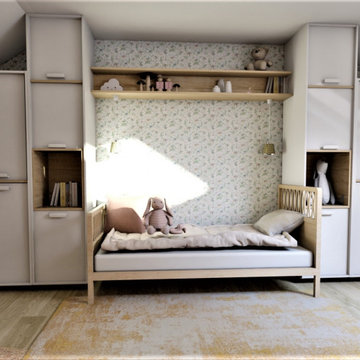
J'ai réfléchi ce projet comme un lieu propice au développement de l'enfant et à son imaginaire....
La chambre sera évolutive, au niveau du lit comme au niveau du bureau.
Le choix des couleurs s'est porté sur le magnifique papier peint @cole_and_son_wallpapers et un beau terracotta.
Avec des détails de matières naturelles tel que le rotin
Belle journée à vous!
#montessori #chambrebebefille #chambrefille #chambreterracotta #décoratrice #scandinavehome #scandinavian #douceur #home #interiordesign #decor #hkliving #jldecorr #decorationinterieur #decoration #jeannepezeril #coachingdeco #visitedeco #perspective #planchedestyle

Neutrales Klassisches Jugendzimmer mit bunten Wänden, Teppichboden, Holzdielendecke, gewölbter Decke, Tapetenwänden, Spielecke und beigem Boden in Chicago
Baby- und Kinderzimmer mit gewölbter Decke und Tapetenwänden Ideen und Design
1

