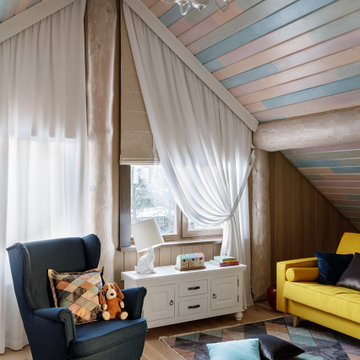Baby- und Kinderzimmer mit Holzdielendecke und freigelegten Dachbalken Ideen und Design
Suche verfeinern:
Budget
Sortieren nach:Heute beliebt
1 – 20 von 799 Fotos
1 von 3

Neutrales Maritimes Jugendzimmer mit Schlafplatz, beiger Wandfarbe, hellem Holzboden, Holzdielendecke und Holzdielenwänden in San Diego

The owners of this 1941 cottage, located in the bucolic village of Annisquam, wanted to modernize the home without sacrificing its earthy wood and stone feel. Recognizing that the house had “good bones” and loads of charm, SV Design proposed exterior and interior modifications to improve functionality, and bring the home in line with the owners’ lifestyle. The design vision that evolved was a balance of modern and traditional – a study in contrasts.
Prior to renovation, the dining and breakfast rooms were cut off from one another as well as from the kitchen’s preparation area. SV's architectural team developed a plan to rebuild a new kitchen/dining area within the same footprint. Now the space extends from the dining room, through the spacious and light-filled kitchen with eat-in nook, out to a peaceful and secluded patio.
Interior renovations also included a new stair and balustrade at the entry; a new bathroom, office, and closet for the master suite; and renovations to bathrooms and the family room. The interior color palette was lightened and refreshed throughout. Working in close collaboration with the homeowners, new lighting and plumbing fixtures were selected to add modern accents to the home's traditional charm.

Childrens Bedroom Designed & Styled for Sanderson paint. Photography by Andy Gore.
Neutrales Maritimes Kinderzimmer mit Schlafplatz, blauer Wandfarbe, Teppichboden, braunem Boden, Holzdielendecke, gewölbter Decke und vertäfelten Wänden in Sonstige
Neutrales Maritimes Kinderzimmer mit Schlafplatz, blauer Wandfarbe, Teppichboden, braunem Boden, Holzdielendecke, gewölbter Decke und vertäfelten Wänden in Sonstige

Transitional Kid's Playroom and Study
Photography by Paul Dyer
Großes, Neutrales Klassisches Kinderzimmer mit Spielecke, weißer Wandfarbe, Teppichboden, buntem Boden, Holzdielendecke, gewölbter Decke und Holzdielenwänden in San Francisco
Großes, Neutrales Klassisches Kinderzimmer mit Spielecke, weißer Wandfarbe, Teppichboden, buntem Boden, Holzdielendecke, gewölbter Decke und Holzdielenwänden in San Francisco

Un loft immense, dans un ancien garage, à rénover entièrement pour moins de 250 euros par mètre carré ! Il a fallu ruser.... les anciens propriétaires avaient peint les murs en vert pomme et en violet, aucun sol n'était semblable à l'autre.... l'uniformisation s'est faite par le choix d'un beau blanc mat partout, sols murs et plafonds, avec un revêtement de sol pour usage commercial qui a permis de proposer de la résistance tout en conservant le bel aspect des lattes de parquet (en réalité un parquet flottant de très mauvaise facture, qui semble ainsi du parquet massif simplement peint). Le blanc a aussi apporté de la luminosité et une impression de calme, d'espace et de quiétude, tout en jouant au maximum de la luminosité naturelle dans cet ancien garage où les seules fenêtres sont des fenêtres de toit qui laissent seulement voir le ciel. La salle de bain était en carrelage marron, remplacé par des carreaux émaillés imitation zelliges ; pour donner du cachet et un caractère unique au lieu, les meubles ont été maçonnés sur mesure : plan vasque dans la salle de bain, bibliothèque dans le salon de lecture, vaisselier dans l'espace dinatoire, meuble de rangement pour les jouets dans le coin des enfants. La cuisine ne pouvait pas être refaite entièrement pour une question de budget, on a donc simplement remplacé les portes blanches laquées d'origine par du beau pin huilé et des poignées industrielles. Toujours pour respecter les contraintes financières de la famille, les meubles et accessoires ont été dans la mesure du possible chinés sur internet ou aux puces. Les nouveaux propriétaires souhaitaient un univers industriels campagnard, un sentiment de maison de vacances en noir, blanc et bois. Seule exception : la chambre d'enfants (une petite fille et un bébé) pour laquelle une estrade sur mesure a été imaginée, avec des rangements en dessous et un espace pour la tête de lit du berceau. Le papier peint Rebel Walls à l'ambiance sylvestre complète la déco, très nature et poétique.

Maritimes Kinderzimmer mit Spielecke, weißer Wandfarbe, hellem Holzboden, beigem Boden, freigelegten Dachbalken und gewölbter Decke in San Francisco
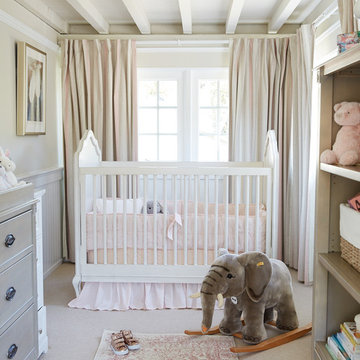
We used a soft pallet for this little ones nursery. Beiges, greys and touches of pink keep the space soft and girly but with a more contemporary, minimalistic vibe.

Kleines Klassisches Kinderzimmer mit schwarzer Wandfarbe, hellem Holzboden, braunem Boden, freigelegten Dachbalken und Holzwänden in Washington, D.C.

TEAM
Architect: LDa Architecture & Interiors
Interior Design: Kennerknecht Design Group
Builder: JJ Delaney, Inc.
Landscape Architect: Horiuchi Solien Landscape Architects
Photographer: Sean Litchfield Photography

Mittelgroßes, Neutrales Maritimes Kinderzimmer mit Schlafplatz, weißer Wandfarbe, hellem Holzboden, braunem Boden, freigelegten Dachbalken und Holzdielenwänden in Angers

La cameretta è caratterizzata da una boiserie dipinta che nella parete dedicata ai letti disegna il profilo stilizzato di montagne. Un decoro semplice ma divertente, che dà carattere allo spazio, senza renderlo troppo infantile, adattandosi all'età dei due fratellini.

A colorful, fun kid's bedroom. A gorgeous fabric surface mounted light sets the tone. Custom built blue laminate work surface, bookshelves and a window seat. Blue accented window treatments. A colorful area rug with a rainbow of accents. Simple clean design. A column with a glass magnetic board is the final touch.
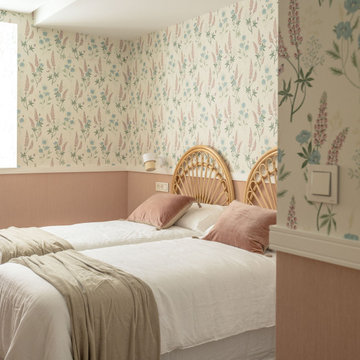
Großes Klassisches Mädchenzimmer mit Schlafplatz, rosa Wandfarbe, Laminat, freigelegten Dachbalken und Tapetenwänden in Sonstige
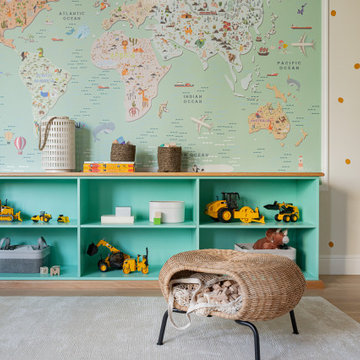
Großes, Neutrales Nordisches Kinderzimmer mit weißer Wandfarbe, hellem Holzboden, freigelegten Dachbalken und Tapetenwänden in Sonstige

Cozy little book nook at the top of the stairs for the kids to read comics, books and dream the day away!
Kleines, Neutrales Maritimes Kinderzimmer mit Arbeitsecke, weißer Wandfarbe, hellem Holzboden, Holzdielendecke und Holzdielenwänden in Minneapolis
Kleines, Neutrales Maritimes Kinderzimmer mit Arbeitsecke, weißer Wandfarbe, hellem Holzboden, Holzdielendecke und Holzdielenwänden in Minneapolis

Here's a charming built-in reading nook with built-in shelves and custom lower cabinet drawers underneath the bench. Shiplap covered walls and ceiling with recessed light fixture and sconce lights for an ideal reading and relaxing space.
Photo by Molly Rose Photography
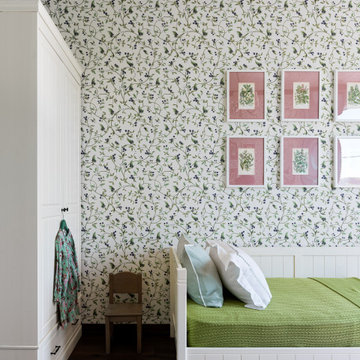
Особое внимание в интерьере уделили искусству, в доме много картин.
Спальню девочек украшают винтажные ботанические иллюстрации в необычной развеске.

Großes Mediterranes Kinderzimmer mit Schlafplatz, weißer Wandfarbe, Betonboden, beigem Boden und freigelegten Dachbalken in Sonstige
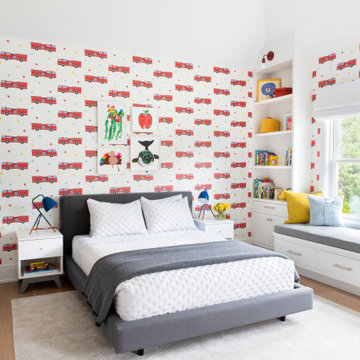
Advisement + Design - Construction advisement, custom millwork & custom furniture design, interior design & art curation by Chango & Co.
Mittelgroßes Klassisches Jungszimmer mit Spielecke, bunten Wänden, hellem Holzboden, braunem Boden, Holzdielendecke und Tapetenwänden in New York
Mittelgroßes Klassisches Jungszimmer mit Spielecke, bunten Wänden, hellem Holzboden, braunem Boden, Holzdielendecke und Tapetenwänden in New York
Baby- und Kinderzimmer mit Holzdielendecke und freigelegten Dachbalken Ideen und Design
1


