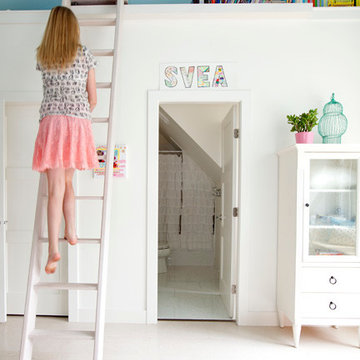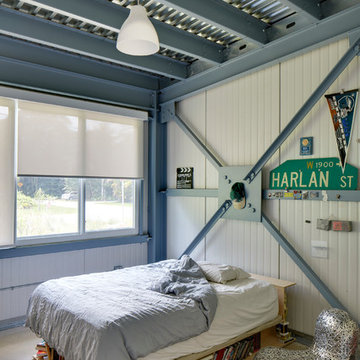Baby- und Kinderzimmer mit Korkboden und Betonboden Ideen und Design
Suche verfeinern:
Budget
Sortieren nach:Heute beliebt
101 – 120 von 980 Fotos
1 von 3
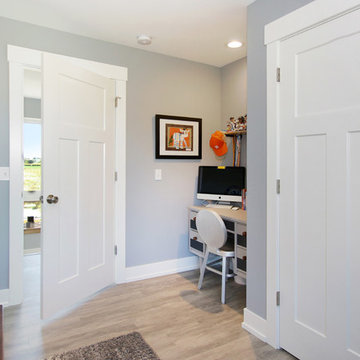
Mittelgroßes Landhausstil Kinderzimmer mit Schlafplatz, blauer Wandfarbe, Betonboden und grauem Boden in Grand Rapids
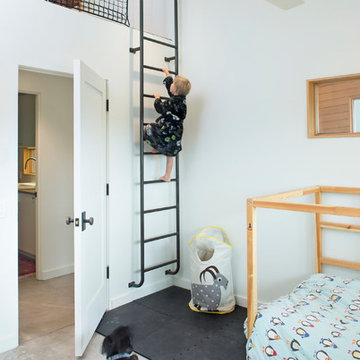
Brent Moss
Modernes Jungszimmer mit Spielecke, weißer Wandfarbe, Betonboden und grauem Boden in Denver
Modernes Jungszimmer mit Spielecke, weißer Wandfarbe, Betonboden und grauem Boden in Denver
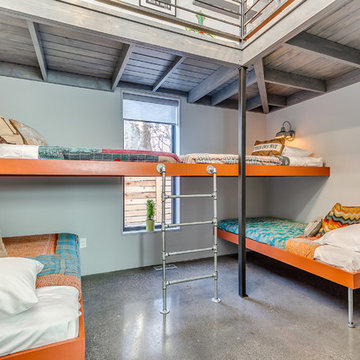
Custom built in bunk beds accommodate many children while providing space needed.
OK Real Estate Photography
Neutrales Modernes Kinderzimmer mit Schlafplatz, grauer Wandfarbe, Betonboden und grauem Boden in Oklahoma City
Neutrales Modernes Kinderzimmer mit Schlafplatz, grauer Wandfarbe, Betonboden und grauem Boden in Oklahoma City
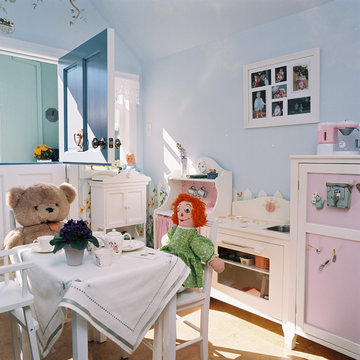
Mittelgroßes, Neutrales Klassisches Kinderzimmer mit Spielecke, blauer Wandfarbe und Korkboden in San Francisco

Winner of the 2018 Tour of Homes Best Remodel, this whole house re-design of a 1963 Bennet & Johnson mid-century raised ranch home is a beautiful example of the magic we can weave through the application of more sustainable modern design principles to existing spaces.
We worked closely with our client on extensive updates to create a modernized MCM gem.
Extensive alterations include:
- a completely redesigned floor plan to promote a more intuitive flow throughout
- vaulted the ceilings over the great room to create an amazing entrance and feeling of inspired openness
- redesigned entry and driveway to be more inviting and welcoming as well as to experientially set the mid-century modern stage
- the removal of a visually disruptive load bearing central wall and chimney system that formerly partitioned the homes’ entry, dining, kitchen and living rooms from each other
- added clerestory windows above the new kitchen to accentuate the new vaulted ceiling line and create a greater visual continuation of indoor to outdoor space
- drastically increased the access to natural light by increasing window sizes and opening up the floor plan
- placed natural wood elements throughout to provide a calming palette and cohesive Pacific Northwest feel
- incorporated Universal Design principles to make the home Aging In Place ready with wide hallways and accessible spaces, including single-floor living if needed
- moved and completely redesigned the stairway to work for the home’s occupants and be a part of the cohesive design aesthetic
- mixed custom tile layouts with more traditional tiling to create fun and playful visual experiences
- custom designed and sourced MCM specific elements such as the entry screen, cabinetry and lighting
- development of the downstairs for potential future use by an assisted living caretaker
- energy efficiency upgrades seamlessly woven in with much improved insulation, ductless mini splits and solar gain
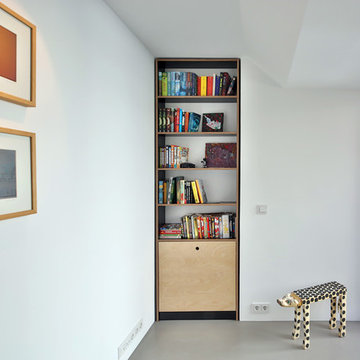
der Vorraum zum Balkon wurde einem Kinderzimmer zugeteilt, damit hier ein Lern-/Arbeitsbereich entstehen kann. Der Fußbodenheizungsverteiler ist im Einbaumöbel versteckt. Die Dachform ist aus dem Bestand. Bodenbelag: Pandomoboden
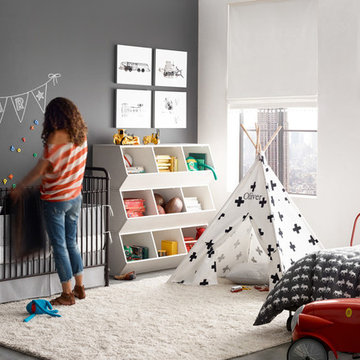
Mittelgroßes Klassisches Jungszimmer mit Schlafplatz, Betonboden und bunten Wänden in San Francisco
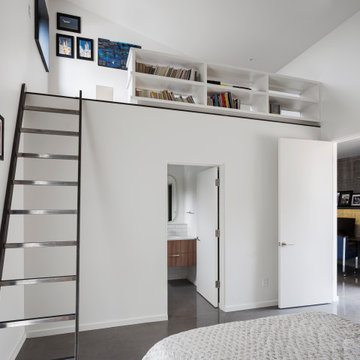
Photo by Roehner + Ryan
Modernes Kinderzimmer mit Schlafplatz und Betonboden in Phoenix
Modernes Kinderzimmer mit Schlafplatz und Betonboden in Phoenix
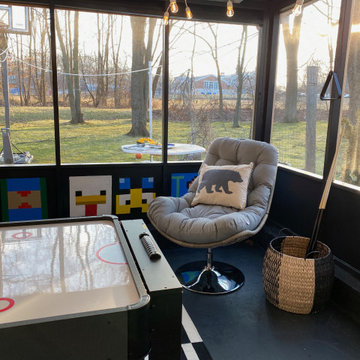
Minecraft inspired game room sunporch. Fun filled gaming chairs swivel.
Mittelgroßes, Neutrales Rustikales Jugendzimmer mit Spielecke, schwarzer Wandfarbe, Betonboden und schwarzem Boden in New York
Mittelgroßes, Neutrales Rustikales Jugendzimmer mit Spielecke, schwarzer Wandfarbe, Betonboden und schwarzem Boden in New York
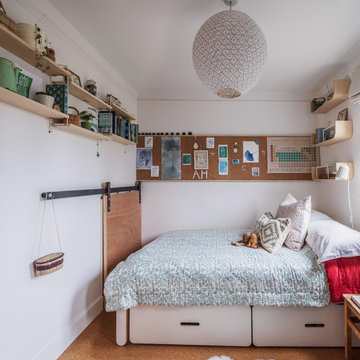
Eklektisches Kinderzimmer mit Schlafplatz, weißer Wandfarbe und Korkboden in Sonstige
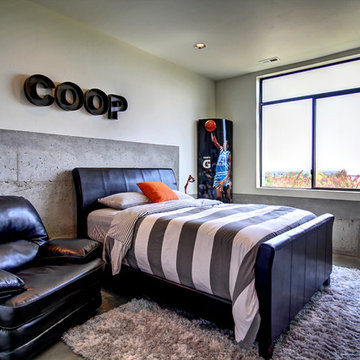
Industrial Kinderzimmer mit Schlafplatz, beiger Wandfarbe und Betonboden in Boise
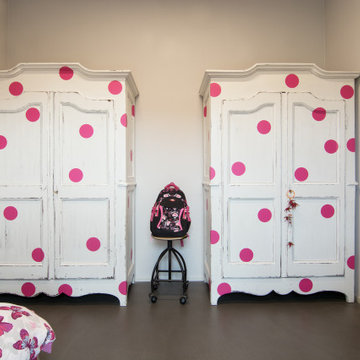
Gli armadi gemelli grigio chiaro decapato sono stati ringiovaniti grazie a degli spiritosi pois rosa fucsia
Kleines Industrial Mädchenzimmer mit Schlafplatz, grauer Wandfarbe, Betonboden und grauem Boden in Florenz
Kleines Industrial Mädchenzimmer mit Schlafplatz, grauer Wandfarbe, Betonboden und grauem Boden in Florenz
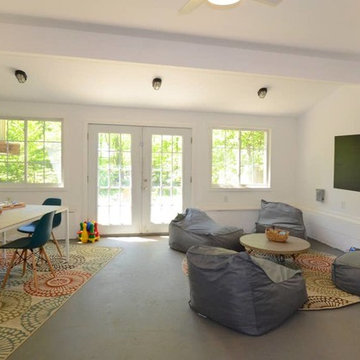
Großes Retro Jugendzimmer mit Spielecke, weißer Wandfarbe, Betonboden und grauem Boden in New York
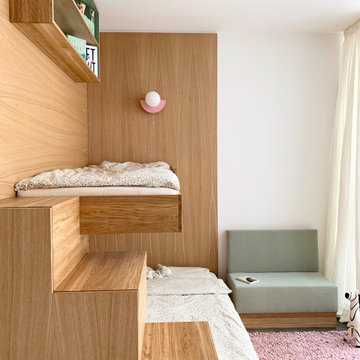
Kleines Modernes Mädchenzimmer mit Spielecke, weißer Wandfarbe, Betonboden, grauem Boden und Holzwänden in Berlin
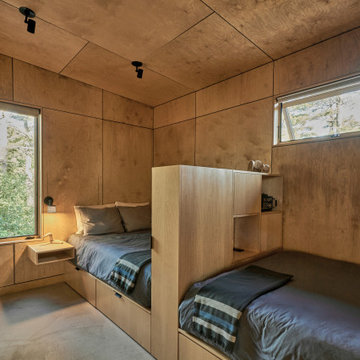
Custom built-ins minimize the need for additional furniture.
Photography by Kes Efstathiou
Rustikales Kinderzimmer mit Betonboden, Holzdecke und Holzwänden in Seattle
Rustikales Kinderzimmer mit Betonboden, Holzdecke und Holzwänden in Seattle
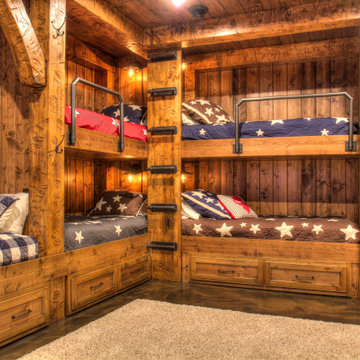
Bunk Room with Timber accents, built-in shelves, custom ladder and railing.
Mittelgroßes Uriges Kinderzimmer mit brauner Wandfarbe, Betonboden, braunem Boden, Holzdecke und Holzwänden in Minneapolis
Mittelgroßes Uriges Kinderzimmer mit brauner Wandfarbe, Betonboden, braunem Boden, Holzdecke und Holzwänden in Minneapolis
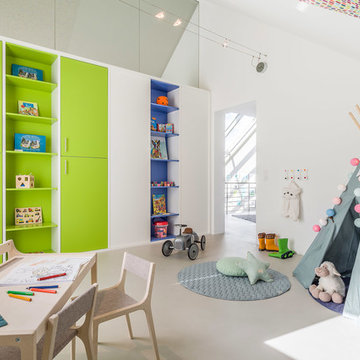
Aurora Bauträger GmbH
Neutrales, Mittelgroßes Modernes Kinderzimmer mit Spielecke, weißer Wandfarbe, beigem Boden und Betonboden in Sonstige
Neutrales, Mittelgroßes Modernes Kinderzimmer mit Spielecke, weißer Wandfarbe, beigem Boden und Betonboden in Sonstige
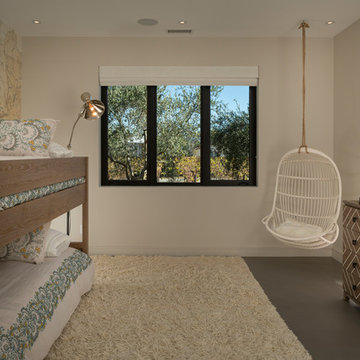
www.jacobelliott.com
Geräumiges Modernes Mädchenzimmer mit Schlafplatz, weißer Wandfarbe, grauem Boden und Betonboden in San Francisco
Geräumiges Modernes Mädchenzimmer mit Schlafplatz, weißer Wandfarbe, grauem Boden und Betonboden in San Francisco
Baby- und Kinderzimmer mit Korkboden und Betonboden Ideen und Design
6


