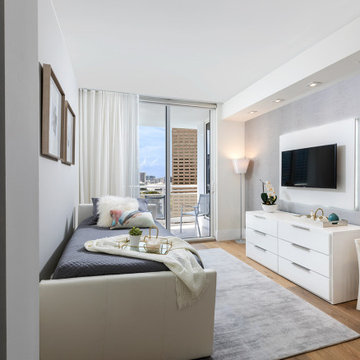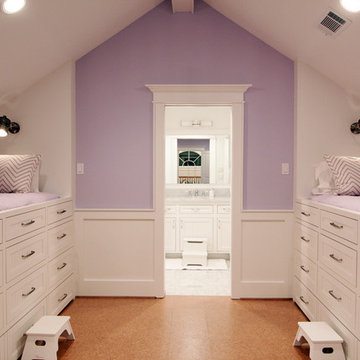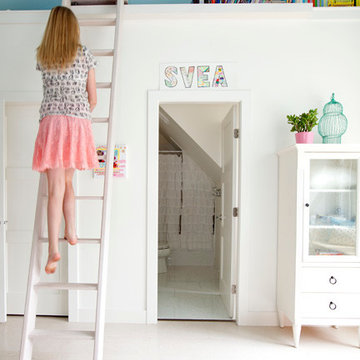Baby- und Kinderzimmer mit Korkboden und Marmorboden Ideen und Design
Suche verfeinern:
Budget
Sortieren nach:Heute beliebt
41 – 60 von 618 Fotos
1 von 3
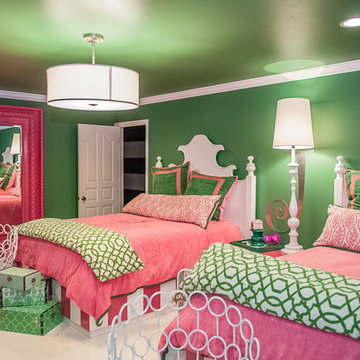
CMI Construction completed this large scale remodel of a mid-century home. Kitchen, bedrooms, baths, dining room and great room received updated fixtures, paint, flooring and lighting.
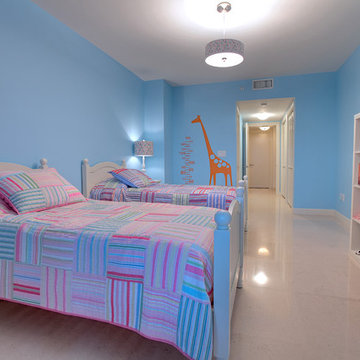
Großes Eklektisches Mädchenzimmer mit Schlafplatz, blauer Wandfarbe, beigem Boden und Marmorboden in Miami
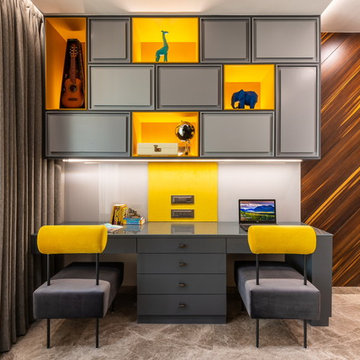
space full of fun and vibrancy giving a pleasant feel to sit and study ,CREATIVE AND FUNCTIONAL STORAGE
photo credits :PHXINDIA
Mittelgroßes, Neutrales Modernes Jugendzimmer mit Arbeitsecke, Marmorboden und beigem Boden in Mumbai
Mittelgroßes, Neutrales Modernes Jugendzimmer mit Arbeitsecke, Marmorboden und beigem Boden in Mumbai

Winner of the 2018 Tour of Homes Best Remodel, this whole house re-design of a 1963 Bennet & Johnson mid-century raised ranch home is a beautiful example of the magic we can weave through the application of more sustainable modern design principles to existing spaces.
We worked closely with our client on extensive updates to create a modernized MCM gem.
Extensive alterations include:
- a completely redesigned floor plan to promote a more intuitive flow throughout
- vaulted the ceilings over the great room to create an amazing entrance and feeling of inspired openness
- redesigned entry and driveway to be more inviting and welcoming as well as to experientially set the mid-century modern stage
- the removal of a visually disruptive load bearing central wall and chimney system that formerly partitioned the homes’ entry, dining, kitchen and living rooms from each other
- added clerestory windows above the new kitchen to accentuate the new vaulted ceiling line and create a greater visual continuation of indoor to outdoor space
- drastically increased the access to natural light by increasing window sizes and opening up the floor plan
- placed natural wood elements throughout to provide a calming palette and cohesive Pacific Northwest feel
- incorporated Universal Design principles to make the home Aging In Place ready with wide hallways and accessible spaces, including single-floor living if needed
- moved and completely redesigned the stairway to work for the home’s occupants and be a part of the cohesive design aesthetic
- mixed custom tile layouts with more traditional tiling to create fun and playful visual experiences
- custom designed and sourced MCM specific elements such as the entry screen, cabinetry and lighting
- development of the downstairs for potential future use by an assisted living caretaker
- energy efficiency upgrades seamlessly woven in with much improved insulation, ductless mini splits and solar gain
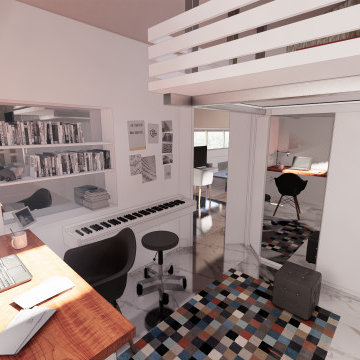
realizzazione di soppalco con cabina armadio sottostante per liberare spazio nella cameretta
Kleines, Neutrales Modernes Jugendzimmer mit Schlafplatz, Marmorboden und Tapetenwänden in Mailand
Kleines, Neutrales Modernes Jugendzimmer mit Schlafplatz, Marmorboden und Tapetenwänden in Mailand
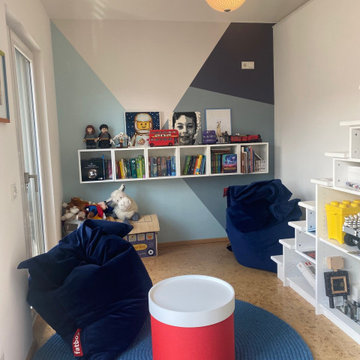
Mittelgroßes Modernes Kinderzimmer mit Spielecke und Korkboden in Frankfurt am Main

Großes, Neutrales Klassisches Jugendzimmer mit Schlafplatz, blauer Wandfarbe, Marmorboden, grauem Boden, gewölbter Decke und Tapetenwänden in Malaga
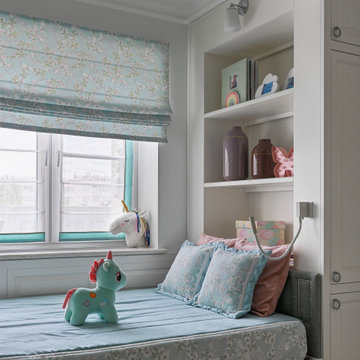
Дизайн-проект реализован Архитектором-Дизайнером Екатериной Ялалтыновой. Комплектация и декорирование - Бюро9. Строительная компания - ООО "Шафт
Mittelgroßes Klassisches Mädchenzimmer mit Schlafplatz, grauer Wandfarbe, Korkboden und braunem Boden in Moskau
Mittelgroßes Klassisches Mädchenzimmer mit Schlafplatz, grauer Wandfarbe, Korkboden und braunem Boden in Moskau
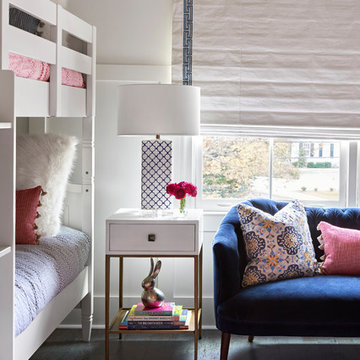
Maritimes Mädchenzimmer mit Schlafplatz, weißer Wandfarbe, Korkboden und blauem Boden in Nashville
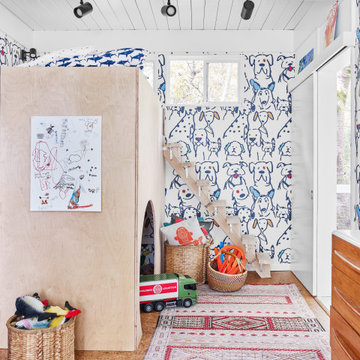
Neutrales Modernes Kinderzimmer mit Schlafplatz, bunten Wänden, Korkboden, braunem Boden, Holzdielendecke und Tapetenwänden in Atlanta
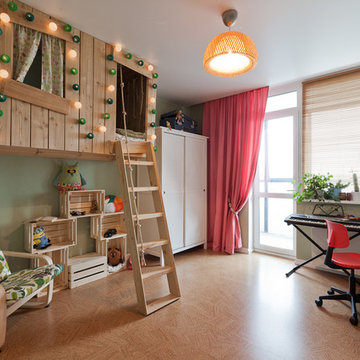
Детская - это место для шалостей дизайнера, повод вспомнить детство. Какой ребенок не мечтает о доме на дереве? Авторы: Мария Черемухина, Вера Ермаченко, Кочетова Татьяна
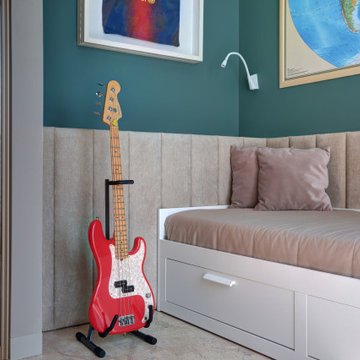
Во всех спальнях дома пол выполнен из пробки. В комнате мальчика этим органическим модным материалом отделана дверь и стена, что обеспечивает хорошую звукоизоляцию. Французские балконы в комнатах детей дают максимум естественного освещения. Мебель выбрана простая, шведского бренда. Дизайн спокойный и нейтральный по возрасту. Корпусную мебель разрабатывала студия, чтобы интегрировать как можно больше скрытых систем хранения.
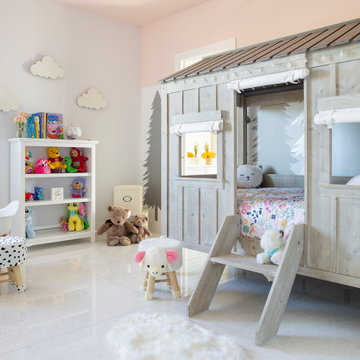
Our clients moved from Dubai to Miami and hired us to transform a new home into a Modern Moroccan Oasis. Our firm truly enjoyed working on such a beautiful and unique project.
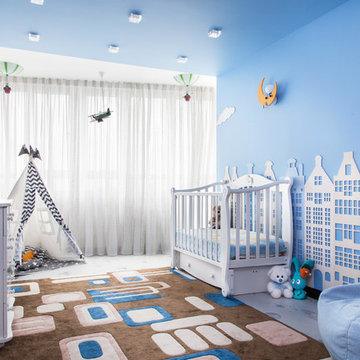
Дизайнер Педоренко Ксения
Фотограф Игнатенко Светлана
Mittelgroßes Modernes Babyzimmer mit Korkboden, blauer Wandfarbe und buntem Boden in Moskau
Mittelgroßes Modernes Babyzimmer mit Korkboden, blauer Wandfarbe und buntem Boden in Moskau
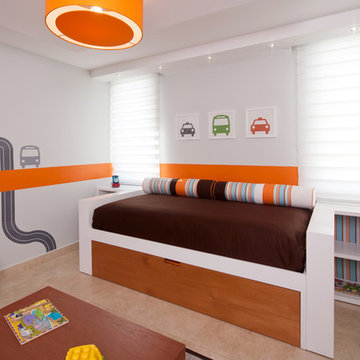
Photography by Carlos Perez Lopez © Chromatica. This has been one of our favorite kids rooms! We chose a transportation theme in honor of the toddler's father who works in the transportation industry. The trundle bed was custom designed to include shelving and "night stands."
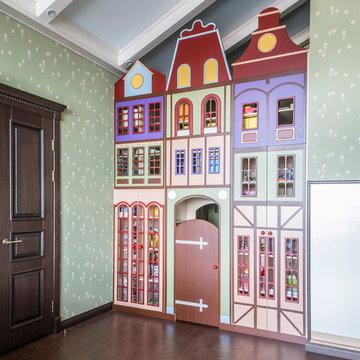
Константин Закарян
Mittelgroßes Klassisches Mädchenzimmer mit Spielecke, bunten Wänden, Korkboden und braunem Boden in Moskau
Mittelgroßes Klassisches Mädchenzimmer mit Spielecke, bunten Wänden, Korkboden und braunem Boden in Moskau
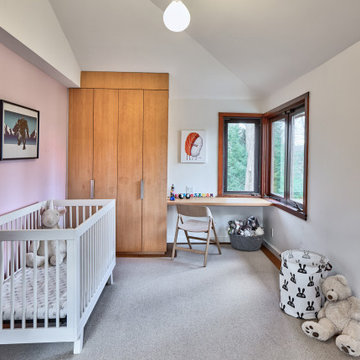
Children's bedroom
Mittelgroßes Mid-Century Babyzimmer mit rosa Wandfarbe und Korkboden in New York
Mittelgroßes Mid-Century Babyzimmer mit rosa Wandfarbe und Korkboden in New York
Baby- und Kinderzimmer mit Korkboden und Marmorboden Ideen und Design
3


