Baby- und Kinderzimmer mit rosa Wandfarbe und braunem Boden Ideen und Design
Suche verfeinern:
Budget
Sortieren nach:Heute beliebt
1 – 20 von 887 Fotos
1 von 3
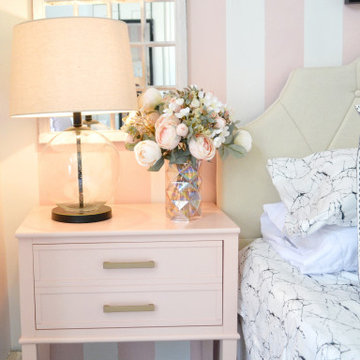
The "Chic Pink Teen Room" was once of our latest projects for a teenage girl who loved the "Victoria Secret" style. The bedroom was not only chic, but was a place where she could lounge and get work done. We created a vanity that doubled as a desk and dresser to maximize the room's functionality all while adding the vintage Hollywood flare. It was a reveal that ended in happy tears!

This child's bedroom is pretty in pink! A flower wallpaper adds a unique ceiling detail as does the flower wall art above the crib!
Mittelgroßes Modernes Babyzimmer mit rosa Wandfarbe, dunklem Holzboden, braunem Boden, Wandpaneelen, eingelassener Decke und Tapetendecke in Chicago
Mittelgroßes Modernes Babyzimmer mit rosa Wandfarbe, dunklem Holzboden, braunem Boden, Wandpaneelen, eingelassener Decke und Tapetendecke in Chicago
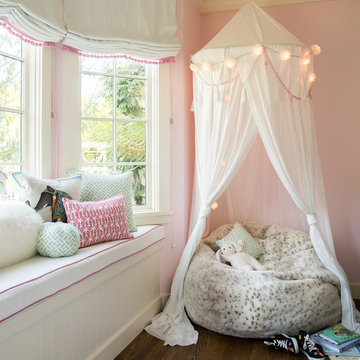
Photography by Thomas Kuoh, Interior Design by Jolene Lindner
Klassisches Kinderzimmer mit Schlafplatz, rosa Wandfarbe, dunklem Holzboden und braunem Boden in San Francisco
Klassisches Kinderzimmer mit Schlafplatz, rosa Wandfarbe, dunklem Holzboden und braunem Boden in San Francisco
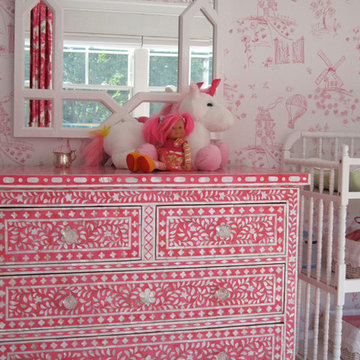
Mittelgroßes Klassisches Mädchenzimmer mit Schlafplatz, rosa Wandfarbe, dunklem Holzboden und braunem Boden in New York
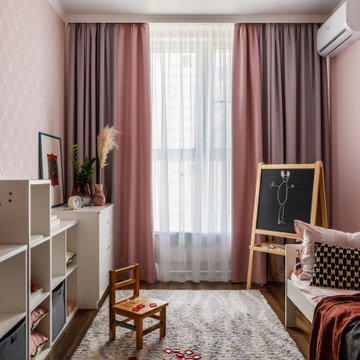
Modernes Mädchenzimmer mit Schlafplatz, rosa Wandfarbe, dunklem Holzboden, braunem Boden und Tapetenwänden in Sonstige
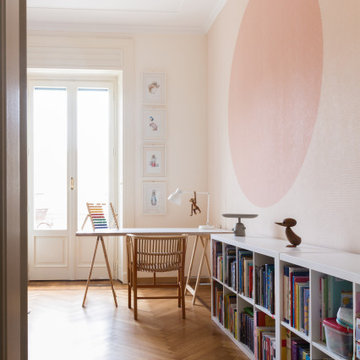
Cameretta dai colori pastello
Modernes Jugendzimmer mit Arbeitsecke, rosa Wandfarbe, braunem Holzboden und braunem Boden in Mailand
Modernes Jugendzimmer mit Arbeitsecke, rosa Wandfarbe, braunem Holzboden und braunem Boden in Mailand
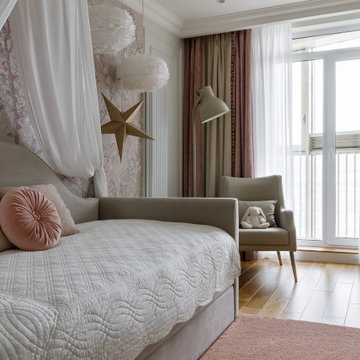
Klassisches Mädchenzimmer mit Schlafplatz, rosa Wandfarbe, braunem Holzboden und braunem Boden in Sankt Petersburg

When the homeowners first purchased the 1925 house, it was compartmentalized, outdated, and completely unfunctional for their growing family. Casework designed the owner's previous kitchen and family room and was brought in to lead up the creative direction for the project. Casework teamed up with architect Paul Crowther and brother sister team Ainslie Davis on the addition and remodel of the Colonial.
The existing kitchen and powder bath were demoed and walls expanded to create a new footprint for the home. This created a much larger, more open kitchen and breakfast nook with mudroom, pantry and more private half bath. In the spacious kitchen, a large walnut island perfectly compliments the homes existing oak floors without feeling too heavy. Paired with brass accents, Calcutta Carrera marble countertops, and clean white cabinets and tile, the kitchen feels bright and open - the perfect spot for a glass of wine with friends or dinner with the whole family.
There was no official master prior to the renovations. The existing four bedrooms and one separate bathroom became two smaller bedrooms perfectly suited for the client’s two daughters, while the third became the true master complete with walk-in closet and master bath. There are future plans for a second story addition that would transform the current master into a guest suite and build out a master bedroom and bath complete with walk in shower and free standing tub.
Overall, a light, neutral palette was incorporated to draw attention to the existing colonial details of the home, like coved ceilings and leaded glass windows, that the homeowners fell in love with. Modern furnishings and art were mixed in to make this space an eclectic haven.
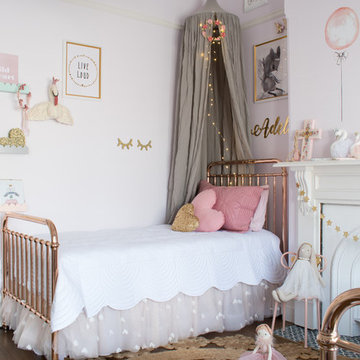
Klassisches Mädchenzimmer mit Schlafplatz, rosa Wandfarbe, dunklem Holzboden und braunem Boden in Sydney
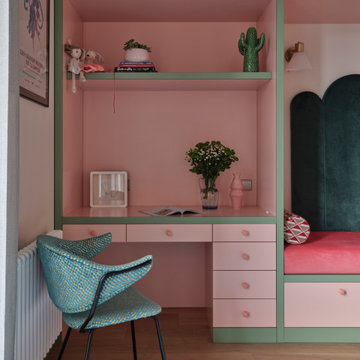
Geräumiges Stilmix Mädchenzimmer mit Arbeitsecke, rosa Wandfarbe, braunem Holzboden und braunem Boden in Moskau
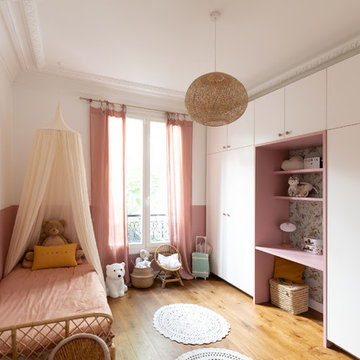
Design Charlotte Féquet
Photos Laura Jacques
Mittelgroßes Modernes Mädchenzimmer mit Schlafplatz, rosa Wandfarbe, dunklem Holzboden und braunem Boden in Paris
Mittelgroßes Modernes Mädchenzimmer mit Schlafplatz, rosa Wandfarbe, dunklem Holzboden und braunem Boden in Paris
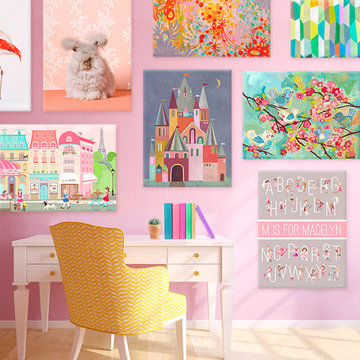
Charming girls room decorating ideas are endless with Oopsy Daisy's vast collection of bright and enriching artwork for kids. Look no further for the largest selection of canvas wall art for girls, night lights, lamps, and growth charts that inspire creativity and fun for your little one.
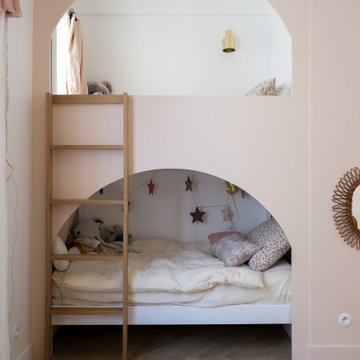
Modernes Mädchenzimmer mit Spielecke, rosa Wandfarbe, braunem Holzboden und braunem Boden in Paris
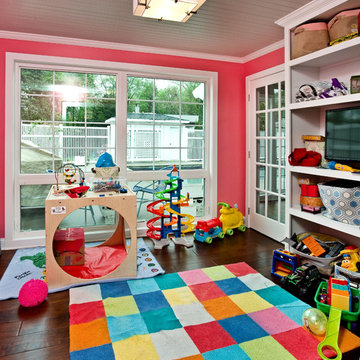
Kleines, Neutrales Klassisches Kinderzimmer mit Spielecke, rosa Wandfarbe, dunklem Holzboden und braunem Boden in Minneapolis

La chambre de la petite fille dans un style romantique avec un joli papier peint fleuri rose et des rangements sur mesure dissimulés ou avec des portes en cannage.

The family living in this shingled roofed home on the Peninsula loves color and pattern. At the heart of the two-story house, we created a library with high gloss lapis blue walls. The tête-à-tête provides an inviting place for the couple to read while their children play games at the antique card table. As a counterpoint, the open planned family, dining room, and kitchen have white walls. We selected a deep aubergine for the kitchen cabinetry. In the tranquil master suite, we layered celadon and sky blue while the daughters' room features pink, purple, and citrine.
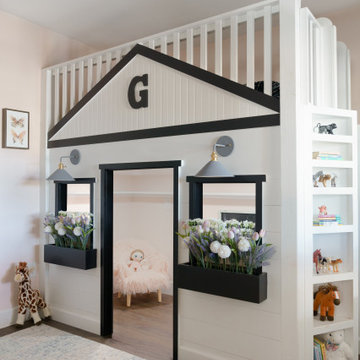
Mittelgroßes Landhaus Mädchenzimmer mit Schlafplatz, rosa Wandfarbe, Vinylboden und braunem Boden in San Diego
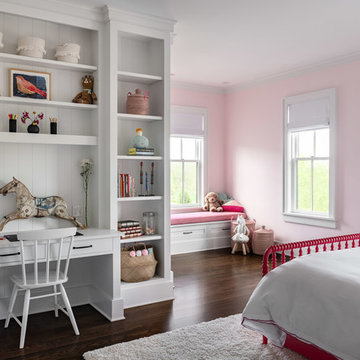
Children's room.
Photographer: Rob Karosis
Mittelgroßes Landhaus Kinderzimmer mit Schlafplatz, rosa Wandfarbe, dunklem Holzboden und braunem Boden in New York
Mittelgroßes Landhaus Kinderzimmer mit Schlafplatz, rosa Wandfarbe, dunklem Holzboden und braunem Boden in New York
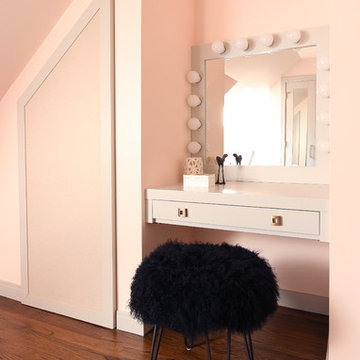
Mittelgroßes Modernes Kinderzimmer mit Schlafplatz, rosa Wandfarbe, dunklem Holzboden und braunem Boden in Calgary
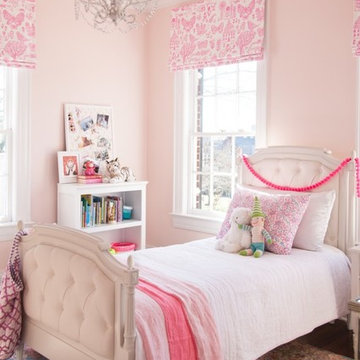
Mittelgroßes Klassisches Kinderzimmer mit Schlafplatz, rosa Wandfarbe, dunklem Holzboden und braunem Boden in Nashville
Baby- und Kinderzimmer mit rosa Wandfarbe und braunem Boden Ideen und Design
1

