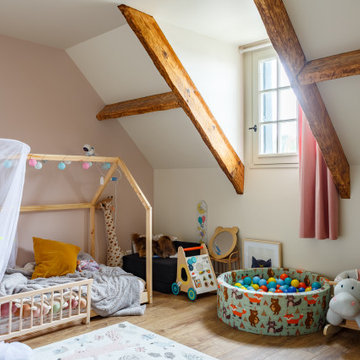Baby- und Kinderzimmer mit rosa Wandfarbe und Deckengestaltungen Ideen und Design
Suche verfeinern:
Budget
Sortieren nach:Heute beliebt
1 – 20 von 231 Fotos
1 von 3
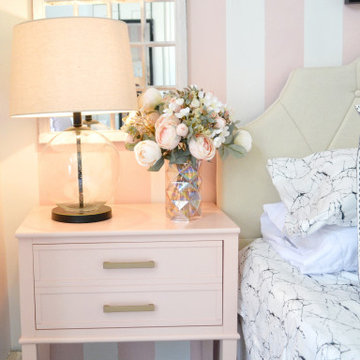
The "Chic Pink Teen Room" was once of our latest projects for a teenage girl who loved the "Victoria Secret" style. The bedroom was not only chic, but was a place where she could lounge and get work done. We created a vanity that doubled as a desk and dresser to maximize the room's functionality all while adding the vintage Hollywood flare. It was a reveal that ended in happy tears!

This child's bedroom is pretty in pink! A flower wallpaper adds a unique ceiling detail as does the flower wall art above the crib!
Mittelgroßes Modernes Babyzimmer mit rosa Wandfarbe, dunklem Holzboden, braunem Boden, Wandpaneelen, eingelassener Decke und Tapetendecke in Chicago
Mittelgroßes Modernes Babyzimmer mit rosa Wandfarbe, dunklem Holzboden, braunem Boden, Wandpaneelen, eingelassener Decke und Tapetendecke in Chicago
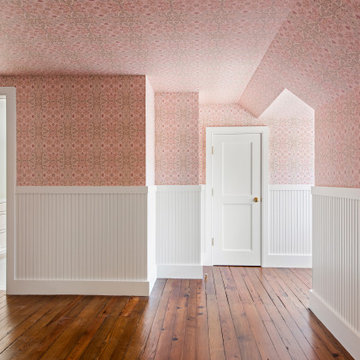
Little girl's bedroom featuring resurfaced existing antique heart pine flooring, painted vertical wainscoting topped with dainty pink wallpaper on the walls and ceiling. Repurposed original windows and historic glass from the early 1920s and custom built-in bench seats top off this wonderful space.

Mittelgroßes Klassisches Babyzimmer mit rosa Wandfarbe, Teppichboden, grauem Boden, gewölbter Decke und Wandpaneelen in West Midlands

A welcoming nursery with Blush and White patterned ceiling wallpaper and blush painted walls let the fun animal prints stand out. White handwoven rug over the Appolo engineered hardwood flooring soften the room.

The family living in this shingled roofed home on the Peninsula loves color and pattern. At the heart of the two-story house, we created a library with high gloss lapis blue walls. The tête-à-tête provides an inviting place for the couple to read while their children play games at the antique card table. As a counterpoint, the open planned family, dining room, and kitchen have white walls. We selected a deep aubergine for the kitchen cabinetry. In the tranquil master suite, we layered celadon and sky blue while the daughters' room features pink, purple, and citrine.
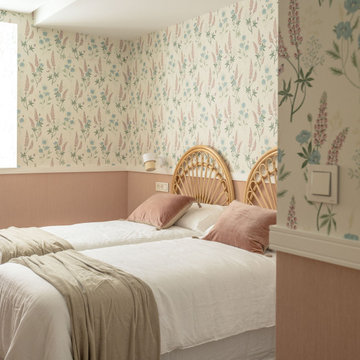
Großes Klassisches Mädchenzimmer mit Schlafplatz, rosa Wandfarbe, Laminat, freigelegten Dachbalken und Tapetenwänden in Sonstige
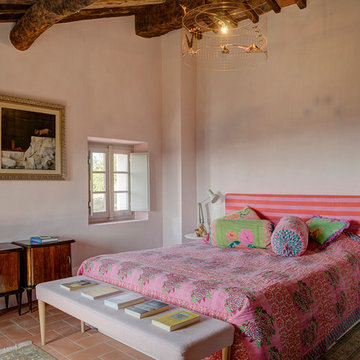
Mediterranes Kinderzimmer mit Schlafplatz, rosa Wandfarbe, Terrakottaboden, orangem Boden und freigelegten Dachbalken in Florenz
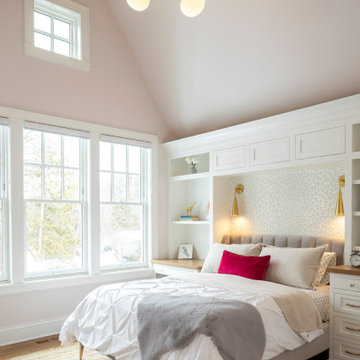
A place for rest and rejuvenation. Not too pink, the walls were painted a warm blush tone and matched with white custom cabinetry and gray accents. The brass finishes bring the warmth needed.

Il bellissimo appartamento a Bologna di questa giovanissima coppia con due figlie, Ginevra e Virginia, è stato realizzato su misura per fornire a V e M una casa funzionale al 100%, senza rinunciare alla bellezza e al fattore wow. La particolarità della casa è sicuramente l’illuminazione, ma anche la scelta dei materiali.
Eleganza e funzionalità sono sempre le parole chiave che muovono il nostro design e nell’appartamento VDD raggiungono l’apice.
Il tutto inizia con un soggiorno completo di tutti i comfort e di vari accessori; guardaroba, librerie, armadietti con scarpiere fino ad arrivare ad un’elegantissima cucina progettata appositamente per V!
Lavanderia a scomparsa con vista diretta sul balcone. Tutti i mobili sono stati scelti con cura e rispettando il budget. Numerosi dettagli rendono l’appartamento unico:
i controsoffitti, ad esempio, o la pavimentazione interrotta da una striscia nera continua, con l’intento di sottolineare l’ingresso ma anche i punti focali della casa. Un arredamento superbo e chic rende accogliente il soggiorno.
Alla camera da letto principale si accede dal disimpegno; varcando la porta si ripropone il linguaggio della sottolineatura del pavimento con i controsoffitti, in fondo al quale prende posto un piccolo angolo studio. Voltando lo sguardo si apre la zona notte, intima e calda, con un grande armadio con ante in vetro bronzato riflettente che riscaldano lo spazio. Il televisore è sostituito da un sistema di proiezione a scomparsa.
Una porta nascosta interrompe la continuità della parete. Lì dentro troviamo il bagno personale, ma sicuramente la stanza più seducente. Una grande doccia per due persone con tutti i comfort del mercato: bocchette a cascata, soffioni colorati, struttura wellness e tubo dell’acqua! Una mezza luna di specchio retroilluminato poggia su un lungo piano dove prendono posto i due lavabi. I vasi, invece, poggiano su una parete accessoria che non solo nasconde i sistemi di scarico, ma ha anche la funzione di contenitore. L’illuminazione del bagno è progettata per garantire il relax nei momenti più intimi della giornata.
Le camerette di Ginevra e Virginia sono totalmente personalizzate e progettate per sfruttare al meglio lo spazio. Particolare attenzione è stata dedicata alla scelta delle tonalità dei tessuti delle pareti e degli armadi. Il bagno cieco delle ragazze contiene una doccia grande ed elegante, progettata con un’ampia nicchia. All’interno del bagno sono stati aggiunti ulteriori vani accessori come mensole e ripiani utili per contenere prodotti e biancheria da bagno.
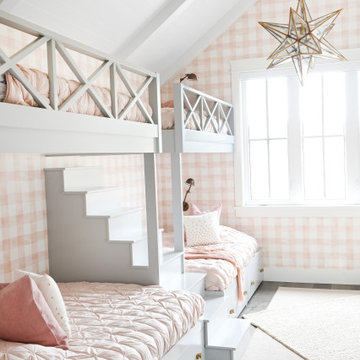
Landhausstil Mädchenzimmer mit rosa Wandfarbe, Holzdielendecke, freigelegten Dachbalken, gewölbter Decke, Tapetenwänden, Schlafplatz, braunem Holzboden und braunem Boden in Vancouver
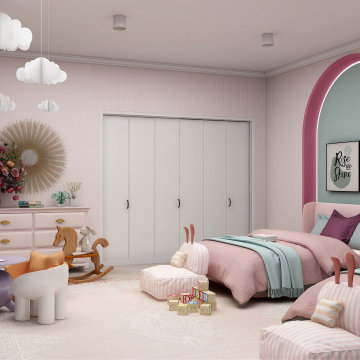
this twin bedroom custom design features a colorful vibrant room with an all-over pink wallpaper design, a custom built-in bookcase, and a reading area as well as a custom built-in desk area.
the opposed wall features two recessed arched nooks with indirect light to ideally position the twin's beds.
the rest of the room showcases resting, playing areas where the all the fun activities happen.
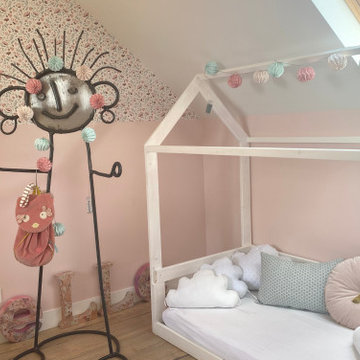
Maelle a 4 ans et elle va bientôt être grande sœur. C'est donc tout naturellement qu'elle a accepté de céder sa chambre à son petit frère qui va naître dans quelques mois. Sa future chambre, nichée sous les combles, servait plutôt de grenier pour entreposer tout un tas d'affaires. Il a fallu faire donc preuve de capacité à se projeter et d'imagination pour lui aménager sa chambre de rêve. Alors quand elle me l'a expliqué, sa chambre de rêve était composée de, je cite : "des animaux, du rose, des belles lumières". Ni une, ni deux, WherDeco en coup de baguette magique lui à proposé une chambre enchantée au charme d'antan.
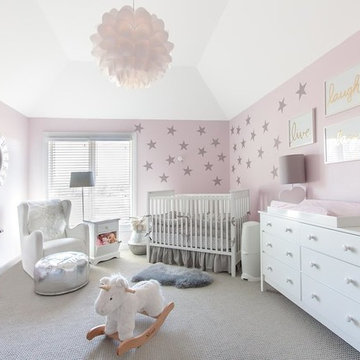
Mittelgroßes Klassisches Babyzimmer mit rosa Wandfarbe, Teppichboden, grauem Boden und eingelassener Decke in Chicago
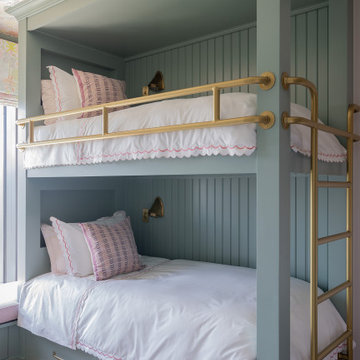
Photography by Michael J. Lee Photography
Mittelgroßes Klassisches Kinderzimmer mit rosa Wandfarbe, Teppichboden, buntem Boden und Tapetendecke in Boston
Mittelgroßes Klassisches Kinderzimmer mit rosa Wandfarbe, Teppichboden, buntem Boden und Tapetendecke in Boston
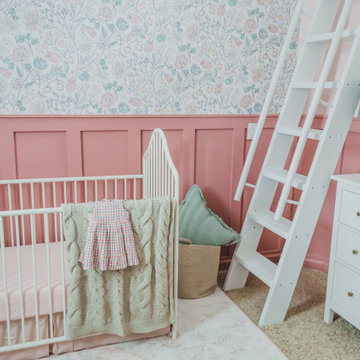
Designing a nursery is a prime opportunity to not only design a beautiful room, but to create a truly personal space that reflects the story and spirit of the family. Items like heirlooms, monograms, family photos, favorite colors, or antique details offer clues into a family's heritage, memories, and preferences. These thoughtful details and the palette chosen become the backdrop of the memories you form with your little one, and the first foundation of the world around them.

A place for rest and rejuvenation. Not too pink, the walls were painted a warm blush tone and matched with white custom cabinetry and gray accents. The brass finishes bring the warmth needed.
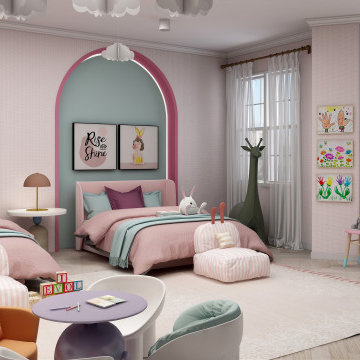
this twin bedroom custom design features a colorful vibrant room with an all-over pink wallpaper design, a custom built-in bookcase, and a reading area as well as a custom built-in desk area.
the opposed wall features two recessed arched nooks with indirect light to ideally position the twin's beds.
the rest of the room showcases resting, playing areas where the all the fun activities happen.
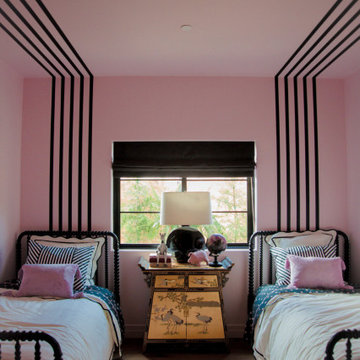
Großes Eklektisches Mädchenzimmer mit Schlafplatz, rosa Wandfarbe und Tapetendecke in Los Angeles
Baby- und Kinderzimmer mit rosa Wandfarbe und Deckengestaltungen Ideen und Design
1


