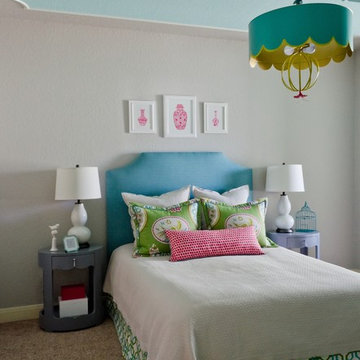Baby- und Kinderzimmer mit Schlafplatz und grauer Wandfarbe Ideen und Design
Suche verfeinern:
Budget
Sortieren nach:Heute beliebt
141 – 160 von 4.801 Fotos
1 von 3
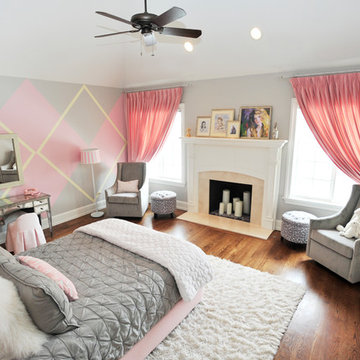
Mittelgroßes Shabby-Style Kinderzimmer mit grauer Wandfarbe, hellem Holzboden, braunem Boden und Schlafplatz in Chicago
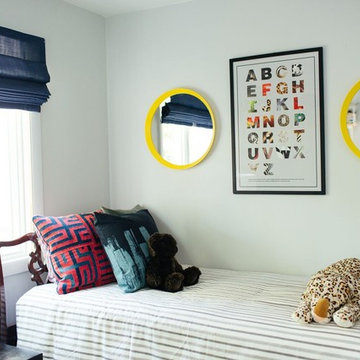
Mittelgroßes, Neutrales Klassisches Kinderzimmer mit Schlafplatz, grauer Wandfarbe, braunem Holzboden und braunem Boden in New York
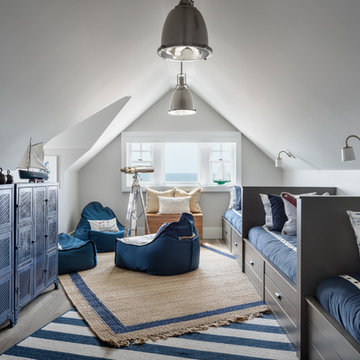
Maritimes Jungszimmer mit Schlafplatz, grauer Wandfarbe, hellem Holzboden und beigem Boden in New York
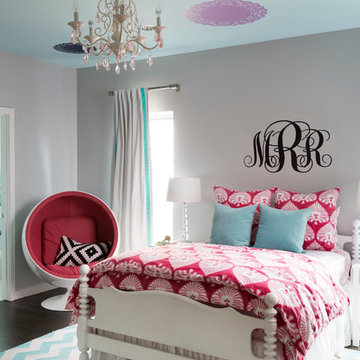
This forever home, perfect for entertaining and designed with a place for everything, is a contemporary residence that exudes warmth, functional style, and lifestyle personalization for a family of five. Our busy lawyer couple, with three close-knit children, had recently purchased a home that was modern on the outside, but dated on the inside. They loved the feel, but knew it needed a major overhaul. Being incredibly busy and having never taken on a renovation of this scale, they knew they needed help to make this space their own. Upon a previous client referral, they called on Pulp to make their dreams a reality. Then ensued a down to the studs renovation, moving walls and some stairs, resulting in dramatic results. Beth and Carolina layered in warmth and style throughout, striking a hard-to-achieve balance of livable and contemporary. The result is a well-lived in and stylish home designed for every member of the family, where memories are made daily.
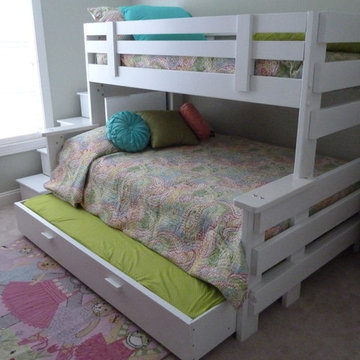
Mittelgroßes Modernes Mädchenzimmer mit Schlafplatz, grauer Wandfarbe und Teppichboden in Sonstige
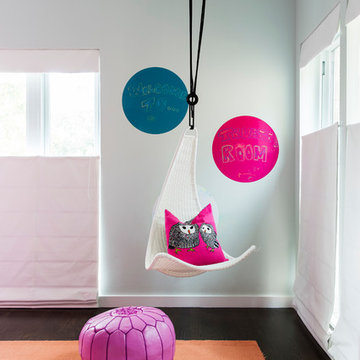
This forever home, perfect for entertaining and designed with a place for everything, is a contemporary residence that exudes warmth, functional style, and lifestyle personalization for a family of five. Our busy lawyer couple, with three close-knit children, had recently purchased a home that was modern on the outside, but dated on the inside. They loved the feel, but knew it needed a major overhaul. Being incredibly busy and having never taken on a renovation of this scale, they knew they needed help to make this space their own. Upon a previous client referral, they called on Pulp to make their dreams a reality. Then ensued a down to the studs renovation, moving walls and some stairs, resulting in dramatic results. Beth and Carolina layered in warmth and style throughout, striking a hard-to-achieve balance of livable and contemporary. The result is a well-lived in and stylish home designed for every member of the family, where memories are made daily.
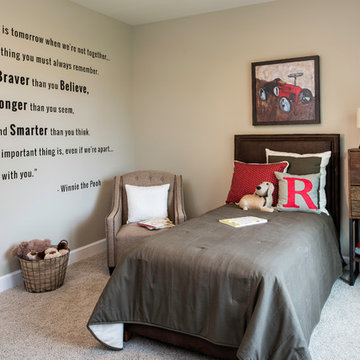
Uriges Jungszimmer mit Schlafplatz, grauer Wandfarbe, Teppichboden und beigem Boden in Washington, D.C.
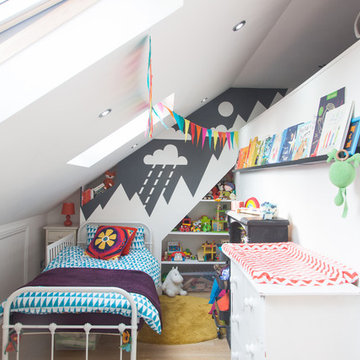
Kleines Modernes Mädchenzimmer mit Schlafplatz und grauer Wandfarbe in Sonstige
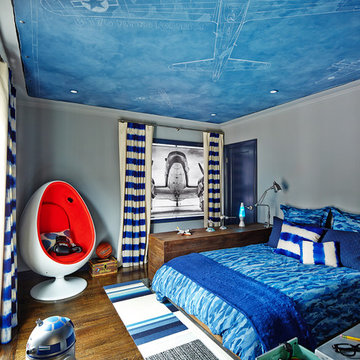
R. Brad Knipstein Photography
Modernes Jungszimmer mit Schlafplatz, grauer Wandfarbe, dunklem Holzboden und braunem Boden in San Francisco
Modernes Jungszimmer mit Schlafplatz, grauer Wandfarbe, dunklem Holzboden und braunem Boden in San Francisco
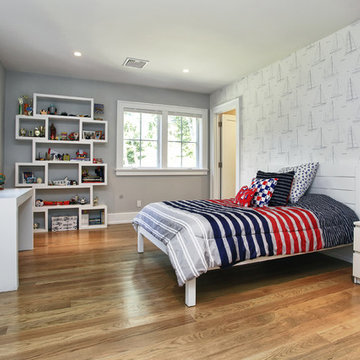
Großes Modernes Jungszimmer mit Schlafplatz, grauer Wandfarbe, braunem Holzboden und braunem Boden in New York
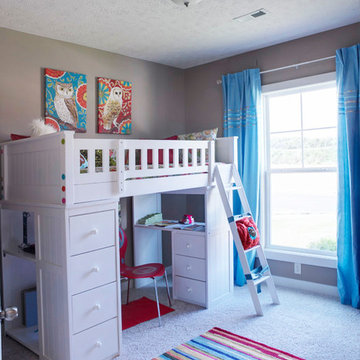
Jagoe Homes, Inc.
Project: The Orchard, Ozark Craftsman Home.
Location: Evansville, Indiana. Site: TO 1.
Mittelgroßes Klassisches Mädchenzimmer mit Schlafplatz, Teppichboden und grauer Wandfarbe in Sonstige
Mittelgroßes Klassisches Mädchenzimmer mit Schlafplatz, Teppichboden und grauer Wandfarbe in Sonstige
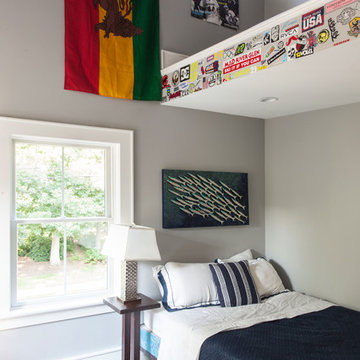
Dan Cutrona
Klassisches Kinderzimmer mit Schlafplatz, grauer Wandfarbe und Teppichboden in Boston
Klassisches Kinderzimmer mit Schlafplatz, grauer Wandfarbe und Teppichboden in Boston
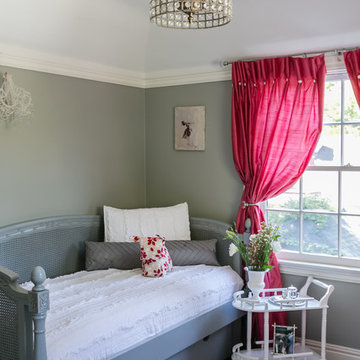
© Kress Jack at Home
Klassisches Mädchenzimmer mit Schlafplatz und grauer Wandfarbe in San Francisco
Klassisches Mädchenzimmer mit Schlafplatz und grauer Wandfarbe in San Francisco
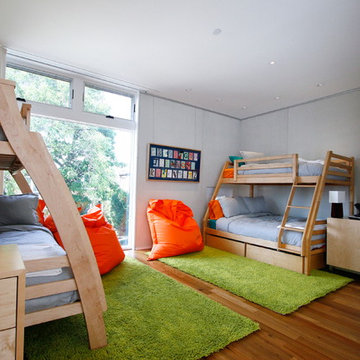
Neutrales, Mittelgroßes Modernes Kinderzimmer mit Schlafplatz, grauer Wandfarbe und braunem Holzboden in Chicago
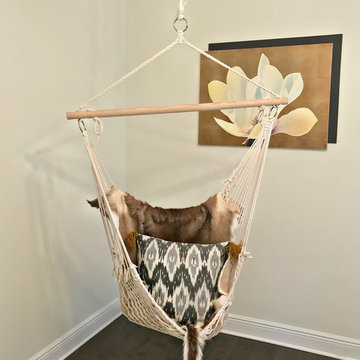
Mittelgroßes Klassisches Kinderzimmer mit Schlafplatz, grauer Wandfarbe, dunklem Holzboden und braunem Boden in Tampa
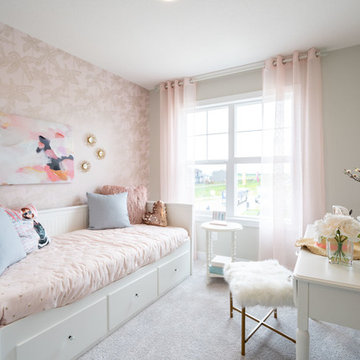
Kleines Klassisches Mädchenzimmer mit Schlafplatz, grauer Wandfarbe, Teppichboden und grauem Boden in Edmonton
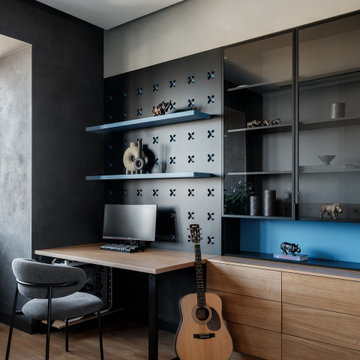
В каждой детской мы хотели подчеркнуть индивидуальность каждого ребенка каким то элементом, но при этом чтобы интерьер в целом был органичной частью общей концепции. Мальчик увлекается компьютерными играми,хочет стать специалистом в IT области. Для него мы оформили комнату в темных оттенках, а вместо кровати разместили диван с ортопедическим матрасом
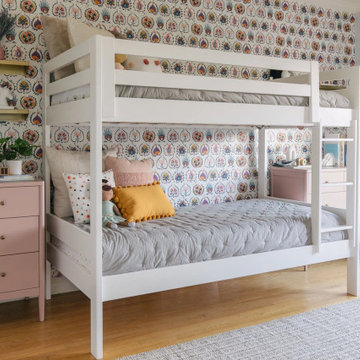
Transitioning from a shared toddler room to a 'big kiddo' shared room was the design need. The design intent was to maximize the room's square footage and provide an area for each sister to store clothes and display their sentimental items. Bunk beds (a space-saving move!) made room for a cozy reading nook! Design vision | Playful, functional and cheery
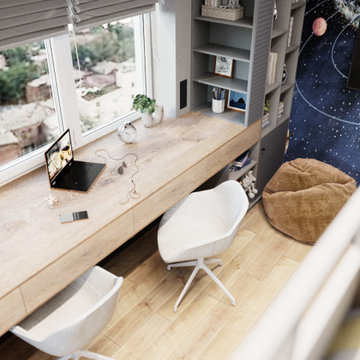
Одна из работ нашей студии. Детская комната в стиле лофт для двух мальчиков возрастом до 9 лет.
Industrial Jungszimmer mit Schlafplatz, grauer Wandfarbe, braunem Holzboden, braunem Boden, Kassettendecke und Wandgestaltungen in Sonstige
Industrial Jungszimmer mit Schlafplatz, grauer Wandfarbe, braunem Holzboden, braunem Boden, Kassettendecke und Wandgestaltungen in Sonstige
Baby- und Kinderzimmer mit Schlafplatz und grauer Wandfarbe Ideen und Design
8


