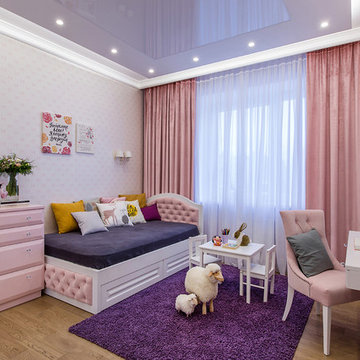Baby- und Kinderzimmer mit schwarzer Wandfarbe und rosa Wandfarbe Ideen und Design
Suche verfeinern:
Budget
Sortieren nach:Heute beliebt
161 – 180 von 5.402 Fotos
1 von 3
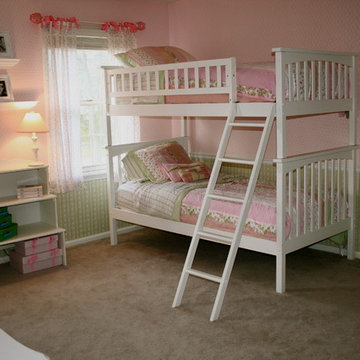
Klassisches Mädchenzimmer mit Schlafplatz, rosa Wandfarbe und Teppichboden in Sonstige
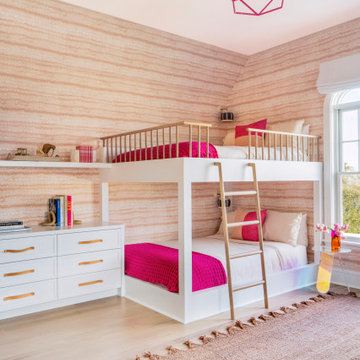
Maritimes Kinderzimmer mit Schlafplatz, rosa Wandfarbe, hellem Holzboden, beigem Boden und Tapetenwänden in New York
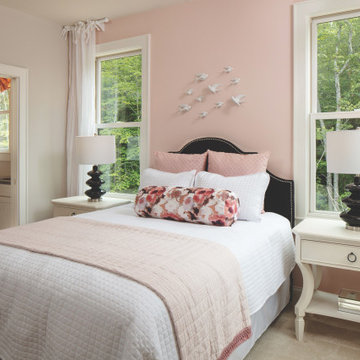
This is an example of a kid's bedroom.
Großes Landhaus Mädchenzimmer mit Schlafplatz, rosa Wandfarbe, Teppichboden und beigem Boden in Nashville
Großes Landhaus Mädchenzimmer mit Schlafplatz, rosa Wandfarbe, Teppichboden und beigem Boden in Nashville
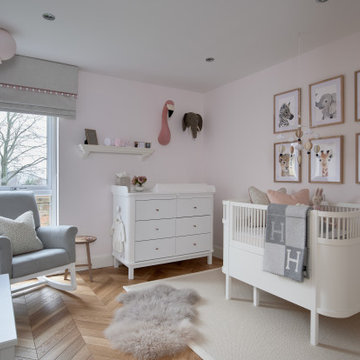
Mittelgroßes Klassisches Babyzimmer mit rosa Wandfarbe, braunem Holzboden und braunem Boden in Sonstige
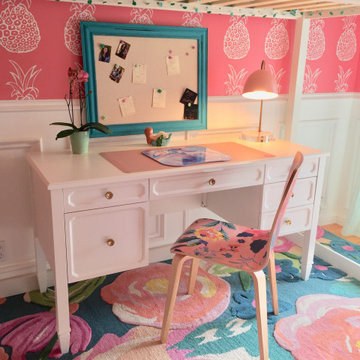
Pineapple Paradise! The pineapple wallpaper is the show stopper in this Hula room designed for a lovely little girl named Phoebe. Our goals were to make a cozy, inviting bedroom that would also be functional and make the most of the small space. The bunk bed with desk below helped create floor space for play and room for art and school. Hula girl bed sheets, tropical print bedding, pineapple wallpaper, and the extra soft floral rug add pops of fun color and cozy throughout. We love features like the palm tree lamp and pineapple mirror. We carried the theme out to the balcony with a fun seating area.

When the homeowners first purchased the 1925 house, it was compartmentalized, outdated, and completely unfunctional for their growing family. Casework designed the owner's previous kitchen and family room and was brought in to lead up the creative direction for the project. Casework teamed up with architect Paul Crowther and brother sister team Ainslie Davis on the addition and remodel of the Colonial.
The existing kitchen and powder bath were demoed and walls expanded to create a new footprint for the home. This created a much larger, more open kitchen and breakfast nook with mudroom, pantry and more private half bath. In the spacious kitchen, a large walnut island perfectly compliments the homes existing oak floors without feeling too heavy. Paired with brass accents, Calcutta Carrera marble countertops, and clean white cabinets and tile, the kitchen feels bright and open - the perfect spot for a glass of wine with friends or dinner with the whole family.
There was no official master prior to the renovations. The existing four bedrooms and one separate bathroom became two smaller bedrooms perfectly suited for the client’s two daughters, while the third became the true master complete with walk-in closet and master bath. There are future plans for a second story addition that would transform the current master into a guest suite and build out a master bedroom and bath complete with walk in shower and free standing tub.
Overall, a light, neutral palette was incorporated to draw attention to the existing colonial details of the home, like coved ceilings and leaded glass windows, that the homeowners fell in love with. Modern furnishings and art were mixed in to make this space an eclectic haven.
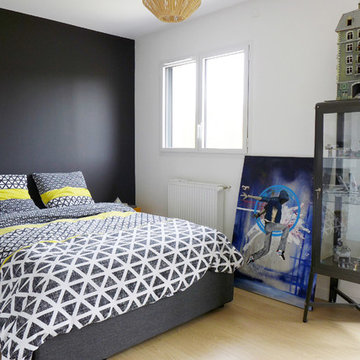
Pour le plus grand de la famille, le noir était une évidence. De quoi créer une chambre d'ados idéale !
Mittelgroßes Modernes Kinderzimmer mit schwarzer Wandfarbe, hellem Holzboden und beigem Boden in Montpellier
Mittelgroßes Modernes Kinderzimmer mit schwarzer Wandfarbe, hellem Holzboden und beigem Boden in Montpellier
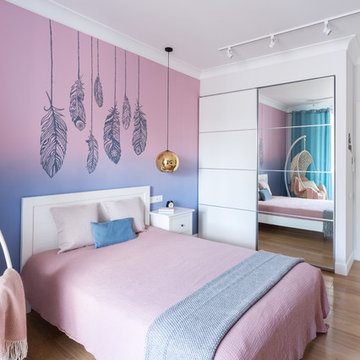
Großes Modernes Kinderzimmer mit Schlafplatz, rosa Wandfarbe, braunem Holzboden und beigem Boden in Moskau
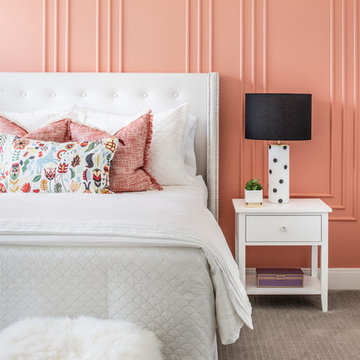
Stephen Allen Photography
Klassisches Kinderzimmer mit rosa Wandfarbe, Teppichboden, beigem Boden und Schlafplatz in Orlando
Klassisches Kinderzimmer mit rosa Wandfarbe, Teppichboden, beigem Boden und Schlafplatz in Orlando
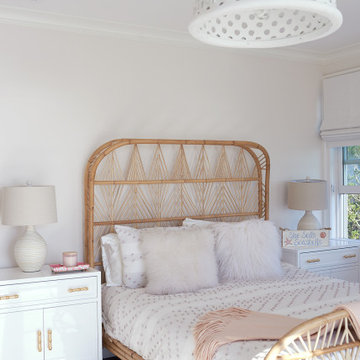
Maritimes Kinderzimmer mit Schlafplatz, rosa Wandfarbe und dunklem Holzboden in New York
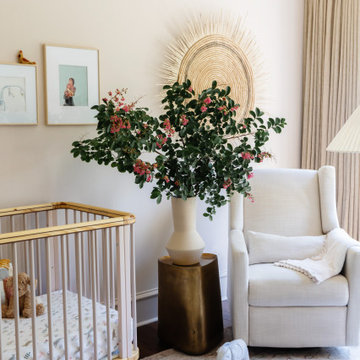
Nursery and child bedrooms simply and sweetly designed for transitional living. Unpretentious and inviting, this space was designed for a newborn until she will grow up and move to another room in the home.
This light filled, dusty rose nursery was curated for a long awaited baby girl. The room was designed with warm wood tones, soft neutral textiles, and specially curated artwork. The space includes a performance rug, sustainable furniture, soft textiles, framed artwork prints, and a mix of metals.
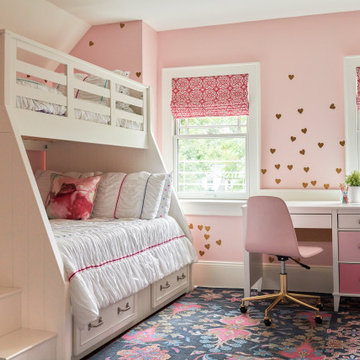
Playful and relaxed, honoring classical Victorian elements with contemporary living for a modern young family.
Klassisches Mädchenzimmer mit Schlafplatz, rosa Wandfarbe, Teppichboden und buntem Boden in New York
Klassisches Mädchenzimmer mit Schlafplatz, rosa Wandfarbe, Teppichboden und buntem Boden in New York
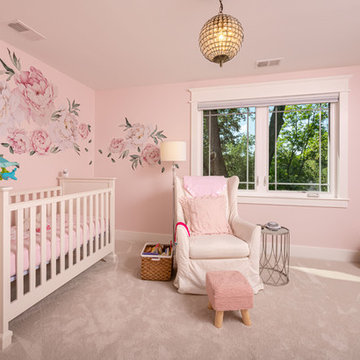
Mittelgroßes Klassisches Babyzimmer mit rosa Wandfarbe, Teppichboden und beigem Boden in Washington, D.C.
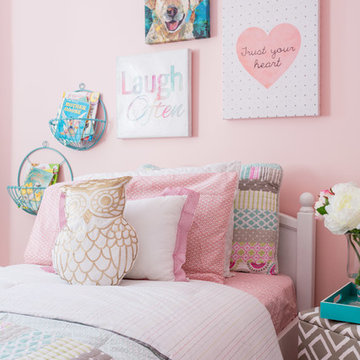
whitewash&co
Klassisches Mädchenzimmer mit Schlafplatz, rosa Wandfarbe und Teppichboden in Toronto
Klassisches Mädchenzimmer mit Schlafplatz, rosa Wandfarbe und Teppichboden in Toronto
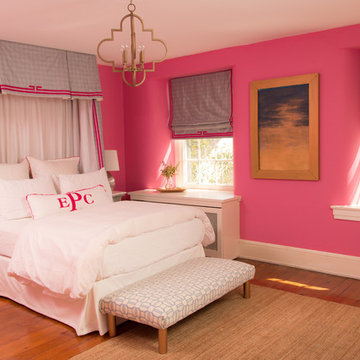
Rishty Photography
Mittelgroßes Klassisches Kinderzimmer mit Schlafplatz, rosa Wandfarbe und braunem Holzboden in Philadelphia
Mittelgroßes Klassisches Kinderzimmer mit Schlafplatz, rosa Wandfarbe und braunem Holzboden in Philadelphia
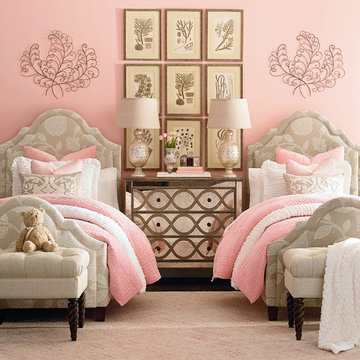
This set is available at Furniture Showcase, a family owned and operated furniture store located in downtown Stillwater, OK. Call or visit our showroom.
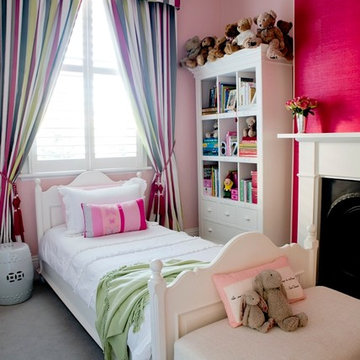
Susan Papazian Photography
Mittelgroßes Klassisches Mädchenzimmer mit Schlafplatz, rosa Wandfarbe, Teppichboden und grauem Boden in Sydney
Mittelgroßes Klassisches Mädchenzimmer mit Schlafplatz, rosa Wandfarbe, Teppichboden und grauem Boden in Sydney
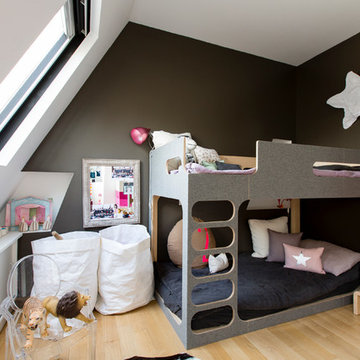
crédit photos : Agathe Tissier
Dans cette pièce de 20m2, le lit double Amber in the sky vient de chez Serendipity, de même que l’applique Luminous star et les grands sacs blancs range-jouets baptisés Saccaccio in Essent’ial. Le linge de lit en lin vient de chez Caravane et les coussins de chez Serendipity et Maison de vacances. Le fauteuil transparent lou lou Ghost est signé Kartell, la lampe Liseuse cornette a pince rose Tsé-Tsé & Associés et l’échelle est en bambou laqué blanc. Au sol, un tapis peau de vache vient de chez Maison de vacances. A côté du lit, le chevet fait main est signé Philippe LEGALL (boutique ALLT* Paris). La menuiserie et le placard de rangement ont été faits sur mesure par Philippe Demougeot.
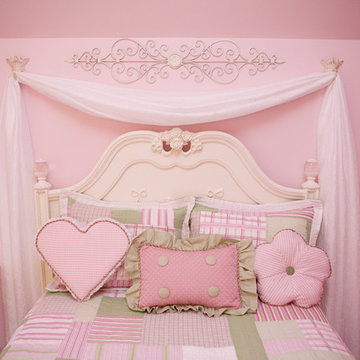
Mini canopy created with chiffon draped over iron princess crowns with salvaged ironwork. Custon made pillows in unique shapes. Antique metal crowns, bows, chiffon draping behind bed, crystals, desk, dressing table, green checked, pink, white furniture, hand painted coat hooks
Baby- und Kinderzimmer mit schwarzer Wandfarbe und rosa Wandfarbe Ideen und Design
9


