Baby- und Kinderzimmer mit Travertin und Porzellan-Bodenfliesen Ideen und Design
Suche verfeinern:
Budget
Sortieren nach:Heute beliebt
161 – 180 von 665 Fotos
1 von 3
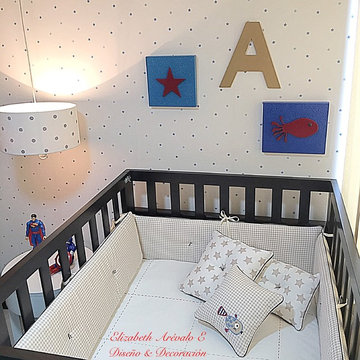
Kleines Klassisches Babyzimmer mit blauer Wandfarbe und Porzellan-Bodenfliesen in Sonstige
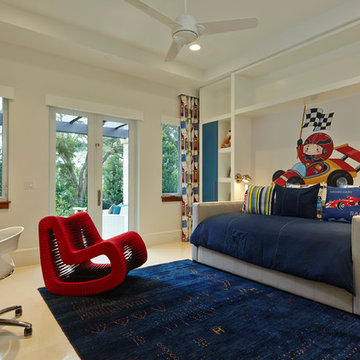
One of the two children's bedrooms. Custom built in shelves and desk area allow for ample storage and bold color adds whimsical flair.
Geräumiges Modernes Jungszimmer mit Schlafplatz, weißer Wandfarbe und Porzellan-Bodenfliesen in Miami
Geräumiges Modernes Jungszimmer mit Schlafplatz, weißer Wandfarbe und Porzellan-Bodenfliesen in Miami
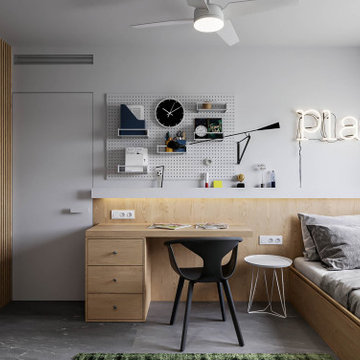
Mittelgroßes Modernes Jungszimmer mit Schlafplatz, weißer Wandfarbe, Porzellan-Bodenfliesen, grauem Boden und Holzwänden in Valencia
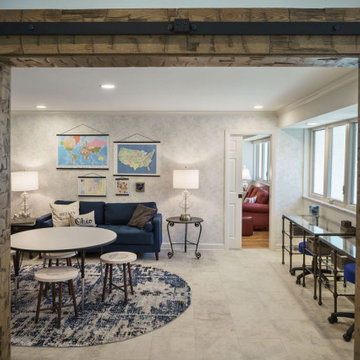
The home's existing den was converted into a playroom and homework space for the kids.
Großes, Neutrales Maritimes Jugendzimmer mit Spielecke, weißer Wandfarbe, Travertin und beigem Boden in Kolumbus
Großes, Neutrales Maritimes Jugendzimmer mit Spielecke, weißer Wandfarbe, Travertin und beigem Boden in Kolumbus
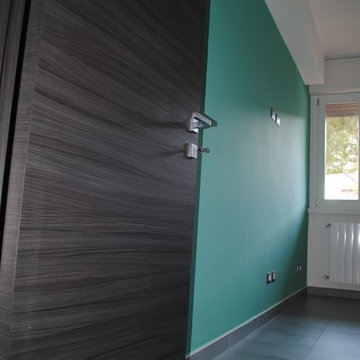
Mittelgroßes, Neutrales Modernes Kinderzimmer mit grüner Wandfarbe, Porzellan-Bodenfliesen, Schlafplatz und grauem Boden in Rom
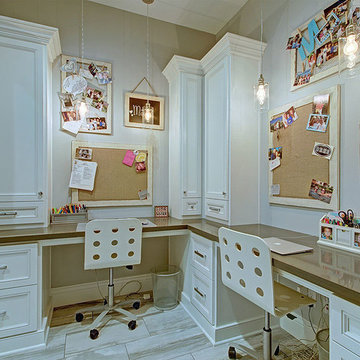
3,800sf, 4 bdrm, 3.5 bath with oversized 4 car garage and over 270sf Loggia; climate controlled wine room and bar, Tech Room, landscaping and pool. Solar, high efficiency HVAC and insulation was used which resulted in huge rebates from utility companies, enhancing the ROI. The challenge with this property was the downslope lot, sewer system was lower than main line at the street thus requiring a special pump system. Retaining walls to create a flat usable back yard.
ESI Builders is a subsidiary of EnergyWise Solutions, Inc. and was formed by Allan, Bob and Dave to fulfill an important need for quality home builders and remodeling services in the Sacramento region. With a strong and growing referral base, we decided to provide a convenient one-stop option for our clients and focus on combining our key services: quality custom homes and remodels, turnkey client partnering and communication, and energy efficient and environmentally sustainable measures in all we do. Through energy efficient appliances and fixtures, solar power, high efficiency heating and cooling systems, enhanced insulation and sealing, and other construction elements – we go beyond simple code compliance and give you immediate savings and greater sustainability for your new or remodeled home.
All of the design work and construction tasks for our clients are done by or supervised by our highly trained, professional staff. This not only saves you money, it provides a peace of mind that all of the details are taken care of and the job is being done right – to Perfection. Our service does not stop after we clean up and drive off. We continue to provide support for any warranty issues that arise and give you administrative support as needed in order to assure you obtain any energy-related tax incentives or rebates. This ‘One call does it all’ philosophy assures that your experience in remodeling or upgrading your home is an enjoyable one.
ESI Builders was formed by professionals with varying backgrounds and a common interest to provide you, our clients, with options to live more comfortably, save money, and enjoy quality homes for many years to come. As our company continues to grow and evolve, the expertise has been quickly growing to include several job foreman, tradesmen, and support staff. In response to our growth, we will continue to hire well-qualified staff and we will remain committed to maintaining a level of quality, attention to detail, and pursuit of perfection.
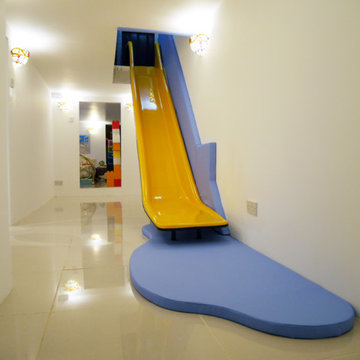
This family swapped out their stairs for a slide, making the journey to the basement playroom super-fun! The bespoke slide was manufactured in a mustard yellow to match the basement's lampshades. The wall and floor mats were covered in soft, natural looking faux leather (not PVC) and were the perfect match to the blues in the lampshades too.
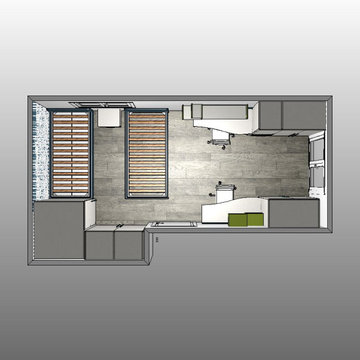
Dal progetto alla realizzazione, cameretta moretti compact progettata dal designer Ruggiero Napolitano
Modernes Kinderzimmer mit Schlafplatz, Porzellan-Bodenfliesen und Tapetenwänden in Bari
Modernes Kinderzimmer mit Schlafplatz, Porzellan-Bodenfliesen und Tapetenwänden in Bari
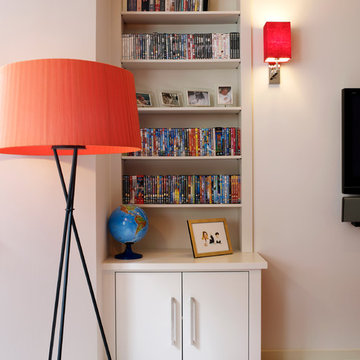
rachael smith photography
Mittelgroßes, Neutrales Modernes Kinderzimmer mit Spielecke, grauer Wandfarbe und Porzellan-Bodenfliesen in London
Mittelgroßes, Neutrales Modernes Kinderzimmer mit Spielecke, grauer Wandfarbe und Porzellan-Bodenfliesen in London
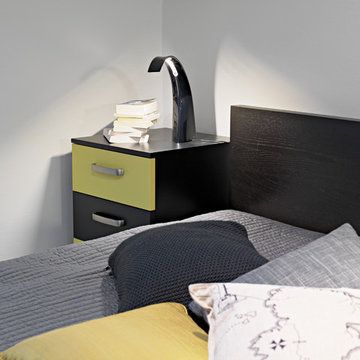
ph by © adriano pecchio
Progetto Davide Varetto architetto
Großes Modernes Kinderzimmer mit weißer Wandfarbe, Porzellan-Bodenfliesen und Schlafplatz in Turin
Großes Modernes Kinderzimmer mit weißer Wandfarbe, Porzellan-Bodenfliesen und Schlafplatz in Turin
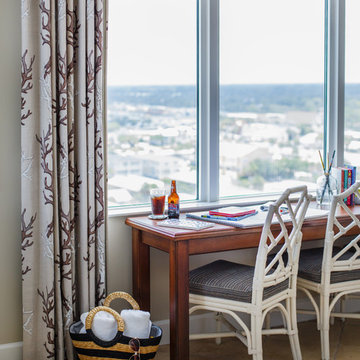
Photo Credit: Jessie Preza
Neutrales Maritimes Kinderzimmer mit Arbeitsecke, weißer Wandfarbe und Travertin in Jacksonville
Neutrales Maritimes Kinderzimmer mit Arbeitsecke, weißer Wandfarbe und Travertin in Jacksonville
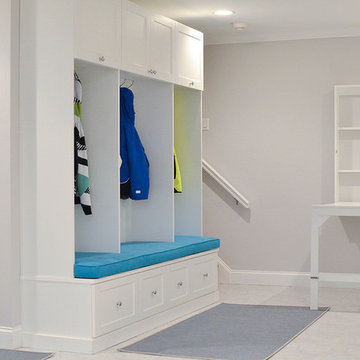
Kate Hart Photography
Neutrales, Mittelgroßes Klassisches Kinderzimmer mit Spielecke, grauer Wandfarbe, Porzellan-Bodenfliesen und weißem Boden in New York
Neutrales, Mittelgroßes Klassisches Kinderzimmer mit Spielecke, grauer Wandfarbe, Porzellan-Bodenfliesen und weißem Boden in New York
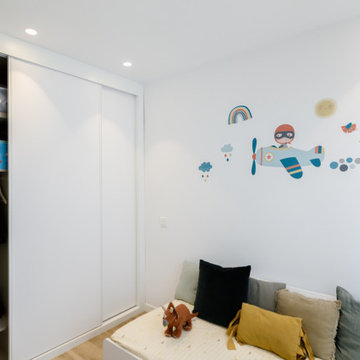
Modernes Jungszimmer mit Schlafplatz, weißer Wandfarbe, Porzellan-Bodenfliesen und beigem Boden in Madrid
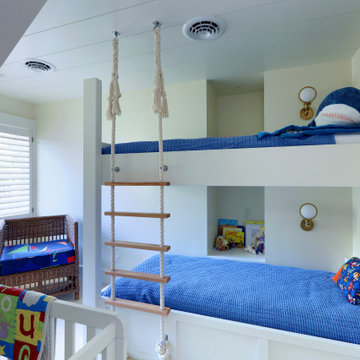
Mittelgroßes Klassisches Jungszimmer mit Schlafplatz, beiger Wandfarbe, Porzellan-Bodenfliesen und weißem Boden in Grand Rapids
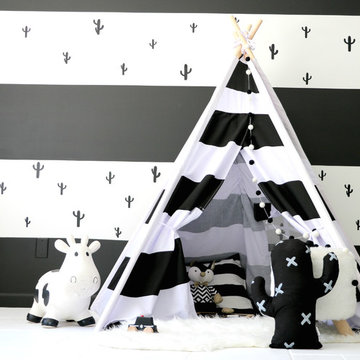
Photo: Tiny Little Pads
Mittelgroßes Modernes Jungszimmer mit Spielecke, Porzellan-Bodenfliesen und bunten Wänden in Las Vegas
Mittelgroßes Modernes Jungszimmer mit Spielecke, Porzellan-Bodenfliesen und bunten Wänden in Las Vegas
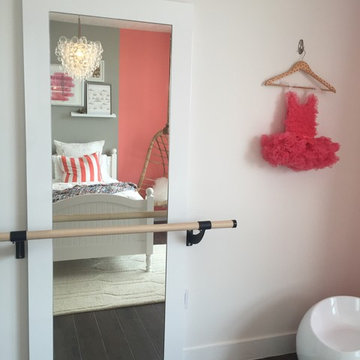
Contemporary in Miami is a Residential project in South Florida featuring a warm color palette, Modern furniture pieces in woods and texture wall coverings to give a cozy feel to the home.
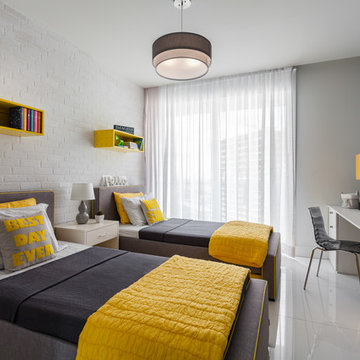
Photo By Emilio Collavino
Kleines, Neutrales Modernes Kinderzimmer mit Schlafplatz, grauer Wandfarbe und Porzellan-Bodenfliesen in Miami
Kleines, Neutrales Modernes Kinderzimmer mit Schlafplatz, grauer Wandfarbe und Porzellan-Bodenfliesen in Miami
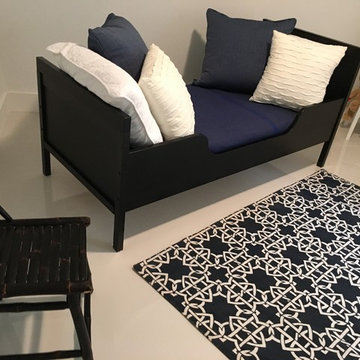
Mittelgroßes Modernes Mädchenzimmer mit Schlafplatz, weißer Wandfarbe und Porzellan-Bodenfliesen in Miami
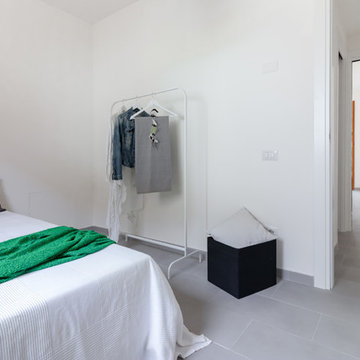
Mittelgroßes, Neutrales Modernes Jugendzimmer mit weißer Wandfarbe, Porzellan-Bodenfliesen und grauem Boden in Mailand
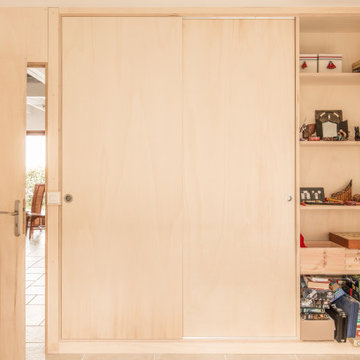
« Meuble cloison » traversant séparant l’espace jour et nuit incluant les rangements de chaque pièces.
Mittelgroßes, Neutrales Modernes Kinderzimmer mit Schlafplatz, bunten Wänden, Travertin, beigem Boden, Tapetendecke und Holzwänden in Bordeaux
Mittelgroßes, Neutrales Modernes Kinderzimmer mit Schlafplatz, bunten Wänden, Travertin, beigem Boden, Tapetendecke und Holzwänden in Bordeaux
Baby- und Kinderzimmer mit Travertin und Porzellan-Bodenfliesen Ideen und Design
9

