Baby- und Kinderzimmer mit vertäfelten Wänden und Wandpaneelen Ideen und Design
Suche verfeinern:
Budget
Sortieren nach:Heute beliebt
21 – 40 von 618 Fotos
1 von 3
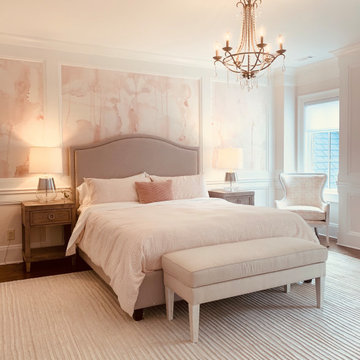
Klassisches Kinderzimmer mit Schlafplatz, rosa Wandfarbe, braunem Holzboden, braunem Boden und Wandpaneelen in Atlanta
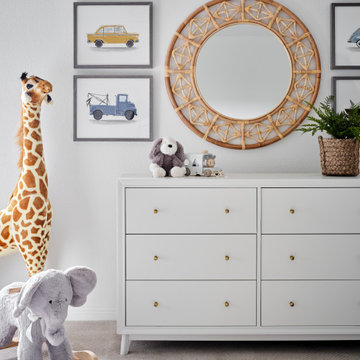
In this the sweet nursery, the designer specified a blue gray paneled wall as the focal point behind the white and acrylic crib. A comfortable cotton and linen glider and ottoman provide the perfect spot to rock baby to sleep. A dresser with a changing table topper provides additional function, while adorable car artwork, a woven mirror, and a sheepskin rug add finishing touches and additional texture.
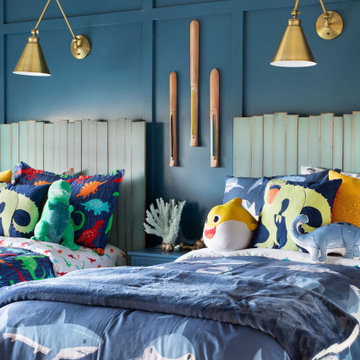
Stilmix Jungszimmer mit blauer Wandfarbe, Vinylboden und Wandpaneelen in Austin
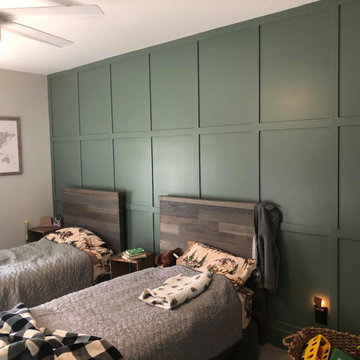
Mittelgroßes Klassisches Jungszimmer mit Schlafplatz, grüner Wandfarbe, Teppichboden und Wandpaneelen in Sonstige

Brand new 2-Story 3,100 square foot Custom Home completed in 2022. Designed by Arch Studio, Inc. and built by Brooke Shaw Builders.
Kleines, Neutrales Country Kinderzimmer mit Spielecke, weißer Wandfarbe, braunem Holzboden, grauem Boden, gewölbter Decke und Wandpaneelen in San Francisco
Kleines, Neutrales Country Kinderzimmer mit Spielecke, weißer Wandfarbe, braunem Holzboden, grauem Boden, gewölbter Decke und Wandpaneelen in San Francisco
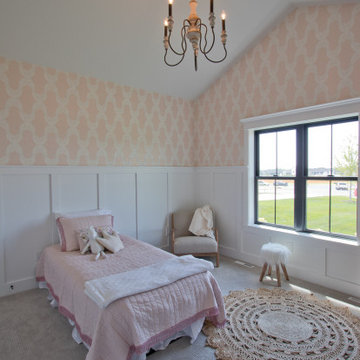
Textured Carpet from Mohawk: Natural Intuition - Sculpted Gray
Großes Mädchenzimmer mit Schlafplatz, Teppichboden, grauem Boden, gewölbter Decke und vertäfelten Wänden in Sonstige
Großes Mädchenzimmer mit Schlafplatz, Teppichboden, grauem Boden, gewölbter Decke und vertäfelten Wänden in Sonstige
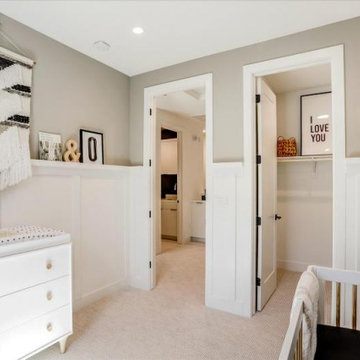
Montalvo Oaks in Monte Sereno (Los Gatos) offers 36 artfully crafted homes - 21 single family homes, 7 townhomes, and 8 duets with 3 to 5 bedrooms and up to approximately 3,238 square feet.
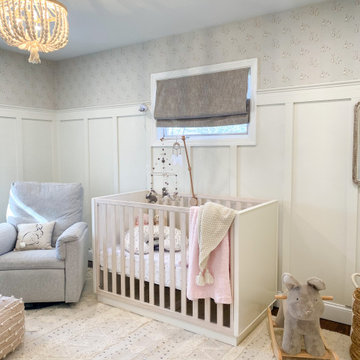
Mittelgroßes Shabby-Look Babyzimmer mit weißer Wandfarbe, braunem Holzboden, braunem Boden und Wandpaneelen in New York
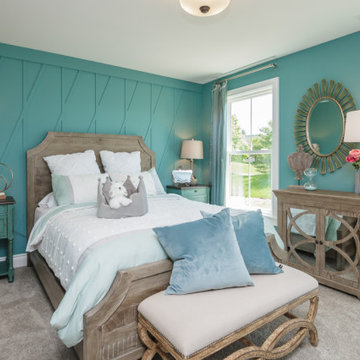
Mittelgroßes Klassisches Kinderzimmer mit Schlafplatz, blauer Wandfarbe, Teppichboden, weißem Boden und Wandpaneelen in Atlanta
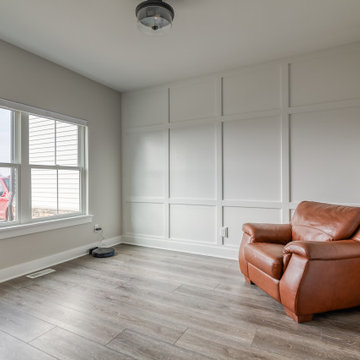
Deep tones of gently weathered grey and brown. A modern look that still respects the timelessness of natural wood.
Mittelgroßes, Neutrales Retro Babyzimmer mit beiger Wandfarbe, Vinylboden, braunem Boden und Wandpaneelen in Sonstige
Mittelgroßes, Neutrales Retro Babyzimmer mit beiger Wandfarbe, Vinylboden, braunem Boden und Wandpaneelen in Sonstige
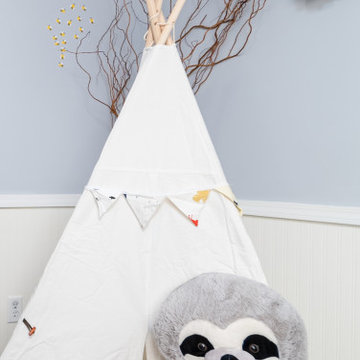
We created this adorable woodland themed bedroom for a new baby boy. This project was such a joy to complete and mom and dad were trilled with the result.
Designed by-Jessica Crosby
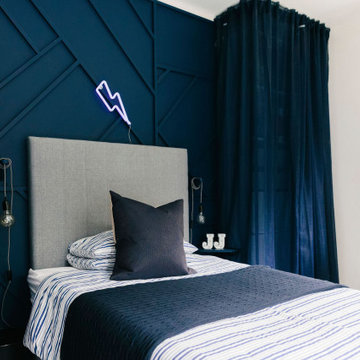
Our designer Tracey has created a brilliant bedroom for her teenage boy. We love the geometric panelling framed by perfectly positioned curtains that hide the mountain loads of storage needed in this space.
We also have to admire the little personal touches like the JJ ornaments and the lightning neon sign. ⚡️
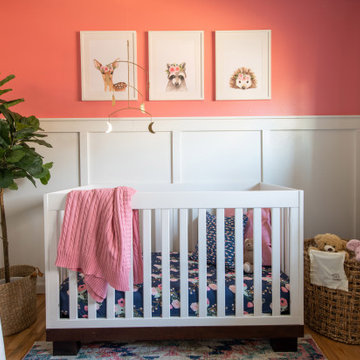
Kleines Eklektisches Babyzimmer mit rosa Wandfarbe, hellem Holzboden und vertäfelten Wänden in Denver
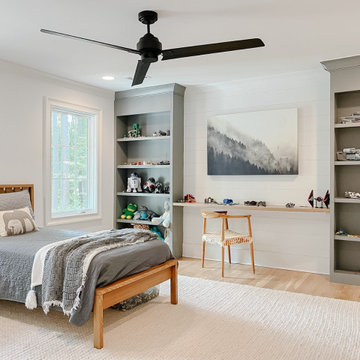
Our clients had this beautiful idea of creating a space that's as welcoming as it is timeless, where every family gathering feels special, and every room invites you in. Picture a kitchen that's not just for cooking but for connecting, where family baking contests and meals turn into cherished memories. This heart of the home seamlessly flows into the dining and living areas, creating an open, inviting space for everyone to enjoy together.
We didn't overlook the essentials – the office and laundry room are designed to keep life running smoothly while keeping you part of the family's daily hustle and bustle.
The kids' rooms? We planned them with an eye on the future, choosing designs that will age gracefully as they do. The basement has been reimagined as a versatile sanctuary, perfect for both relaxation and entertainment, balancing rustic charm with a touch of elegance. The master suite is your personal retreat, leading to a peaceful outdoor area ideal for quiet moments. Its bathroom transforms your daily routine into a spa-like experience, blending luxury with tranquility.
In essence, we've woven together each space to not just tell our clients' stories but enrich their daily lives with beauty, functionality, and a little outdoor magic. It's all about creating a home that grows and evolves with them. How's that for a place to call home?

Initialement configuré avec 4 chambres, deux salles de bain & un espace de vie relativement cloisonné, la disposition de cet appartement dans son état existant convenait plutôt bien aux nouveaux propriétaires.
Cependant, les espaces impartis de la chambre parentale, sa salle de bain ainsi que la cuisine ne présentaient pas les volumes souhaités, avec notamment un grand dégagement de presque 4m2 de surface perdue.
L’équipe d’Ameo Concept est donc intervenue sur plusieurs points : une optimisation complète de la suite parentale avec la création d’une grande salle d’eau attenante & d’un double dressing, le tout dissimulé derrière une porte « secrète » intégrée dans la bibliothèque du salon ; une ouverture partielle de la cuisine sur l’espace de vie, dont les agencements menuisés ont été réalisés sur mesure ; trois chambres enfants avec une identité propre pour chacune d’entre elles, une salle de bain fonctionnelle, un espace bureau compact et organisé sans oublier de nombreux rangements invisibles dans les circulations.
L’ensemble des matériaux utilisés pour cette rénovation ont été sélectionnés avec le plus grand soin : parquet en point de Hongrie, plans de travail & vasque en pierre naturelle, peintures Farrow & Ball et appareillages électriques en laiton Modelec, sans oublier la tapisserie sur mesure avec la réalisation, notamment, d’une tête de lit magistrale en tissu Pierre Frey dans la chambre parentale & l’intégration de papiers peints Ananbo.
Un projet haut de gamme où le souci du détail fut le maitre mot !
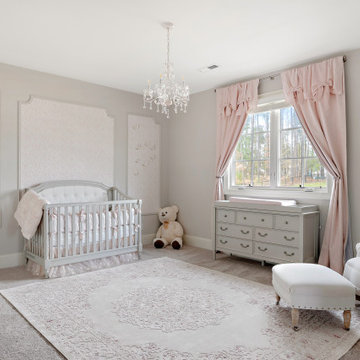
Babyzimmer mit grauer Wandfarbe, Teppichboden, grauem Boden und Wandpaneelen in Richmond
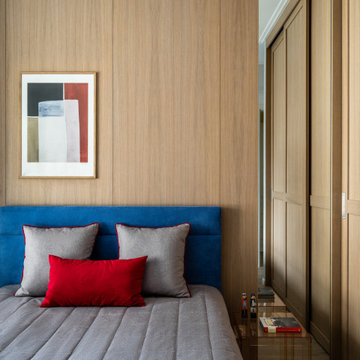
Комната подростка, выполненная в более современном стиле, однако с некоторыми элементами классики в виде потолочного карниза, фасадов с филенками. Стена за изголовьем выполнена в стеновых шпонированных панелях, переходящих в рабочее место у окна.
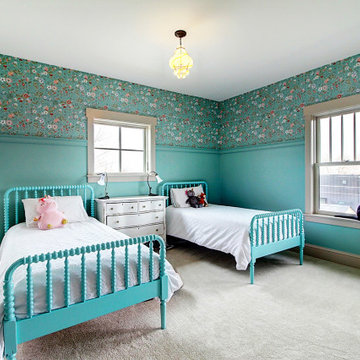
In addition to views, daylighting, and continuing the 1920s Craftsman style, flexibility is priority for this space so that it can grown with the children. This shared bedroom and its closets have been designed so that they can easily be bisected into two separate bedrooms should more autonomy ever be desired. Chandeliers with colorful striping were original to the home and fortunately not only match the wallpaper shown but also came as a set of two.
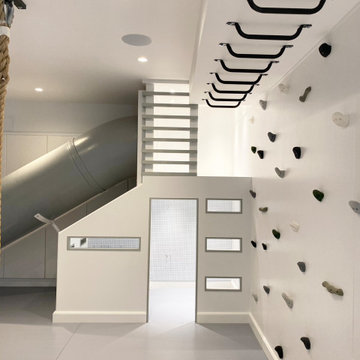
Mittelgroßes, Neutrales Country Kinderzimmer mit Spielecke, weißer Wandfarbe, hellem Holzboden, grauem Boden, Holzdecke und Wandpaneelen in New York
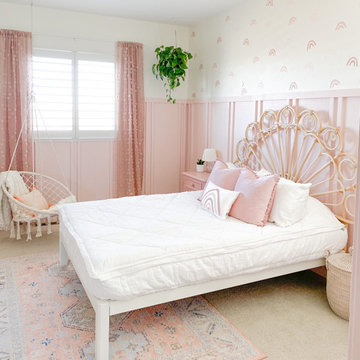
Easy DIY Rainbow Wall! Looks like faux wallpaper! All done with kitchen sponges. Very budget friendly and creates a dream room for every rainbow loving girl!
Baby- und Kinderzimmer mit vertäfelten Wänden und Wandpaneelen Ideen und Design
2

