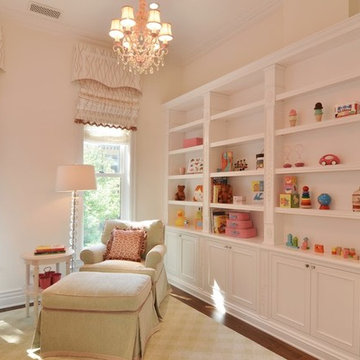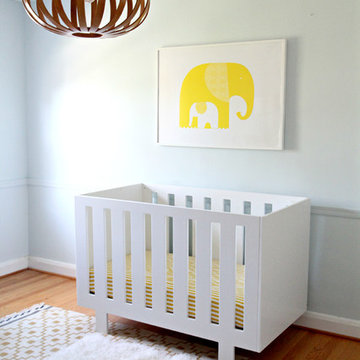Babyzimmer mit braunem Holzboden und Terrakottaboden Ideen und Design
Suche verfeinern:
Budget
Sortieren nach:Heute beliebt
41 – 60 von 1.983 Fotos
1 von 3
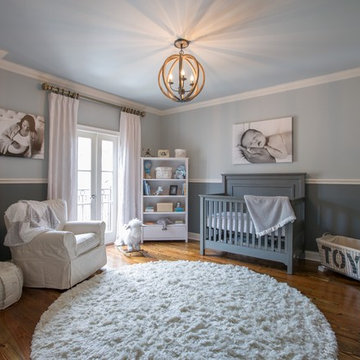
Neutrales Klassisches Babyzimmer mit grauer Wandfarbe und braunem Holzboden in New Orleans
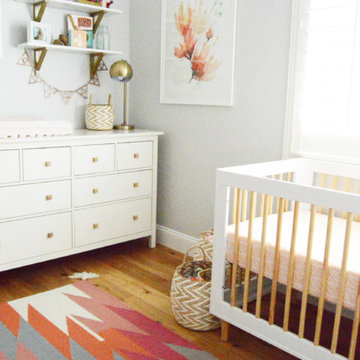
Mittelgroßes Klassisches Babyzimmer mit grauer Wandfarbe und braunem Holzboden in Orange County
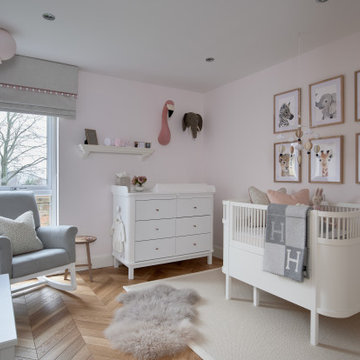
Mittelgroßes Klassisches Babyzimmer mit rosa Wandfarbe, braunem Holzboden und braunem Boden in Sonstige
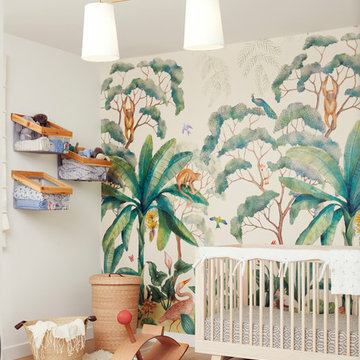
Neutrales Modernes Babyzimmer mit weißer Wandfarbe, braunem Holzboden und braunem Boden in Los Angeles

When the homeowners first purchased the 1925 house, it was compartmentalized, outdated, and completely unfunctional for their growing family. Casework designed the owner's previous kitchen and family room and was brought in to lead up the creative direction for the project. Casework teamed up with architect Paul Crowther and brother sister team Ainslie Davis on the addition and remodel of the Colonial.
The existing kitchen and powder bath were demoed and walls expanded to create a new footprint for the home. This created a much larger, more open kitchen and breakfast nook with mudroom, pantry and more private half bath. In the spacious kitchen, a large walnut island perfectly compliments the homes existing oak floors without feeling too heavy. Paired with brass accents, Calcutta Carrera marble countertops, and clean white cabinets and tile, the kitchen feels bright and open - the perfect spot for a glass of wine with friends or dinner with the whole family.
There was no official master prior to the renovations. The existing four bedrooms and one separate bathroom became two smaller bedrooms perfectly suited for the client’s two daughters, while the third became the true master complete with walk-in closet and master bath. There are future plans for a second story addition that would transform the current master into a guest suite and build out a master bedroom and bath complete with walk in shower and free standing tub.
Overall, a light, neutral palette was incorporated to draw attention to the existing colonial details of the home, like coved ceilings and leaded glass windows, that the homeowners fell in love with. Modern furnishings and art were mixed in to make this space an eclectic haven.
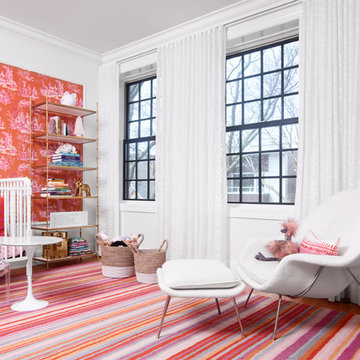
Klassisches Babyzimmer mit weißer Wandfarbe, braunem Holzboden und rosa Boden in Chicago
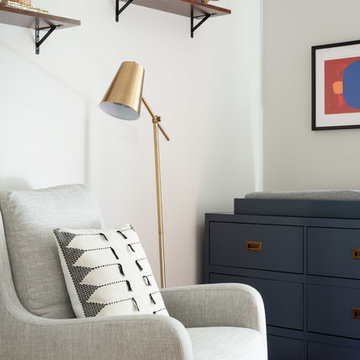
Kleines Stilmix Babyzimmer mit grauer Wandfarbe, braunem Holzboden und buntem Boden in Boston
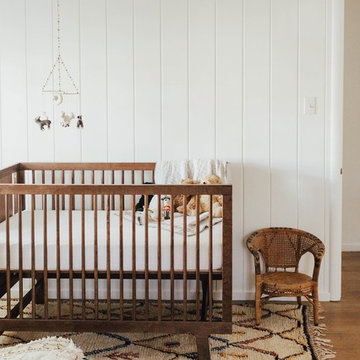
Stephanie Russo
Neutrales Nordisches Babyzimmer mit weißer Wandfarbe, braunem Holzboden und braunem Boden in Sacramento
Neutrales Nordisches Babyzimmer mit weißer Wandfarbe, braunem Holzboden und braunem Boden in Sacramento
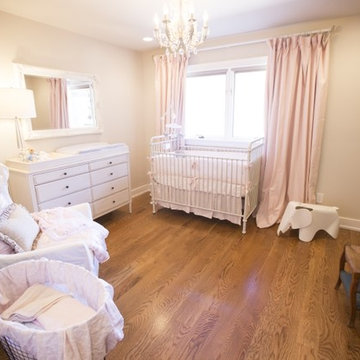
Mittelgroßes Klassisches Babyzimmer mit beiger Wandfarbe und braunem Holzboden in Louisville
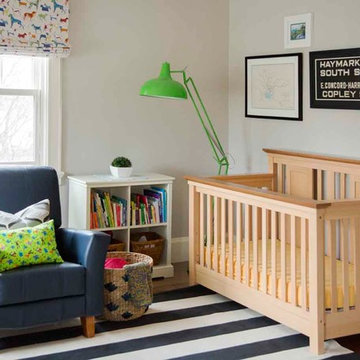
Eric Roth Photography
Großes Klassisches Babyzimmer mit grauer Wandfarbe und braunem Holzboden in Boston
Großes Klassisches Babyzimmer mit grauer Wandfarbe und braunem Holzboden in Boston
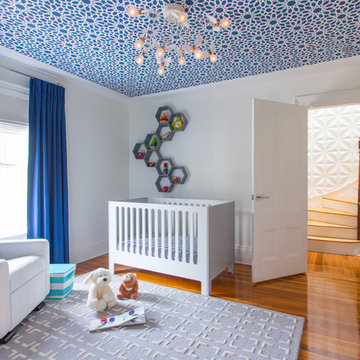
Eric Roth
Mittelgroßes Modernes Babyzimmer mit weißer Wandfarbe, braunem Holzboden und orangem Boden in Boston
Mittelgroßes Modernes Babyzimmer mit weißer Wandfarbe, braunem Holzboden und orangem Boden in Boston
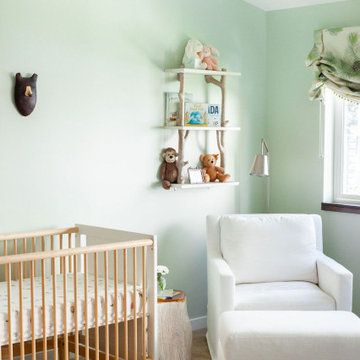
Neutrales Modernes Babyzimmer mit grüner Wandfarbe, braunem Holzboden und braunem Boden in Seattle
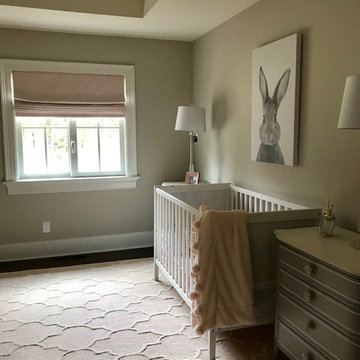
We had so much fun decorating this space. No detail was too small for Nicole and she understood it would not be completed with every detail for a couple of years, but also that taking her time to fill her home with items of quality that reflected her taste and her families needs were the most important issues. As you can see, her family has settled in.
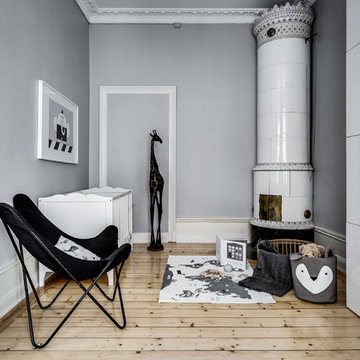
Mittelgroßes, Neutrales Skandinavisches Babyzimmer mit grauer Wandfarbe, braunem Holzboden und beigem Boden in Stockholm
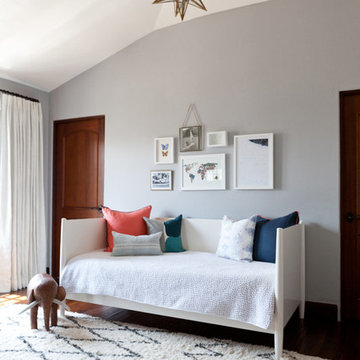
Originally a home office, this space was converted into a dreamy nursery. The design began with a whimsical wallpaper, primarily neutral with subtle pinks and turquoise. The gender of the baby was to be a surprise, so the design remained gender neutral, focusing on texture and pattern rather than a traditional color scheme.
Amy Bartlam
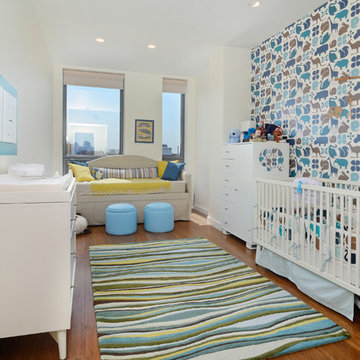
Property marketed by Hudson Place Realty - Chic & contemporary 2 bedroom 2 bathroom with private Ipe’ deck & Freedom Tower views in Hoboken's landmark boutique building. Formerly a coconut warehouse, now an in demand visionary LEED GOLD certified building. With 1550 sq. ft. & floor to ceiling windows, this swanky south facing condo has it all; fantastic light, a sleek Italian Valcucine kitchen, Viking refrigerator, integrated Miele DW, Viking 6 burner range with fully vented hood, Viking wine cooler & tempered glass counters. Master suite with walk in closet & spa bath featuring imported Zen soaking tub, separate shower, linen closet, Duravit double sink & Lightolier sconces. Sonos music system, custom closets throughout, bamboo floors, planted green living roof with residents area featuring fabulous NYC & Hudson River views, filtered fresh air system, private storage & bike room. Concrete sub floors and Quiet Rock insulation for soundproofing. Absolutely ideal location, bordered on the western side by the newly established Garden Street Mews pedestrian area, parks, shopping, waterfront and all transportation. NYC bus at door & only 3 blocks to ferry. LEED certified GOLD building.
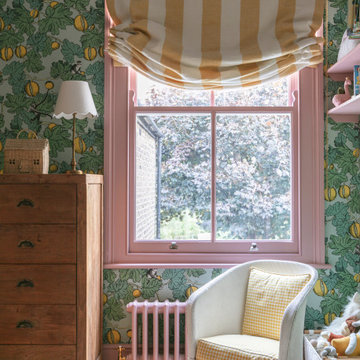
Mittelgroßes Klassisches Babyzimmer mit rosa Wandfarbe, braunem Holzboden und Tapetenwänden in London
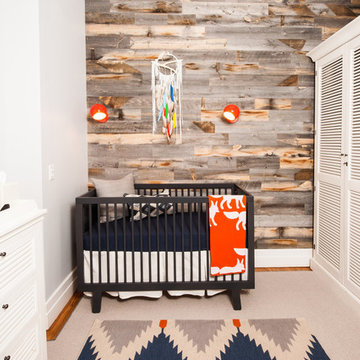
Credit: Sasha Berlin Design
Neutrales Uriges Babyzimmer mit grauer Wandfarbe, braunem Holzboden und braunem Boden in Grand Rapids
Neutrales Uriges Babyzimmer mit grauer Wandfarbe, braunem Holzboden und braunem Boden in Grand Rapids
Babyzimmer mit braunem Holzboden und Terrakottaboden Ideen und Design
3
