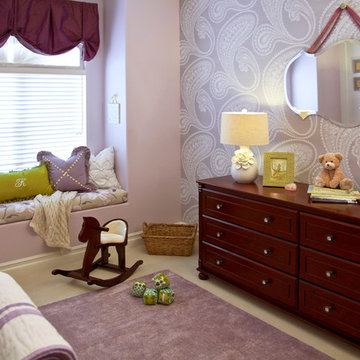Babyzimmer mit schwarzer Wandfarbe und lila Wandfarbe Ideen und Design
Suche verfeinern:
Budget
Sortieren nach:Heute beliebt
161 – 180 von 288 Fotos
1 von 3
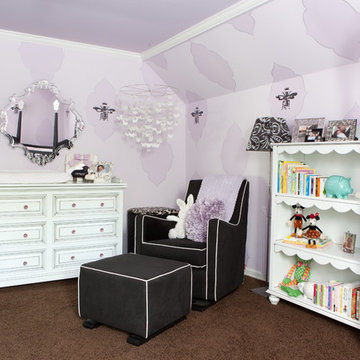
Reid Rolls Photography
Eklektisches Babyzimmer mit lila Wandfarbe, Teppichboden und braunem Boden in Nashville
Eklektisches Babyzimmer mit lila Wandfarbe, Teppichboden und braunem Boden in Nashville
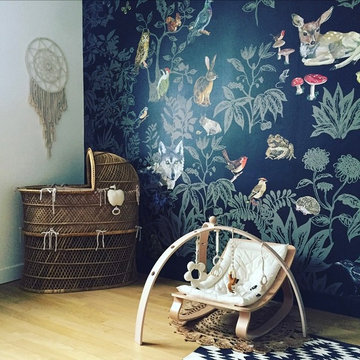
Kleines, Neutrales Skandinavisches Babyzimmer mit schwarzer Wandfarbe und hellem Holzboden in Sonstige
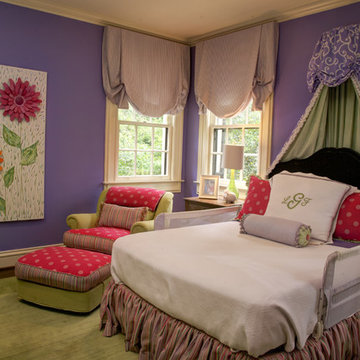
Mittelgroßes Klassisches Babyzimmer mit lila Wandfarbe und braunem Holzboden in Atlanta
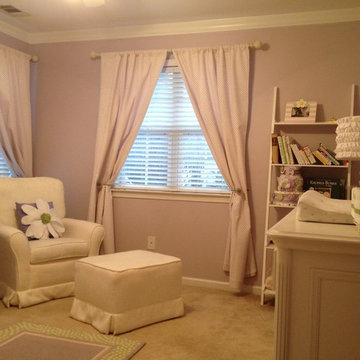
Paint, carpet, curtains, furniture, bedding, lighting selection
Kleines Shabby-Look Babyzimmer mit lila Wandfarbe und Teppichboden in Atlanta
Kleines Shabby-Look Babyzimmer mit lila Wandfarbe und Teppichboden in Atlanta
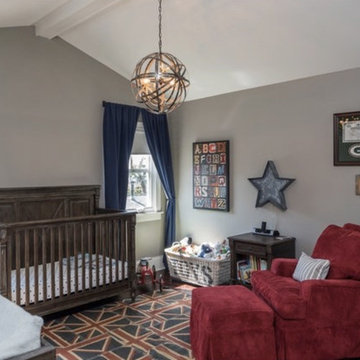
Mittelgroßes Maritimes Babyzimmer mit schwarzer Wandfarbe und Teppichboden in Los Angeles
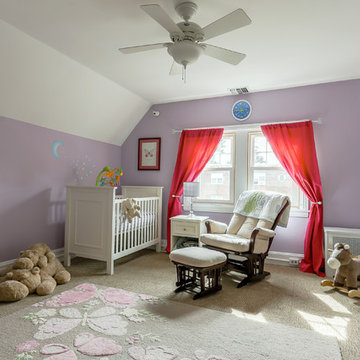
Klassisches Babyzimmer mit lila Wandfarbe, Teppichboden und beigem Boden in Philadelphia
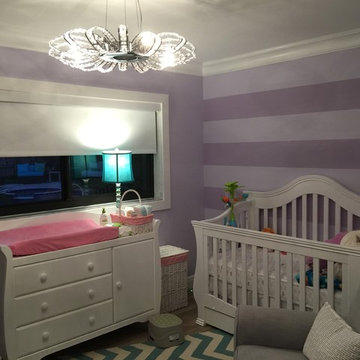
Mittelgroßes Modernes Babyzimmer mit lila Wandfarbe, hellem Holzboden und braunem Boden in Miami
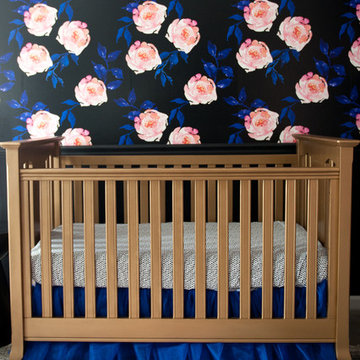
Ruby and Peach Photography
Klassisches Babyzimmer mit schwarzer Wandfarbe in Nashville
Klassisches Babyzimmer mit schwarzer Wandfarbe in Nashville
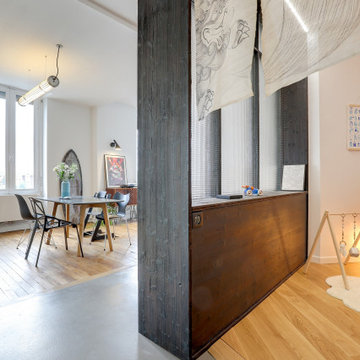
Mittelgroßes, Neutrales Modernes Babyzimmer mit schwarzer Wandfarbe, hellem Holzboden und beigem Boden in Lyon
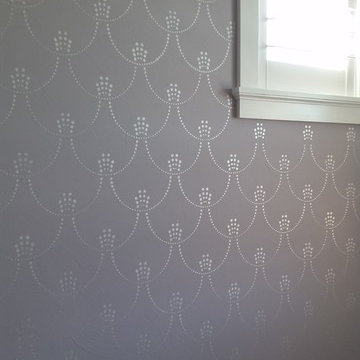
We used pearly white over a lavender base on this stenciling project.
Modernes Babyzimmer mit lila Wandfarbe in Denver
Modernes Babyzimmer mit lila Wandfarbe in Denver
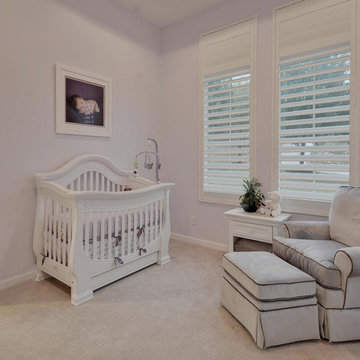
RRS Design + Build is a Austin based general contractor specializing in high end remodels and custom home builds. As a leader in contemporary, modern and mid century modern design, we are the clear choice for a superior product and experience. We would love the opportunity to serve you on your next project endeavor. Put our award winning team to work for you today!
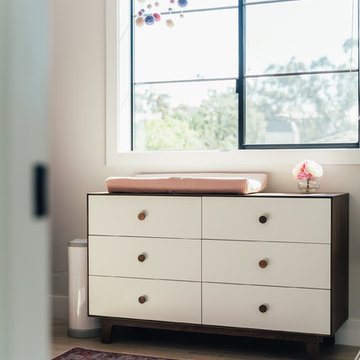
Our clients purchased a new house, but wanted to add their own personal style and touches to make it really feel like home. We added a few updated to the exterior, plus paneling in the entryway and formal sitting room, customized the master closet, and cosmetic updates to the kitchen, formal dining room, great room, formal sitting room, laundry room, children’s spaces, nursery, and master suite. All new furniture, accessories, and home-staging was done by InHance. Window treatments, wall paper, and paint was updated, plus we re-did the tile in the downstairs powder room to glam it up. The children’s bedrooms and playroom have custom furnishings and décor pieces that make the rooms feel super sweet and personal. All the details in the furnishing and décor really brought this home together and our clients couldn’t be happier!
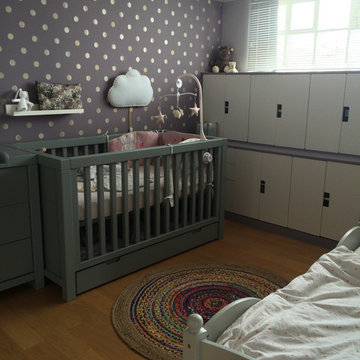
Chambre pour 2 petites filles avec papier peint et menuiserie sur mesure pour ranger toutes leurs affaires
Mittelgroßes Modernes Babyzimmer mit lila Wandfarbe und hellem Holzboden in Paris
Mittelgroßes Modernes Babyzimmer mit lila Wandfarbe und hellem Holzboden in Paris
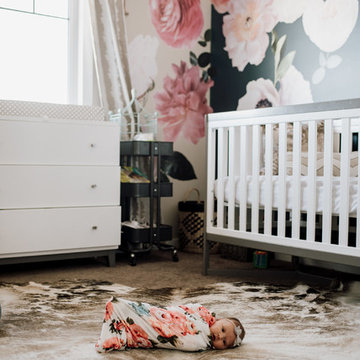
"Pastel Garden Flowers" vinyl wall decals. Photo by: @brittanypricebovey
Großes Shabby-Chic Babyzimmer mit schwarzer Wandfarbe in Vancouver
Großes Shabby-Chic Babyzimmer mit schwarzer Wandfarbe in Vancouver
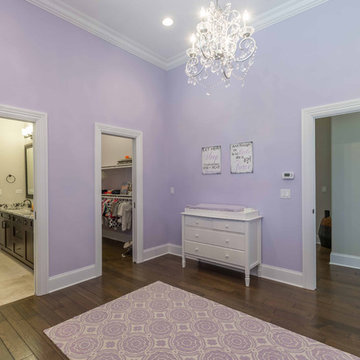
This 6,000sf luxurious custom new construction 5-bedroom, 4-bath home combines elements of open-concept design with traditional, formal spaces, as well. Tall windows, large openings to the back yard, and clear views from room to room are abundant throughout. The 2-story entry boasts a gently curving stair, and a full view through openings to the glass-clad family room. The back stair is continuous from the basement to the finished 3rd floor / attic recreation room.
The interior is finished with the finest materials and detailing, with crown molding, coffered, tray and barrel vault ceilings, chair rail, arched openings, rounded corners, built-in niches and coves, wide halls, and 12' first floor ceilings with 10' second floor ceilings.
It sits at the end of a cul-de-sac in a wooded neighborhood, surrounded by old growth trees. The homeowners, who hail from Texas, believe that bigger is better, and this house was built to match their dreams. The brick - with stone and cast concrete accent elements - runs the full 3-stories of the home, on all sides. A paver driveway and covered patio are included, along with paver retaining wall carved into the hill, creating a secluded back yard play space for their young children.
Project photography by Kmieick Imagery.
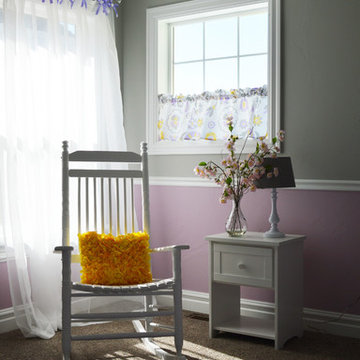
Mittelgroßes Klassisches Babyzimmer mit lila Wandfarbe und Teppichboden in Salt Lake City
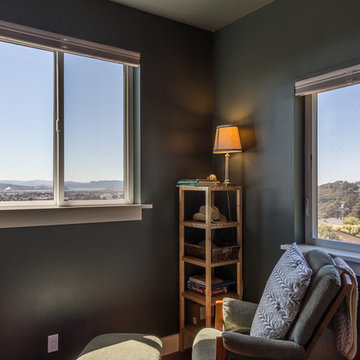
This new, ground-up home was recently built atop the Richmond Hills.
Despite the beautiful site with its panoramic 270-degree view, the lot had been left undeveloped over the years due to its modest size and challenging approval issues. Saikley Architects handled the negotiations for County approvals, and worked closely with the owner-builder to create a 2,300 sq. ft., three bedroom, two-and-a-half bath family home that maximizes the site’s potential.
The first-time owner-builder is a landscape builder by trade, and Saikley Architects coordinated closely with for him on this spec home. Saikley Architects provided building design details which the owner then carried through in many unique interior design and furniture design details throughout the house.
Photo by Chi Chin Photography.
https://saikleyarchitects.com/portfolio/hilltop-contemporary/
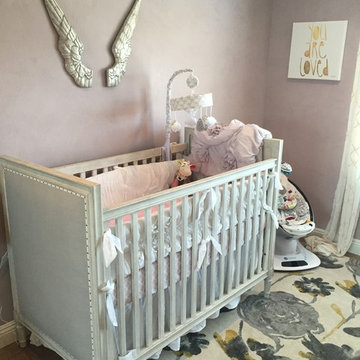
Little Girl's nursery. Venetian Plaster purple walls, Feizy yellow and grey floral area rug, Restoration Hardware Baby crib and furnishings.
Mittelgroßes Klassisches Babyzimmer mit lila Wandfarbe, dunklem Holzboden und braunem Boden in Orange County
Mittelgroßes Klassisches Babyzimmer mit lila Wandfarbe, dunklem Holzboden und braunem Boden in Orange County
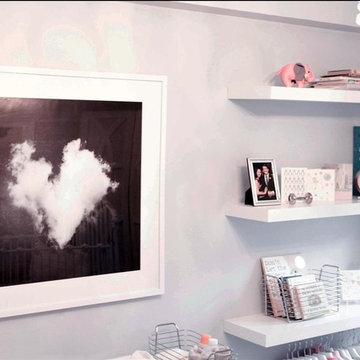
Keith Thompson Photography
Kleines Modernes Babyzimmer mit lila Wandfarbe und Teppichboden in New York
Kleines Modernes Babyzimmer mit lila Wandfarbe und Teppichboden in New York
Babyzimmer mit schwarzer Wandfarbe und lila Wandfarbe Ideen und Design
9
