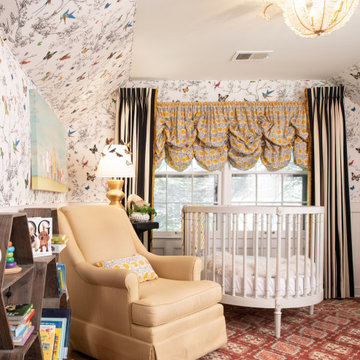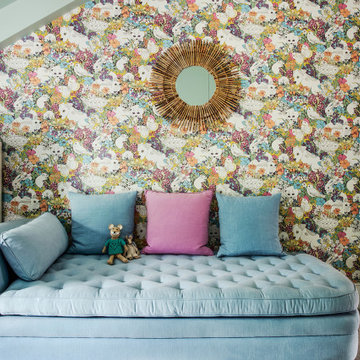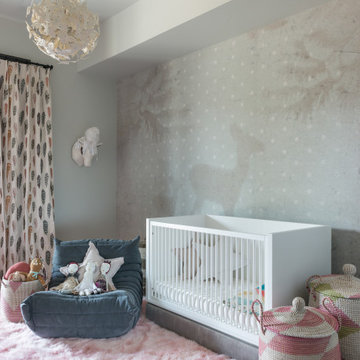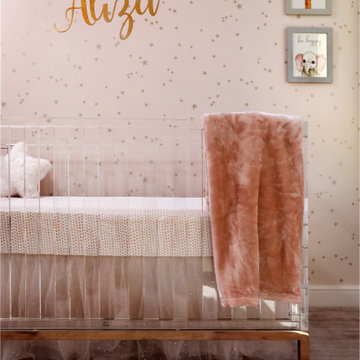Babyzimmer mit Tapetenwänden für Mädchen Ideen und Design
Suche verfeinern:
Budget
Sortieren nach:Heute beliebt
41 – 60 von 260 Fotos
1 von 3

This 6,000sf luxurious custom new construction 5-bedroom, 4-bath home combines elements of open-concept design with traditional, formal spaces, as well. Tall windows, large openings to the back yard, and clear views from room to room are abundant throughout. The 2-story entry boasts a gently curving stair, and a full view through openings to the glass-clad family room. The back stair is continuous from the basement to the finished 3rd floor / attic recreation room.
The interior is finished with the finest materials and detailing, with crown molding, coffered, tray and barrel vault ceilings, chair rail, arched openings, rounded corners, built-in niches and coves, wide halls, and 12' first floor ceilings with 10' second floor ceilings.
It sits at the end of a cul-de-sac in a wooded neighborhood, surrounded by old growth trees. The homeowners, who hail from Texas, believe that bigger is better, and this house was built to match their dreams. The brick - with stone and cast concrete accent elements - runs the full 3-stories of the home, on all sides. A paver driveway and covered patio are included, along with paver retaining wall carved into the hill, creating a secluded back yard play space for their young children.
Project photography by Kmieick Imagery.
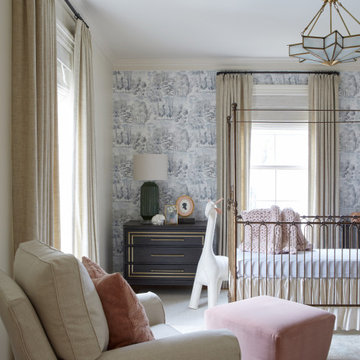
Mittelgroßes Klassisches Babyzimmer mit grauer Wandfarbe, Teppichboden, beigem Boden und Tapetenwänden in Nashville
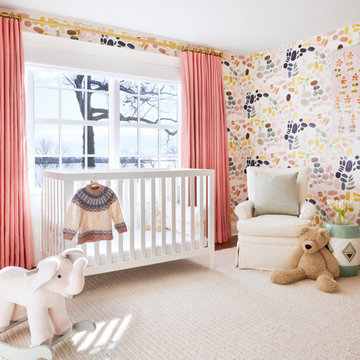
Klassisches Babyzimmer mit bunten Wänden, braunem Holzboden, braunem Boden und Tapetenwänden in New York
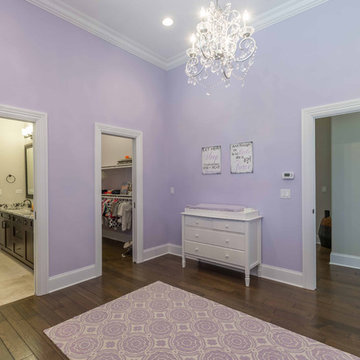
This 6,000sf luxurious custom new construction 5-bedroom, 4-bath home combines elements of open-concept design with traditional, formal spaces, as well. Tall windows, large openings to the back yard, and clear views from room to room are abundant throughout. The 2-story entry boasts a gently curving stair, and a full view through openings to the glass-clad family room. The back stair is continuous from the basement to the finished 3rd floor / attic recreation room.
The interior is finished with the finest materials and detailing, with crown molding, coffered, tray and barrel vault ceilings, chair rail, arched openings, rounded corners, built-in niches and coves, wide halls, and 12' first floor ceilings with 10' second floor ceilings.
It sits at the end of a cul-de-sac in a wooded neighborhood, surrounded by old growth trees. The homeowners, who hail from Texas, believe that bigger is better, and this house was built to match their dreams. The brick - with stone and cast concrete accent elements - runs the full 3-stories of the home, on all sides. A paver driveway and covered patio are included, along with paver retaining wall carved into the hill, creating a secluded back yard play space for their young children.
Project photography by Kmieick Imagery.
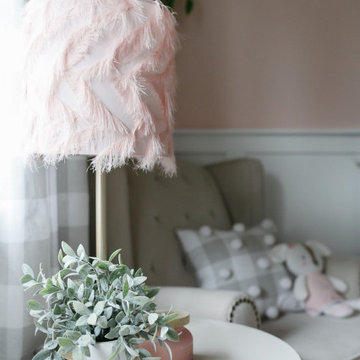
Mittelgroßes Klassisches Babyzimmer mit rosa Wandfarbe, Teppichboden, beigem Boden und Tapetenwänden in Portland
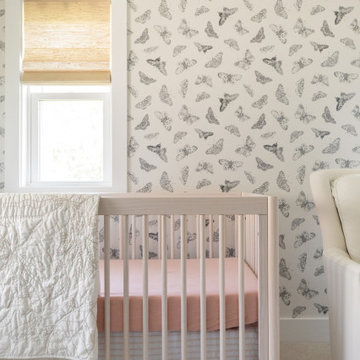
Mittelgroßes Maritimes Babyzimmer mit weißer Wandfarbe, Teppichboden, beigem Boden und Tapetenwänden in San Diego
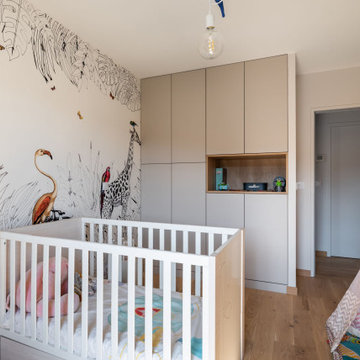
Par souci d’équité, chaque chambre fait la même surface. Les placards sur-mesure sont également traités à l’identique.
Seuls les papiers peints choisis par les enfants se démarquent.
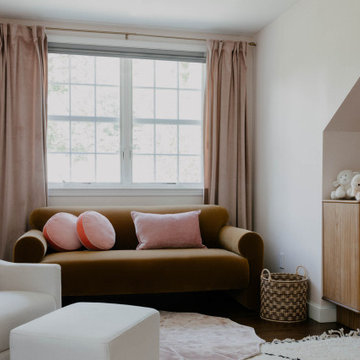
Mittelgroßes Retro Babyzimmer mit braunem Holzboden, gewölbter Decke und Tapetenwänden in New York
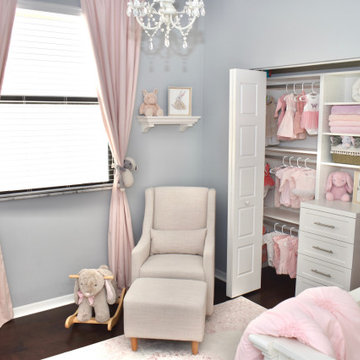
Kleines Shabby-Style Babyzimmer mit grauer Wandfarbe, dunklem Holzboden, braunem Boden und Tapetenwänden in Miami
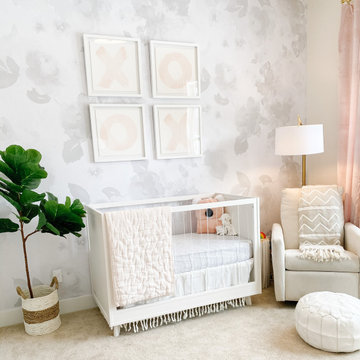
This sweet little girl has her own nursery that properly reflects the homes style. Every detail though about durability and longevity.
Klassisches Babyzimmer mit Tapetenwänden in Minneapolis
Klassisches Babyzimmer mit Tapetenwänden in Minneapolis
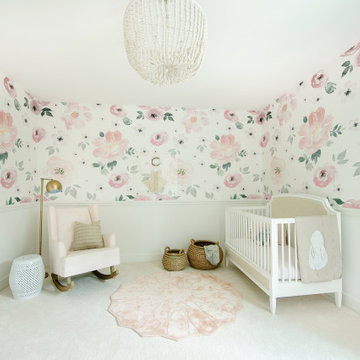
Modernes Babyzimmer mit rosa Wandfarbe, Teppichboden, weißem Boden und Tapetenwänden in Cincinnati
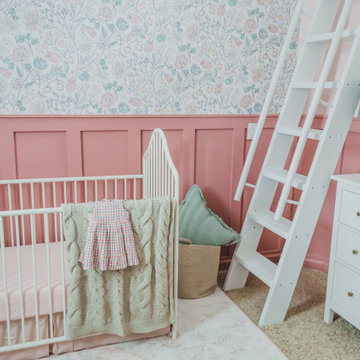
Designing a nursery is a prime opportunity to not only design a beautiful room, but to create a truly personal space that reflects the story and spirit of the family. Items like heirlooms, monograms, family photos, favorite colors, or antique details offer clues into a family's heritage, memories, and preferences. These thoughtful details and the palette chosen become the backdrop of the memories you form with your little one, and the first foundation of the world around them.
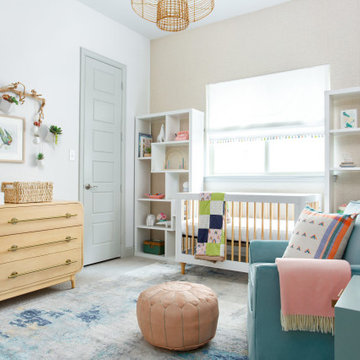
After struggling with fertility issues for years, this lovely family couple had a surprise announcement for their family and invited Alane Beard Design to help them make it. The result is this refreshing nursery with soft hues and natural elements.
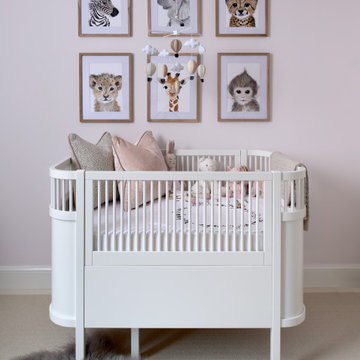
Mittelgroßes Modernes Babyzimmer mit rosa Wandfarbe, braunem Holzboden und Tapetenwänden in Sonstige
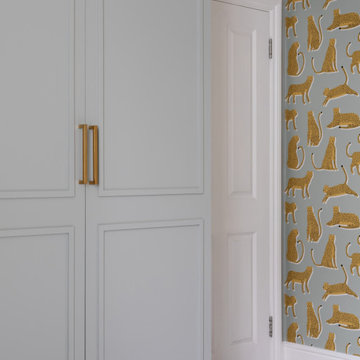
This quirky and chic wallpaper added character into the nursery.
Mittelgroßes Modernes Babyzimmer mit bunten Wänden, Teppichboden, grauem Boden und Tapetenwänden in London
Mittelgroßes Modernes Babyzimmer mit bunten Wänden, Teppichboden, grauem Boden und Tapetenwänden in London
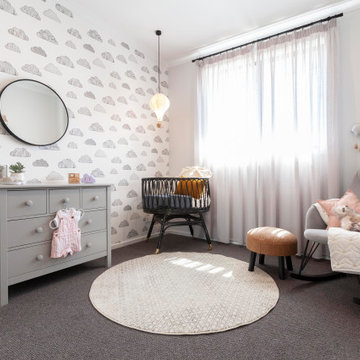
Nursery in the Queensberry 232 from the Alpha Collection by JG King Homes
Modernes Babyzimmer mit weißer Wandfarbe, grauem Boden, Tapetenwänden und Teppichboden in Melbourne
Modernes Babyzimmer mit weißer Wandfarbe, grauem Boden, Tapetenwänden und Teppichboden in Melbourne
Babyzimmer mit Tapetenwänden für Mädchen Ideen und Design
3
