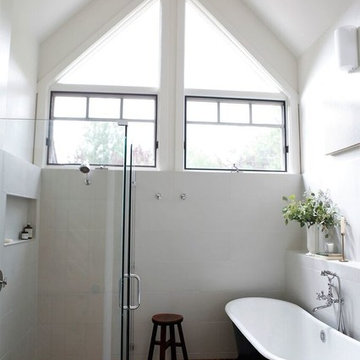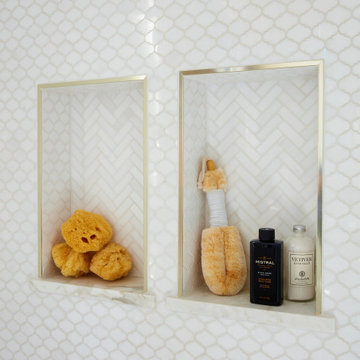Badezimmer Decken Ideen und Bilder
Suche verfeinern:
Budget
Sortieren nach:Heute beliebt
121 – 140 von 19.740 Fotos
1 von 2

Großes Modernes Badezimmer En Suite mit flächenbündigen Schrankfronten, dunklen Holzschränken, freistehender Badewanne, Nasszelle, weißen Fliesen, weißer Wandfarbe, Mosaik-Bodenfliesen, Unterbauwaschbecken, weißem Boden, Falttür-Duschabtrennung, grauer Waschtischplatte, Doppelwaschbecken, schwebendem Waschtisch, Marmor-Waschbecken/Waschtisch und gewölbter Decke in Los Angeles

The family living in this shingled roofed home on the Peninsula loves color and pattern. At the heart of the two-story house, we created a library with high gloss lapis blue walls. The tête-à-tête provides an inviting place for the couple to read while their children play games at the antique card table. As a counterpoint, the open planned family, dining room, and kitchen have white walls. We selected a deep aubergine for the kitchen cabinetry. In the tranquil master suite, we layered celadon and sky blue while the daughters' room features pink, purple, and citrine.

The intent of this design is to integrate the clients love for Japanese aesthetic, create an open and airy space, and maintain natural elements that evoke a warm inviting environment. A traditional Japanese soaking tub made from Hinoki wood was selected as the focal point of the bathroom. It not only adds visual warmth to the space, but it infuses a cedar aroma into the air. A live-edge wood shelf and custom chiseled wood post are used to frame and define the bathing area. Tile depicting Japanese Shou Sugi Ban (charred wood planks) was chosen as the flooring for the wet areas. A neutral toned tile with fabric texture defines the dry areas in the room. The curb-less shower and floating back lit vanity accentuate the open feel of the space. The organic nature of the handwoven window shade, shoji screen closet doors and antique bathing stool counterbalance the hard surface materials throughout.

Clean white bathroom with wooden floors and black claw foot tub.
Modernes Badezimmer En Suite mit Löwenfuß-Badewanne, weißen Fliesen, Keramikfliesen, weißer Wandfarbe, braunem Holzboden, braunem Boden und gewölbter Decke in Sonstige
Modernes Badezimmer En Suite mit Löwenfuß-Badewanne, weißen Fliesen, Keramikfliesen, weißer Wandfarbe, braunem Holzboden, braunem Boden und gewölbter Decke in Sonstige

Bedwardine Road is our epic renovation and extension of a vast Victorian villa in Crystal Palace, south-east London.
Traditional architectural details such as flat brick arches and a denticulated brickwork entablature on the rear elevation counterbalance a kitchen that feels like a New York loft, complete with a polished concrete floor, underfloor heating and floor to ceiling Crittall windows.
Interiors details include as a hidden “jib” door that provides access to a dressing room and theatre lights in the master bathroom.

This main bath suite is a dream come true for my client. We worked together to fix the architects weird floor plan. Now the plan has the free standing bathtub in perfect position. We also fixed the plan for the master bedroom and dual His/Her closets. The marble shower and floor with inlaid tile rug, gray cabinets and Sherwin Williams #SW7001 Marshmallow walls complete the vision! Cat Wilborne Photgraphy

Beth Singer
Uriges Badezimmer mit offenen Schränken, hellbraunen Holzschränken, beigen Fliesen, schwarz-weißen Fliesen, grauen Fliesen, beiger Wandfarbe, braunem Holzboden, Waschtisch aus Holz, braunem Boden, Steinfliesen, Wandwaschbecken, brauner Waschtischplatte, WC-Raum, Einzelwaschbecken, freigelegten Dachbalken und Holzdielenwänden in Detroit
Uriges Badezimmer mit offenen Schränken, hellbraunen Holzschränken, beigen Fliesen, schwarz-weißen Fliesen, grauen Fliesen, beiger Wandfarbe, braunem Holzboden, Waschtisch aus Holz, braunem Boden, Steinfliesen, Wandwaschbecken, brauner Waschtischplatte, WC-Raum, Einzelwaschbecken, freigelegten Dachbalken und Holzdielenwänden in Detroit

The goal of this project was to upgrade the builder grade finishes and create an ergonomic space that had a contemporary feel. This bathroom transformed from a standard, builder grade bathroom to a contemporary urban oasis. This was one of my favorite projects, I know I say that about most of my projects but this one really took an amazing transformation. By removing the walls surrounding the shower and relocating the toilet it visually opened up the space. Creating a deeper shower allowed for the tub to be incorporated into the wet area. Adding a LED panel in the back of the shower gave the illusion of a depth and created a unique storage ledge. A custom vanity keeps a clean front with different storage options and linear limestone draws the eye towards the stacked stone accent wall.
Houzz Write Up: https://www.houzz.com/magazine/inside-houzz-a-chopped-up-bathroom-goes-streamlined-and-swank-stsetivw-vs~27263720
The layout of this bathroom was opened up to get rid of the hallway effect, being only 7 foot wide, this bathroom needed all the width it could muster. Using light flooring in the form of natural lime stone 12x24 tiles with a linear pattern, it really draws the eye down the length of the room which is what we needed. Then, breaking up the space a little with the stone pebble flooring in the shower, this client enjoyed his time living in Japan and wanted to incorporate some of the elements that he appreciated while living there. The dark stacked stone feature wall behind the tub is the perfect backdrop for the LED panel, giving the illusion of a window and also creates a cool storage shelf for the tub. A narrow, but tasteful, oval freestanding tub fit effortlessly in the back of the shower. With a sloped floor, ensuring no standing water either in the shower floor or behind the tub, every thought went into engineering this Atlanta bathroom to last the test of time. With now adequate space in the shower, there was space for adjacent shower heads controlled by Kohler digital valves. A hand wand was added for use and convenience of cleaning as well. On the vanity are semi-vessel sinks which give the appearance of vessel sinks, but with the added benefit of a deeper, rounded basin to avoid splashing. Wall mounted faucets add sophistication as well as less cleaning maintenance over time. The custom vanity is streamlined with drawers, doors and a pull out for a can or hamper.
A wonderful project and equally wonderful client. I really enjoyed working with this client and the creative direction of this project.
Brushed nickel shower head with digital shower valve, freestanding bathtub, curbless shower with hidden shower drain, flat pebble shower floor, shelf over tub with LED lighting, gray vanity with drawer fronts, white square ceramic sinks, wall mount faucets and lighting under vanity. Hidden Drain shower system. Atlanta Bathroom.

Großes Modernes Badezimmer En Suite mit Schrankfronten im Shaker-Stil, grauen Schränken, freistehender Badewanne, Nasszelle, Toilette mit Aufsatzspülkasten, grauen Fliesen, Stäbchenfliesen, weißer Wandfarbe, Keramikboden, Unterbauwaschbecken, Granit-Waschbecken/Waschtisch, grauem Boden, Falttür-Duschabtrennung, weißer Waschtischplatte, Duschbank, Doppelwaschbecken, freistehendem Waschtisch und gewölbter Decke in New York

Modernes Badezimmer mit hellen Holzschränken, offener Dusche, Toilette mit Aufsatzspülkasten, weißen Fliesen, Porzellanfliesen, weißer Wandfarbe, Porzellan-Bodenfliesen, Unterbauwaschbecken, Quarzwerkstein-Waschtisch, blauem Boden, offener Dusche, Wandnische, Einzelwaschbecken, eingebautem Waschtisch, gewölbter Decke und Tapetenwänden in San Diego

Großes Mediterranes Badezimmer En Suite mit flächenbündigen Schrankfronten, weißen Schränken, Einbaubadewanne, bodengleicher Dusche, Wandtoilette mit Spülkasten, grauen Fliesen, Marmorfliesen, weißer Wandfarbe, Marmorboden, Waschtischkonsole, grauem Boden, Schiebetür-Duschabtrennung, weißer Waschtischplatte, Einzelwaschbecken, schwebendem Waschtisch und freigelegten Dachbalken in Marseille

Brizo Matte Black Fixtures, large rainhead, handheld, shower body sprays and volume control valves.
Großes Modernes Badezimmer En Suite mit Schrankfronten im Shaker-Stil, schwarzen Schränken, freistehender Badewanne, Eckdusche, Toilette mit Aufsatzspülkasten, weißen Fliesen, Porzellanfliesen, Porzellan-Bodenfliesen, Einbauwaschbecken, Quarzwerkstein-Waschtisch, weißem Boden, Falttür-Duschabtrennung, weißer Waschtischplatte, Duschbank, Doppelwaschbecken, eingebautem Waschtisch und gewölbter Decke in New York
Großes Modernes Badezimmer En Suite mit Schrankfronten im Shaker-Stil, schwarzen Schränken, freistehender Badewanne, Eckdusche, Toilette mit Aufsatzspülkasten, weißen Fliesen, Porzellanfliesen, Porzellan-Bodenfliesen, Einbauwaschbecken, Quarzwerkstein-Waschtisch, weißem Boden, Falttür-Duschabtrennung, weißer Waschtischplatte, Duschbank, Doppelwaschbecken, eingebautem Waschtisch und gewölbter Decke in New York

A few minor changes to this bathroom floorplan made for an amazing space! The patterened marble accent wall oversized capiz pendant light fixture are show stopping features coupled with the timeless marble tile, quartz countertops, warm grey wood stained cabinetry and satin brass fixtures.

New Master Bath Remodel in Naperville that features a large soaking tub, giant walk-in shower and double sink vanity with custom cabinets.
Geräumiges Modernes Badezimmer En Suite mit braunen Schränken, Eckbadewanne, Doppeldusche, brauner Wandfarbe, Porzellan-Bodenfliesen, Unterbauwaschbecken, Marmor-Waschbecken/Waschtisch, beigem Boden, Falttür-Duschabtrennung, beiger Waschtischplatte, WC-Raum, Doppelwaschbecken, eingebautem Waschtisch und gewölbter Decke in Chicago
Geräumiges Modernes Badezimmer En Suite mit braunen Schränken, Eckbadewanne, Doppeldusche, brauner Wandfarbe, Porzellan-Bodenfliesen, Unterbauwaschbecken, Marmor-Waschbecken/Waschtisch, beigem Boden, Falttür-Duschabtrennung, beiger Waschtischplatte, WC-Raum, Doppelwaschbecken, eingebautem Waschtisch und gewölbter Decke in Chicago

Half height tiled shelf, enabling the toilet, sink and taps to be wall mounted
Mittelgroßes Modernes Kinderbad mit grauen Schränken, freistehender Badewanne, offener Dusche, grünen Fliesen, Porzellanfliesen, beiger Wandfarbe, Vinylboden, Wandwaschbecken, Mineralwerkstoff-Waschtisch, braunem Boden, offener Dusche, grauer Waschtischplatte, Einzelwaschbecken, schwebendem Waschtisch und freigelegten Dachbalken in Hertfordshire
Mittelgroßes Modernes Kinderbad mit grauen Schränken, freistehender Badewanne, offener Dusche, grünen Fliesen, Porzellanfliesen, beiger Wandfarbe, Vinylboden, Wandwaschbecken, Mineralwerkstoff-Waschtisch, braunem Boden, offener Dusche, grauer Waschtischplatte, Einzelwaschbecken, schwebendem Waschtisch und freigelegten Dachbalken in Hertfordshire

Santa Barbara 2nd Primary Bathroom - Coastal vibes with clean, contemporary esthetic
Mittelgroßes Maritimes Badezimmer En Suite mit Schrankfronten im Shaker-Stil, blauen Schränken, Toilette mit Aufsatzspülkasten, weißen Fliesen, Porzellanfliesen, weißer Wandfarbe, Vinylboden, Unterbauwaschbecken, Quarzwerkstein-Waschtisch, braunem Boden, weißer Waschtischplatte, Wandnische, Doppelwaschbecken, eingebautem Waschtisch und gewölbter Decke in Santa Barbara
Mittelgroßes Maritimes Badezimmer En Suite mit Schrankfronten im Shaker-Stil, blauen Schränken, Toilette mit Aufsatzspülkasten, weißen Fliesen, Porzellanfliesen, weißer Wandfarbe, Vinylboden, Unterbauwaschbecken, Quarzwerkstein-Waschtisch, braunem Boden, weißer Waschtischplatte, Wandnische, Doppelwaschbecken, eingebautem Waschtisch und gewölbter Decke in Santa Barbara

This shower has white mosaic tile and gold accents.
Klassisches Badezimmer En Suite mit Duschnische, weißen Fliesen, Mosaikfliesen, beiger Wandfarbe, Marmorboden, weißem Boden, Falttür-Duschabtrennung und gewölbter Decke in Denver
Klassisches Badezimmer En Suite mit Duschnische, weißen Fliesen, Mosaikfliesen, beiger Wandfarbe, Marmorboden, weißem Boden, Falttür-Duschabtrennung und gewölbter Decke in Denver

Large and modern master bathroom primary bathroom. Grey and white marble paired with warm wood flooring and door. Expansive curbless shower and freestanding tub sit on raised platform with LED light strip. Modern glass pendants and small black side table add depth to the white grey and wood bathroom. Large skylights act as modern coffered ceiling flooding the room with natural light.

Mittelgroßes Modernes Badezimmer En Suite mit Schrankfronten im Shaker-Stil, grauen Schränken, Einbaubadewanne, grauen Fliesen, Keramikfliesen, grauer Wandfarbe, Keramikboden, Unterbauwaschbecken, Quarzit-Waschtisch, buntem Boden, Falttür-Duschabtrennung, weißer Waschtischplatte, Duschbank, Doppelwaschbecken, freistehendem Waschtisch und gewölbter Decke in Dallas

The vanity is a dark stain and is topped with a white Statuario polished Pental quartz countertop.
Großes Klassisches Badezimmer En Suite mit Schrankfronten mit vertiefter Füllung, dunklen Holzschränken, freistehender Badewanne, Duschnische, Wandtoilette mit Spülkasten, weißen Fliesen, Marmorfliesen, beiger Wandfarbe, Marmorboden, Unterbauwaschbecken, Quarzwerkstein-Waschtisch, weißem Boden, Falttür-Duschabtrennung, weißer Waschtischplatte, Duschbank, Doppelwaschbecken, eingebautem Waschtisch, gewölbter Decke und Tapetenwänden in San Francisco
Großes Klassisches Badezimmer En Suite mit Schrankfronten mit vertiefter Füllung, dunklen Holzschränken, freistehender Badewanne, Duschnische, Wandtoilette mit Spülkasten, weißen Fliesen, Marmorfliesen, beiger Wandfarbe, Marmorboden, Unterbauwaschbecken, Quarzwerkstein-Waschtisch, weißem Boden, Falttür-Duschabtrennung, weißer Waschtischplatte, Duschbank, Doppelwaschbecken, eingebautem Waschtisch, gewölbter Decke und Tapetenwänden in San Francisco
Badezimmer Decken Ideen und Bilder
7