Badezimmer mit beigen Schränken und Waschtischkonsole Ideen und Design
Suche verfeinern:
Budget
Sortieren nach:Heute beliebt
21 – 40 von 498 Fotos
1 von 3

Association de matériaux naturels au sol et murs pour une ambiance très douce. Malgré une configuration de pièce triangulaire, baignoire et douche ainsi qu'un meuble vasque sur mesure s'intègrent parfaitement.
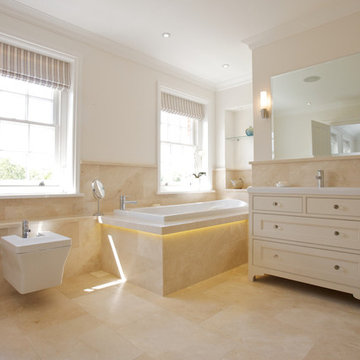
Crema Marfil marble grade A in a honed finish from Artisans of Devizes.
Klassisches Badezimmer mit beigen Fliesen, Steinfliesen, beiger Wandfarbe, Marmorboden, Waschtischkonsole, beigen Schränken, Einbaubadewanne, Bidet und Kassettenfronten in Wiltshire
Klassisches Badezimmer mit beigen Fliesen, Steinfliesen, beiger Wandfarbe, Marmorboden, Waschtischkonsole, beigen Schränken, Einbaubadewanne, Bidet und Kassettenfronten in Wiltshire

Embarking on the design journey of Wabi Sabi Refuge, I immersed myself in the profound quest for tranquility and harmony. This project became a testament to the pursuit of a tranquil haven that stirs a deep sense of calm within. Guided by the essence of wabi-sabi, my intention was to curate Wabi Sabi Refuge as a sacred space that nurtures an ethereal atmosphere, summoning a sincere connection with the surrounding world. Deliberate choices of muted hues and minimalist elements foster an environment of uncluttered serenity, encouraging introspection and contemplation. Embracing the innate imperfections and distinctive qualities of the carefully selected materials and objects added an exquisite touch of organic allure, instilling an authentic reverence for the beauty inherent in nature's creations. Wabi Sabi Refuge serves as a sanctuary, an evocative invitation for visitors to embrace the sublime simplicity, find solace in the imperfect, and uncover the profound and tranquil beauty that wabi-sabi unveils.

Architecture and Interior Design Photography by Ken Hayden
Mittelgroßes Mediterranes Badezimmer mit Waschtischkonsole, Schrankfronten mit vertiefter Füllung, beigen Schränken, Glaswaschbecken/Glaswaschtisch, grünen Fliesen, Keramikfliesen, weißer Wandfarbe und dunklem Holzboden in Los Angeles
Mittelgroßes Mediterranes Badezimmer mit Waschtischkonsole, Schrankfronten mit vertiefter Füllung, beigen Schränken, Glaswaschbecken/Glaswaschtisch, grünen Fliesen, Keramikfliesen, weißer Wandfarbe und dunklem Holzboden in Los Angeles
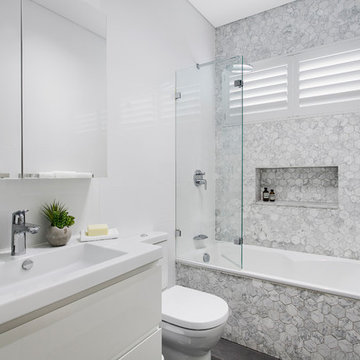
Kleines Klassisches Badezimmer mit beigen Schränken, Duschbadewanne, Toilette mit Aufsatzspülkasten, weißen Fliesen, Marmorfliesen, weißer Wandfarbe, Keramikboden, Waschtischkonsole, Quarzwerkstein-Waschtisch, grauem Boden, Falttür-Duschabtrennung und weißer Waschtischplatte in Sydney
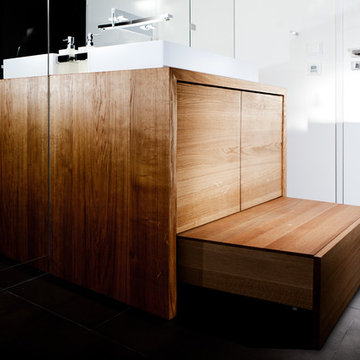
Großes Modernes Badezimmer mit flächenbündigen Schrankfronten, beigen Schränken, Einbaubadewanne, bodengleicher Dusche, Wandtoilette, beigen Fliesen, Kalkfliesen, weißer Wandfarbe, braunem Holzboden, Waschtischkonsole, Mineralwerkstoff-Waschtisch, braunem Boden und Falttür-Duschabtrennung in München
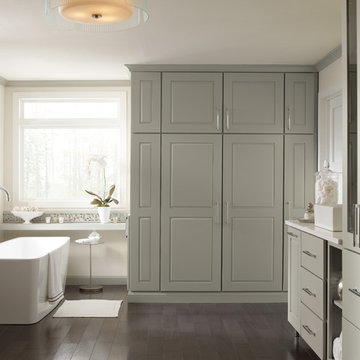
Contemporary bathroom with custom floor to ceiling cabinets
Mittelgroßes Modernes Badezimmer En Suite mit Waschtischkonsole, flächenbündigen Schrankfronten, beigen Schränken, Onyx-Waschbecken/Waschtisch, freistehender Badewanne, weißer Wandfarbe und dunklem Holzboden in Detroit
Mittelgroßes Modernes Badezimmer En Suite mit Waschtischkonsole, flächenbündigen Schrankfronten, beigen Schränken, Onyx-Waschbecken/Waschtisch, freistehender Badewanne, weißer Wandfarbe und dunklem Holzboden in Detroit
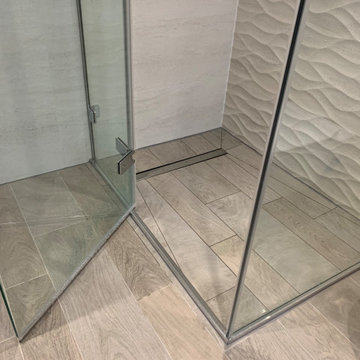
A Stunning Main Bathroom Designed for our client in Northwood. Using soft earth colours to create a warm and inviting atmosphere. A leaf pattern feature wall draws the eye the to wet room shower enclosure. The geometric mosaic in the alcove and above the basin create a statement feature.
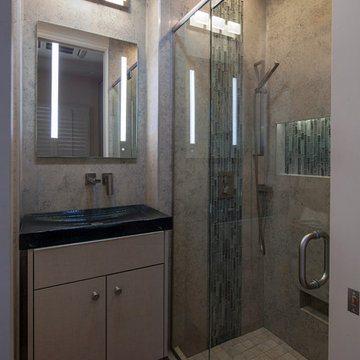
Kleines Modernes Badezimmer mit flächenbündigen Schrankfronten, beigen Schränken, Duschnische, farbigen Fliesen, Marmorfliesen, beiger Wandfarbe, Keramikboden, Glaswaschbecken/Glaswaschtisch, braunem Boden, blauer Waschtischplatte und Waschtischkonsole in Sonstige

Kasia Fiszer
Kleines Stilmix Kinderbad mit verzierten Schränken, beigen Schränken, freistehender Badewanne, Duschbadewanne, Toilette mit Aufsatzspülkasten, blauen Fliesen, Zementfliesen, blauer Wandfarbe, Zementfliesen für Boden, Waschtischkonsole, Marmor-Waschbecken/Waschtisch, weißem Boden und Duschvorhang-Duschabtrennung in London
Kleines Stilmix Kinderbad mit verzierten Schränken, beigen Schränken, freistehender Badewanne, Duschbadewanne, Toilette mit Aufsatzspülkasten, blauen Fliesen, Zementfliesen, blauer Wandfarbe, Zementfliesen für Boden, Waschtischkonsole, Marmor-Waschbecken/Waschtisch, weißem Boden und Duschvorhang-Duschabtrennung in London
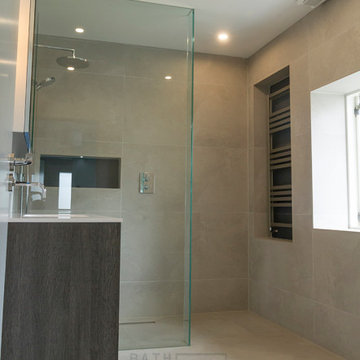
Mittelgroßes Modernes Kinderbad mit flächenbündigen Schrankfronten, beigen Schränken, Einbaubadewanne, offener Dusche, Wandtoilette, Keramikfliesen, Keramikboden, Waschtischkonsole, Mineralwerkstoff-Waschtisch, braunem Boden, offener Dusche, weißer Waschtischplatte, Einzelwaschbecken und schwebendem Waschtisch in Dublin
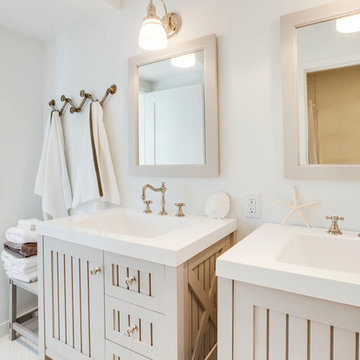
Maritimes Badezimmer mit Waschtischkonsole, weißer Wandfarbe und beigen Schränken in Santa Barbara

Mittelgroßes Modernes Badezimmer En Suite mit flächenbündigen Schrankfronten, beigen Schränken, offener Dusche, Wandtoilette, weißen Fliesen, Keramikfliesen, beiger Wandfarbe, Keramikboden, Waschtischkonsole, Quarzit-Waschtisch, buntem Boden, offener Dusche, grauer Waschtischplatte, Doppelwaschbecken und schwebendem Waschtisch in London
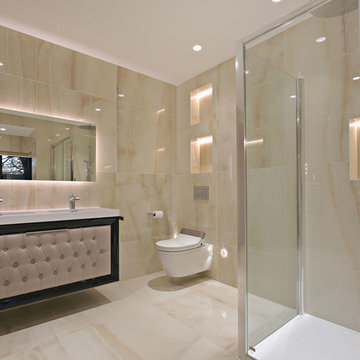
As part of large building works Letta London had opportunity to work with client and interior designer on this beautiful master ensuite bathroom. Timeless marble onyx look porcelain tiles were picked and look fantastic in our opinion.
Jacuzzi bath tub in very hard wearing and hygyenic finish inclduing mood lighting was sourced for our client inclduing easy to operate wall mounted taps.
Walking shower with sliding option was chosen to keep the splashes withing the shower space. Large rain water shower was chosen and sliding shower also.
Smart toilet which makes toilet experience so much more better and is great for heatlth too!
Lastly amzing vanity sink unit was chosen including these very clever towel rail either side of the vanity sink. Reaching out to dry your hands was never easier.
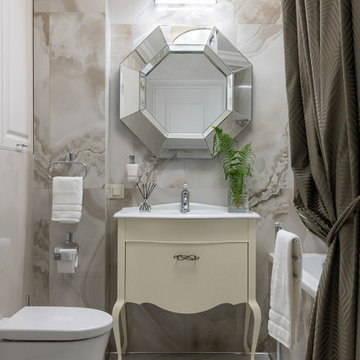
Mittelgroßes Klassisches Badezimmer En Suite mit beigen Schränken, Whirlpool, Duschbadewanne, Wandtoilette, beigen Fliesen, Porzellanfliesen, Porzellan-Bodenfliesen, Waschtischkonsole, beigem Boden, Duschvorhang-Duschabtrennung, weißer Waschtischplatte und flächenbündigen Schrankfronten in Jekaterinburg
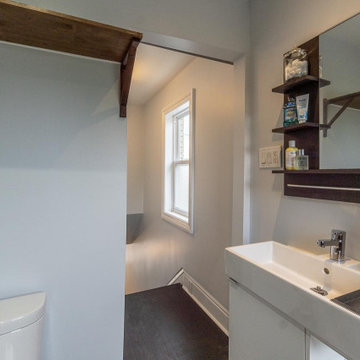
Kleines Modernes Duschbad mit flächenbündigen Schrankfronten, beigen Schränken, Einbaubadewanne, Duschbadewanne, Toilette mit Aufsatzspülkasten, grauen Fliesen, Keramikfliesen, grauer Wandfarbe, Keramikboden, Waschtischkonsole, Quarzit-Waschtisch, schwarzem Boden, Duschvorhang-Duschabtrennung, weißer Waschtischplatte, Einzelwaschbecken und schwebendem Waschtisch in Toronto
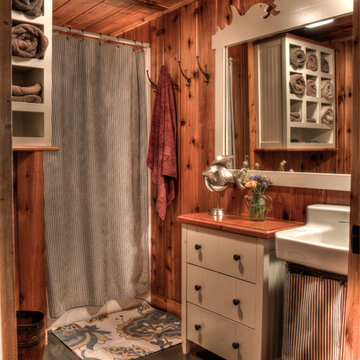
Rustikales Badezimmer mit gebeiztem Holzboden, Waschtischkonsole, beigen Schränken, Waschtisch aus Holz, Badewanne in Nische und Duschbadewanne in Minneapolis

This gorgeous home renovation was a fun project to work on. The goal for the whole-house remodel was to infuse the home with a fresh new perspective while hinting at the traditional Mediterranean flare. We also wanted to balance the new and the old and help feature the customer’s existing character pieces. Let's begin with the custom front door, which is made with heavy distressing and a custom stain, along with glass and wrought iron hardware. The exterior sconces, dark light compliant, are rubbed bronze Hinkley with clear seedy glass and etched opal interior.
Moving on to the dining room, porcelain tile made to look like wood was installed throughout the main level. The dining room floor features a herringbone pattern inlay to define the space and add a custom touch. A reclaimed wood beam with a custom stain and oil-rubbed bronze chandelier creates a cozy and warm atmosphere.
In the kitchen, a hammered copper hood and matching undermount sink are the stars of the show. The tile backsplash is hand-painted and customized with a rustic texture, adding to the charm and character of this beautiful kitchen.
The powder room features a copper and steel vanity and a matching hammered copper framed mirror. A porcelain tile backsplash adds texture and uniqueness.
Lastly, a brick-backed hanging gas fireplace with a custom reclaimed wood mantle is the perfect finishing touch to this spectacular whole house remodel. It is a stunning transformation that truly showcases the artistry of our design and construction teams.
Project by Douglah Designs. Their Lafayette-based design-build studio serves San Francisco's East Bay areas, including Orinda, Moraga, Walnut Creek, Danville, Alamo Oaks, Diablo, Dublin, Pleasanton, Berkeley, Oakland, and Piedmont.
For more about Douglah Designs, click here: http://douglahdesigns.com/

Vibrant Bathroom in Horsham, West Sussex
Glossy, fitted furniture and fantastic tile choices combine within this Horsham bathroom in a vibrant design.
The Brief
This Horsham client sought our help to replace what was a dated bathroom space with a vibrant and modern design.
With a relatively minimal brief of a shower room and other essential inclusions, designer Martin was tasked with conjuring a design to impress this client and fulfil their needs for years to come.
Design Elements
To make the most of the space in this room designer Martin has placed the shower in the alcove of this room, using an in-swinging door from supplier Crosswater for easy access. A useful niche also features within the shower for showering essentials.
This layout meant that there was plenty of space to move around and plenty of floor space to maintain a spacious feel.
Special Inclusions
To incorporate suitable storage Martin has used wall-to-wall fitted furniture in a White Gloss finish from supplier Mereway. This furniture choice meant a semi-recessed basin and concealed cistern would fit seamlessly into this design, whilst adding useful storage space.
A HiB Ambience illuminating mirror has been installed above the furniture area, which is equipped with ambient illuminating and demisting capabilities.
Project Highlight
Fantastic tile choices are the undoubtable highlight of this project.
Vibrant blue herringbone-laid tiles combine nicely with the earthy wall tiles, and the colours of the geometric floor tiles compliment these tile choices further.
The End Result
The result is a well-thought-out and spacious design, that combines numerous colours to great effect. This project is also a great example of what our design team can achieve in a relatively compact bathroom space.
If you are seeking a transformation to your bathroom space, discover how our expert designers can create a great design that meets all your requirements.
To arrange a free design appointment visit a showroom or book an appointment now!
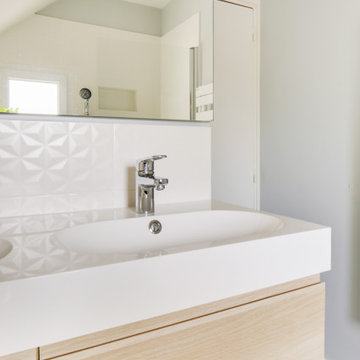
Le projet :
Une maison de ville en région parisienne, meulière typique des années 30 restée dans son jus et nécessitant des travaux de rénovation pour une mise aux normes tant en matière de confort que d’aménagement afin d’accueillir une jeune famille.
Notre solution :
Nous avons remis aux normes l’électricité et la plomberie sur l’ensemble de la maison, repensé les volumes dès le rez-de-chaussée.
Ainsi nous avons ouvert la cloison entre l’ancienne cuisine et le séjour, permettant ainsi d’obtenir une cuisine fonctionnelle et ouverte sur le séjour avec un îlot repas.
Les plafonds de l’espace cuisine et de l’entrée bénéficient d’un faux-plafond qui permet d’optimiser l’éclairage mais aussi d’intégrer une hotte située au dessus de l’îlot central.
Nous avons supprimés les anciens carrelages au sol disparates de l’entrée et de la cuisine que nous avons remplacé par des dalles grises mixées avec un carrelage à motifs posé en tapis dans l’entrée et autour de l’îlot.
Dans l’entrée, nous avons créé un ensemble menuisé sur mesure qui permet d’intégrer un dressing, des étagères de rangements avec des tiroirs fermés pour les chaussures et une petite banquette. En clin d’oeil aux créations de Charlotte Perriand, nous avons dessiné une bibliothèque suspendue sur mesure dans le salon, à gauche de la cheminée et au dessus des moulures en partie basse.
La cage d’escalier autrefois recouverte de liège a retrouvé son éclat et gagné en luminosité grâce à un jeu de peintures en blanc et bleu.
A l’étage, nous avons rénové les 3 chambres et la salle de bains sous pente qui bénéficient désormais de la climatisation et d’une isolation sous les rampants. La chambre parentale qui était coupée en deux par un dressing placé entre deux poutres porteuses a bénéficié aussi d’une transformation importante : la petite fenêtre qui était murée dans l’ancien dressing a été remise en service et la chambre a gagné en luminosité et rangements avec une tête de lit et un dressing.
Nous avons redonné un bon coup de jeune à la petite salle de bains avec des carrelages blancs à motifs graphiques aux murs et un carrelage au sol en noir et blanc. Le plafond et les rampants isolés et rénovés ont permis l’ajout de spots. Un miroir sur mesure rétro éclairé a trouvé sa place au dessus du meuble double vasque.
Enfin, une des deux chambres enfants par laquelle passe le conduit de la cheminée a elle aussi bénéficié d’une menuiserie sur mesure afin d’habiller le conduit tout en y intégrant des rangements ouverts et fermés.
Le style :
Afin de gagner en luminosité, nous avons privilégié les blancs sur l’ensemble des boiseries et joué avec un camaïeu de bleus et verts présents par petites touches sur l’ensemble des pièces de la maison, ce qui donne une unité au projet. Les murs du séjour sont gris clairs afin de mettre en valeur les différentes boiseries et moulures. Le mobilier et les luminaires sont contemporains et s’intègrent parfaitement à l’architecture ancienne.
Badezimmer mit beigen Schränken und Waschtischkonsole Ideen und Design
2