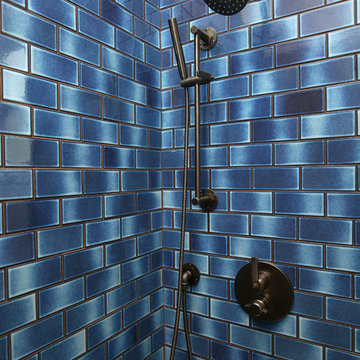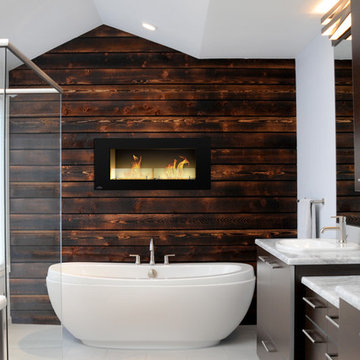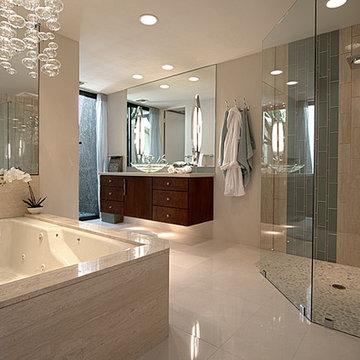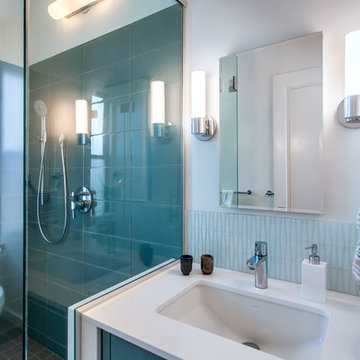Badezimmer mit bodengleicher Dusche und blauen Fliesen Ideen und Design
Suche verfeinern:
Budget
Sortieren nach:Heute beliebt
1 – 20 von 2.052 Fotos
1 von 3

Thomas Leclerc
Mittelgroßes Skandinavisches Badezimmer En Suite mit hellen Holzschränken, blauen Fliesen, weißer Wandfarbe, Aufsatzwaschbecken, Waschtisch aus Holz, buntem Boden, offener Dusche, Unterbauwanne, bodengleicher Dusche, Terrakottafliesen, Terrazzo-Boden, brauner Waschtischplatte und flächenbündigen Schrankfronten in Paris
Mittelgroßes Skandinavisches Badezimmer En Suite mit hellen Holzschränken, blauen Fliesen, weißer Wandfarbe, Aufsatzwaschbecken, Waschtisch aus Holz, buntem Boden, offener Dusche, Unterbauwanne, bodengleicher Dusche, Terrakottafliesen, Terrazzo-Boden, brauner Waschtischplatte und flächenbündigen Schrankfronten in Paris

Großes Modernes Badezimmer En Suite mit bodengleicher Dusche, blauen Fliesen, Mosaikfliesen, brauner Wandfarbe, Betonboden, grauem Boden, Falttür-Duschabtrennung und Duschbank in New York

Klassisches Badezimmer mit Schrankfronten im Shaker-Stil, blauen Schränken, bodengleicher Dusche, blauen Fliesen, beiger Wandfarbe, Unterbauwaschbecken, beigem Boden, offener Dusche, weißer Waschtischplatte, Einzelwaschbecken und eingebautem Waschtisch in Sacramento

Klassisches Badezimmer mit flächenbündigen Schrankfronten, hellbraunen Holzschränken, bodengleicher Dusche, blauen Fliesen, grauer Wandfarbe, Unterbauwaschbecken, weißem Boden, offener Dusche, weißer Waschtischplatte, Doppelwaschbecken, freistehendem Waschtisch und Tapetenwänden in Seattle

Guest bath. Floor tile Glazzio Greenwich Hex in Urbanite color. Wall tile Happy Floors Titan 4x12 Aqua color.
Kleines Modernes Duschbad mit flächenbündigen Schrankfronten, weißen Schränken, bodengleicher Dusche, Wandtoilette mit Spülkasten, blauen Fliesen, Keramikfliesen, weißer Wandfarbe, Keramikboden, Unterbauwaschbecken, Quarzwerkstein-Waschtisch, blauem Boden, Falttür-Duschabtrennung, weißer Waschtischplatte und Einzelwaschbecken in Tampa
Kleines Modernes Duschbad mit flächenbündigen Schrankfronten, weißen Schränken, bodengleicher Dusche, Wandtoilette mit Spülkasten, blauen Fliesen, Keramikfliesen, weißer Wandfarbe, Keramikboden, Unterbauwaschbecken, Quarzwerkstein-Waschtisch, blauem Boden, Falttür-Duschabtrennung, weißer Waschtischplatte und Einzelwaschbecken in Tampa

Kleines Klassisches Badezimmer mit flächenbündigen Schrankfronten, weißen Schränken, bodengleicher Dusche, Wandtoilette, blauen Fliesen, Keramikfliesen, weißer Wandfarbe, Porzellan-Bodenfliesen, integriertem Waschbecken, Mineralwerkstoff-Waschtisch, blauem Boden, offener Dusche, weißer Waschtischplatte, Wandnische, Einzelwaschbecken und eingebautem Waschtisch in San Francisco

This lovely Malvern home saw a total transformation of all wet areas, including the main bathroom, ensuite, kitchen, and laundry.
A professional couple with two young children, our clients tasked us with turning their newly bought Malvern property into their dream home. The property was in great condition, but the interiors were outdated and lacked the functionality to support a young family’s busy lifestyle.
Because this was their forever home, we designed the spaces collaboratively with our clients focusing on nailing their aesthetic brief while providing them with a high level of functionality to suit their present and future needs.
Our brief:
The design needed to be child-friendly but with a sophisticated aesthetic
All materials needed to be durable and have longevity
A fresh, modern look with textures was a must
The clients love cooking, so a kitchen that was functional as well as beautiful was paramount.
The kitchen really is the central hub of this busy home, so we wanted to create a modern, bright, and welcoming space where all the family could gather and share quality time.
The first thing to go was the outdated, curved floor-to-ceiling window, which didn’t align with our client’s vision for their dream home. We replaced it with large modern bi-fold stacking doors that let natural light seep in.
We also removed an impractical external double door and replaced it with a tightly waterproofed servery bi-fold window, which our clients loved.
The existing U-shaped kitchen was impractical with only one access, which created accessibility issues. Our solution was to completely redesign the kitchen to create an L-shaped layout with a large central island and two accesses for even flow.
The table-like island was a priority in our client’s wish list because they wanted a spot where they could sit together and share meals and where the children could do homework after school. They loved the idea of sitting facing each other instead of in a line like you do in standard islands. That’s why we installed a custom-made powder-coated steel leg on the island, which looks beautiful and allows the family to sit on either side of it.
To update the room’s aesthetics, we selected high-quality and durable materials for a fresh and modern look. The sleek white cabinetry features a super matt melamine finish with anti-fingerprint technology, which is low-maintenance, easy to clean and great for when there are kids in the house.
To maximise every inch for functionality, we included smart storage solutions throughout the cabinetry, as well as a spacious pantry that can be tucked away when not in use.
To create visual intrigue and add a textured layer to the space, we juxtaposed the smooth surfaces of the cabinetry and porcelain benchtop with a textured, hand-made look tiled splashback. The splashback is easy to maintain thanks to its epoxy grout, which is waterproof and repels dirt and grime. We also included lovely natural timber handles to add an organic touch to the design.
We wanted the room to feel bright and happy, so LED downlights were evenly distributed throughout, complete with dimmers for when mood lighting was needed. We also used LED strip lighting under all overhead cabinetry and an automatic light in the pantry.
The finishing touch was the lovely hub pendant above the island, which certainly takes the room’s aesthetics to the next level.
To continue with the same modern tactile look in the laundry, we used a handmade square tile paired with led lighting to showcase the texture in the tile.
Because the space also needed to be easy to maintain (and child friendly), we used super matt melamine with anti-fingerprint technology for the cabinetry with porcelain benchtops for ultimate durability. We used large-format tiles, which are easy to maintain and create the illusion of space, perfect for this small room.
Lack of storage was solved with large floor to ceiling cupboards, which allowed us to use every inch of the room. To add a warm touch to this bright and airy space, we used circular timber handles.
For the family bathroom and the ensuite, we continued the child-friendly theme by utilising large-format tiles pair with anti-fingerprint finishes for the cabinetry.
In line with the modern aesthetic of the kitchen and laundry, we wanted to create a sophisticated space that felt unique to the home. Because we also wanted the bathrooms to feel calm and serene, we introduced curves in the design for a softer look and feel.
The circular shape theme proposed by the custom mirrors continues in the basin, large free-standing bath and natural timber handles.
The client loved the idea of using gunmetal finishes instead of the traditional chrome finish, so we selected gunmetal tapware which looks amazing paired with the custom arch mirrors.
The led lighting around the mirrors provides function and form, being a decorative feature that creates mood lighting and additional task lighting. LED downlights were also evenly distributed throughout the spaces- all with dimmers for versatility.
Drawers were the preferred method of storage, and they include concealed power points for practicality which was a critical point of our brief.

Complete remodel with safe, aging-in-place features and hotel style in the main bathroom.
Kleines Modernes Badezimmer En Suite mit flächenbündigen Schrankfronten, hellen Holzschränken, Badewanne in Nische, bodengleicher Dusche, Wandtoilette mit Spülkasten, blauen Fliesen, Keramikboden, Unterbauwaschbecken, Quarzwerkstein-Waschtisch, weißem Boden, Falttür-Duschabtrennung, weißer Waschtischplatte, WC-Raum, Einzelwaschbecken, Glasfliesen und schwebendem Waschtisch in Los Angeles
Kleines Modernes Badezimmer En Suite mit flächenbündigen Schrankfronten, hellen Holzschränken, Badewanne in Nische, bodengleicher Dusche, Wandtoilette mit Spülkasten, blauen Fliesen, Keramikboden, Unterbauwaschbecken, Quarzwerkstein-Waschtisch, weißem Boden, Falttür-Duschabtrennung, weißer Waschtischplatte, WC-Raum, Einzelwaschbecken, Glasfliesen und schwebendem Waschtisch in Los Angeles

Continental Subway tile in royal blue from DalTile makes a big statement in this main floor bathroom. Oil rubbed bronze shower fixtures carry the industrial look into the shower.
![Bartan Project [Minnesota Private Residence]](https://st.hzcdn.com/fimgs/pictures/bathrooms/bartan-project-minnesota-private-residence-lappin-lighting-img~b241bcb80bb793b6_4705-1-f0fb7dc-w360-h360-b0-p0.jpg)
Maritimes Badezimmer En Suite mit Schrankfronten mit vertiefter Füllung, beigen Schränken, freistehender Badewanne, bodengleicher Dusche, blauen Fliesen, farbigen Fliesen, weißen Fliesen, beiger Wandfarbe, buntem Boden und weißer Waschtischplatte in Minneapolis

This is my favorite shot incorporating all of the design elements in the room. The simple blue grey tile and wall colors complement the amazing quartzite countertops. The dark wood cabinets and wall paneling provide just the right amount of warmth to the room.
Bill Watt Photography

Modernes Badezimmer mit Aufsatzwaschbecken, bodengleicher Dusche, flächenbündigen Schrankfronten, dunklen Holzschränken, Granit-Waschbecken/Waschtisch, blauen Fliesen und Metrofliesen in Los Angeles

Photo by Pete Molick
Modernes Badezimmer mit Glasfliesen, Waschtisch aus Holz, bodengleicher Dusche, blauen Fliesen, Porzellan-Bodenfliesen, weißer Wandfarbe, grauem Boden und schwarzer Waschtischplatte in Houston
Modernes Badezimmer mit Glasfliesen, Waschtisch aus Holz, bodengleicher Dusche, blauen Fliesen, Porzellan-Bodenfliesen, weißer Wandfarbe, grauem Boden und schwarzer Waschtischplatte in Houston

Master Bed/Bath Remodel
Kleines Modernes Badezimmer mit flächenbündigen Schrankfronten, freistehender Badewanne, bodengleicher Dusche, Keramikfliesen, Terrazzo-Boden, Unterbauwaschbecken, Quarzit-Waschtisch, Falttür-Duschabtrennung, Doppelwaschbecken, schwebendem Waschtisch, hellbraunen Holzschränken, blauen Fliesen, weißer Wandfarbe, grauem Boden und grauer Waschtischplatte in Austin
Kleines Modernes Badezimmer mit flächenbündigen Schrankfronten, freistehender Badewanne, bodengleicher Dusche, Keramikfliesen, Terrazzo-Boden, Unterbauwaschbecken, Quarzit-Waschtisch, Falttür-Duschabtrennung, Doppelwaschbecken, schwebendem Waschtisch, hellbraunen Holzschränken, blauen Fliesen, weißer Wandfarbe, grauem Boden und grauer Waschtischplatte in Austin

Mittelgroßes Maritimes Duschbad mit blauen Fliesen, Keramikfliesen, weißer Wandfarbe, Keramikboden, Quarzwerkstein-Waschtisch, grauem Boden, offener Dusche, weißer Waschtischplatte, flächenbündigen Schrankfronten, hellen Holzschränken, bodengleicher Dusche und Aufsatzwaschbecken in Sunshine Coast

Raeford Dwyer Photography
Mittelgroßes Modernes Badezimmer En Suite mit flächenbündigen Schrankfronten, türkisfarbenen Schränken, bodengleicher Dusche, Toilette mit Aufsatzspülkasten, blauen Fliesen, Glasfliesen, weißer Wandfarbe, Porzellan-Bodenfliesen, Unterbauwaschbecken und Quarzwerkstein-Waschtisch in New York
Mittelgroßes Modernes Badezimmer En Suite mit flächenbündigen Schrankfronten, türkisfarbenen Schränken, bodengleicher Dusche, Toilette mit Aufsatzspülkasten, blauen Fliesen, Glasfliesen, weißer Wandfarbe, Porzellan-Bodenfliesen, Unterbauwaschbecken und Quarzwerkstein-Waschtisch in New York

La salle d’eau est séparée de la chambre par une porte coulissante vitrée afin de laisser passer la lumière naturelle. L’armoire à pharmacie a été réalisée sur mesure. Ses portes miroir apportent volume et profondeur à l’espace. Afin de se fondre dans le décor et d’optimiser l’agencement, elle a été incrustée dans le doublage du mur.
Enfin, la mosaïque irisée bleue Kitkat (Casalux) apporte tout le caractère de cette mini pièce maximisée.

Design & build-out primary-suite bathroom, with custom Moorish vanity, double sinks,
curb-less shower with glass walls, linear floor drain in shower, fold-down teak shower seat, Moroccan inspired wall tile & backsplash, wall hung toilet, wall hung towel warmer, skylights

From the get-go, we knew this project was on a tight budget and a tighter timeline. The construction was set to begin the same week the clients approached us, but we rose to the challenge! The new design has a larger curbless shower; the toilet was moved, creating space for a larger vanity with a warm wood finish that complements the cool white and teal tiles. We selected matt black hardware, plumbing, and light fixtures.
The new floorplan makes the bathroom more functional, spacious, safe, well-lit, and modern.
Overall, the new bathroom highlights the beautiful hexagonal tile, which transitions across the entire room, and onto the shower walls. The project finished on time, within budget, and is functional and aesthetically pleasing!

The bathroom brief for this project was simple - the
ensuite was to be 'His Bathroom' with masculine finishes whilst the family bathroom was to become 'Her Bathroom' with a soft luxury feel.
Badezimmer mit bodengleicher Dusche und blauen Fliesen Ideen und Design
1