Badezimmer mit blauen Fliesen und Sockelwaschbecken Ideen und Design
Suche verfeinern:
Budget
Sortieren nach:Heute beliebt
101 – 120 von 651 Fotos
1 von 3
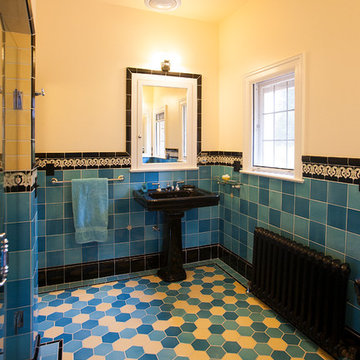
This 1926 Portland home was in desperate need of restoration; especially the bathrooms. The homeowners’ desire was to stay true to the authentic tile colors, shapes and layouts that were popular in the Art Deco period of the late 1920’s and 1930’s. Unfortunately, none of the original tile was salvageable with the exception of several small, floral medallions. The original floral medallions became the inspiration for the cheerful blue and yellow master bathroom and were used as accents throughout the room. Hawthorne Tile worked with our partners at Pratt & Larson on this unique project.
Margaret Speth Photography
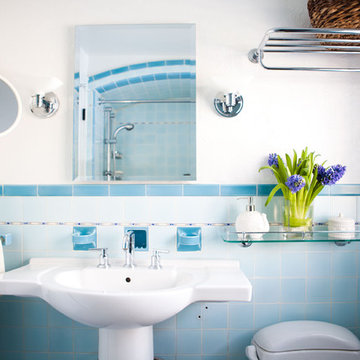
Tess Fine © 2013 Houzz
Eklektisches Badezimmer mit Sockelwaschbecken und blauen Fliesen in Boston
Eklektisches Badezimmer mit Sockelwaschbecken und blauen Fliesen in Boston
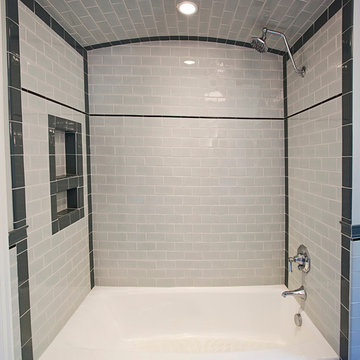
Mittelgroßes Retro Duschbad mit Badewanne in Nische, Duschbadewanne, blauen Fliesen, grauen Fliesen, Metrofliesen, offener Dusche, flächenbündigen Schrankfronten, weißen Schränken, Mosaik-Bodenfliesen, Sockelwaschbecken, Marmor-Waschbecken/Waschtisch, buntem Boden und blauer Wandfarbe in Seattle

An elevated, yet playful bathroom design for both Kids and Guests.
Kleines Klassisches Kinderbad mit weißen Schränken, Badewanne in Nische, Duschbadewanne, Wandtoilette mit Spülkasten, blauen Fliesen, Keramikfliesen, weißer Wandfarbe, Keramikboden, Sockelwaschbecken, Mineralwerkstoff-Waschtisch, weißem Boden, offener Dusche, weißer Waschtischplatte, Einzelwaschbecken und eingebautem Waschtisch in New York
Kleines Klassisches Kinderbad mit weißen Schränken, Badewanne in Nische, Duschbadewanne, Wandtoilette mit Spülkasten, blauen Fliesen, Keramikfliesen, weißer Wandfarbe, Keramikboden, Sockelwaschbecken, Mineralwerkstoff-Waschtisch, weißem Boden, offener Dusche, weißer Waschtischplatte, Einzelwaschbecken und eingebautem Waschtisch in New York
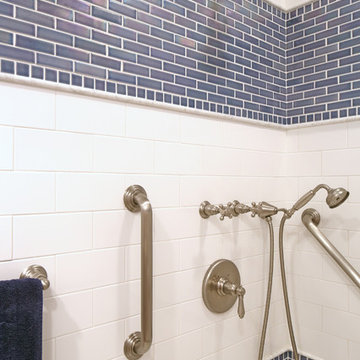
Susan Fisher Photo
Mittelgroßes Klassisches Duschbad mit bodengleicher Dusche, Wandtoilette mit Spülkasten, blauen Fliesen, Keramikfliesen, weißer Wandfarbe, Marmorboden, Sockelwaschbecken und offener Dusche in New York
Mittelgroßes Klassisches Duschbad mit bodengleicher Dusche, Wandtoilette mit Spülkasten, blauen Fliesen, Keramikfliesen, weißer Wandfarbe, Marmorboden, Sockelwaschbecken und offener Dusche in New York
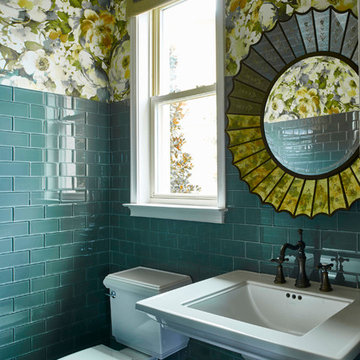
Stephen Allen Photography
Mittelgroßes Klassisches Duschbad mit Wandtoilette mit Spülkasten, blauen Fliesen, Glasfliesen, bunten Wänden, braunem Holzboden und Sockelwaschbecken in Orlando
Mittelgroßes Klassisches Duschbad mit Wandtoilette mit Spülkasten, blauen Fliesen, Glasfliesen, bunten Wänden, braunem Holzboden und Sockelwaschbecken in Orlando
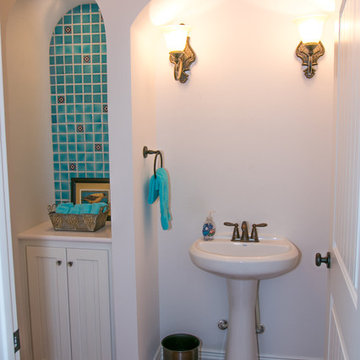
Mittelgroßes Mediterranes Duschbad mit Schrankfronten mit vertiefter Füllung, weißen Schränken, Badewanne in Nische, Duschbadewanne, blauen Fliesen, farbigen Fliesen, Keramikfliesen, weißer Wandfarbe, Terrakottaboden, Sockelwaschbecken, braunem Boden, Duschvorhang-Duschabtrennung und weißer Waschtischplatte in Austin
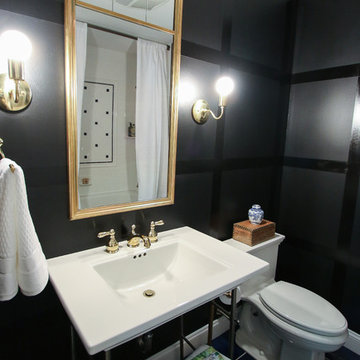
Kleines Klassisches Duschbad mit offenen Schränken, weißen Schränken, Badewanne in Nische, Duschbadewanne, Toilette mit Aufsatzspülkasten, blauen Fliesen, Keramikfliesen, schwarzer Wandfarbe, Keramikboden, Sockelwaschbecken und Mineralwerkstoff-Waschtisch in New York
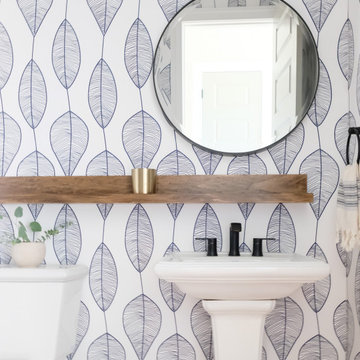
Powder room, Wallcovering from Serena and Lily and shelf from Ets.
Kleines Maritimes Duschbad mit Toilette mit Aufsatzspülkasten, blauen Fliesen, hellem Holzboden, Sockelwaschbecken, Einzelwaschbecken und Tapetenwänden in Charleston
Kleines Maritimes Duschbad mit Toilette mit Aufsatzspülkasten, blauen Fliesen, hellem Holzboden, Sockelwaschbecken, Einzelwaschbecken und Tapetenwänden in Charleston
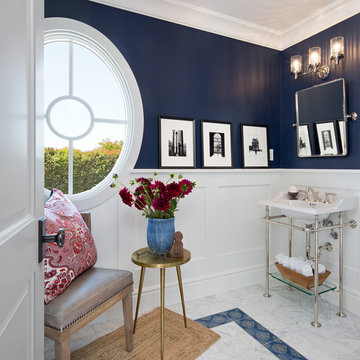
Powder Room
Photographer:
Jim Brady Architectural Photography
Kleines Klassisches Badezimmer mit blauen Fliesen, Mosaikfliesen, blauer Wandfarbe, Marmorboden und Sockelwaschbecken in San Diego
Kleines Klassisches Badezimmer mit blauen Fliesen, Mosaikfliesen, blauer Wandfarbe, Marmorboden und Sockelwaschbecken in San Diego
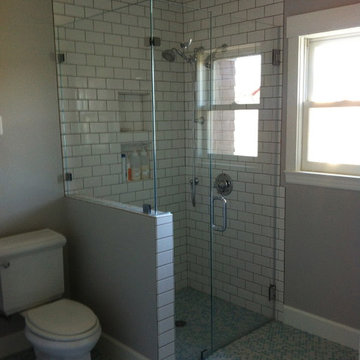
Großes Klassisches Duschbad mit offener Dusche, Wandtoilette mit Spülkasten, blauen Fliesen, weißen Fliesen, Mosaikfliesen, grauer Wandfarbe, Mosaik-Bodenfliesen und Sockelwaschbecken in San Francisco
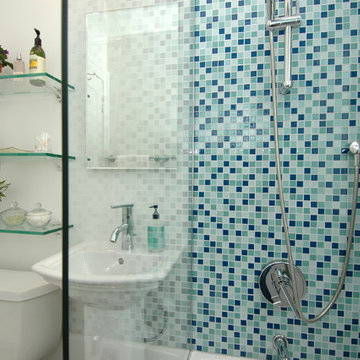
With storage space moved to a linen cabinet in the hall, open glass shelving that floats on the wall replaces three bulky and mismatched cabinets. A new handheld shower unit makes showering a snap and then rinses down the entire shower.
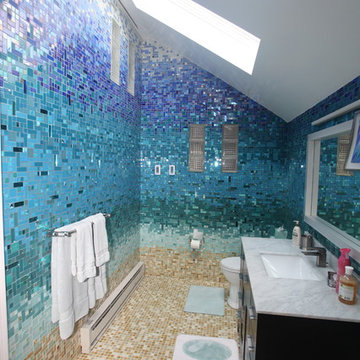
This completely custom bathroom is entirely covered in glass mosaic tiles! Except for the ceiling, we custom designed a glass mosaic hybrid from glossy glass tiles, ocean style bottle glass tiles, and mirrored tiles. This client had dreams of a Caribbean escape in their very own en suite, and we made their dreams come true! The top of the walls start with the deep blues of the ocean and then flow into teals and turquoises, light blues, and finally into the sandy colored floor. We can custom design and make anything you can dream of, including gradient blends of any color, like this one!
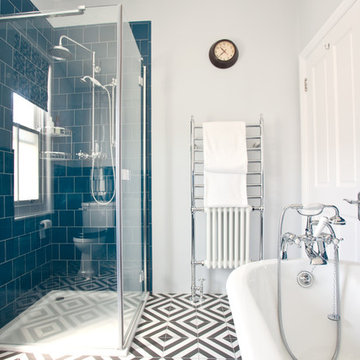
Randi Sokoloff
Kleines Industrial Badezimmer mit Eckdusche, Toilette mit Aufsatzspülkasten, blauen Fliesen, Keramikfliesen, weißer Wandfarbe, Keramikboden, Sockelwaschbecken, buntem Boden und Falttür-Duschabtrennung in Sussex
Kleines Industrial Badezimmer mit Eckdusche, Toilette mit Aufsatzspülkasten, blauen Fliesen, Keramikfliesen, weißer Wandfarbe, Keramikboden, Sockelwaschbecken, buntem Boden und Falttür-Duschabtrennung in Sussex
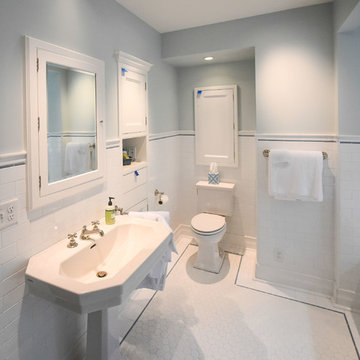
Historic bath renovation with classic white subway tile and hexagon porcelain tile floor. Excellent craftsmanship with attention to finishing details.
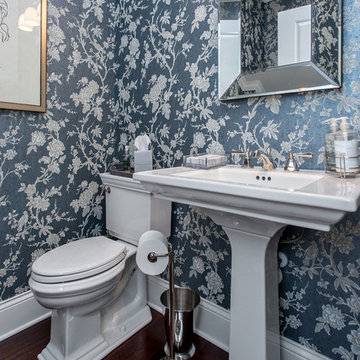
Powder bath
Kleines Country Badezimmer mit weißen Schränken, Toilette mit Aufsatzspülkasten, blauen Fliesen, blauer Wandfarbe, braunem Holzboden, Sockelwaschbecken, Mineralwerkstoff-Waschtisch, braunem Boden und weißer Waschtischplatte in Cedar Rapids
Kleines Country Badezimmer mit weißen Schränken, Toilette mit Aufsatzspülkasten, blauen Fliesen, blauer Wandfarbe, braunem Holzboden, Sockelwaschbecken, Mineralwerkstoff-Waschtisch, braunem Boden und weißer Waschtischplatte in Cedar Rapids

This 1910 West Highlands home was so compartmentalized that you couldn't help to notice you were constantly entering a new room every 8-10 feet. There was also a 500 SF addition put on the back of the home to accommodate a living room, 3/4 bath, laundry room and back foyer - 350 SF of that was for the living room. Needless to say, the house needed to be gutted and replanned.
Kitchen+Dining+Laundry-Like most of these early 1900's homes, the kitchen was not the heartbeat of the home like they are today. This kitchen was tucked away in the back and smaller than any other social rooms in the house. We knocked out the walls of the dining room to expand and created an open floor plan suitable for any type of gathering. As a nod to the history of the home, we used butcherblock for all the countertops and shelving which was accented by tones of brass, dusty blues and light-warm greys. This room had no storage before so creating ample storage and a variety of storage types was a critical ask for the client. One of my favorite details is the blue crown that draws from one end of the space to the other, accenting a ceiling that was otherwise forgotten.
Primary Bath-This did not exist prior to the remodel and the client wanted a more neutral space with strong visual details. We split the walls in half with a datum line that transitions from penny gap molding to the tile in the shower. To provide some more visual drama, we did a chevron tile arrangement on the floor, gridded the shower enclosure for some deep contrast an array of brass and quartz to elevate the finishes.
Powder Bath-This is always a fun place to let your vision get out of the box a bit. All the elements were familiar to the space but modernized and more playful. The floor has a wood look tile in a herringbone arrangement, a navy vanity, gold fixtures that are all servants to the star of the room - the blue and white deco wall tile behind the vanity.
Full Bath-This was a quirky little bathroom that you'd always keep the door closed when guests are over. Now we have brought the blue tones into the space and accented it with bronze fixtures and a playful southwestern floor tile.
Living Room & Office-This room was too big for its own good and now serves multiple purposes. We condensed the space to provide a living area for the whole family plus other guests and left enough room to explain the space with floor cushions. The office was a bonus to the project as it provided privacy to a room that otherwise had none before.
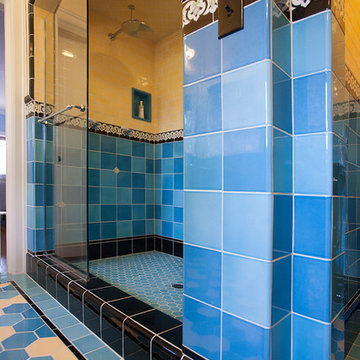
The double shower includes rainfall shower heads and built-in niches. The yellow tile extends to the lid of the shower where the design shifts from subway tile back to a square tile. Note those lovely little floral medallions that were saved from the original bathroom make their appearance in the shower as well.
Margaret Speth Photography
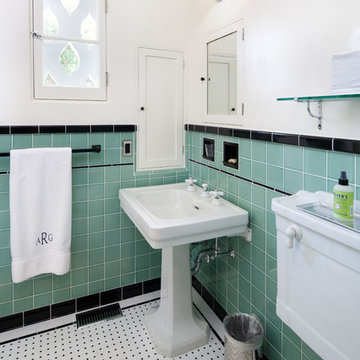
Photography: Lepere Studio
Mediterranes Badezimmer mit Sockelwaschbecken, Wandtoilette mit Spülkasten, blauen Fliesen und weißer Wandfarbe in Santa Barbara
Mediterranes Badezimmer mit Sockelwaschbecken, Wandtoilette mit Spülkasten, blauen Fliesen und weißer Wandfarbe in Santa Barbara
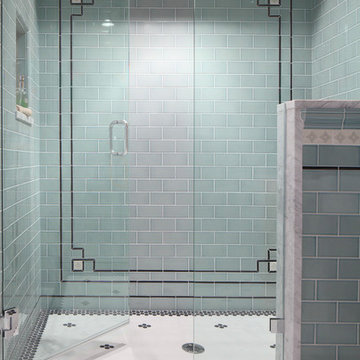
Christian J Anderson Photography
Kleines Klassisches Duschbad mit Duschnische, Wandtoilette mit Spülkasten, blauen Fliesen, weißer Wandfarbe, Porzellan-Bodenfliesen, Sockelwaschbecken, weißem Boden und Falttür-Duschabtrennung in Seattle
Kleines Klassisches Duschbad mit Duschnische, Wandtoilette mit Spülkasten, blauen Fliesen, weißer Wandfarbe, Porzellan-Bodenfliesen, Sockelwaschbecken, weißem Boden und Falttür-Duschabtrennung in Seattle
Badezimmer mit blauen Fliesen und Sockelwaschbecken Ideen und Design
6