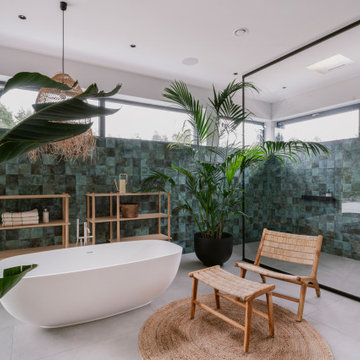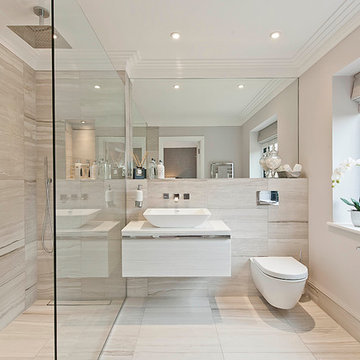Badezimmer mit bodengleicher Dusche und Duschen Ideen und Design
Suche verfeinern:
Budget
Sortieren nach:Heute beliebt
1 – 20 von 64.243 Fotos
1 von 3

Uriges Badezimmer En Suite mit weißen Schränken, freistehender Badewanne, bodengleicher Dusche, beiger Wandfarbe, Aufsatzwaschbecken, grauem Boden, offener Dusche, weißer Waschtischplatte, Einzelwaschbecken, schwebendem Waschtisch, freigelegten Dachbalken, gewölbter Decke, Holzdecke und Holzwänden in Dresden

A full Corian shower in bright white ensures that this small bathroom will never feel cramped. A recessed niche with back-lighting is a fun way to add an accent detail within the shower. The niche lighting can also act as a night light for guests that are sleeping in the main basement space.
Photos by Spacecrafting Photography

Modernes Badezimmer En Suite mit freistehender Badewanne, bodengleicher Dusche, grünen Fliesen, weißer Wandfarbe, grauem Boden und offener Dusche in Frankfurt am Main

Compact master bath remodel, with hair accessories plug ins, Swiss Alps Photography
Kleines Klassisches Badezimmer En Suite mit profilierten Schrankfronten, hellbraunen Holzschränken, bodengleicher Dusche, Wandtoilette, beigen Fliesen, Travertinfliesen, beiger Wandfarbe, Travertin, Unterbauwaschbecken, Quarzwerkstein-Waschtisch, buntem Boden und Falttür-Duschabtrennung in Portland
Kleines Klassisches Badezimmer En Suite mit profilierten Schrankfronten, hellbraunen Holzschränken, bodengleicher Dusche, Wandtoilette, beigen Fliesen, Travertinfliesen, beiger Wandfarbe, Travertin, Unterbauwaschbecken, Quarzwerkstein-Waschtisch, buntem Boden und Falttür-Duschabtrennung in Portland

Großes Modernes Badezimmer En Suite mit bodengleicher Dusche, grauen Fliesen, grauer Wandfarbe, grauem Boden und Falttür-Duschabtrennung in Austin

Photo by Molly Winters
Kleines Klassisches Badezimmer mit Schrankfronten im Shaker-Stil, blauen Schränken, bodengleicher Dusche, Toilette mit Aufsatzspülkasten, grauen Fliesen, Marmorfliesen, Marmorboden, Unterbauwaschbecken, Marmor-Waschbecken/Waschtisch, grauem Boden, Falttür-Duschabtrennung und grauer Waschtischplatte in Austin
Kleines Klassisches Badezimmer mit Schrankfronten im Shaker-Stil, blauen Schränken, bodengleicher Dusche, Toilette mit Aufsatzspülkasten, grauen Fliesen, Marmorfliesen, Marmorboden, Unterbauwaschbecken, Marmor-Waschbecken/Waschtisch, grauem Boden, Falttür-Duschabtrennung und grauer Waschtischplatte in Austin

We designed this Daughter's Bathroom to be a tranquil and sophisticated space with accents of rose gold on sconces and cabinetry hardware. The rose gold is a lovely accent on the soft green/grey cabinetry. The vanity wall is covered in Ann Sacks glazed porcelain mosaic. The countertops are a beautiful White Macabus Quartzite for both an elegant yet easy care material.

Großes Klassisches Badezimmer En Suite mit bodengleicher Dusche, grauer Wandfarbe, Falttür-Duschabtrennung, grauen Schränken, freistehender Badewanne, Wandtoilette mit Spülkasten, grauen Fliesen, Keramikfliesen, Porzellan-Bodenfliesen, Unterbauwaschbecken, Quarzwerkstein-Waschtisch und grauem Boden in Atlanta

The shower has a curbless entry and a floating seat. A large niche makes it easy to reach items while either sitting or standing. There are 3 shower options; a rain shower from the ceiling, a hand held by the seat, another head that adjust on a bar. Barn style glass door and a towel warmer close at hand.
Luxurious, sophisticated and eclectic as many of the spaces the homeowners lived in abroad. There is a large luxe curbless shower, a private water closet, fireplace and TV. They also have a walk-in closet with abundant storage full of special spaces. After you shower you can dry off with toasty warm towels from the towel. warmer.
This master suite is now a uniquely personal space that functions brilliantly for this worldly couple who have decided to make this home there final destination.
Photo DeMane Design
Winner: 1st Place, ASID WA, Large Bath

A large, wall hung timber vanity with white basin draws the eye in this otherwise simple bathroom. Providing closed and open storage, there is a matching cabinet above the vanity. The timber contrasts with the large format grey wall and floor tiles, and the tapware's brass tones marry beautifully with the timber. Natural breezes and ventilation via the louvre windows.

This brownstone, located in Harlem, consists of five stories which had been duplexed to create a two story rental unit and a 3 story home for the owners. The owner hired us to do a modern renovation of their home and rear garden. The garden was under utilized, barely visible from the interior and could only be accessed via a small steel stair at the rear of the second floor. We enlarged the owner’s home to include the rear third of the floor below which had walk out access to the garden. The additional square footage became a new family room connected to the living room and kitchen on the floor above via a double height space and a new sculptural stair. The rear facade was completely restructured to allow us to install a wall to wall two story window and door system within the new double height space creating a connection not only between the two floors but with the outside. The garden itself was terraced into two levels, the bottom level of which is directly accessed from the new family room space, the upper level accessed via a few stone clad steps. The upper level of the garden features a playful interplay of stone pavers with wood decking adjacent to a large seating area and a new planting bed. Wet bar cabinetry at the family room level is mirrored by an outside cabinetry/grill configuration as another way to visually tie inside to out. The second floor features the dining room, kitchen and living room in a large open space. Wall to wall builtins from the front to the rear transition from storage to dining display to kitchen; ending at an open shelf display with a fireplace feature in the base. The third floor serves as the children’s floor with two bedrooms and two ensuite baths. The fourth floor is a master suite with a large bedroom and a large bathroom bridged by a walnut clad hall that conceals a closet system and features a built in desk. The master bath consists of a tiled partition wall dividing the space to create a large walkthrough shower for two on one side and showcasing a free standing tub on the other. The house is full of custom modern details such as the recessed, lit handrail at the house’s main stair, floor to ceiling glass partitions separating the halls from the stairs and a whimsical builtin bench in the entry.

This full home mid-century remodel project is in an affluent community perched on the hills known for its spectacular views of Los Angeles. Our retired clients were returning to sunny Los Angeles from South Carolina. Amidst the pandemic, they embarked on a two-year-long remodel with us - a heartfelt journey to transform their residence into a personalized sanctuary.
Opting for a crisp white interior, we provided the perfect canvas to showcase the couple's legacy art pieces throughout the home. Carefully curating furnishings that complemented rather than competed with their remarkable collection. It's minimalistic and inviting. We created a space where every element resonated with their story, infusing warmth and character into their newly revitalized soulful home.

This incredible design + build remodel completely transformed this from a builders basic master bath to a destination spa! Floating vanity with dressing area, large format tiles behind the luxurious bath, walk in curbless shower with linear drain. This bathroom is truly fit for relaxing in luxurious comfort.

This pullout has storage bins for all your makeup, hair products or bathroom items and even has an electrical outlet built in so that you can plug in your hair dryer, straightener, etc.
Photography by Chris Veith

Baron Construction and Remodeling
Bathroom Design and Remodeling
Design Build General Contractor
Photography by Agnieszka Jakubowicz
Großes Modernes Badezimmer En Suite mit flächenbündigen Schrankfronten, bodengleicher Dusche, weißen Fliesen, grauen Fliesen, grauer Wandfarbe, Unterbauwaschbecken, grauer Waschtischplatte, hellbraunen Holzschränken, Marmorfliesen, Marmorboden, Quarzwerkstein-Waschtisch, grauem Boden, offener Dusche, Doppelwaschbecken und eingebautem Waschtisch in San Francisco
Großes Modernes Badezimmer En Suite mit flächenbündigen Schrankfronten, bodengleicher Dusche, weißen Fliesen, grauen Fliesen, grauer Wandfarbe, Unterbauwaschbecken, grauer Waschtischplatte, hellbraunen Holzschränken, Marmorfliesen, Marmorboden, Quarzwerkstein-Waschtisch, grauem Boden, offener Dusche, Doppelwaschbecken und eingebautem Waschtisch in San Francisco

Master Bathroom - Demo'd complete bathroom. Installed Large soaking tub, subway tile to the ceiling, two new rain glass windows, custom smokehouse cabinets, Quartz counter tops and all new chrome fixtures.

Modernes Badezimmer mit flächenbündigen Schrankfronten, hellen Holzschränken, bodengleicher Dusche, grauen Fliesen, grauer Wandfarbe, Einbauwaschbecken, weißem Boden und offener Dusche in Melbourne

Modernes Badezimmer mit bodengleicher Dusche, Wandtoilette und Aufsatzwaschbecken in Surrey

Master bath in a private home in Brooklyn New York, apartment designed by Eric Safyan, Architect, with Green Mountain Construction & Design
Klassisches Badezimmer mit bodengleicher Dusche und Sockelwaschbecken in New York
Klassisches Badezimmer mit bodengleicher Dusche und Sockelwaschbecken in New York

FIRST PLACE 2018 ASID DESIGN OVATION AWARD / MASTER BATH OVER $50,000. In addition to a much-needed update, the clients desired a spa-like environment for their Master Bath. Sea Pearl Quartzite slabs were used on an entire wall and around the vanity and served as this ethereal palette inspiration. Luxuries include a soaking tub, decorative lighting, heated floor, towel warmers and bidet. Michael Hunter
Badezimmer mit bodengleicher Dusche und Duschen Ideen und Design
1