Badezimmer mit bodengleicher Dusche und grauem Boden Ideen und Design
Suche verfeinern:
Budget
Sortieren nach:Heute beliebt
121 – 140 von 13.639 Fotos
1 von 3
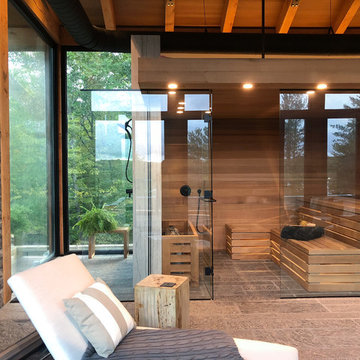
Große Landhausstil Sauna mit grauem Boden, bodengleicher Dusche, brauner Wandfarbe, Falttür-Duschabtrennung und Steinwänden in Toronto
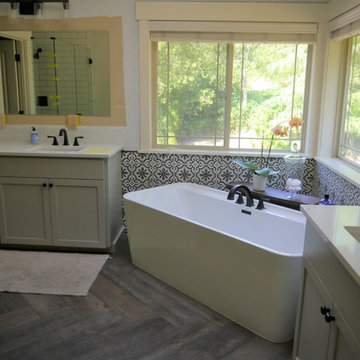
Shaker cabinets in Amazing Gray by Sherwin Williams, Pental quartz countertops in Statuario, Bedrosian subway tile in Grace Bianco 4x12, and Bedrosian tile flooring in Tahoe Barrel laid in a herringbone pattern.

Mittelgroßes Modernes Duschbad mit freistehender Badewanne, bodengleicher Dusche, Wandtoilette, grauen Fliesen, Aufsatzwaschbecken, grauem Boden, offenen Schränken, hellen Holzschränken, grauer Wandfarbe, Schieferboden, Waschtisch aus Holz, brauner Waschtischplatte und Schiebetür-Duschabtrennung in Frankfurt am Main
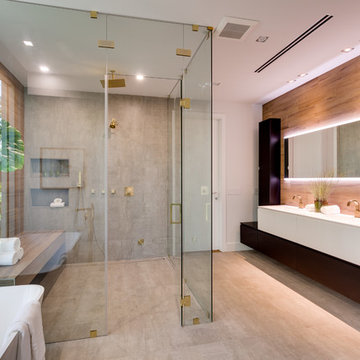
Modernes Badezimmer mit flächenbündigen Schrankfronten, weißen Schränken, freistehender Badewanne, bodengleicher Dusche, braunen Fliesen, grauen Fliesen, weißer Wandfarbe, grauem Boden, Falttür-Duschabtrennung und weißer Waschtischplatte in Miami
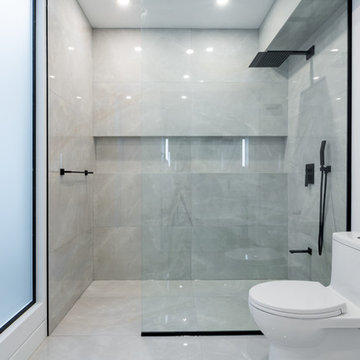
Kleines Modernes Duschbad mit bodengleicher Dusche, grauen Fliesen, Marmorfliesen, weißer Wandfarbe, Marmorboden, grauem Boden und offener Dusche in Toronto
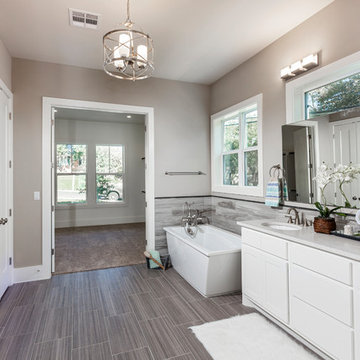
Großes Landhausstil Badezimmer En Suite mit Schrankfronten im Shaker-Stil, weißen Schränken, freistehender Badewanne, bodengleicher Dusche, Wandtoilette mit Spülkasten, beigen Fliesen, Keramikfliesen, beiger Wandfarbe, Keramikboden, Unterbauwaschbecken, Quarzwerkstein-Waschtisch, grauem Boden, Falttür-Duschabtrennung und weißer Waschtischplatte in Austin
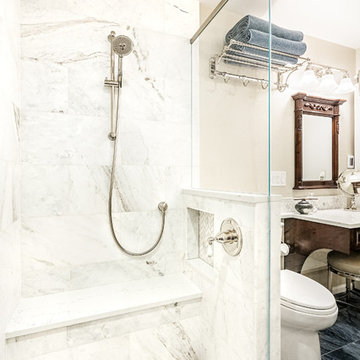
Heated bench seat.. glorious!
Kleines Klassisches Badezimmer En Suite mit profilierten Schrankfronten, dunklen Holzschränken, bodengleicher Dusche, Wandtoilette mit Spülkasten, weißen Fliesen, Porzellanfliesen, beiger Wandfarbe, Porzellan-Bodenfliesen, Unterbauwaschbecken, Quarzwerkstein-Waschtisch, grauem Boden und Falttür-Duschabtrennung in Sonstige
Kleines Klassisches Badezimmer En Suite mit profilierten Schrankfronten, dunklen Holzschränken, bodengleicher Dusche, Wandtoilette mit Spülkasten, weißen Fliesen, Porzellanfliesen, beiger Wandfarbe, Porzellan-Bodenfliesen, Unterbauwaschbecken, Quarzwerkstein-Waschtisch, grauem Boden und Falttür-Duschabtrennung in Sonstige
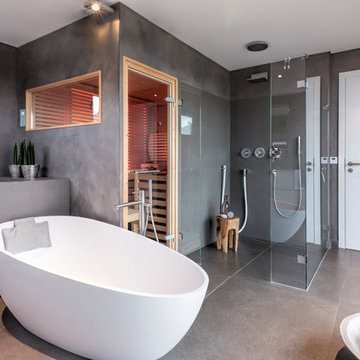
Mittelgroße Moderne Sauna mit flächenbündigen Schrankfronten, weißen Schränken, freistehender Badewanne, bodengleicher Dusche, Wandtoilette, grauen Fliesen, grauer Wandfarbe, grauem Boden, Zementfliesen für Boden und Falttür-Duschabtrennung in Düsseldorf
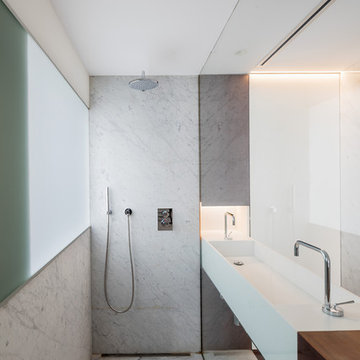
Diseñadora: Lola Domènech
Constructora: OAK 2000
Geräumiges Modernes Badezimmer mit bodengleicher Dusche, weißer Wandfarbe, Trogwaschbecken und grauem Boden in Barcelona
Geräumiges Modernes Badezimmer mit bodengleicher Dusche, weißer Wandfarbe, Trogwaschbecken und grauem Boden in Barcelona
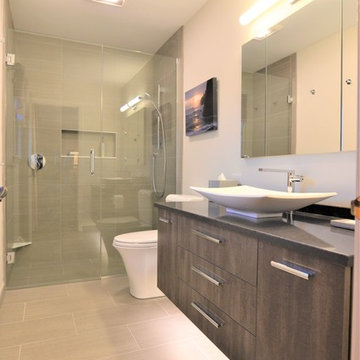
Joseph Kiselyk
Kleines Modernes Badezimmer En Suite mit flächenbündigen Schrankfronten, hellbraunen Holzschränken, bodengleicher Dusche, Toilette mit Aufsatzspülkasten, grauen Fliesen, Porzellanfliesen, weißer Wandfarbe, Porzellan-Bodenfliesen, Aufsatzwaschbecken, Quarzwerkstein-Waschtisch, grauem Boden und Falttür-Duschabtrennung in Chicago
Kleines Modernes Badezimmer En Suite mit flächenbündigen Schrankfronten, hellbraunen Holzschränken, bodengleicher Dusche, Toilette mit Aufsatzspülkasten, grauen Fliesen, Porzellanfliesen, weißer Wandfarbe, Porzellan-Bodenfliesen, Aufsatzwaschbecken, Quarzwerkstein-Waschtisch, grauem Boden und Falttür-Duschabtrennung in Chicago
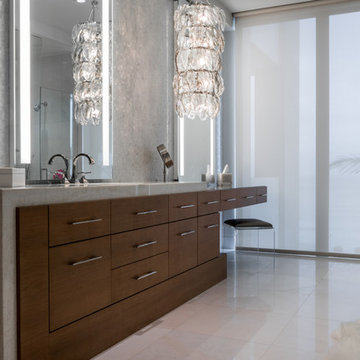
Robert Madrid Photography
Großes Modernes Badezimmer En Suite mit flächenbündigen Schrankfronten, hellbraunen Holzschränken, freistehender Badewanne, bodengleicher Dusche, Unterbauwaschbecken, Granit-Waschbecken/Waschtisch, grauen Fliesen, Mosaikfliesen, grauer Wandfarbe, Marmorboden und grauem Boden in Miami
Großes Modernes Badezimmer En Suite mit flächenbündigen Schrankfronten, hellbraunen Holzschränken, freistehender Badewanne, bodengleicher Dusche, Unterbauwaschbecken, Granit-Waschbecken/Waschtisch, grauen Fliesen, Mosaikfliesen, grauer Wandfarbe, Marmorboden und grauem Boden in Miami

Martha O’Hara Interiors, Interior Design and Photo Styling | City Homes, Builder | Troy Thies, Photography | Please Note: All “related,” “similar,” and “sponsored” products tagged or listed by Houzz are not actual products pictured. They have not been approved by Martha O’Hara Interiors nor any of the professionals credited. For info about our work: design@oharainteriors.com
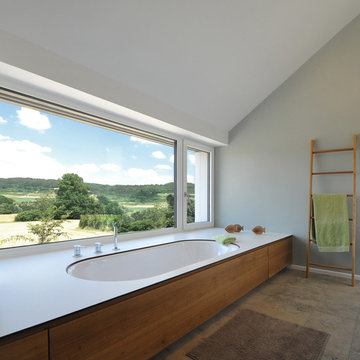
Badewanne mit Ausblick in die fränkische Schweiz.
GRIMM ARCHITEKTEN BDA
Mittelgroßes Modernes Duschbad mit flächenbündigen Schrankfronten, hellbraunen Holzschränken, Unterbauwanne, bodengleicher Dusche, Wandtoilette mit Spülkasten, grauen Fliesen, Steinplatten, weißer Wandfarbe, Kalkstein, Aufsatzwaschbecken, grauem Boden und offener Dusche in Nürnberg
Mittelgroßes Modernes Duschbad mit flächenbündigen Schrankfronten, hellbraunen Holzschränken, Unterbauwanne, bodengleicher Dusche, Wandtoilette mit Spülkasten, grauen Fliesen, Steinplatten, weißer Wandfarbe, Kalkstein, Aufsatzwaschbecken, grauem Boden und offener Dusche in Nürnberg

Mittelgroßes Modernes Badezimmer En Suite mit schwarzen Schränken, Toilette mit Aufsatzspülkasten, weißen Fliesen, grauer Wandfarbe, gefliestem Waschtisch, Einbaubadewanne, Keramikboden, Unterbauwaschbecken, grauem Boden, offener Dusche, bodengleicher Dusche, flächenbündigen Schrankfronten und Keramikfliesen in San Francisco

Tom Crane Photography
Großes Klassisches Duschbad mit bodengleicher Dusche, Wandtoilette, grauen Fliesen, grauer Wandfarbe, Glaswaschbecken/Glaswaschtisch, Schrankfronten mit vertiefter Füllung, hellbraunen Holzschränken, Porzellanfliesen, Porzellan-Bodenfliesen, Unterbauwaschbecken, Falttür-Duschabtrennung und grauem Boden in Philadelphia
Großes Klassisches Duschbad mit bodengleicher Dusche, Wandtoilette, grauen Fliesen, grauer Wandfarbe, Glaswaschbecken/Glaswaschtisch, Schrankfronten mit vertiefter Füllung, hellbraunen Holzschränken, Porzellanfliesen, Porzellan-Bodenfliesen, Unterbauwaschbecken, Falttür-Duschabtrennung und grauem Boden in Philadelphia
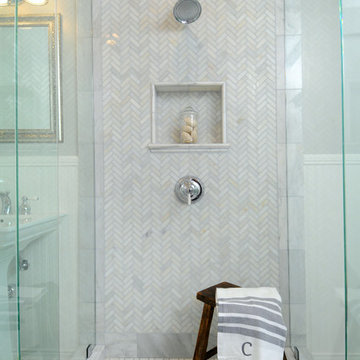
Großes Klassisches Badezimmer En Suite mit bodengleicher Dusche, Wandtoilette mit Spülkasten, grauer Wandfarbe, Marmorboden, Sockelwaschbecken, grauem Boden und Falttür-Duschabtrennung in Los Angeles
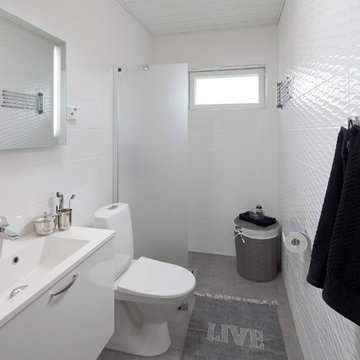
Skandinavisches Badezimmer mit flächenbündigen Schrankfronten, weißen Schränken, Wandtoilette mit Spülkasten, weißen Fliesen, weißer Wandfarbe, bodengleicher Dusche und grauem Boden in Devon

Ryan Gamma Photography
Großes Modernes Badezimmer En Suite mit Unterbauwaschbecken, flächenbündigen Schrankfronten, hellbraunen Holzschränken, Quarzwerkstein-Waschtisch, freistehender Badewanne, weißer Wandfarbe, Betonboden, bodengleicher Dusche, Toilette mit Aufsatzspülkasten, grauem Boden, weißen Fliesen, Porzellanfliesen, offener Dusche, weißer Waschtischplatte, Doppelwaschbecken, schwebendem Waschtisch und Holzdecke in Sonstige
Großes Modernes Badezimmer En Suite mit Unterbauwaschbecken, flächenbündigen Schrankfronten, hellbraunen Holzschränken, Quarzwerkstein-Waschtisch, freistehender Badewanne, weißer Wandfarbe, Betonboden, bodengleicher Dusche, Toilette mit Aufsatzspülkasten, grauem Boden, weißen Fliesen, Porzellanfliesen, offener Dusche, weißer Waschtischplatte, Doppelwaschbecken, schwebendem Waschtisch und Holzdecke in Sonstige

The goal of this project was to upgrade the builder grade finishes and create an ergonomic space that had a contemporary feel. This bathroom transformed from a standard, builder grade bathroom to a contemporary urban oasis. This was one of my favorite projects, I know I say that about most of my projects but this one really took an amazing transformation. By removing the walls surrounding the shower and relocating the toilet it visually opened up the space. Creating a deeper shower allowed for the tub to be incorporated into the wet area. Adding a LED panel in the back of the shower gave the illusion of a depth and created a unique storage ledge. A custom vanity keeps a clean front with different storage options and linear limestone draws the eye towards the stacked stone accent wall.
Houzz Write Up: https://www.houzz.com/magazine/inside-houzz-a-chopped-up-bathroom-goes-streamlined-and-swank-stsetivw-vs~27263720
The layout of this bathroom was opened up to get rid of the hallway effect, being only 7 foot wide, this bathroom needed all the width it could muster. Using light flooring in the form of natural lime stone 12x24 tiles with a linear pattern, it really draws the eye down the length of the room which is what we needed. Then, breaking up the space a little with the stone pebble flooring in the shower, this client enjoyed his time living in Japan and wanted to incorporate some of the elements that he appreciated while living there. The dark stacked stone feature wall behind the tub is the perfect backdrop for the LED panel, giving the illusion of a window and also creates a cool storage shelf for the tub. A narrow, but tasteful, oval freestanding tub fit effortlessly in the back of the shower. With a sloped floor, ensuring no standing water either in the shower floor or behind the tub, every thought went into engineering this Atlanta bathroom to last the test of time. With now adequate space in the shower, there was space for adjacent shower heads controlled by Kohler digital valves. A hand wand was added for use and convenience of cleaning as well. On the vanity are semi-vessel sinks which give the appearance of vessel sinks, but with the added benefit of a deeper, rounded basin to avoid splashing. Wall mounted faucets add sophistication as well as less cleaning maintenance over time. The custom vanity is streamlined with drawers, doors and a pull out for a can or hamper.
A wonderful project and equally wonderful client. I really enjoyed working with this client and the creative direction of this project.
Brushed nickel shower head with digital shower valve, freestanding bathtub, curbless shower with hidden shower drain, flat pebble shower floor, shelf over tub with LED lighting, gray vanity with drawer fronts, white square ceramic sinks, wall mount faucets and lighting under vanity. Hidden Drain shower system. Atlanta Bathroom.

The goal of this project was to upgrade the builder grade finishes and create an ergonomic space that had a contemporary feel. This bathroom transformed from a standard, builder grade bathroom to a contemporary urban oasis. This was one of my favorite projects, I know I say that about most of my projects but this one really took an amazing transformation. By removing the walls surrounding the shower and relocating the toilet it visually opened up the space. Creating a deeper shower allowed for the tub to be incorporated into the wet area. Adding a LED panel in the back of the shower gave the illusion of a depth and created a unique storage ledge. A custom vanity keeps a clean front with different storage options and linear limestone draws the eye towards the stacked stone accent wall.
Houzz Write Up: https://www.houzz.com/magazine/inside-houzz-a-chopped-up-bathroom-goes-streamlined-and-swank-stsetivw-vs~27263720
The layout of this bathroom was opened up to get rid of the hallway effect, being only 7 foot wide, this bathroom needed all the width it could muster. Using light flooring in the form of natural lime stone 12x24 tiles with a linear pattern, it really draws the eye down the length of the room which is what we needed. Then, breaking up the space a little with the stone pebble flooring in the shower, this client enjoyed his time living in Japan and wanted to incorporate some of the elements that he appreciated while living there. The dark stacked stone feature wall behind the tub is the perfect backdrop for the LED panel, giving the illusion of a window and also creates a cool storage shelf for the tub. A narrow, but tasteful, oval freestanding tub fit effortlessly in the back of the shower. With a sloped floor, ensuring no standing water either in the shower floor or behind the tub, every thought went into engineering this Atlanta bathroom to last the test of time. With now adequate space in the shower, there was space for adjacent shower heads controlled by Kohler digital valves. A hand wand was added for use and convenience of cleaning as well. On the vanity are semi-vessel sinks which give the appearance of vessel sinks, but with the added benefit of a deeper, rounded basin to avoid splashing. Wall mounted faucets add sophistication as well as less cleaning maintenance over time. The custom vanity is streamlined with drawers, doors and a pull out for a can or hamper.
A wonderful project and equally wonderful client. I really enjoyed working with this client and the creative direction of this project.
Brushed nickel shower head with digital shower valve, freestanding bathtub, curbless shower with hidden shower drain, flat pebble shower floor, shelf over tub with LED lighting, gray vanity with drawer fronts, white square ceramic sinks, wall mount faucets and lighting under vanity. Hidden Drain shower system. Atlanta Bathroom.
Badezimmer mit bodengleicher Dusche und grauem Boden Ideen und Design
7