Badezimmer mit braunem Boden und gelbem Boden Ideen und Design
Suche verfeinern:
Budget
Sortieren nach:Heute beliebt
161 – 180 von 47.052 Fotos
1 von 3
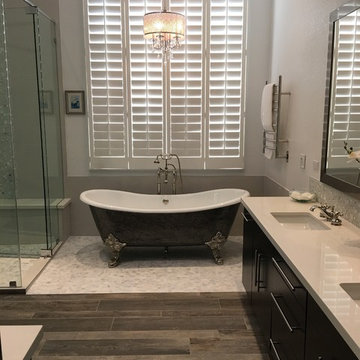
'The Bridlington' 73" Cast Iron French Bateau Tub Package
Großes Klassisches Badezimmer En Suite mit flächenbündigen Schrankfronten, schwarzen Schränken, Löwenfuß-Badewanne, Eckdusche, grauer Wandfarbe, dunklem Holzboden, Unterbauwaschbecken, Quarzwerkstein-Waschtisch, braunem Boden und Falttür-Duschabtrennung in Tampa
Großes Klassisches Badezimmer En Suite mit flächenbündigen Schrankfronten, schwarzen Schränken, Löwenfuß-Badewanne, Eckdusche, grauer Wandfarbe, dunklem Holzboden, Unterbauwaschbecken, Quarzwerkstein-Waschtisch, braunem Boden und Falttür-Duschabtrennung in Tampa
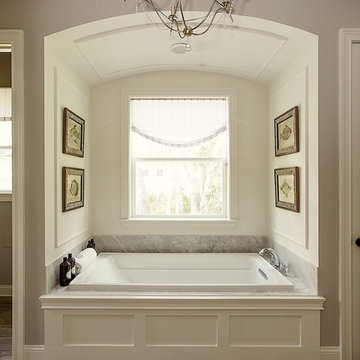
Mittelgroßes Klassisches Badezimmer En Suite mit Schrankfronten im Shaker-Stil, weißen Schränken, Badewanne in Nische, Wandtoilette mit Spülkasten, grauer Wandfarbe, dunklem Holzboden, Unterbauwaschbecken, Marmor-Waschbecken/Waschtisch und braunem Boden in Jacksonville
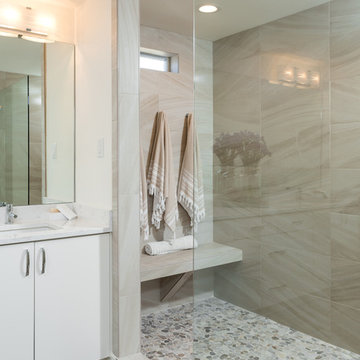
Großes Maritimes Badezimmer En Suite mit weißer Wandfarbe, Porzellan-Bodenfliesen, flächenbündigen Schrankfronten, weißen Schränken, offener Dusche, Wandtoilette mit Spülkasten, farbigen Fliesen, Porzellanfliesen, Unterbauwaschbecken, Quarzwerkstein-Waschtisch, braunem Boden und offener Dusche in Sonstige

John Tsantes
Großes Modernes Badezimmer En Suite mit flächenbündigen Schrankfronten, hellen Holzschränken, freistehender Badewanne, Duschbadewanne, grauen Fliesen, Porzellanfliesen, weißer Wandfarbe, Mosaik-Bodenfliesen, Unterbauwaschbecken, Quarzwerkstein-Waschtisch, braunem Boden und Falttür-Duschabtrennung in Washington, D.C.
Großes Modernes Badezimmer En Suite mit flächenbündigen Schrankfronten, hellen Holzschränken, freistehender Badewanne, Duschbadewanne, grauen Fliesen, Porzellanfliesen, weißer Wandfarbe, Mosaik-Bodenfliesen, Unterbauwaschbecken, Quarzwerkstein-Waschtisch, braunem Boden und Falttür-Duschabtrennung in Washington, D.C.

A leaky garden tub is replaced by a walk-in shower featuring marble bullnose accents. The homeowner found the dresser on Craigslist and refinished it for a shabby-chic vanity with sleek modern vessel sinks. Beadboard wainscoting dresses up the walls and lends the space a chabby-chic feel.
Garrett Buell
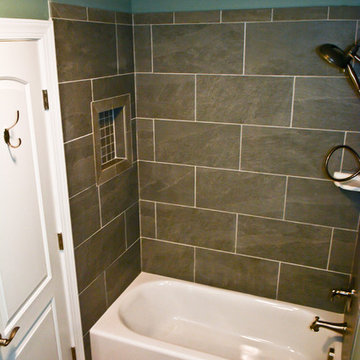
Kleines Modernes Badezimmer mit Badewanne in Nische, Duschbadewanne, Wandtoilette mit Spülkasten, schwarzen Fliesen, Schieferfliesen, blauer Wandfarbe, braunem Holzboden, Unterbauwaschbecken, braunem Boden und offener Dusche in Sonstige

Kleines Rustikales Duschbad mit offenen Schränken, hellbraunen Holzschränken, Löwenfuß-Badewanne, brauner Wandfarbe, braunem Holzboden, Trogwaschbecken, Waschtisch aus Holz, braunem Boden und brauner Waschtischplatte in Sacramento
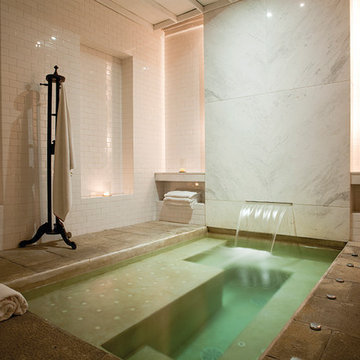
Geräumiges Modernes Badezimmer En Suite mit Whirlpool, weißen Fliesen, Metrofliesen, weißer Wandfarbe und braunem Boden in New York

The goal of this master bath transformation was to stay within existing footprint and improve the look, storage and functionality of the master bath. Right Wall: Along the right wall, designers gain footage and enlarge both the shower and water closet by replacing the existing tub and outdated surround with a freestanding Roman soaking tub. They use glass shower walls so natural light can illuminate the formerly dark, enclosed corner shower. From the footage gained from the tub area, designers add a toiletry closet in the water closet. They integrate the room's trim and window's valance to conceal a dropdown privacy shade over the leaded glass window behind the tub. Left Wall: A sink area originally located along the back wall is reconfigured into a symmetrical double-sink vanity along the left wall. Both sink mirrors are flanked by shelves of storage hidden behind tall, slender doors that are configured in the vanity to mimic columns. Back Wall: The back wall unit is built for storage and display, plus it houses a television that intentionally blends into the deep coloration of the millwork. The positioning of the television allows it to be watched from multiple vantage points – even from the shower. An under counter refrigerator is located in the lower left portion of unit.
Anthony Bonisolli Photography
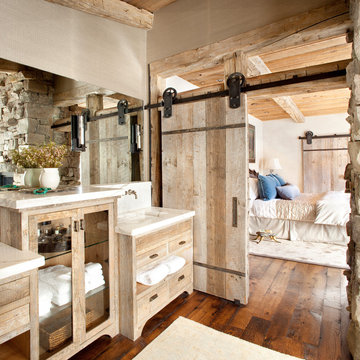
Mittelgroßes Rustikales Badezimmer En Suite mit Unterbauwaschbecken, grauer Wandfarbe, dunklem Holzboden, flächenbündigen Schrankfronten, hellen Holzschränken, Marmor-Waschbecken/Waschtisch, braunem Boden und weißer Waschtischplatte in Sonstige
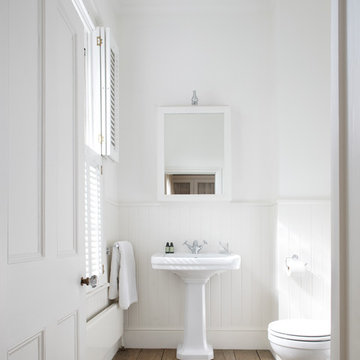
This full refurbishment boasts rooms with beautiful proportions and high ceilings. The owners required formal entertaining space and this provided us the perfect opportunity to create a truly bespoke interior. We sourced exquisite antiques, one off pieces and custom-made designs. A handful of key design pieces are peppered throughout the house. To fully reflect our clients’ tastes we added an eclectic combination of old and new furniture for an interesting visual mix, creating an interior that feels timelessly elegant and welcoming.

Soak your senses in a tranquil spa environment with sophisticated bathroom furniture from Dura Supreme. Coordinate an entire collection of bath cabinetry and furniture and customize it for your particular needs to create an environment that always looks put together and beautifully styled. Any combination of Dura Supreme’s many cabinet door styles, wood species, and finishes can be selected to create a one-of a-kind bath furniture collection.
A double sink vanity creates personal space for two, while drawer stacks create convenient storage to keep your bath uncluttered and organized. This soothing at-home retreat features Dura Supreme’s “Style One” furniture series. Style One offers 15 different configurations (for single sink vanities, double sink vanities, or offset sinks) and multiple decorative toe options to create a personal environment that reflects your individual style. On this example, a matching decorative toe element coordinates the vanity and linen cabinets.
The bathroom has evolved from its purist utilitarian roots to a more intimate and reflective sanctuary in which to relax and reconnect. A refreshing spa-like environment offers a brisk welcome at the dawning of a new day or a soothing interlude as your day concludes.
Our busy and hectic lifestyles leave us yearning for a private place where we can truly relax and indulge. With amenities that pamper the senses and design elements inspired by luxury spas, bathroom environments are being transformed from the mundane and utilitarian to the extravagant and luxurious.
Bath cabinetry from Dura Supreme offers myriad design directions to create the personal harmony and beauty that are a hallmark of the bath sanctuary. Immerse yourself in our expansive palette of finishes and wood species to discover the look that calms your senses and soothes your soul. Your Dura Supreme designer will guide you through the selections and transform your bath into a beautiful retreat.
Request a FREE Dura Supreme Brochure Packet:
http://www.durasupreme.com/request-brochure
Find a Dura Supreme Showroom near you today:
http://www.durasupreme.com/dealer-locator
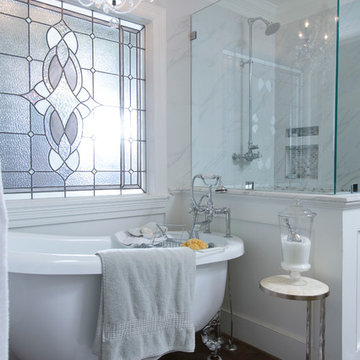
Felix Sanchez (www.felixsanchez.com)
Geräumiges Klassisches Badezimmer En Suite mit Löwenfuß-Badewanne, Eckdusche, weißen Fliesen, dunklem Holzboden, braunem Boden und Falttür-Duschabtrennung in Houston
Geräumiges Klassisches Badezimmer En Suite mit Löwenfuß-Badewanne, Eckdusche, weißen Fliesen, dunklem Holzboden, braunem Boden und Falttür-Duschabtrennung in Houston
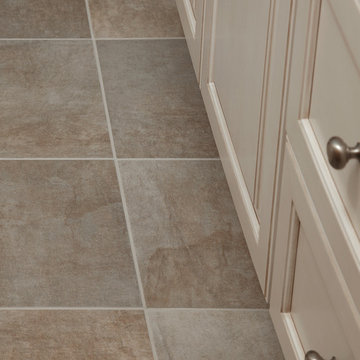
Kenneth M. Wyner Photography, Inc.
Mittelgroßes Klassisches Duschbad mit profilierten Schrankfronten, weißen Schränken, Duschnische, Wandtoilette mit Spülkasten, braunen Fliesen, Porzellanfliesen, beiger Wandfarbe, Keramikboden, Unterbauwaschbecken, Kalkstein-Waschbecken/Waschtisch, braunem Boden und Schiebetür-Duschabtrennung in Baltimore
Mittelgroßes Klassisches Duschbad mit profilierten Schrankfronten, weißen Schränken, Duschnische, Wandtoilette mit Spülkasten, braunen Fliesen, Porzellanfliesen, beiger Wandfarbe, Keramikboden, Unterbauwaschbecken, Kalkstein-Waschbecken/Waschtisch, braunem Boden und Schiebetür-Duschabtrennung in Baltimore
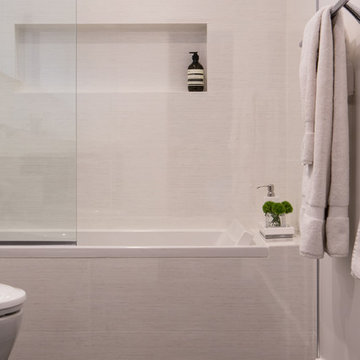
This bathroom was transformed from 1950's to an amazing contemporary bathroom to include white (with a touch of gray) wall tile, wood-like textured floor tile, suspended vanity with integrated double sinks, bottled traps, recessed medicine cabinet, Grohe Hand Held, Spout and Rain Shower Head set, frameless shower panel
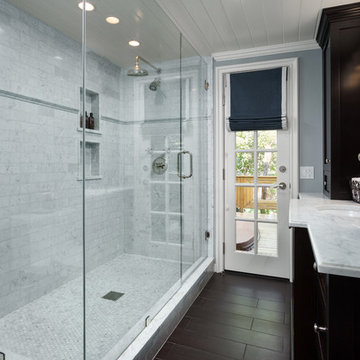
Clark Dugger
Kleines Klassisches Duschbad mit Schrankfronten mit vertiefter Füllung, dunklen Holzschränken, Marmor-Waschbecken/Waschtisch, Doppeldusche, weißen Fliesen, dunklem Holzboden, braunem Boden, Unterbauwaschbecken, Falttür-Duschabtrennung und Metrofliesen in Los Angeles
Kleines Klassisches Duschbad mit Schrankfronten mit vertiefter Füllung, dunklen Holzschränken, Marmor-Waschbecken/Waschtisch, Doppeldusche, weißen Fliesen, dunklem Holzboden, braunem Boden, Unterbauwaschbecken, Falttür-Duschabtrennung und Metrofliesen in Los Angeles
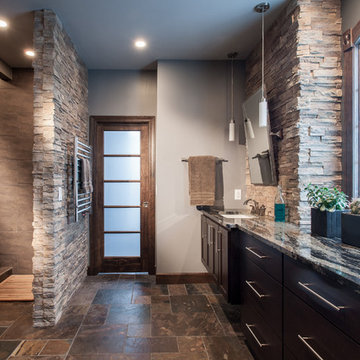
Anne Matheis Photography
Klassisches Badezimmer mit Unterbauwaschbecken, dunklen Holzschränken, offener Dusche, grauen Fliesen, grauer Wandfarbe, flächenbündigen Schrankfronten, offener Dusche und braunem Boden in St. Louis
Klassisches Badezimmer mit Unterbauwaschbecken, dunklen Holzschränken, offener Dusche, grauen Fliesen, grauer Wandfarbe, flächenbündigen Schrankfronten, offener Dusche und braunem Boden in St. Louis
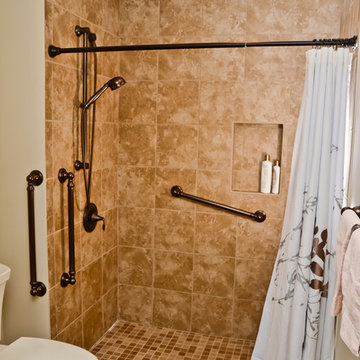
This easy access bathroom made caring for the needs of a parent in a wheel chair better.
Phil Given: The Susquehanna Photographic
Kleines Klassisches Badezimmer mit profilierten Schrankfronten, hellbraunen Holzschränken, Eckdusche, Toilette mit Aufsatzspülkasten, braunen Fliesen, Porzellanfliesen, weißer Wandfarbe, Porzellan-Bodenfliesen, Einbauwaschbecken, Mineralwerkstoff-Waschtisch, braunem Boden und Duschvorhang-Duschabtrennung in Sonstige
Kleines Klassisches Badezimmer mit profilierten Schrankfronten, hellbraunen Holzschränken, Eckdusche, Toilette mit Aufsatzspülkasten, braunen Fliesen, Porzellanfliesen, weißer Wandfarbe, Porzellan-Bodenfliesen, Einbauwaschbecken, Mineralwerkstoff-Waschtisch, braunem Boden und Duschvorhang-Duschabtrennung in Sonstige
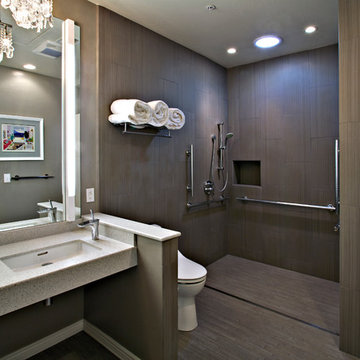
In the Phoenix or Scottsdale metro areas? Call or email now for your free consultation: 480-443-9100 gcarlson@carlsonhomesscottsdale.com
Interior design: Cyndi Rosenstein
Photo: Pam Singleton
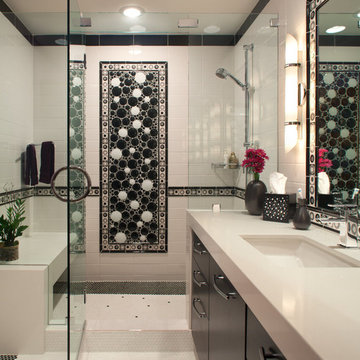
A mid-wall accent stripe circles the room and connects with an oversized framed mural of glass bubble tiles that project off the back wall. A Caesarstone surface waterfalls from the vanity and from the shower bench to continue right through the shower glass.
- San Diego Home/Garden Lifestyles Magazine
August 2013
James Brady Photography
Badezimmer mit braunem Boden und gelbem Boden Ideen und Design
9