Badezimmer mit braunem Holzboden und Einzelwaschbecken Ideen und Design
Suche verfeinern:
Budget
Sortieren nach:Heute beliebt
21 – 40 von 1.349 Fotos
1 von 3

Welcome to 3226 Hanes Avenue in the burgeoning Brookland Park Neighborhood of Richmond’s historic Northside. Designed and built by Richmond Hill Design + Build, this unbelievable rendition of the American Four Square was built to the highest standard, while paying homage to the past and delivering a new floor plan that suits today’s way of life! This home features over 2,400 sq. feet of living space, a wraparound front porch & fenced yard with a patio from which to enjoy the outdoors. A grand foyer greets you and showcases the beautiful oak floors, built in window seat/storage and 1st floor powder room. Through the french doors is a bright office with board and batten wainscoting. The living room features crown molding, glass pocket doors and opens to the kitchen. The kitchen boasts white shaker-style cabinetry, designer light fixtures, granite countertops, pantry, and pass through with view of the dining room addition and backyard. Upstairs are 4 bedrooms, a full bath and laundry area. The master bedroom has a gorgeous en-suite with his/her vanity, tiled shower with glass enclosure and a custom closet. This beautiful home was restored to be enjoyed and stand the test of time.

Во время разработки проекта встал вопрос о том, какой материал можно использовать кроме плитки, после чего дизайнером было предложено разбавить серый интерьер натуральным теплым деревом, которое с легкостью переносит влажность. Конечно же, это дерево - тик. В результате, пол и стена напротив входа были выполнены в этом материале. В соответствии с концепцией гостиной, мы сочетали его с серым материалом: плиткой под камень; а зону ванной выделили иной плиткой затейливой формы.
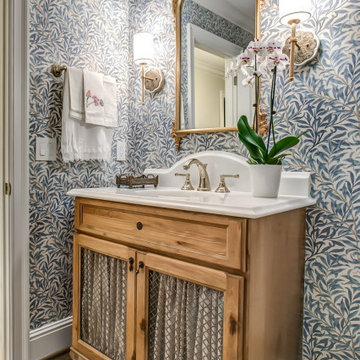
Unique French Country powder bath vanity by Koch is knotty alder with mesh inserts.
Badezimmer mit offenen Schränken, hellen Holzschränken, blauer Wandfarbe, braunem Holzboden, braunem Boden, Einzelwaschbecken, freistehendem Waschtisch und Tapetenwänden in Nashville
Badezimmer mit offenen Schränken, hellen Holzschränken, blauer Wandfarbe, braunem Holzboden, braunem Boden, Einzelwaschbecken, freistehendem Waschtisch und Tapetenwänden in Nashville

copyright Ben Quinton
Mittelgroßes Klassisches Kinderbad mit flächenbündigen Schrankfronten, Einbaubadewanne, Eckdusche, Wandtoilette, bunten Wänden, braunem Holzboden, Sockelwaschbecken, Schiebetür-Duschabtrennung, Wandnische, Einzelwaschbecken, freistehendem Waschtisch und Holzdielenwänden in London
Mittelgroßes Klassisches Kinderbad mit flächenbündigen Schrankfronten, Einbaubadewanne, Eckdusche, Wandtoilette, bunten Wänden, braunem Holzboden, Sockelwaschbecken, Schiebetür-Duschabtrennung, Wandnische, Einzelwaschbecken, freistehendem Waschtisch und Holzdielenwänden in London

Mixed Woods Master Bathroom
Mittelgroßes Uriges Badezimmer En Suite mit offenen Schränken, hellbraunen Holzschränken, freistehender Badewanne, Duschbadewanne, Toilette mit Aufsatzspülkasten, braunen Fliesen, Fliesen in Holzoptik, grauer Wandfarbe, braunem Holzboden, Trogwaschbecken, Marmor-Waschbecken/Waschtisch, braunem Boden, Duschvorhang-Duschabtrennung, weißer Waschtischplatte, WC-Raum, Einzelwaschbecken, eingebautem Waschtisch und Holzwänden in Phoenix
Mittelgroßes Uriges Badezimmer En Suite mit offenen Schränken, hellbraunen Holzschränken, freistehender Badewanne, Duschbadewanne, Toilette mit Aufsatzspülkasten, braunen Fliesen, Fliesen in Holzoptik, grauer Wandfarbe, braunem Holzboden, Trogwaschbecken, Marmor-Waschbecken/Waschtisch, braunem Boden, Duschvorhang-Duschabtrennung, weißer Waschtischplatte, WC-Raum, Einzelwaschbecken, eingebautem Waschtisch und Holzwänden in Phoenix

Open wooden shelves, white vessel sink, waterway faucet, and floor to ceiling green glass mosaic tiles were chosen to truly make a design statement in the powder room.
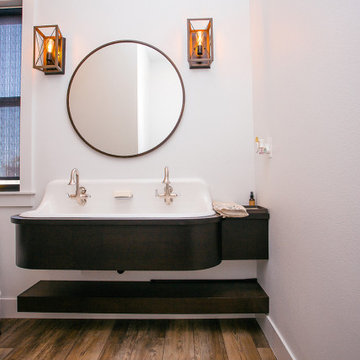
Floating powder bathroom vanity with floating shelf.
Kleines Landhausstil Duschbad mit braunen Schränken, Waschtisch aus Holz, brauner Waschtischplatte, Einzelwaschbecken, schwebendem Waschtisch, Toiletten, weißer Wandfarbe, braunem Holzboden, Einbauwaschbecken und braunem Boden in Portland
Kleines Landhausstil Duschbad mit braunen Schränken, Waschtisch aus Holz, brauner Waschtischplatte, Einzelwaschbecken, schwebendem Waschtisch, Toiletten, weißer Wandfarbe, braunem Holzboden, Einbauwaschbecken und braunem Boden in Portland
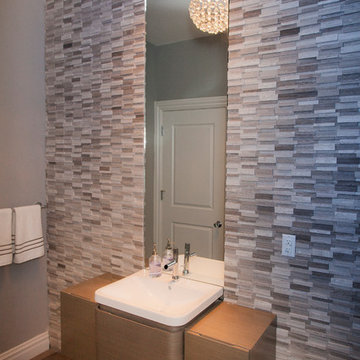
Horizontal laminated Field Color and Cove Door Style, Stainless Bathroom Faucet. A Ivory Gray Horizontal Backsplash wall around a rectangular mirror. Medium Wooden Hardwood finish on the Flooring.

Custom built-in cabinetry
Geräumiges Klassisches Badezimmer En Suite mit Kassettenfronten, weißen Schränken, freistehender Badewanne, bodengleicher Dusche, weißer Wandfarbe, braunem Holzboden, integriertem Waschbecken, Quarzwerkstein-Waschtisch, braunem Boden, Falttür-Duschabtrennung, weißer Waschtischplatte, Duschbank, Einzelwaschbecken und eingebautem Waschtisch in Houston
Geräumiges Klassisches Badezimmer En Suite mit Kassettenfronten, weißen Schränken, freistehender Badewanne, bodengleicher Dusche, weißer Wandfarbe, braunem Holzboden, integriertem Waschbecken, Quarzwerkstein-Waschtisch, braunem Boden, Falttür-Duschabtrennung, weißer Waschtischplatte, Duschbank, Einzelwaschbecken und eingebautem Waschtisch in Houston
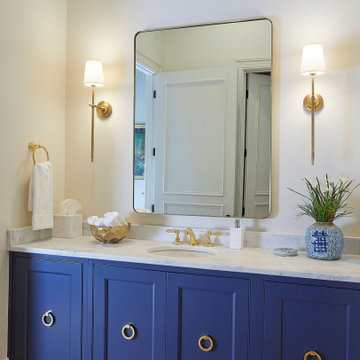
Half bathroom featuring blue cabinets, marble countertop, and hardwood flooring.
Großes Klassisches Duschbad mit Schrankfronten mit vertiefter Füllung, blauen Schränken, Unterbauwanne, weißer Wandfarbe, braunem Holzboden, Unterbauwaschbecken, Falttür-Duschabtrennung, weißer Waschtischplatte, Einzelwaschbecken und eingebautem Waschtisch in Birmingham
Großes Klassisches Duschbad mit Schrankfronten mit vertiefter Füllung, blauen Schränken, Unterbauwanne, weißer Wandfarbe, braunem Holzboden, Unterbauwaschbecken, Falttür-Duschabtrennung, weißer Waschtischplatte, Einzelwaschbecken und eingebautem Waschtisch in Birmingham

A custom made furniture vanity of white oak feels at home at the beach. This cottage is more formal, so we added brass caps to the legs to elevate it. This is further accomplished by the custom stone bonnet backsplash, copper vessel sink, and wall mounted faucet. With storage lost in this open vanity, the niche bookcase (pictured previously) is of the upmost importance.

This was a redo of a River House - Now a Lake House on Lake Medina. It was originally built in 1906 as weekend house on the Medina River. Later the river dammed and it became a weekend lake house. In keeping with the overall look of the house we tiled this shower in black and white subway tiles and tiled the entire walls of the bathroom. We installed frameless glass shower. It went from a 1906 old tub to this clean and inviting bath. It was a fun project
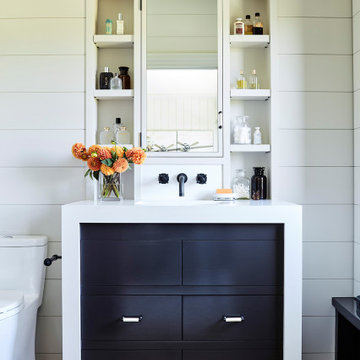
Kleines Maritimes Kinderbad mit flächenbündigen Schrankfronten, schwarzen Schränken, weißer Wandfarbe, braunem Holzboden, braunem Boden, weißer Waschtischplatte, Einzelwaschbecken, freistehendem Waschtisch und Holzdielenwänden in Los Angeles
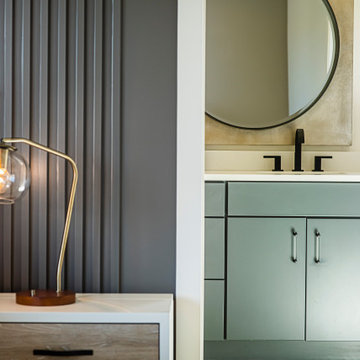
The new construction luxury home was designed by our Carmel design-build studio with the concept of 'hygge' in mind – crafting a soothing environment that exudes warmth, contentment, and coziness without being overly ornate or cluttered. Inspired by Scandinavian style, the design incorporates clean lines and minimal decoration, set against soaring ceilings and walls of windows. These features are all enhanced by warm finishes, tactile textures, statement light fixtures, and carefully selected art pieces.
In the living room, a bold statement wall was incorporated, making use of the 4-sided, 2-story fireplace chase, which was enveloped in large format marble tile. Each bedroom was crafted to reflect a unique character, featuring elegant wallpapers, decor, and luxurious furnishings. The primary bathroom was characterized by dark enveloping walls and floors, accentuated by teak, and included a walk-through dual shower, overhead rain showers, and a natural stone soaking tub.
An open-concept kitchen was fitted, boasting state-of-the-art features and statement-making lighting. Adding an extra touch of sophistication, a beautiful basement space was conceived, housing an exquisite home bar and a comfortable lounge area.
---Project completed by Wendy Langston's Everything Home interior design firm, which serves Carmel, Zionsville, Fishers, Westfield, Noblesville, and Indianapolis.
For more about Everything Home, see here: https://everythinghomedesigns.com/
To learn more about this project, see here:
https://everythinghomedesigns.com/portfolio/modern-scandinavian-luxury-home-westfield/

Our clients wanted to replace an existing suburban home with a modern house at the same Lexington address where they had lived for years. The structure the clients envisioned would complement their lives and integrate the interior of the home with the natural environment of their generous property. The sleek, angular home is still a respectful neighbor, especially in the evening, when warm light emanates from the expansive transparencies used to open the house to its surroundings. The home re-envisions the suburban neighborhood in which it stands, balancing relationship to the neighborhood with an updated aesthetic.
The floor plan is arranged in a “T” shape which includes a two-story wing consisting of individual studies and bedrooms and a single-story common area. The two-story section is arranged with great fluidity between interior and exterior spaces and features generous exterior balconies. A staircase beautifully encased in glass stands as the linchpin between the two areas. The spacious, single-story common area extends from the stairwell and includes a living room and kitchen. A recessed wooden ceiling defines the living room area within the open plan space.
Separating common from private spaces has served our clients well. As luck would have it, construction on the house was just finishing up as we entered the Covid lockdown of 2020. Since the studies in the two-story wing were physically and acoustically separate, zoom calls for work could carry on uninterrupted while life happened in the kitchen and living room spaces. The expansive panes of glass, outdoor balconies, and a broad deck along the living room provided our clients with a structured sense of continuity in their lives without compromising their commitment to aesthetically smart and beautiful design.
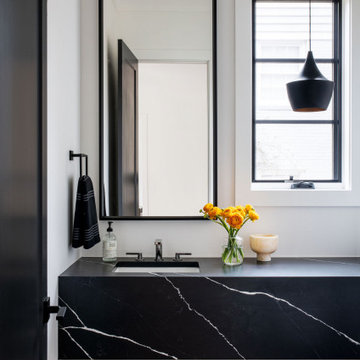
Modernes Badezimmer mit schwarzen Schränken, weißer Wandfarbe, braunem Holzboden, Unterbauwaschbecken, braunem Boden, schwarzer Waschtischplatte, Einzelwaschbecken und schwebendem Waschtisch in Washington, D.C.

Mittelgroßes Klassisches Duschbad mit flächenbündigen Schrankfronten, schwarzen Schränken, Duschnische, Wandtoilette mit Spülkasten, weißen Fliesen, Porzellanfliesen, braunem Holzboden, Unterbauwaschbecken, Quarzwerkstein-Waschtisch, braunem Boden, Schiebetür-Duschabtrennung, schwarzer Waschtischplatte, Einzelwaschbecken, freistehendem Waschtisch und Tapetenwänden in New York

A spa shower is located adjacent to the home gym for post workout clean-up.
Geräumiges Modernes Badezimmer mit Schrankfronten mit vertiefter Füllung, grauen Schränken, Duschnische, Wandtoilette mit Spülkasten, weißen Fliesen, Steinfliesen, weißer Wandfarbe, braunem Holzboden, Unterbauwaschbecken, Granit-Waschbecken/Waschtisch, braunem Boden, Falttür-Duschabtrennung, weißer Waschtischplatte, Duschbank, Einzelwaschbecken und freistehendem Waschtisch in Indianapolis
Geräumiges Modernes Badezimmer mit Schrankfronten mit vertiefter Füllung, grauen Schränken, Duschnische, Wandtoilette mit Spülkasten, weißen Fliesen, Steinfliesen, weißer Wandfarbe, braunem Holzboden, Unterbauwaschbecken, Granit-Waschbecken/Waschtisch, braunem Boden, Falttür-Duschabtrennung, weißer Waschtischplatte, Duschbank, Einzelwaschbecken und freistehendem Waschtisch in Indianapolis

Mittelgroßes Maritimes Duschbad mit blauen Schränken, Eckdusche, Wandtoilette mit Spülkasten, weißen Fliesen, Metrofliesen, bunten Wänden, braunem Holzboden, integriertem Waschbecken, Falttür-Duschabtrennung, weißer Waschtischplatte, Einzelwaschbecken, schwebendem Waschtisch und Tapetenwänden in Charleston
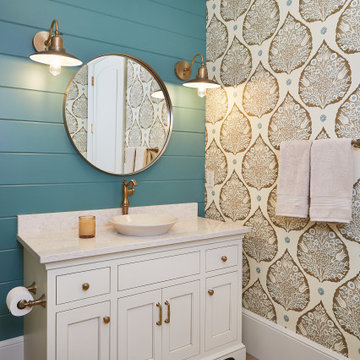
A powder bath with a unique teal accent wall and wallpaper
Photo by Ashley Avila Photography
Duschbad mit Kassettenfronten, weißen Schränken, blauer Wandfarbe, braunem Holzboden, Aufsatzwaschbecken, Quarzwerkstein-Waschtisch, braunem Boden, weißer Waschtischplatte, Einzelwaschbecken, eingebautem Waschtisch und Holzdielenwänden in Grand Rapids
Duschbad mit Kassettenfronten, weißen Schränken, blauer Wandfarbe, braunem Holzboden, Aufsatzwaschbecken, Quarzwerkstein-Waschtisch, braunem Boden, weißer Waschtischplatte, Einzelwaschbecken, eingebautem Waschtisch und Holzdielenwänden in Grand Rapids
Badezimmer mit braunem Holzboden und Einzelwaschbecken Ideen und Design
2