Badezimmer mit braunem Holzboden und Einzelwaschbecken Ideen und Design
Suche verfeinern:
Budget
Sortieren nach:Heute beliebt
81 – 100 von 1.349 Fotos
1 von 3
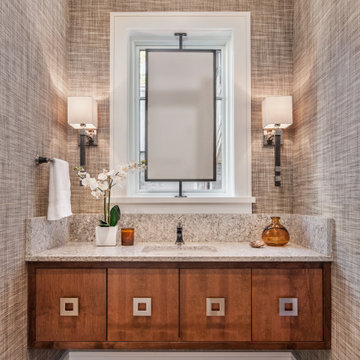
Großes Klassisches Duschbad mit flächenbündigen Schrankfronten, hellbraunen Holzschränken, Wandtoilette mit Spülkasten, beiger Wandfarbe, braunem Holzboden, Unterbauwaschbecken, Granit-Waschbecken/Waschtisch, braunem Boden, beiger Waschtischplatte, Einzelwaschbecken, schwebendem Waschtisch und Tapetenwänden in Sonstige
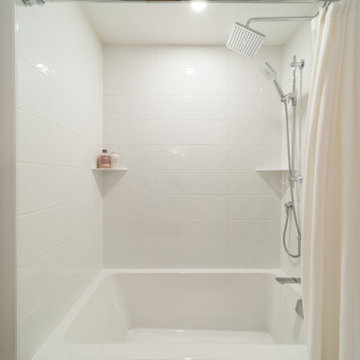
Kleines Country Badezimmer En Suite mit Schrankfronten im Shaker-Stil, weißen Schränken, Badewanne in Nische, Duschbadewanne, Toilette mit Aufsatzspülkasten, weißen Fliesen, Keramikfliesen, weißer Wandfarbe, braunem Holzboden, Unterbauwaschbecken, Quarzwerkstein-Waschtisch, braunem Boden, Duschvorhang-Duschabtrennung, beiger Waschtischplatte, Einzelwaschbecken und eingebautem Waschtisch in Vancouver
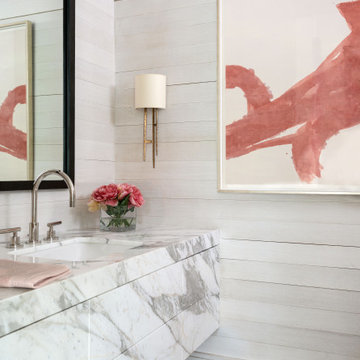
Geräumiges Klassisches Badezimmer En Suite mit grauer Wandfarbe, schwebendem Waschtisch, flächenbündigen Schrankfronten, braunem Holzboden, braunem Boden, grauer Waschtischplatte, Einzelwaschbecken und Holzwänden in Houston

This was once a bedroom with hardwood floors and 8 ft ceilings. The small closet was converted into a water closet. The freestanding tub was placed in front of the window. An orb was hung above for added light.
The back wall was tiled with 48x24 tile from floor to ceiling to help make the space look larger. Penny tile was used on the floor of the shower. Because the glass was one solid piece and went to the ceiling there was no need for a door. The vanity/furniture piece had a modern look with a trough sink and 2 modern chrome faucets that match the rest of the plumbing in the bathroom. The back lite mirror lights up the room with the added can lights above. An armoire had electrical added to the back side of the piece and houses all of the toiletries for the space. The walls are painted White Dove by Benjamin Moore
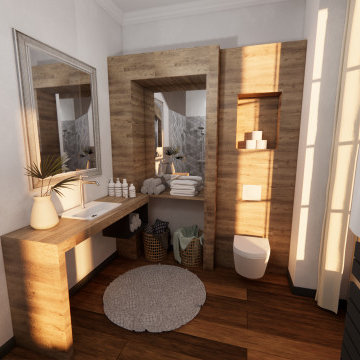
Salle de bain très actuelle et chaleureuse. Beaucoup de bois et faïence hexagonale dans la douche. La géométrie se marie bien avec l'authenticité du bois.
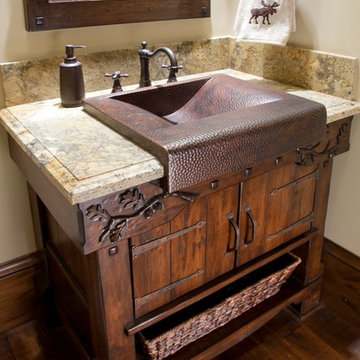
Once again, the details in this small space shine as luxurious design details- the unique sink, the intricate work on the vanity, and the hardware all come together to showcase rustic luxury.
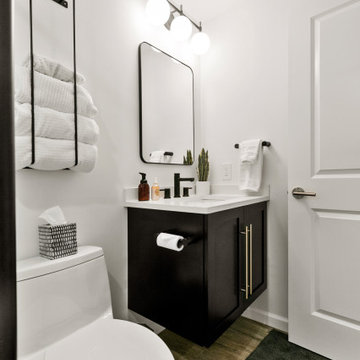
Kleines Klassisches Duschbad mit Schrankfronten mit vertiefter Füllung, dunklen Holzschränken, Duschnische, Toilette mit Aufsatzspülkasten, weißen Fliesen, Porzellanfliesen, weißer Wandfarbe, braunem Holzboden, Unterbauwaschbecken, Quarzwerkstein-Waschtisch, braunem Boden, Schiebetür-Duschabtrennung, weißer Waschtischplatte, Einzelwaschbecken und schwebendem Waschtisch in Philadelphia
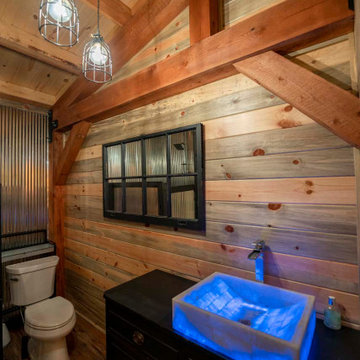
Post and beam bathroom
Kleines Uriges Badezimmer En Suite mit Toilette mit Aufsatzspülkasten, braunem Holzboden, braunem Boden, Einzelwaschbecken, freistehendem Waschtisch, gewölbter Decke und Holzdielenwänden
Kleines Uriges Badezimmer En Suite mit Toilette mit Aufsatzspülkasten, braunem Holzboden, braunem Boden, Einzelwaschbecken, freistehendem Waschtisch, gewölbter Decke und Holzdielenwänden
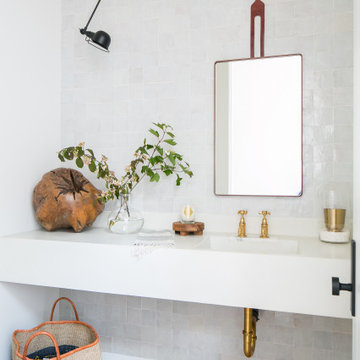
Maritimes Badezimmer mit weißen Fliesen, weißer Wandfarbe, braunem Holzboden, Unterbauwaschbecken, braunem Boden, weißer Waschtischplatte und Einzelwaschbecken in Orange County
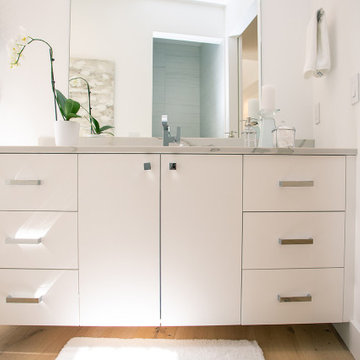
Fantastic built in vanity with white finish.
Mittelgroßes Modernes Duschbad mit Schrankfronten im Shaker-Stil, weißen Schränken, Toiletten, grauen Fliesen, weißer Wandfarbe, braunem Holzboden, integriertem Waschbecken, braunem Boden, schwarzer Waschtischplatte, WC-Raum, Einzelwaschbecken und eingebautem Waschtisch in Portland
Mittelgroßes Modernes Duschbad mit Schrankfronten im Shaker-Stil, weißen Schränken, Toiletten, grauen Fliesen, weißer Wandfarbe, braunem Holzboden, integriertem Waschbecken, braunem Boden, schwarzer Waschtischplatte, WC-Raum, Einzelwaschbecken und eingebautem Waschtisch in Portland
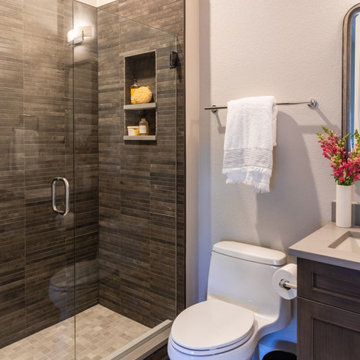
Our studio got to work with incredible clients to design this new-build home from the ground up. We wanted to make certain that we showcased the breathtaking views, so we designed the entire space around the vistas. Our inspiration for this home was a mix of modern design and mountain style homes, and we made sure to add natural finishes and textures throughout. The fireplace in the great room is a perfect example of this, as we featured an Italian marble in different finishes and tied it together with an iron mantle. All the finishes, furniture, and material selections were hand-picked–like the 200-pound chandelier in the master bedroom and the hand-made wallpaper in the living room–to accentuate the natural setting of the home as well as to serve as focal design points themselves.
---
Project designed by Montecito interior designer Margarita Bravo. She serves Montecito as well as surrounding areas such as Hope Ranch, Summerland, Santa Barbara, Isla Vista, Mission Canyon, Carpinteria, Goleta, Ojai, Los Olivos, and Solvang.
For more about MARGARITA BRAVO, click here: https://www.margaritabravo.com/
To learn more about this project, click here:
https://www.margaritabravo.com/portfolio/castle-pines-village-interior-design/
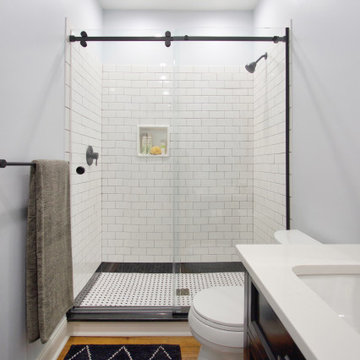
Kleines Klassisches Duschbad mit Schrankfronten mit vertiefter Füllung, schwarzen Schränken, Duschnische, weißen Fliesen, Keramikfliesen, blauer Wandfarbe, braunem Holzboden, Unterbauwaschbecken, Quarzwerkstein-Waschtisch, Schiebetür-Duschabtrennung, weißer Waschtischplatte, Einzelwaschbecken und freistehendem Waschtisch in Sonstige
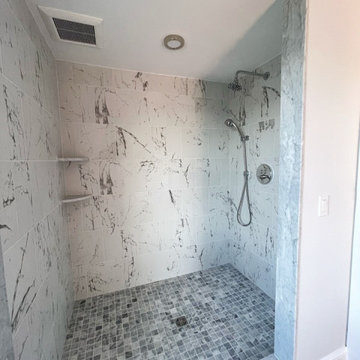
When the owner of this petite c. 1910 cottage in Riverside, RI first considered purchasing it, he fell for its charming front façade and the stunning rear water views. But it needed work. The weather-worn, water-facing back of the house was in dire need of attention. The first-floor kitchen/living/dining areas were cramped. There was no first-floor bathroom, and the second-floor bathroom was a fright. Most surprisingly, there was no rear-facing deck off the kitchen or living areas to allow for outdoor living along the Providence River.
In collaboration with the homeowner, KHS proposed a number of renovations and additions. The first priority was a new cantilevered rear deck off an expanded kitchen/dining area and reconstructed sunroom, which was brought up to the main floor level. The cantilever of the deck prevents the need for awkwardly tall supporting posts that could potentially be undermined by a future storm event or rising sea level.
To gain more first-floor living space, KHS also proposed capturing the corner of the wrapping front porch as interior kitchen space in order to create a more generous open kitchen/dining/living area, while having minimal impact on how the cottage appears from the curb. Underutilized space in the existing mudroom was also reconfigured to contain a modest full bath and laundry closet. Upstairs, a new full bath was created in an addition between existing bedrooms. It can be accessed from both the master bedroom and the stair hall. Additional closets were added, too.
New windows and doors, new heart pine flooring stained to resemble the patina of old pine flooring that remained upstairs, new tile and countertops, new cabinetry, new plumbing and lighting fixtures, as well as a new color palette complete the updated look. Upgraded insulation in areas exposed during the construction and augmented HVAC systems also greatly improved indoor comfort. Today, the cottage continues to charm while also accommodating modern amenities and features.
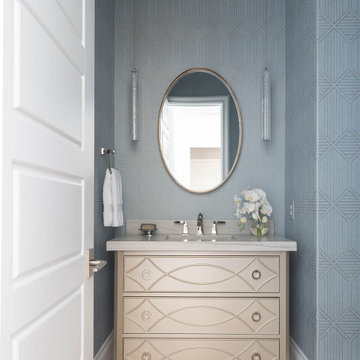
From foundation pour to welcome home pours, we loved every step of this residential design. This home takes the term “bringing the outdoors in” to a whole new level! The patio retreats, firepit, and poolside lounge areas allow generous entertaining space for a variety of activities.
Coming inside, no outdoor view is obstructed and a color palette of golds, blues, and neutrals brings it all inside. From the dramatic vaulted ceiling to wainscoting accents, no detail was missed.
The master suite is exquisite, exuding nothing short of luxury from every angle. We even brought luxury and functionality to the laundry room featuring a barn door entry, island for convenient folding, tiled walls for wet/dry hanging, and custom corner workspace – all anchored with fabulous hexagon tile.
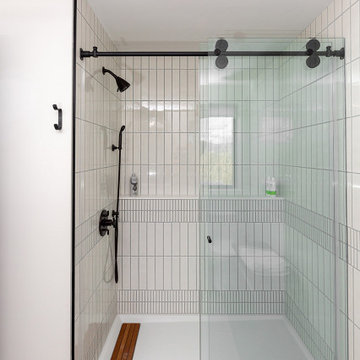
Tiled walls, in a room filled with light. Glass barn door style shower doors and a creative shower drain of teak.
Mittelgroßes Modernes Duschbad mit flächenbündigen Schrankfronten, weißen Schränken, Duschnische, Toilette mit Aufsatzspülkasten, weißen Fliesen, Keramikfliesen, weißer Wandfarbe, braunem Holzboden, integriertem Waschbecken, Quarzit-Waschtisch, Schiebetür-Duschabtrennung, weißer Waschtischplatte, Einzelwaschbecken und schwebendem Waschtisch in Burlington
Mittelgroßes Modernes Duschbad mit flächenbündigen Schrankfronten, weißen Schränken, Duschnische, Toilette mit Aufsatzspülkasten, weißen Fliesen, Keramikfliesen, weißer Wandfarbe, braunem Holzboden, integriertem Waschbecken, Quarzit-Waschtisch, Schiebetür-Duschabtrennung, weißer Waschtischplatte, Einzelwaschbecken und schwebendem Waschtisch in Burlington
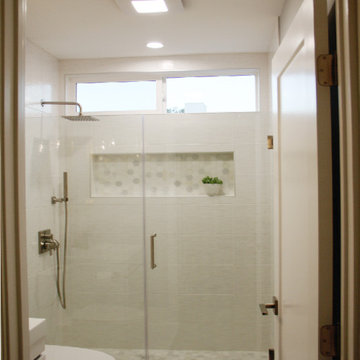
Mittelgroßes Modernes Kinderbad mit flächenbündigen Schrankfronten, weißen Schränken, bodengleicher Dusche, Wandtoilette mit Spülkasten, weißen Fliesen, Keramikfliesen, blauer Wandfarbe, braunem Holzboden, integriertem Waschbecken, Quarzwerkstein-Waschtisch, braunem Boden, Falttür-Duschabtrennung, weißer Waschtischplatte, Wandnische, Einzelwaschbecken und schwebendem Waschtisch in Atlanta
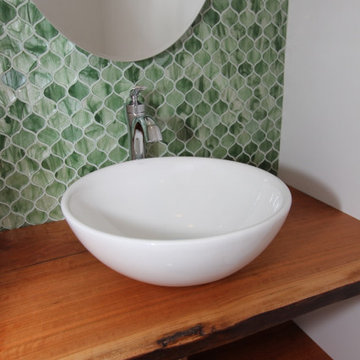
Open wooden shelves, white vessel sink, waterway faucet, and floor to ceiling green glass mosaic tiles were chosen to truly make a design statement in the powder room.
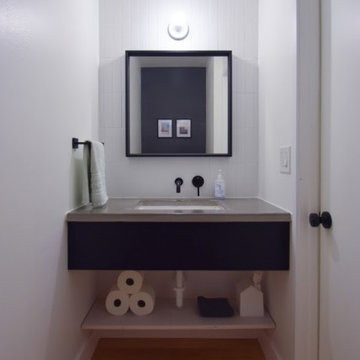
Kleines Modernes Badezimmer mit schwarzen Schränken, Toilette mit Aufsatzspülkasten, weißen Fliesen, Porzellanfliesen, weißer Wandfarbe, braunem Holzboden, Unterbauwaschbecken, Beton-Waschbecken/Waschtisch, buntem Boden, grauer Waschtischplatte, Einzelwaschbecken und schwebendem Waschtisch in Chicago
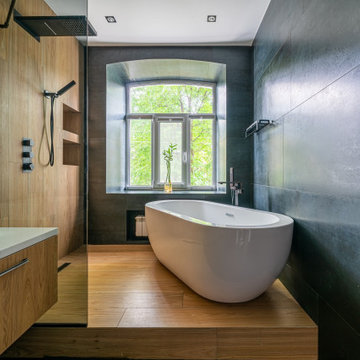
Modernes Badezimmer mit flächenbündigen Schrankfronten, hellbraunen Holzschränken, freistehender Badewanne, schwarzen Fliesen, braunem Holzboden, Aufsatzwaschbecken, braunem Boden, weißer Waschtischplatte, Einzelwaschbecken und schwebendem Waschtisch in Sankt Petersburg
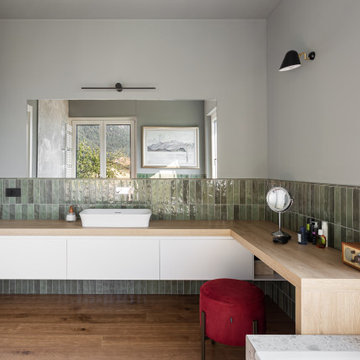
bagno padronale con vasca, grande piano lavabo con area trucco, accesso diretto al terrazzo e vista sul lago.
Großes Modernes Badezimmer En Suite mit flächenbündigen Schrankfronten, weißen Schränken, Einbaubadewanne, Wandtoilette, grünen Fliesen, Stäbchenfliesen, grüner Wandfarbe, braunem Holzboden, Aufsatzwaschbecken, Waschtisch aus Holz, beigem Boden, beiger Waschtischplatte, Einzelwaschbecken und schwebendem Waschtisch in Sonstige
Großes Modernes Badezimmer En Suite mit flächenbündigen Schrankfronten, weißen Schränken, Einbaubadewanne, Wandtoilette, grünen Fliesen, Stäbchenfliesen, grüner Wandfarbe, braunem Holzboden, Aufsatzwaschbecken, Waschtisch aus Holz, beigem Boden, beiger Waschtischplatte, Einzelwaschbecken und schwebendem Waschtisch in Sonstige
Badezimmer mit braunem Holzboden und Einzelwaschbecken Ideen und Design
5