Badezimmer mit Doppeldusche und schwarzem Boden Ideen und Design
Suche verfeinern:
Budget
Sortieren nach:Heute beliebt
61 – 80 von 804 Fotos
1 von 3
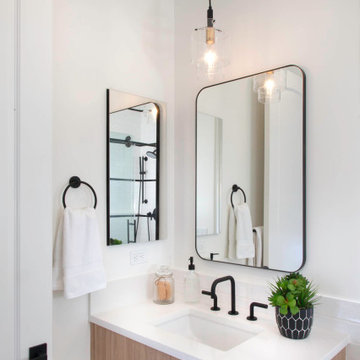
A beautiful blend of black and white combined with interesting tile patterns and complimented by Cal Faucets Tamalpais plumbing fixtures.
Maritimes Badezimmer mit flächenbündigen Schrankfronten, hellen Holzschränken, Doppeldusche, Wandtoilette mit Spülkasten, schwarz-weißen Fliesen, Keramikfliesen, weißer Wandfarbe, Porzellan-Bodenfliesen, Unterbauwaschbecken, Quarzwerkstein-Waschtisch, schwarzem Boden, Schiebetür-Duschabtrennung, weißer Waschtischplatte, Wandnische, Einzelwaschbecken und eingebautem Waschtisch in San Diego
Maritimes Badezimmer mit flächenbündigen Schrankfronten, hellen Holzschränken, Doppeldusche, Wandtoilette mit Spülkasten, schwarz-weißen Fliesen, Keramikfliesen, weißer Wandfarbe, Porzellan-Bodenfliesen, Unterbauwaschbecken, Quarzwerkstein-Waschtisch, schwarzem Boden, Schiebetür-Duschabtrennung, weißer Waschtischplatte, Wandnische, Einzelwaschbecken und eingebautem Waschtisch in San Diego
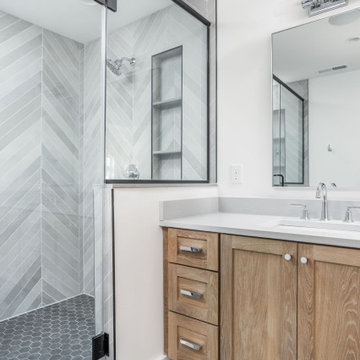
Mittelgroßes Klassisches Badezimmer En Suite mit Schrankfronten im Shaker-Stil, hellen Holzschränken, Doppeldusche, Wandtoilette mit Spülkasten, grauen Fliesen, Porzellanfliesen, weißer Wandfarbe, Porzellan-Bodenfliesen, Unterbauwaschbecken, Quarzwerkstein-Waschtisch, schwarzem Boden, Falttür-Duschabtrennung, grauer Waschtischplatte, Wandnische, Doppelwaschbecken und freistehendem Waschtisch in Indianapolis
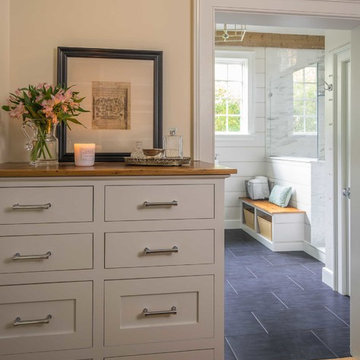
We gave this rather dated farmhouse some dramatic upgrades that brought together the feminine with the masculine, combining rustic wood with softer elements. In terms of style her tastes leaned toward traditional and elegant and his toward the rustic and outdoorsy. The result was the perfect fit for this family of 4 plus 2 dogs and their very special farmhouse in Ipswich, MA. Character details create a visual statement, showcasing the melding of both rustic and traditional elements without too much formality. The new master suite is one of the most potent examples of the blending of styles. The bath, with white carrara honed marble countertops and backsplash, beaded wainscoting, matching pale green vanities with make-up table offset by the black center cabinet expand function of the space exquisitely while the salvaged rustic beams create an eye-catching contrast that picks up on the earthy tones of the wood. The luxurious walk-in shower drenched in white carrara floor and wall tile replaced the obsolete Jacuzzi tub. Wardrobe care and organization is a joy in the massive walk-in closet complete with custom gliding library ladder to access the additional storage above. The space serves double duty as a peaceful laundry room complete with roll-out ironing center. The cozy reading nook now graces the bay-window-with-a-view and storage abounds with a surplus of built-ins including bookcases and in-home entertainment center. You can’t help but feel pampered the moment you step into this ensuite. The pantry, with its painted barn door, slate floor, custom shelving and black walnut countertop provide much needed storage designed to fit the family’s needs precisely, including a pull out bin for dog food. During this phase of the project, the powder room was relocated and treated to a reclaimed wood vanity with reclaimed white oak countertop along with custom vessel soapstone sink and wide board paneling. Design elements effectively married rustic and traditional styles and the home now has the character to match the country setting and the improved layout and storage the family so desperately needed. And did you see the barn? Photo credit: Eric Roth

An original 1930’s English Tudor with only 2 bedrooms and 1 bath spanning about 1730 sq.ft. was purchased by a family with 2 amazing young kids, we saw the potential of this property to become a wonderful nest for the family to grow.
The plan was to reach a 2550 sq. ft. home with 4 bedroom and 4 baths spanning over 2 stories.
With continuation of the exiting architectural style of the existing home.
A large 1000sq. ft. addition was constructed at the back portion of the house to include the expended master bedroom and a second-floor guest suite with a large observation balcony overlooking the mountains of Angeles Forest.
An L shape staircase leading to the upstairs creates a moment of modern art with an all white walls and ceilings of this vaulted space act as a picture frame for a tall window facing the northern mountains almost as a live landscape painting that changes throughout the different times of day.
Tall high sloped roof created an amazing, vaulted space in the guest suite with 4 uniquely designed windows extruding out with separate gable roof above.
The downstairs bedroom boasts 9’ ceilings, extremely tall windows to enjoy the greenery of the backyard, vertical wood paneling on the walls add a warmth that is not seen very often in today’s new build.
The master bathroom has a showcase 42sq. walk-in shower with its own private south facing window to illuminate the space with natural morning light. A larger format wood siding was using for the vanity backsplash wall and a private water closet for privacy.
In the interior reconfiguration and remodel portion of the project the area serving as a family room was transformed to an additional bedroom with a private bath, a laundry room and hallway.
The old bathroom was divided with a wall and a pocket door into a powder room the leads to a tub room.
The biggest change was the kitchen area, as befitting to the 1930’s the dining room, kitchen, utility room and laundry room were all compartmentalized and enclosed.
We eliminated all these partitions and walls to create a large open kitchen area that is completely open to the vaulted dining room. This way the natural light the washes the kitchen in the morning and the rays of sun that hit the dining room in the afternoon can be shared by the two areas.
The opening to the living room remained only at 8’ to keep a division of space.
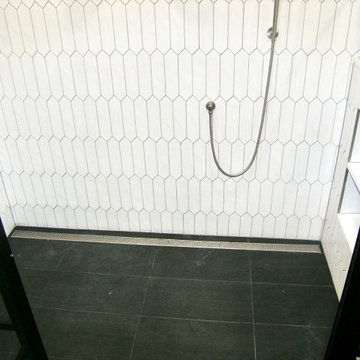
Complete Remodel of Master Bath. Relocating Vanities and Shower.
Großes Klassisches Badezimmer En Suite mit Schrankfronten im Shaker-Stil, Schränken im Used-Look, freistehender Badewanne, Doppeldusche, Wandtoilette mit Spülkasten, weißen Fliesen, Porzellanfliesen, weißer Wandfarbe, Porzellan-Bodenfliesen, Unterbauwaschbecken, Quarzwerkstein-Waschtisch, schwarzem Boden, Falttür-Duschabtrennung, grauer Waschtischplatte, WC-Raum, Doppelwaschbecken, eingebautem Waschtisch und Holzdielenwänden in Tampa
Großes Klassisches Badezimmer En Suite mit Schrankfronten im Shaker-Stil, Schränken im Used-Look, freistehender Badewanne, Doppeldusche, Wandtoilette mit Spülkasten, weißen Fliesen, Porzellanfliesen, weißer Wandfarbe, Porzellan-Bodenfliesen, Unterbauwaschbecken, Quarzwerkstein-Waschtisch, schwarzem Boden, Falttür-Duschabtrennung, grauer Waschtischplatte, WC-Raum, Doppelwaschbecken, eingebautem Waschtisch und Holzdielenwänden in Tampa
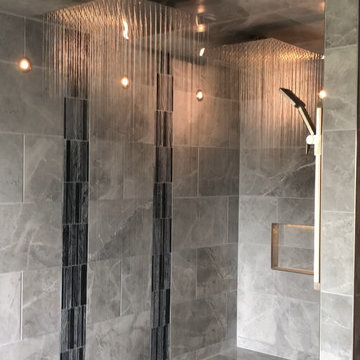
Großes Rustikales Badezimmer En Suite mit flächenbündigen Schrankfronten, dunklen Holzschränken, freistehender Badewanne, Doppeldusche, Toilette mit Aufsatzspülkasten, grauen Fliesen, Keramikfliesen, grauer Wandfarbe, Porzellan-Bodenfliesen, Aufsatzwaschbecken, Quarzwerkstein-Waschtisch, schwarzem Boden, Schiebetür-Duschabtrennung, schwarzer Waschtischplatte, Duschbank, Doppelwaschbecken und schwebendem Waschtisch in Edmonton

Custom master bath renovation designed for spa-like experience. Contemporary custom floating washed oak vanity with Virginia Soapstone top, tambour wall storage, brushed gold wall-mounted faucets. Concealed light tape illuminating volume ceiling, tiled shower with privacy glass window to exterior; matte pedestal tub. Niches throughout for organized storage.
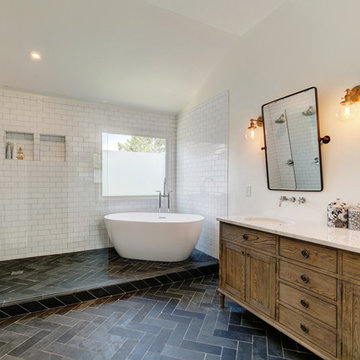
Großes Country Badezimmer En Suite mit freistehender Badewanne, Doppeldusche, Toilette mit Aufsatzspülkasten, weißen Fliesen, Metrofliesen, weißer Wandfarbe, Zementfliesen für Boden, Waschtischkonsole, Marmor-Waschbecken/Waschtisch, schwarzem Boden, offener Dusche und weißer Waschtischplatte in Atlanta
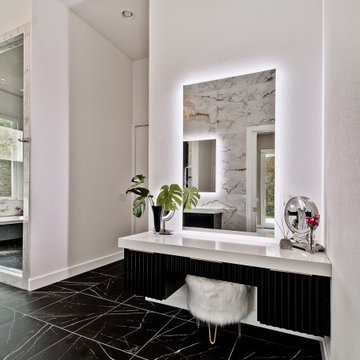
Großes Modernes Badezimmer En Suite mit schwarzen Schränken, Badewanne in Nische, Doppeldusche, Toilette mit Aufsatzspülkasten, weißen Fliesen, Marmorfliesen, weißer Wandfarbe, Porzellan-Bodenfliesen, Trogwaschbecken, Quarzit-Waschtisch, schwarzem Boden, Falttür-Duschabtrennung, weißer Waschtischplatte, Einzelwaschbecken und schwebendem Waschtisch in Sonstige
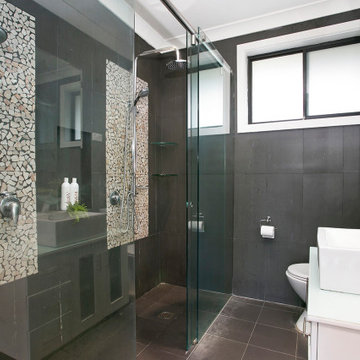
Kleines Klassisches Badezimmer En Suite mit weißen Schränken, Doppeldusche, Toilette mit Aufsatzspülkasten, schwarzen Fliesen, Porzellanfliesen, schwarzer Wandfarbe, Keramikboden, schwarzem Boden, Einzelwaschbecken und schwebendem Waschtisch in Sydney

Our clients wanted a master bath connected to their bedroom. We transformed the adjacent sunroom into an elegant and warm master bath that reflects their passion for midcentury design. The design started with the walnut double vanity the clients selected in the mid-century style. We built on that style with classic black and white tile. We built that ledge behind the vanity so we could run plumbing and insulate around the pipes as it is an exterior wall. We could have built out that full wall but chose a knee wall so the client would have a ledge for additional storage. The wall-mounted faucets are set in the knee wall.

A steam shower and sauna next to the pool area. the ultimate spa experience in the comfort of one's home
Geräumige Moderne Sauna mit weißen Schränken, Doppeldusche, Wandtoilette, schwarzen Fliesen, Keramikfliesen, schwarzer Wandfarbe, Keramikboden, Wandwaschbecken, schwarzem Boden, Falttür-Duschabtrennung und weißer Waschtischplatte in San Francisco
Geräumige Moderne Sauna mit weißen Schränken, Doppeldusche, Wandtoilette, schwarzen Fliesen, Keramikfliesen, schwarzer Wandfarbe, Keramikboden, Wandwaschbecken, schwarzem Boden, Falttür-Duschabtrennung und weißer Waschtischplatte in San Francisco

Creation of a new master bathroom, kids’ bathroom, toilet room and a WIC from a mid. size bathroom was a challenge but the results were amazing.
The master bathroom has a huge 5.5'x6' shower with his/hers shower heads.
The main wall of the shower is made from 2 book matched porcelain slabs, the rest of the walls are made from Thasos marble tile and the floors are slate stone.
The vanity is a double sink custom made with distress wood stain finish and its almost 10' long.
The vanity countertop and backsplash are made from the same porcelain slab that was used on the shower wall.
The two pocket doors on the opposite wall from the vanity hide the WIC and the water closet where a $6k toilet/bidet unit is warmed up and ready for her owner at any given moment.
Notice also the huge 100" mirror with built-in LED light, it is a great tool to make the relatively narrow bathroom to look twice its size.
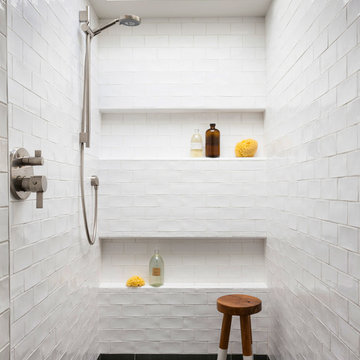
Maritimes Badezimmer mit Doppeldusche, weißen Fliesen, Metrofliesen, weißer Wandfarbe, Mosaik-Bodenfliesen, schwarzem Boden und offener Dusche in Seattle
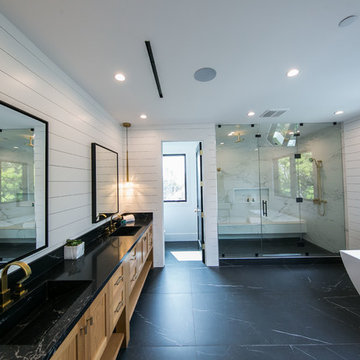
Großes Retro Badezimmer En Suite mit Schrankfronten im Shaker-Stil, hellen Holzschränken, Badewanne in Nische, Doppeldusche, Toilette mit Aufsatzspülkasten, grauen Fliesen, Steinfliesen, weißer Wandfarbe, Marmorboden, Unterbauwaschbecken, Marmor-Waschbecken/Waschtisch, schwarzem Boden, Falttür-Duschabtrennung und schwarzer Waschtischplatte in Los Angeles
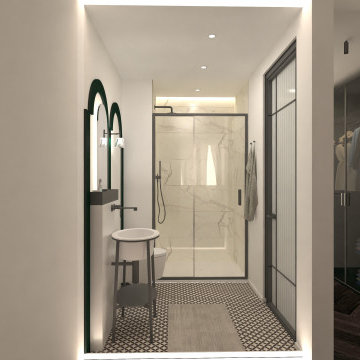
Kleines Modernes Duschbad mit schwarzen Schränken, Doppeldusche, Toilette mit Aufsatzspülkasten, weißen Fliesen, Porzellanfliesen, weißer Wandfarbe, Zementfliesen für Boden, Waschtischkonsole, schwarzem Boden, Schiebetür-Duschabtrennung, Einzelwaschbecken und freistehendem Waschtisch in Sonstige

Großes Modernes Badezimmer En Suite mit flächenbündigen Schrankfronten, dunklen Holzschränken, freistehender Badewanne, Doppeldusche, Wandtoilette, schwarz-weißen Fliesen, Porzellanfliesen, schwarzer Wandfarbe, Porzellan-Bodenfliesen, Aufsatzwaschbecken, Granit-Waschbecken/Waschtisch, schwarzem Boden, Falttür-Duschabtrennung, grauer Waschtischplatte, Duschbank, Doppelwaschbecken, schwebendem Waschtisch und Steinwänden in Houston

Mittelgroßes Modernes Kinderbad mit schwarzen Schränken, Badewanne in Nische, Doppeldusche, Toilette mit Aufsatzspülkasten, rosa Fliesen, Marmorfliesen, weißer Wandfarbe, Porzellan-Bodenfliesen, Trogwaschbecken, Quarzit-Waschtisch, schwarzem Boden, Schiebetür-Duschabtrennung, weißer Waschtischplatte, Einzelwaschbecken und schwebendem Waschtisch in Sonstige

Großes Badezimmer En Suite mit hellbraunen Holzschränken, Doppeldusche, Toilette mit Aufsatzspülkasten, weißen Fliesen, Zementfliesen, weißer Wandfarbe, Keramikboden, Unterbauwaschbecken, schwarzem Boden, Falttür-Duschabtrennung, grauer Waschtischplatte, Doppelwaschbecken, eingebautem Waschtisch, Holzdielendecke, Schrankfronten im Shaker-Stil und Quarzwerkstein-Waschtisch in Dallas
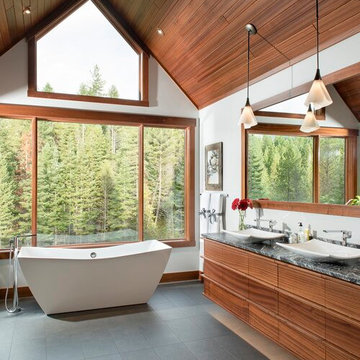
Beautiful black slate flooring with dark gray marbled leathered granite. Large freestanding tub to take in the mountain views. Floating custom Sapele wood contemporary vanity that is has under lighting. Two beautiful vessel sinks. Custom framed mirror, with delicate tulip lights.
Badezimmer mit Doppeldusche und schwarzem Boden Ideen und Design
4