Badezimmer mit Doppeldusche und Travertin Ideen und Design
Suche verfeinern:
Budget
Sortieren nach:Heute beliebt
81 – 100 von 1.018 Fotos
1 von 3
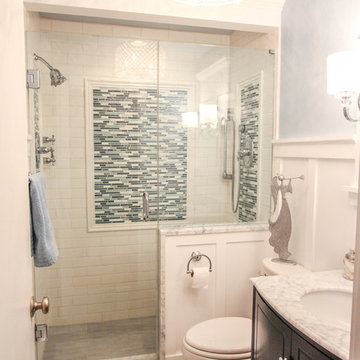
Kleines Klassisches Duschbad mit Unterbauwaschbecken, profilierten Schrankfronten, dunklen Holzschränken, Marmor-Waschbecken/Waschtisch, Doppeldusche, Wandtoilette mit Spülkasten, weißen Fliesen, Metrofliesen, blauer Wandfarbe und Travertin in Cincinnati
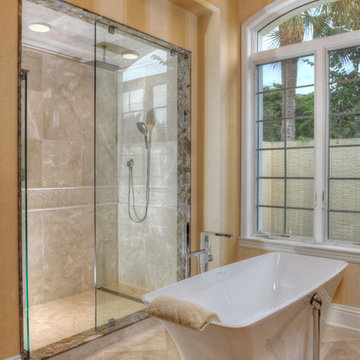
Challenge
After living in their home for ten years, these Bonita Bay homeowners were ready to embark on a complete home makeover. They were not only ready to update the look and feel, but also the flow of the house.
Having lived in their house for an extended period of time, this couple had a clear idea of how they use their space, the shortcomings of their current layout and how they would like to improve it.
After interviewing four different contractors, they chose to retain Progressive Design Build’s design services. Already familiar with the design/build process having finished a renovation on a lakefront home in Canada, the couple chose Progressive Design Build wisely.
Progressive Design Build invested a lot of time during the design process to ensure the design concept was thorough and reflected the couple’s vision. Options were presented, giving these homeowners several alternatives and good ideas on how to realize their vision, while working within their budget. Progressive Design Build guided the couple all the way—through selections and finishes, saving valuable time and money.
Solution
The interior remodel included a beautiful contemporary master bathroom with a stunning barrel-ceiling accent. The freestanding bathtub overlooks a private courtyard and a separate stone shower is visible through a beautiful frameless shower enclosure. Interior walls and ceilings in the common areas were designed to expose as much of the Southwest Florida view as possible, allowing natural light to spill through the house from front to back.
Progressive created a separate area for their Baby Grand Piano overlooking the front garden area. The kitchen was also remodeled as part of the project, complete with cherry cabinets and granite countertops. Both guest bathrooms and the pool bathroom were also renovated. A light limestone tile floor was installed throughout the house. All of the interior doors, crown mouldings and base mouldings were changed out to create a fresh, new look. Every surface of the interior of the house was repainted.
This whole house remodel also included a small addition and a stunning outdoor living area, which features a dining area, outdoor fireplace with a floor-to-ceiling slate finish, exterior grade cabinetry finished in a natural cypress wood stain, a stainless steel appliance package, and a black leather finish granite countertop. The grilling area includes a 54" multi-burner DCS and rotisserie grill surrounded by natural stone mosaic tile and stainless steel inserts.
This whole house renovation also included the pool and pool deck. In addition to procuring all new pool equipment, Progressive Design Build built the pool deck using natural gold travertine. The ceiling was designed with a select grade cypress in a dark rich finish and termination mouldings with wood accents on the fireplace wall to match.
During construction, Progressive Design Build identified areas of water intrusion and a failing roof system. The homeowners decided to install a new concrete tile roof under the management of Progressive Design Build. The entire exterior was also repainted as part of the project.
Results
Due to some permitting complications, the project took thirty days longer than expected. However, in the end, the project finished in eight months instead of seven, but still on budget.
This homeowner was so pleased with the work performed on this initial project that he hired Progressive Design Build four more times – to complete four additional remodeling projects in 4 years.
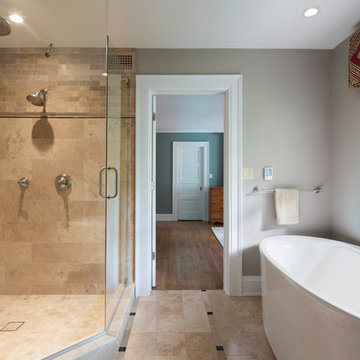
Ryan Hainey Photography
Klassisches Badezimmer mit freistehender Badewanne, Doppeldusche, beigen Fliesen, Travertinfliesen, grüner Wandfarbe, Travertin, beigem Boden und Falttür-Duschabtrennung in Milwaukee
Klassisches Badezimmer mit freistehender Badewanne, Doppeldusche, beigen Fliesen, Travertinfliesen, grüner Wandfarbe, Travertin, beigem Boden und Falttür-Duschabtrennung in Milwaukee
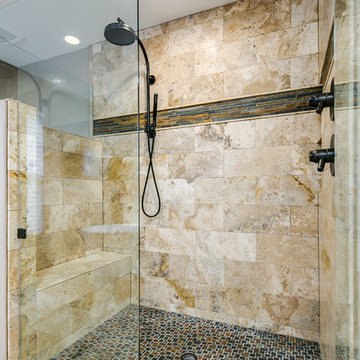
Großes Klassisches Badezimmer En Suite mit verzierten Schränken, hellbraunen Holzschränken, freistehender Badewanne, Doppeldusche, Toilette mit Aufsatzspülkasten, beigen Fliesen, Travertinfliesen, beiger Wandfarbe, Travertin, Unterbauwaschbecken, Granit-Waschbecken/Waschtisch, beigem Boden und Falttür-Duschabtrennung in Denver
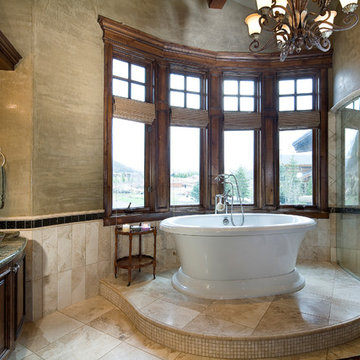
Photo Credit: Mitch Allen Photography
Geräumiges Klassisches Badezimmer En Suite mit dunklen Holzschränken, freistehender Badewanne, Doppeldusche, Toilette mit Aufsatzspülkasten, beigen Fliesen, Steinfliesen, beiger Wandfarbe, Travertin, Granit-Waschbecken/Waschtisch, Aufsatzwaschbecken, profilierten Schrankfronten, beigem Boden und Falttür-Duschabtrennung in Salt Lake City
Geräumiges Klassisches Badezimmer En Suite mit dunklen Holzschränken, freistehender Badewanne, Doppeldusche, Toilette mit Aufsatzspülkasten, beigen Fliesen, Steinfliesen, beiger Wandfarbe, Travertin, Granit-Waschbecken/Waschtisch, Aufsatzwaschbecken, profilierten Schrankfronten, beigem Boden und Falttür-Duschabtrennung in Salt Lake City
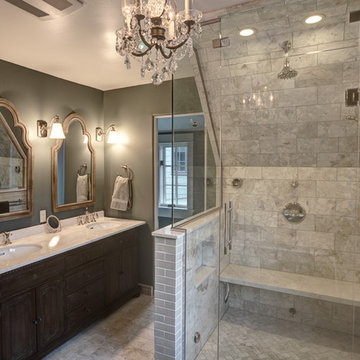
Mittelgroßes Modernes Badezimmer En Suite mit Löwenfuß-Badewanne, grüner Wandfarbe, Unterbauwaschbecken, Schrankfronten im Shaker-Stil, dunklen Holzschränken, Marmor-Waschbecken/Waschtisch, Doppeldusche, Wandtoilette mit Spülkasten, beigen Fliesen, Keramikfliesen und Travertin in Denver
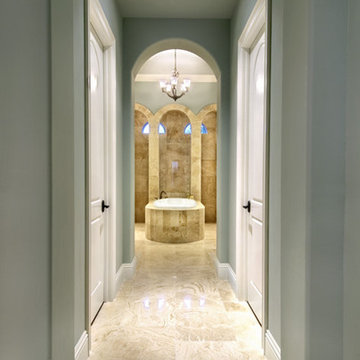
The Sater Design Collection's luxury, Mediterranean home plan "Barletta" (Plan #6964). saterdesign.com
Großes Mediterranes Badezimmer En Suite mit Unterbauwaschbecken, profilierten Schrankfronten, hellbraunen Holzschränken, Marmor-Waschbecken/Waschtisch, Einbaubadewanne, Doppeldusche, Wandtoilette mit Spülkasten, beigen Fliesen, Steinfliesen, grüner Wandfarbe und Travertin in Miami
Großes Mediterranes Badezimmer En Suite mit Unterbauwaschbecken, profilierten Schrankfronten, hellbraunen Holzschränken, Marmor-Waschbecken/Waschtisch, Einbaubadewanne, Doppeldusche, Wandtoilette mit Spülkasten, beigen Fliesen, Steinfliesen, grüner Wandfarbe und Travertin in Miami
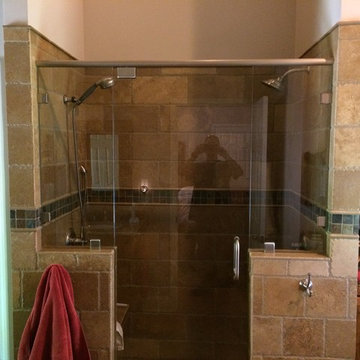
Mittelgroßes Rustikales Badezimmer En Suite mit Unterbauwaschbecken, verzierten Schränken, hellbraunen Holzschränken, Granit-Waschbecken/Waschtisch, Doppeldusche, Wandtoilette mit Spülkasten, braunen Fliesen, Steinfliesen, grauer Wandfarbe und Travertin in Sonstige
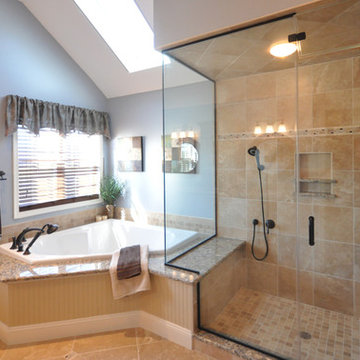
Imagine the bathroom of your dream home. Doesn't it look a lot like our Robbinsville bathroom renovation? This spacious, elegant master bath is the epitome of luxury and modern style. A top-of-the-line shower system and large jacuzzi tub are the focal point of this renovation.

Photos by: Natalia Robert
Designer: Kellie McCormick McCormick & Wright Interiors
Geräumiges Klassisches Badezimmer En Suite mit verzierten Schränken, weißen Schränken, Einbaubadewanne, Doppeldusche, Toilette mit Aufsatzspülkasten, beigen Fliesen, Travertinfliesen, beiger Wandfarbe, Travertin, Unterbauwaschbecken und Marmor-Waschbecken/Waschtisch in San Diego
Geräumiges Klassisches Badezimmer En Suite mit verzierten Schränken, weißen Schränken, Einbaubadewanne, Doppeldusche, Toilette mit Aufsatzspülkasten, beigen Fliesen, Travertinfliesen, beiger Wandfarbe, Travertin, Unterbauwaschbecken und Marmor-Waschbecken/Waschtisch in San Diego
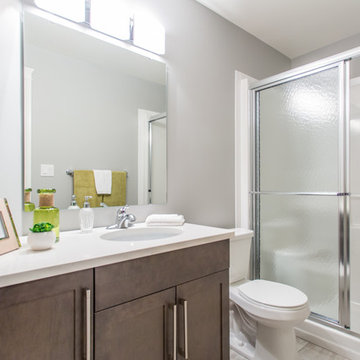
Harbour Pointe Condos by Gilroy. Interior finishes and design by Alford's. Counter tops by Tubello and cabinets by Lifestyle.
Kleines Klassisches Badezimmer En Suite mit Schrankfronten im Shaker-Stil, hellbraunen Holzschränken, Doppeldusche, Wandtoilette mit Spülkasten, grauen Fliesen, grauer Wandfarbe, Travertin, Unterbauwaschbecken und Quarzit-Waschtisch in Sonstige
Kleines Klassisches Badezimmer En Suite mit Schrankfronten im Shaker-Stil, hellbraunen Holzschränken, Doppeldusche, Wandtoilette mit Spülkasten, grauen Fliesen, grauer Wandfarbe, Travertin, Unterbauwaschbecken und Quarzit-Waschtisch in Sonstige
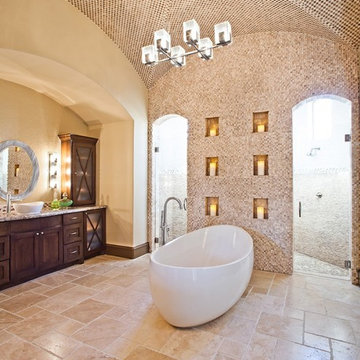
Großes Klassisches Badezimmer En Suite mit Schrankfronten im Shaker-Stil, dunklen Holzschränken, freistehender Badewanne, Doppeldusche, beigen Fliesen, farbigen Fliesen, Mosaikfliesen, beiger Wandfarbe, Travertin, Unterbauwaschbecken, Granit-Waschbecken/Waschtisch, beigem Boden und Falttür-Duschabtrennung in Minneapolis
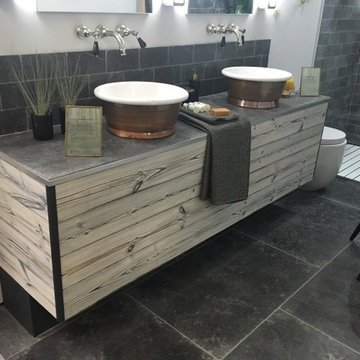
On suite bathroom designed by Oliver Heath and sponsored by Interface Hospitality. Oliver, he talked me through his ideas and re-search creating the perfect sleep set using the principals of Biophilic Design. Oliver wanted to incorporate our Shou Sugi Ban material, Byakko - 白虎, in the bed frame, in the wall covering and on-suite bathroom furniture
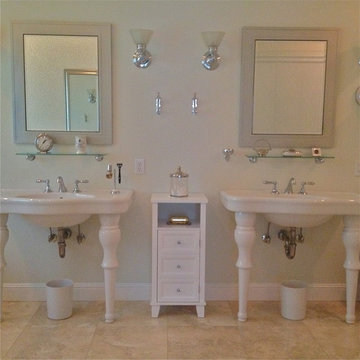
Mittelgroßes Klassisches Badezimmer En Suite mit weißen Schränken, Sockelwaschbecken, Einbaubadewanne, Doppeldusche, Wandtoilette mit Spülkasten, Steinfliesen, weißer Wandfarbe und Travertin in Portland
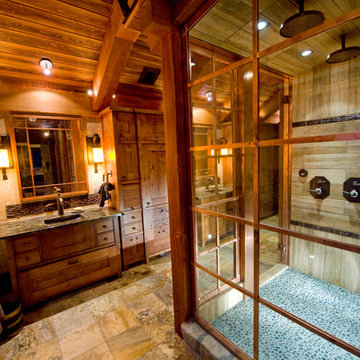
Master Ensuite
With inspiration drawn from the original 1800’s homestead, heritage appeal prevails in the present, demonstrating how the past and its formidable charms continue to stimulate our lifestyle and imagination - See more at: http://mitchellbrock.com/projects/case-studies/ranch-manor/#sthash.VbbNJMJ0.dpuf
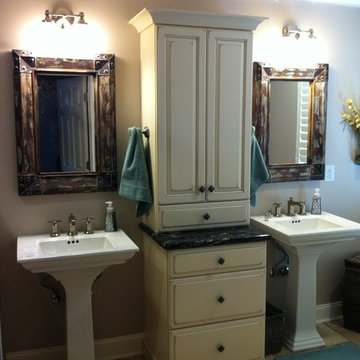
Großes Uriges Badezimmer En Suite mit Sockelwaschbecken, Doppeldusche, Wandtoilette mit Spülkasten, braunen Fliesen, Steinfliesen, grauer Wandfarbe und Travertin in Sonstige
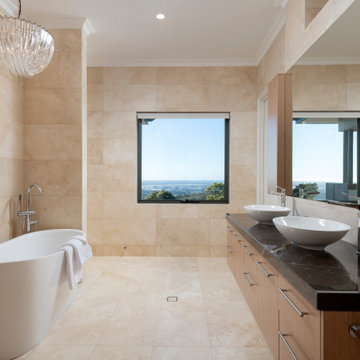
Cabinetry - Briggs Biscotti Veneer; Handles - 264mm SS Bar Handles from Zanda; Basins - Dado Peru; Tiles - Alabastrino (Asciano) 800 x 400 x 15mm by Milano Stone
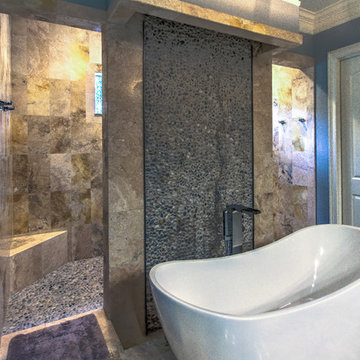
The Master Bathroom in the Custom Designed and Built Home has a Walk-Thru Shower, a Slipper Tub, Travertine Stone Floors and Shower Walls, a Pebble Stone Wall and Shower Floor Detail, but best of all it has a Custom Designed and Built Water Wall!

Master Bathroom with His & Her Areas
Geräumiges Mediterranes Badezimmer En Suite mit profilierten Schrankfronten, hellbraunen Holzschränken, freistehender Badewanne, Doppeldusche, Bidet, grauer Wandfarbe, Travertin, Unterbauwaschbecken, Marmor-Waschbecken/Waschtisch, beigem Boden, offener Dusche, brauner Waschtischplatte, WC-Raum, Doppelwaschbecken und eingebautem Waschtisch in Phoenix
Geräumiges Mediterranes Badezimmer En Suite mit profilierten Schrankfronten, hellbraunen Holzschränken, freistehender Badewanne, Doppeldusche, Bidet, grauer Wandfarbe, Travertin, Unterbauwaschbecken, Marmor-Waschbecken/Waschtisch, beigem Boden, offener Dusche, brauner Waschtischplatte, WC-Raum, Doppelwaschbecken und eingebautem Waschtisch in Phoenix
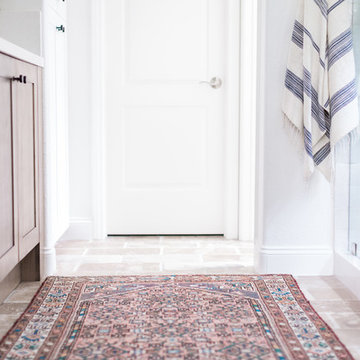
Full gut renovation on a master bathroom.
Custom vanity, shiplap, floating slab shower bench with waterfall edge
Mittelgroßes Landhausstil Badezimmer En Suite mit Schrankfronten im Shaker-Stil, hellbraunen Holzschränken, Doppeldusche, Wandtoilette mit Spülkasten, weißen Fliesen, Terrakottafliesen, weißer Wandfarbe, Travertin, Unterbauwaschbecken, Quarzwerkstein-Waschtisch, beigem Boden und Falttür-Duschabtrennung in San Diego
Mittelgroßes Landhausstil Badezimmer En Suite mit Schrankfronten im Shaker-Stil, hellbraunen Holzschränken, Doppeldusche, Wandtoilette mit Spülkasten, weißen Fliesen, Terrakottafliesen, weißer Wandfarbe, Travertin, Unterbauwaschbecken, Quarzwerkstein-Waschtisch, beigem Boden und Falttür-Duschabtrennung in San Diego
Badezimmer mit Doppeldusche und Travertin Ideen und Design
5