Badezimmer mit Doppeldusche und Travertin Ideen und Design
Suche verfeinern:
Budget
Sortieren nach:Heute beliebt
161 – 180 von 1.018 Fotos
1 von 3
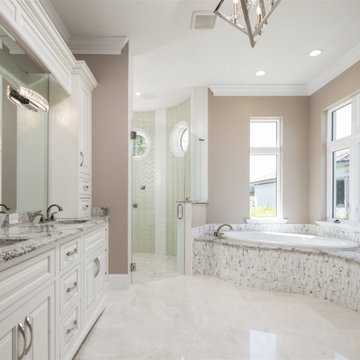
Ground floor primary bathroom with tons of storage and a unique hexagon shaped, walk-in shower. Porthole windows on each wall flood the shower with light without sacrificing privacy.
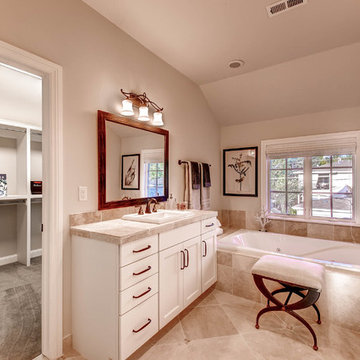
Dual sinks, large closet with custom built-ins
Mittelgroßes Klassisches Badezimmer En Suite mit Einbauwaschbecken, Schrankfronten im Shaker-Stil, weißen Schränken, gefliestem Waschtisch, Einbaubadewanne, Doppeldusche, Wandtoilette mit Spülkasten, beigen Fliesen, Steinfliesen, grauer Wandfarbe und Travertin in Denver
Mittelgroßes Klassisches Badezimmer En Suite mit Einbauwaschbecken, Schrankfronten im Shaker-Stil, weißen Schränken, gefliestem Waschtisch, Einbaubadewanne, Doppeldusche, Wandtoilette mit Spülkasten, beigen Fliesen, Steinfliesen, grauer Wandfarbe und Travertin in Denver
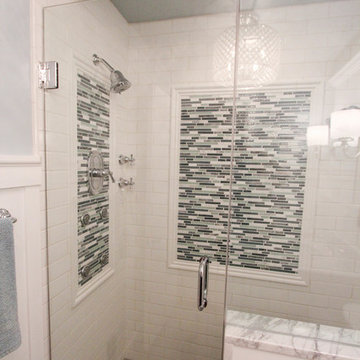
Kleines Klassisches Duschbad mit profilierten Schrankfronten, dunklen Holzschränken, Doppeldusche, Wandtoilette mit Spülkasten, weißen Fliesen, Metrofliesen, blauer Wandfarbe und Travertin in Cincinnati
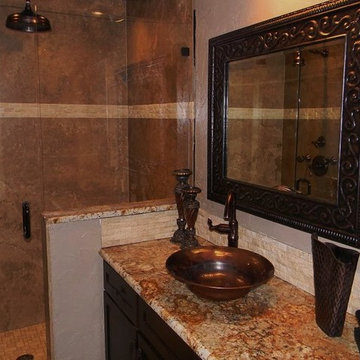
Stacy Bando Photography
Rustikales Badezimmer En Suite mit Aufsatzwaschbecken, Schrankfronten im Shaker-Stil, dunklen Holzschränken, Granit-Waschbecken/Waschtisch, Einbaubadewanne, Doppeldusche, braunen Fliesen, Steinfliesen, beiger Wandfarbe und Travertin in Dallas
Rustikales Badezimmer En Suite mit Aufsatzwaschbecken, Schrankfronten im Shaker-Stil, dunklen Holzschränken, Granit-Waschbecken/Waschtisch, Einbaubadewanne, Doppeldusche, braunen Fliesen, Steinfliesen, beiger Wandfarbe und Travertin in Dallas

This traditional kitchen & bath remodel features custom raised panel cabinetry in a painted finish & antique glazed finish, coordinating quartz countertops, spacious island, & high end stainless steel appliances. Oil rubbed bronze fixtures/hardware, and lighting design that features recessed lighting and under cabinet LED lighting complete this kitchen. The bathrooms feature porcelain tile shower design, and frameless glass shower enclosure, as well as custom cabinet design.
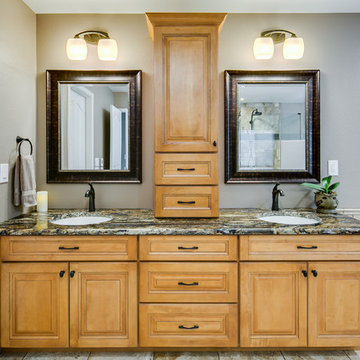
Großes Klassisches Badezimmer En Suite mit verzierten Schränken, hellbraunen Holzschränken, freistehender Badewanne, Doppeldusche, Toilette mit Aufsatzspülkasten, beigen Fliesen, Travertinfliesen, beiger Wandfarbe, Travertin, Unterbauwaschbecken, Granit-Waschbecken/Waschtisch, beigem Boden und Falttür-Duschabtrennung in Denver
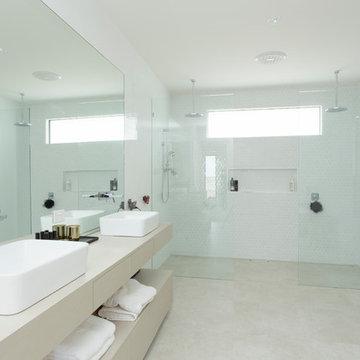
Mittelgroßes Modernes Badezimmer En Suite mit offenen Schränken, hellen Holzschränken, Doppeldusche, Mosaikfliesen, weißer Wandfarbe, Travertin, Aufsatzwaschbecken, Waschtisch aus Holz, beigem Boden und offener Dusche in Melbourne
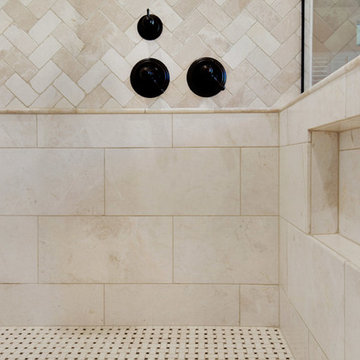
We took this dated Master Bathroom and leveraged its size to create a spa like space and experience. The expansive space features a large vanity with storage cabinets that feature SOLLiD Value Series – Tahoe Ash cabinets, Fairmont Designs Apron sinks, granite countertops and Tahoe Ash matching mirror frames for a modern rustic feel. The design is completed with Jeffrey Alexander by Hardware Resources Durham cabinet pulls that are a perfect touch to the design. We removed the glass block snail shower and the large tub deck and replaced them with a large walk-in shower and stand-alone bathtub to maximize the size and feel of the space. The floor tile is travertine and the shower is a mix of travertine and marble. The water closet is accented with Stikwood Reclaimed Weathered Wood to bring a little character to a usually neglected spot!
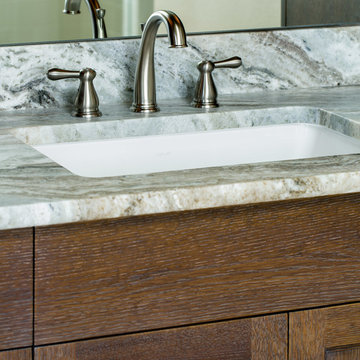
This detail shows the faucet, sink, vanity top and the cabinetry.
Inn House Photography
Großes Klassisches Badezimmer En Suite mit Unterbauwaschbecken, Schrankfronten mit vertiefter Füllung, Granit-Waschbecken/Waschtisch, freistehender Badewanne, Doppeldusche, grünen Fliesen, Zementfliesen, gelber Wandfarbe und Travertin in Seattle
Großes Klassisches Badezimmer En Suite mit Unterbauwaschbecken, Schrankfronten mit vertiefter Füllung, Granit-Waschbecken/Waschtisch, freistehender Badewanne, Doppeldusche, grünen Fliesen, Zementfliesen, gelber Wandfarbe und Travertin in Seattle
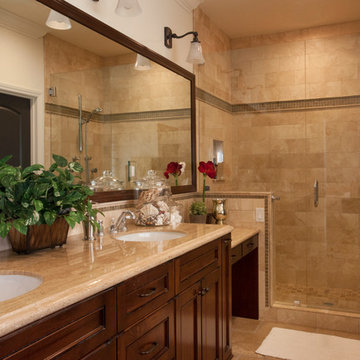
We were excited when the homeowners of this project approached us to help them with their whole house remodel as this is a historic preservation project. The historical society has approved this remodel. As part of that distinction we had to honor the original look of the home; keeping the façade updated but intact. For example the doors and windows are new but they were made as replicas to the originals. The homeowners were relocating from the Inland Empire to be closer to their daughter and grandchildren. One of their requests was additional living space. In order to achieve this we added a second story to the home while ensuring that it was in character with the original structure. The interior of the home is all new. It features all new plumbing, electrical and HVAC. Although the home is a Spanish Revival the homeowners style on the interior of the home is very traditional. The project features a home gym as it is important to the homeowners to stay healthy and fit. The kitchen / great room was designed so that the homewoners could spend time with their daughter and her children. The home features two master bedroom suites. One is upstairs and the other one is down stairs. The homeowners prefer to use the downstairs version as they are not forced to use the stairs. They have left the upstairs master suite as a guest suite.
Enjoy some of the before and after images of this project:
http://www.houzz.com/discussions/3549200/old-garage-office-turned-gym-in-los-angeles
http://www.houzz.com/discussions/3558821/la-face-lift-for-the-patio
http://www.houzz.com/discussions/3569717/la-kitchen-remodel
http://www.houzz.com/discussions/3579013/los-angeles-entry-hall
http://www.houzz.com/discussions/3592549/exterior-shots-of-a-whole-house-remodel-in-la
http://www.houzz.com/discussions/3607481/living-dining-rooms-become-a-library-and-formal-dining-room-in-la
http://www.houzz.com/discussions/3628842/bathroom-makeover-in-los-angeles-ca
http://www.houzz.com/discussions/3640770/sweet-dreams-la-bedroom-remodels
Exterior: Approved by the historical society as a Spanish Revival, the second story of this home was an addition. All of the windows and doors were replicated to match the original styling of the house. The roof is a combination of Gable and Hip and is made of red clay tile. The arched door and windows are typical of Spanish Revival. The home also features a Juliette Balcony and window.
Library / Living Room: The library offers Pocket Doors and custom bookcases.
Powder Room: This powder room has a black toilet and Herringbone travertine.
Kitchen: This kitchen was designed for someone who likes to cook! It features a Pot Filler, a peninsula and an island, a prep sink in the island, and cookbook storage on the end of the peninsula. The homeowners opted for a mix of stainless and paneled appliances. Although they have a formal dining room they wanted a casual breakfast area to enjoy informal meals with their grandchildren. The kitchen also utilizes a mix of recessed lighting and pendant lights. A wine refrigerator and outlets conveniently located on the island and around the backsplash are the modern updates that were important to the homeowners.
Master bath: The master bath enjoys both a soaking tub and a large shower with body sprayers and hand held. For privacy, the bidet was placed in a water closet next to the shower. There is plenty of counter space in this bathroom which even includes a makeup table.
Staircase: The staircase features a decorative niche
Upstairs master suite: The upstairs master suite features the Juliette balcony
Outside: Wanting to take advantage of southern California living the homeowners requested an outdoor kitchen complete with retractable awning. The fountain and lounging furniture keep it light.
Home gym: This gym comes completed with rubberized floor covering and dedicated bathroom. It also features its own HVAC system and wall mounted TV.
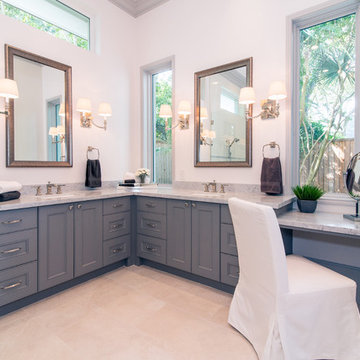
This custom home is a bright, open concept, rustic-farmhouse design with light hardwood floors throughout. The whole space is completely unique with classically styled finishes, granite countertops and bright open rooms that flow together effortlessly leading outdoors to the patio and pool area complete with an outdoor kitchen.

Großes Modernes Badezimmer En Suite mit flächenbündigen Schrankfronten, dunklen Holzschränken, Einbaubadewanne, Doppeldusche, Wandtoilette mit Spülkasten, beigen Fliesen, Travertinfliesen, beiger Wandfarbe, Travertin, Unterbauwaschbecken, Marmor-Waschbecken/Waschtisch, beigem Boden, offener Dusche, beiger Waschtischplatte, WC-Raum, schwebendem Waschtisch und vertäfelten Wänden in Sonstige
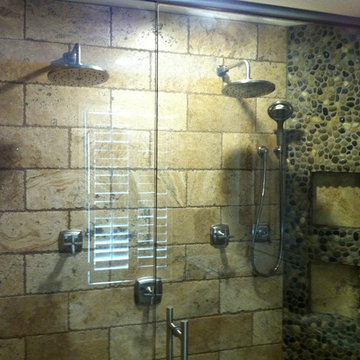
Großes Uriges Badezimmer En Suite mit Sockelwaschbecken, Doppeldusche, Wandtoilette mit Spülkasten, braunen Fliesen, Steinfliesen, grauer Wandfarbe und Travertin in Sonstige
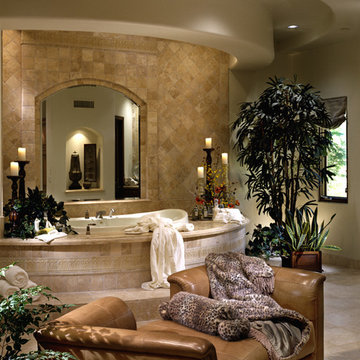
This home shows the craftsmenship and dedication Fratantoni Luxury Estates takes on each and every aspect of a home.
Follow us on Facebook, Pinterest, Instagram and Twitter for more inspirational photos and updates!!
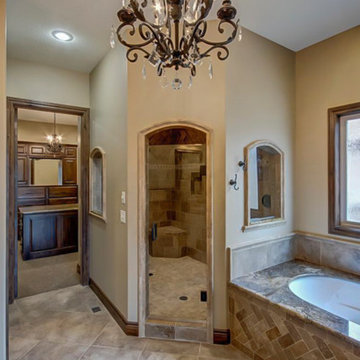
Mittelgroßes Modernes Badezimmer En Suite mit profilierten Schrankfronten, hellbraunen Holzschränken, Unterbauwanne, Doppeldusche, beigen Fliesen, Steinfliesen, beiger Wandfarbe, Travertin, Unterbauwaschbecken und Granit-Waschbecken/Waschtisch in Wichita
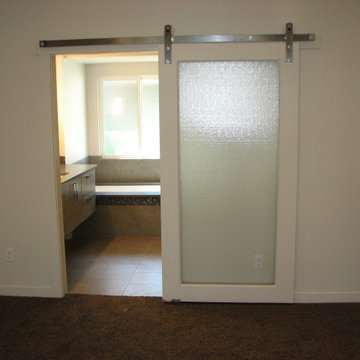
A sliding glass door entry into the European master bath. DT
Großes Modernes Badezimmer En Suite mit Quarzwerkstein-Waschtisch, Einbaubadewanne, grauen Schränken, Doppeldusche, Toilette mit Aufsatzspülkasten, Steinfliesen, grauer Wandfarbe, Travertin und Unterbauwaschbecken in Austin
Großes Modernes Badezimmer En Suite mit Quarzwerkstein-Waschtisch, Einbaubadewanne, grauen Schränken, Doppeldusche, Toilette mit Aufsatzspülkasten, Steinfliesen, grauer Wandfarbe, Travertin und Unterbauwaschbecken in Austin
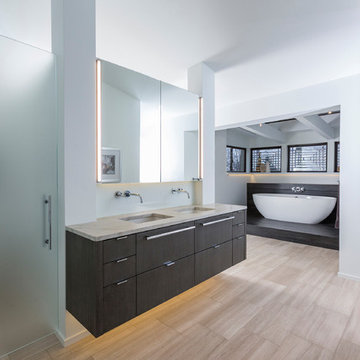
Standish Residence - Master Bath
Großes Modernes Badezimmer En Suite mit flächenbündigen Schrankfronten, dunklen Holzschränken, freistehender Badewanne, Toilette mit Aufsatzspülkasten, weißer Wandfarbe, Unterbauwaschbecken, beigem Boden, Falttür-Duschabtrennung, beiger Waschtischplatte, Doppeldusche und Travertin in Detroit
Großes Modernes Badezimmer En Suite mit flächenbündigen Schrankfronten, dunklen Holzschränken, freistehender Badewanne, Toilette mit Aufsatzspülkasten, weißer Wandfarbe, Unterbauwaschbecken, beigem Boden, Falttür-Duschabtrennung, beiger Waschtischplatte, Doppeldusche und Travertin in Detroit
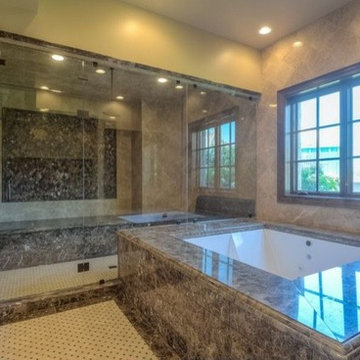
World Renowned Interior Design Firm Fratantoni Interior Designers created this beautiful home! They design homes for families all over the world in any size and style. They also have in-house Architecture Firm Fratantoni Design and world class Luxury Home Building Firm Fratantoni Luxury Estates! Hire one or all three companies to design, build and or remodel your home!
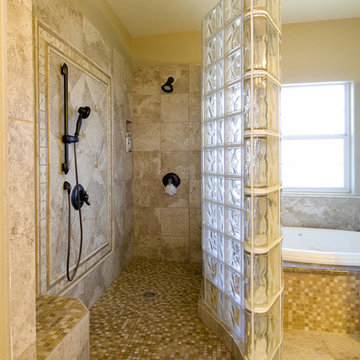
Großes Klassisches Badezimmer En Suite mit profilierten Schrankfronten, dunklen Holzschränken, Doppeldusche, farbigen Fliesen, Steinfliesen, beiger Wandfarbe, Travertin, Aufsatzwaschbecken und Granit-Waschbecken/Waschtisch in Austin
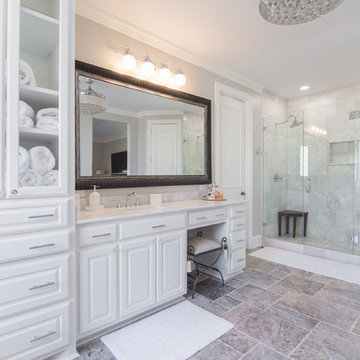
This home renovation turned out to be our crowning jewel! It's absolutely incredible. Be sure to look at the before/after pictures.
Großes Modernes Badezimmer En Suite mit weißen Schränken, freistehender Badewanne, Doppeldusche, Wandtoilette mit Spülkasten, grauer Wandfarbe, Travertin, Unterbauwaschbecken, Marmor-Waschbecken/Waschtisch, grauem Boden, Falttür-Duschabtrennung, weißer Waschtischplatte, Glasfronten, weißen Fliesen und Steinfliesen in Dallas
Großes Modernes Badezimmer En Suite mit weißen Schränken, freistehender Badewanne, Doppeldusche, Wandtoilette mit Spülkasten, grauer Wandfarbe, Travertin, Unterbauwaschbecken, Marmor-Waschbecken/Waschtisch, grauem Boden, Falttür-Duschabtrennung, weißer Waschtischplatte, Glasfronten, weißen Fliesen und Steinfliesen in Dallas
Badezimmer mit Doppeldusche und Travertin Ideen und Design
9