Badezimmer mit Doppeldusche und Wandwaschbecken Ideen und Design
Suche verfeinern:
Budget
Sortieren nach:Heute beliebt
141 – 160 von 514 Fotos
1 von 3
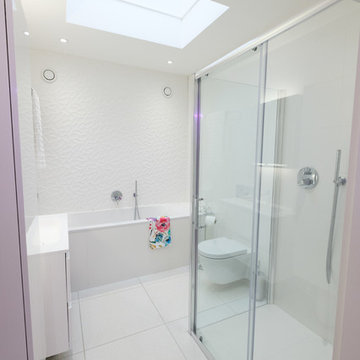
This en suite bathroom is small, but the pale colour scheme and bright lighting make it a calm inviting space.
CLPM project manager tip - wall hung basins and wcs make the space seem larger and make it easier to clean but do bear in mind future maintenance and repairs, and ensure that the cistern is still accessible by designing the top to be removable without damaging the tiles.
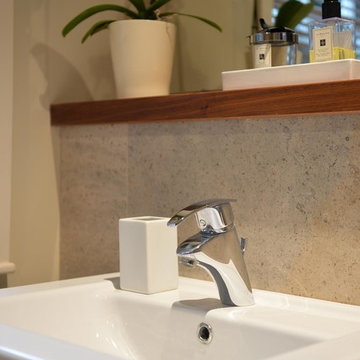
Space was at a premium in this en suite bathroom, yet it's been transformed into a sleek contemporary wet room with large walk-in shower and stylish wall hung basin and WC. A deep shelf topped with a beautiful single piece of walnut provides storage whilst the enormous mirror above bounces light into the room making it feel twice its size. The Portuguese limestone walls and floor give the room a boutique hotel feel.
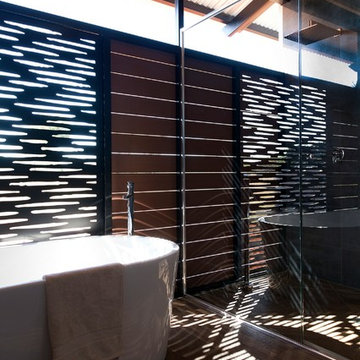
Tropix Homes
Großes Badezimmer En Suite mit Wandwaschbecken, profilierten Schrankfronten, weißen Schränken, Kalkstein-Waschbecken/Waschtisch, freistehender Badewanne, Doppeldusche, Toilette mit Aufsatzspülkasten, braunen Fliesen, Steinfliesen, schwarzer Wandfarbe und Keramikboden in Darwin
Großes Badezimmer En Suite mit Wandwaschbecken, profilierten Schrankfronten, weißen Schränken, Kalkstein-Waschbecken/Waschtisch, freistehender Badewanne, Doppeldusche, Toilette mit Aufsatzspülkasten, braunen Fliesen, Steinfliesen, schwarzer Wandfarbe und Keramikboden in Darwin
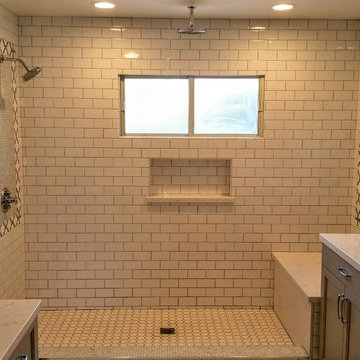
Master Bathroom remodel in Newport Beach, Ca.
Großes Klassisches Badezimmer En Suite mit flächenbündigen Schrankfronten, grauen Schränken, Doppeldusche, Toilette mit Aufsatzspülkasten, weißen Fliesen, Keramikfliesen, grauer Wandfarbe, Keramikboden, Wandwaschbecken, Quarzit-Waschtisch, weißem Boden und gelber Waschtischplatte in Orange County
Großes Klassisches Badezimmer En Suite mit flächenbündigen Schrankfronten, grauen Schränken, Doppeldusche, Toilette mit Aufsatzspülkasten, weißen Fliesen, Keramikfliesen, grauer Wandfarbe, Keramikboden, Wandwaschbecken, Quarzit-Waschtisch, weißem Boden und gelber Waschtischplatte in Orange County
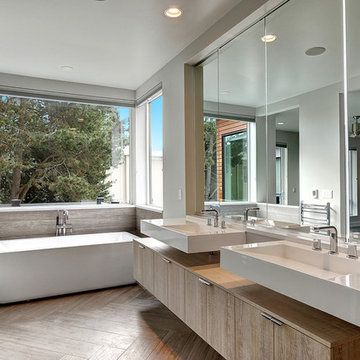
Vista Estates Imaging
Mittelgroßes Modernes Badezimmer En Suite mit flächenbündigen Schrankfronten, Schränken im Used-Look, freistehender Badewanne, Doppeldusche, Wandtoilette, grauen Fliesen, grauer Wandfarbe, Keramikboden, Wandwaschbecken und Quarzwerkstein-Waschtisch in Seattle
Mittelgroßes Modernes Badezimmer En Suite mit flächenbündigen Schrankfronten, Schränken im Used-Look, freistehender Badewanne, Doppeldusche, Wandtoilette, grauen Fliesen, grauer Wandfarbe, Keramikboden, Wandwaschbecken und Quarzwerkstein-Waschtisch in Seattle
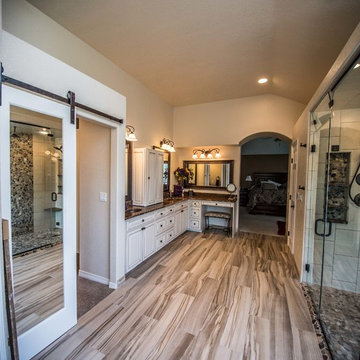
L-shaped vanity with make up nook. Beautiful frame-less steam shower with his and hers niches. Double sided mirror barn door with oil rubbed bronze hardware.
Photographed by Angela Donovan
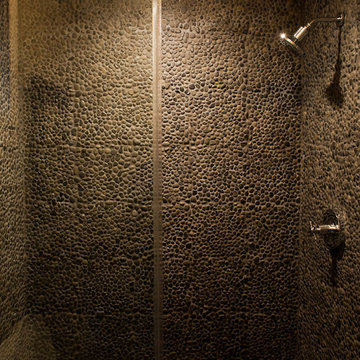
Badezimmer mit Schrankfronten im Shaker-Stil, grauen Schränken, Doppeldusche, grauen Fliesen, Steinfliesen, grauer Wandfarbe, Schieferboden, Wandwaschbecken und Beton-Waschbecken/Waschtisch in Houston
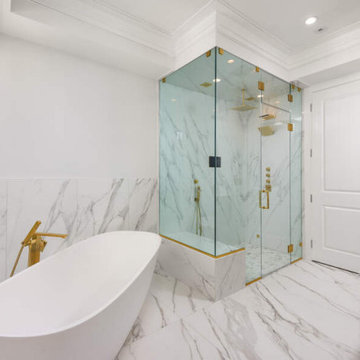
Großes Klassisches Badezimmer mit freistehender Badewanne, Doppeldusche, Toilette mit Aufsatzspülkasten, weißen Fliesen, Steinplatten, weißer Wandfarbe, Marmorboden, Wandwaschbecken, Quarzit-Waschtisch, Falttür-Duschabtrennung, weißer Waschtischplatte, Duschbank, Doppelwaschbecken und Kassettendecke in Boston
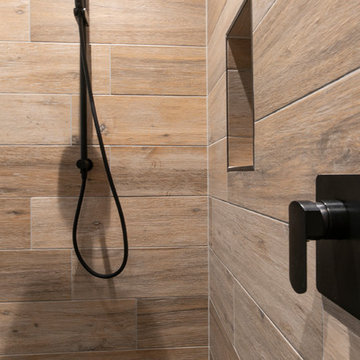
Walk in shower
Mittelgroßes Modernes Badezimmer En Suite mit Doppeldusche, Wandtoilette mit Spülkasten, beigen Fliesen, lila Wandfarbe, dunklem Holzboden, Wandwaschbecken, braunem Boden und offener Dusche in Auckland
Mittelgroßes Modernes Badezimmer En Suite mit Doppeldusche, Wandtoilette mit Spülkasten, beigen Fliesen, lila Wandfarbe, dunklem Holzboden, Wandwaschbecken, braunem Boden und offener Dusche in Auckland
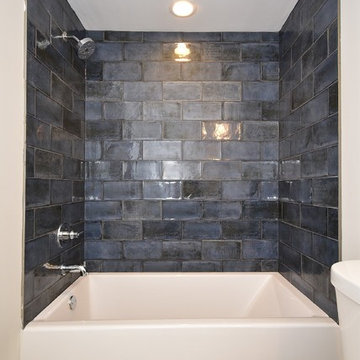
Country Badezimmer mit Doppeldusche, weißen Fliesen, Metrofliesen, Wandwaschbecken und offener Dusche in Chicago
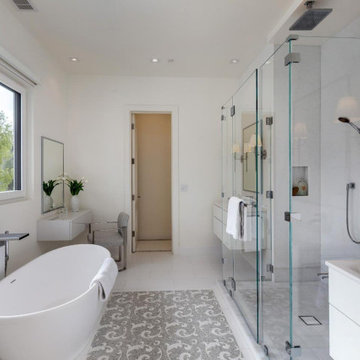
The lighting system reacts according to your entrance or exit, what time of day or night or if you chose to take a shower. Which at that point the lighting focuses on the shower and closes the shade for privacy and turns on music. In the evening, if you are home, high efficiency LED lights glow a pathway below the sinks.
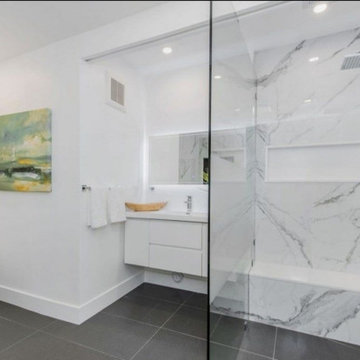
New development, stunning panoramic and unobstructed views of the city and mountains. True craftsmanship and design are shown off by the massive windows throughout this open layout home featuring 5 spacious bedrooms, 4.5 bathrooms, and 4,080 square feet of luxurious living space. Upon entrance, bold double doors open you to the formal dining room, gourmet chef’s kitchen, atmospheric family room, and great room. Gourmet Kitchen features top of the line stainless steel appliances, custom shaker cabinetry, quartz countertops, and oversized center island with bar seating. Glass sliding doors unveil breathtaking views day and night. Stunning rear yard with pool, spa and a Captain's deck with 360 degrees of city lights. Master suite features large glass doors with access to a private deck overlooking those stunning views. Master bath with walk-in shower, soaking tub, and custom LED lighting. Additionally, this home features a separate suite w/full bathroom living room and 1 bedroom.
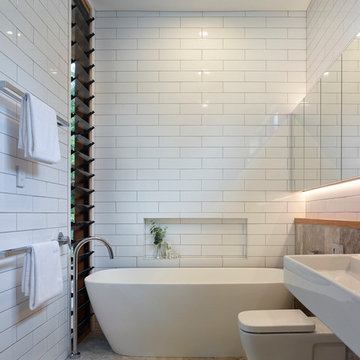
This meticulously crafted residence employs an array of natural materials including Western Red Cedar cladding, honed Travertine tiles, American Oak flooring and lavish marble surfaces. The 5 bedroom home is laid out across 2 spacious levels, tall ceilings and a double height void flood light into the long, narrow plan.
The home is designed to enjoy a modern Queensland lifestyle. You will find a free flowing layout, with open plan living, dining and kitchen, leading to the rear deck and terraced backyard. The kitchen is substantial and commanding centre stage is a huge island bench in stunning Superwhite Italian marble, providing ample room for food preparation and casual meals.
Timber bi-fold doors open to a rear deck, allowing the entire space to seamlessly connect with the outdoors. The deck acts as an extension of the living area and the beautiful cedar lined ceiling continues the house’s natural palette. The deck has direct access to the lawn and garden, making it perfect for young children and for alfresco entertaining.
Scott Burrows Photographer
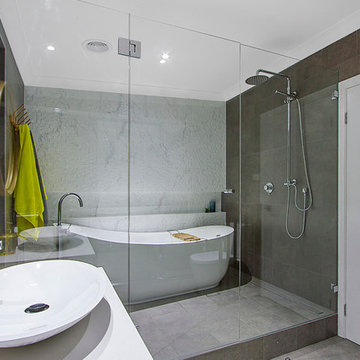
wet room has been created to provide elegance and separate the large bathroom. Dark Grey tiles used on the floor and walls with Marble mosaic tile used on feature wall. Wall niche full length of feature wall gives an additional visual focal point.
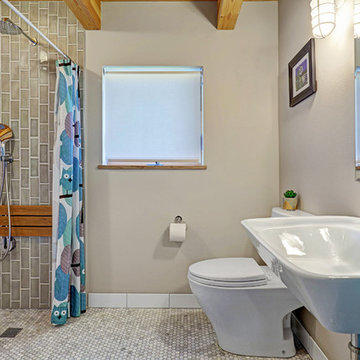
Main floor bathroom wiht curbless shower, hex tile floor, wall mounted sink and through wall exhaust fan as the ceiling is the structural cardecking of the floor above (to save ceiling height which is limited in Cottages by city zoning).
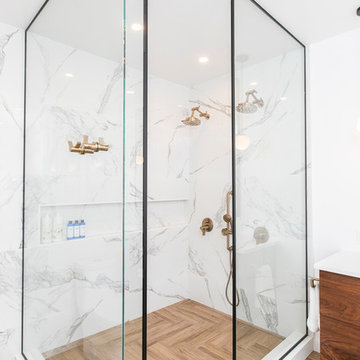
Master piece of a bathroom. 9ft custom Walnut Vanity, Brizo Gold Faucets, Elegant bath, Walnut wall details, beautiful ceramic heated floors.
Großes Modernes Badezimmer En Suite mit flächenbündigen Schrankfronten, braunen Schränken, freistehender Badewanne, Doppeldusche, Toilette mit Aufsatzspülkasten, weißen Fliesen, Keramikfliesen, weißer Wandfarbe, Keramikboden, Wandwaschbecken, Quarzwerkstein-Waschtisch, braunem Boden, offener Dusche und weißer Waschtischplatte in Ottawa
Großes Modernes Badezimmer En Suite mit flächenbündigen Schrankfronten, braunen Schränken, freistehender Badewanne, Doppeldusche, Toilette mit Aufsatzspülkasten, weißen Fliesen, Keramikfliesen, weißer Wandfarbe, Keramikboden, Wandwaschbecken, Quarzwerkstein-Waschtisch, braunem Boden, offener Dusche und weißer Waschtischplatte in Ottawa
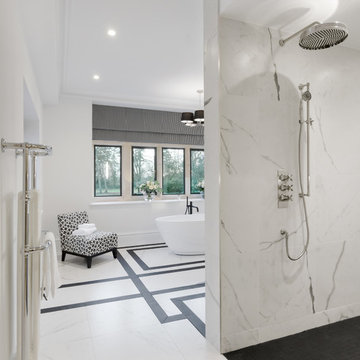
Tamara Flanagan
Großes Modernes Badezimmer En Suite mit freistehender Badewanne, Doppeldusche, weißen Fliesen, Marmorfliesen, weißer Wandfarbe, Marmorboden, Wandwaschbecken, Marmor-Waschbecken/Waschtisch, weißem Boden und offener Dusche in Sonstige
Großes Modernes Badezimmer En Suite mit freistehender Badewanne, Doppeldusche, weißen Fliesen, Marmorfliesen, weißer Wandfarbe, Marmorboden, Wandwaschbecken, Marmor-Waschbecken/Waschtisch, weißem Boden und offener Dusche in Sonstige
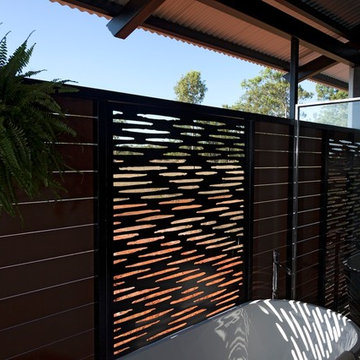
Tropix Homes
Großes Badezimmer En Suite mit Wandwaschbecken, profilierten Schrankfronten, weißen Schränken, Kalkstein-Waschbecken/Waschtisch, freistehender Badewanne, Doppeldusche, Toilette mit Aufsatzspülkasten, braunen Fliesen, Steinfliesen, schwarzer Wandfarbe und Keramikboden in Darwin
Großes Badezimmer En Suite mit Wandwaschbecken, profilierten Schrankfronten, weißen Schränken, Kalkstein-Waschbecken/Waschtisch, freistehender Badewanne, Doppeldusche, Toilette mit Aufsatzspülkasten, braunen Fliesen, Steinfliesen, schwarzer Wandfarbe und Keramikboden in Darwin
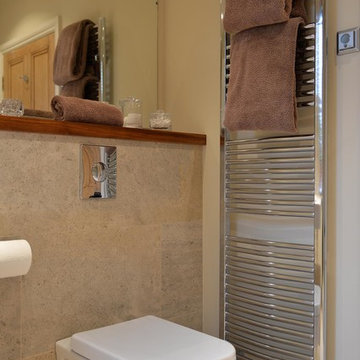
Space was at a premium in this en suite bathroom, yet it's been transformed into a sleek contemporary wet room with large walk-in shower and stylish wall hung basin and WC. A deep shelf topped with a beautiful single piece of walnut provides storage whilst the enormous mirror above bounces light into the room making it feel twice its size. The Portuguese limestone walls and floor give the room a boutique hotel feel.
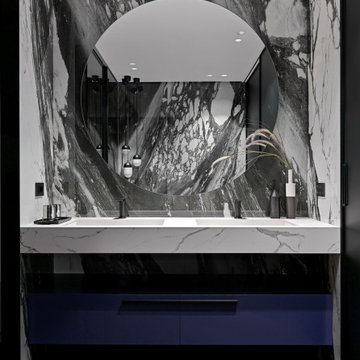
Designer: Ivan Pozdnyakov Foto: Sergey Krasyuk
Mittelgroßes Modernes Duschbad mit flächenbündigen Schrankfronten, blauen Schränken, freistehender Badewanne, Doppeldusche, Wandtoilette, weißen Fliesen, Porzellanfliesen, brauner Wandfarbe, dunklem Holzboden, Wandwaschbecken, Marmor-Waschbecken/Waschtisch, braunem Boden, Schiebetür-Duschabtrennung, weißer Waschtischplatte, Doppelwaschbecken und schwebendem Waschtisch in Moskau
Mittelgroßes Modernes Duschbad mit flächenbündigen Schrankfronten, blauen Schränken, freistehender Badewanne, Doppeldusche, Wandtoilette, weißen Fliesen, Porzellanfliesen, brauner Wandfarbe, dunklem Holzboden, Wandwaschbecken, Marmor-Waschbecken/Waschtisch, braunem Boden, Schiebetür-Duschabtrennung, weißer Waschtischplatte, Doppelwaschbecken und schwebendem Waschtisch in Moskau
Badezimmer mit Doppeldusche und Wandwaschbecken Ideen und Design
8