Badezimmer mit Duschbadewanne und Laminat-Waschtisch Ideen und Design
Suche verfeinern:
Budget
Sortieren nach:Heute beliebt
101 – 120 von 1.665 Fotos
1 von 3
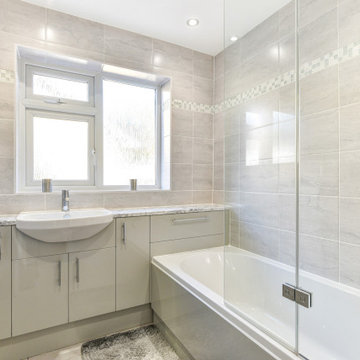
Warm Bathroom in Woodingdean, East Sussex
Designer Aron has created a simple design that works well across this family bathroom and cloakroom in Woodingdean.
The Brief
This Woodingdean client required redesign and rethink for a family bathroom and cloakroom. To keep things simple the design was to be replicated across both rooms, with ample storage to be incorporated into either space.
The brief was relatively simple.
A warm and homely design had to be accompanied by all standard bathroom inclusions.
Design Elements
To maximise storage space in the main bathroom the rear wall has been dedicated to storage. The ensure plenty of space for personal items fitted storage has been opted for, and Aron has specified a customised combination of units based upon the client’s storage requirements.
Earthy grey wall tiles combine nicely with a chosen mosaic tile, which wraps around the entire room and cloakroom space.
Chrome brassware from Vado and Puraflow are used on the semi-recessed basin, as well as showering and bathing functions.
Special Inclusions
The furniture was a key element of this project.
It is primarily for storage, but in terms of design it has been chosen in this Light Grey Gloss finish to add a nice warmth to the family bathroom. By opting for fitted furniture it meant that a wall-to-wall appearance could be incorporated into the design, as well as a custom combination of units.
Atop the furniture, Aron has used a marble effect laminate worktop which ties in nicely with the theme of the space.
Project Highlight
As mentioned the cloakroom utilises the same design, with the addition of a small cloakroom storage unit and sink from Deuco.
Tile choices have also been replicated in this room to half-height. The mosaic tiles particularly look great here as they catch the light through the window.
The End Result
The result is a project that delivers upon the brief, with warm and homely tile choices and plenty of storage across the two rooms.
If you are thinking of a bathroom transformation, discover how our design team can create a new bathroom space that will tick all of your boxes. Arrange a free design appointment in showroom or online today.
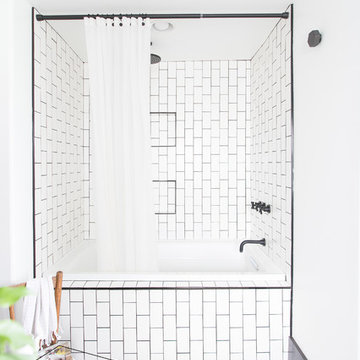
White, bright and clean Olde Farmhouse flip. Photographs by: 12Stones Photography
Mittelgroßes Landhausstil Badezimmer En Suite mit verzierten Schränken, hellen Holzschränken, Einbaubadewanne, Duschbadewanne, schwarz-weißen Fliesen, Metrofliesen, weißer Wandfarbe, Mosaik-Bodenfliesen, Aufsatzwaschbecken und Laminat-Waschtisch in Cleveland
Mittelgroßes Landhausstil Badezimmer En Suite mit verzierten Schränken, hellen Holzschränken, Einbaubadewanne, Duschbadewanne, schwarz-weißen Fliesen, Metrofliesen, weißer Wandfarbe, Mosaik-Bodenfliesen, Aufsatzwaschbecken und Laminat-Waschtisch in Cleveland
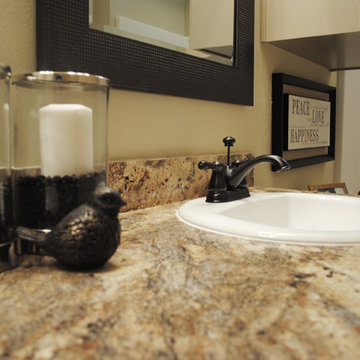
The guest bathroom features a double sink and overhead window to bring natural light into the space. The granite look laminate counters and vinyl wood plank flooring have a nice appeal and correlate with the finishes throughout the rest of the home.
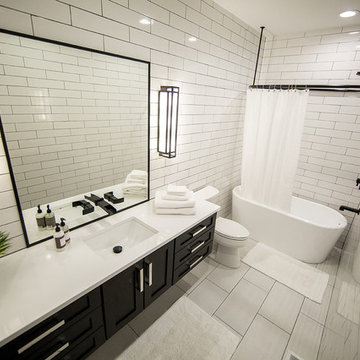
full subway tiled guest bathroom.
Mittelgroßes Klassisches Duschbad mit Schrankfronten im Shaker-Stil, schwarzen Schränken, freistehender Badewanne, Duschbadewanne, Wandtoilette mit Spülkasten, weißen Fliesen, Metrofliesen, weißer Wandfarbe, Keramikboden, Unterbauwaschbecken, Laminat-Waschtisch, grauem Boden und Duschvorhang-Duschabtrennung in Cedar Rapids
Mittelgroßes Klassisches Duschbad mit Schrankfronten im Shaker-Stil, schwarzen Schränken, freistehender Badewanne, Duschbadewanne, Wandtoilette mit Spülkasten, weißen Fliesen, Metrofliesen, weißer Wandfarbe, Keramikboden, Unterbauwaschbecken, Laminat-Waschtisch, grauem Boden und Duschvorhang-Duschabtrennung in Cedar Rapids
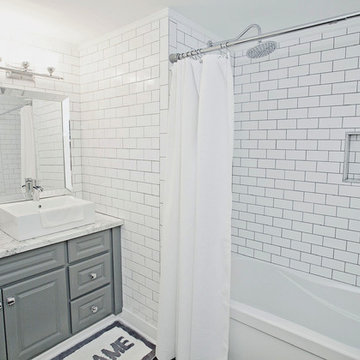
Main upstairs bathroom. We just painted the existing vanity, added two square vessel sinks and a new laminate counter top. The decision to use subway tile to the ceiling in the sink nook was tough and we questioned our plan as we spent 3 weeks tiling(weekend project). But we are happy with the results. A new tub was also installed. We also carried the bamboo floors into the bathroom. Total cost: under $2000.
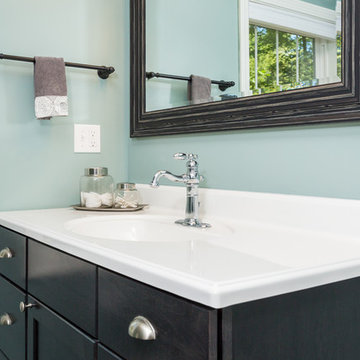
Mittelgroßes Klassisches Duschbad mit schwarzen Schränken, blauer Wandfarbe, integriertem Waschbecken, Laminat-Waschtisch, Badewanne in Nische, Duschbadewanne, Wandtoilette mit Spülkasten, Schrankfronten im Shaker-Stil, grauen Fliesen, Keramikfliesen und Keramikboden in Boston
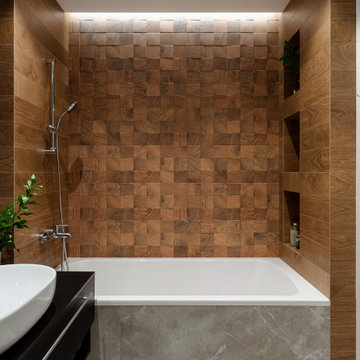
Mittelgroßes Modernes Badezimmer En Suite mit flächenbündigen Schrankfronten, schwarzen Schränken, Unterbauwanne, Duschbadewanne, Wandtoilette, grauen Fliesen, Porzellanfliesen, grauer Wandfarbe, Porzellan-Bodenfliesen, Einbauwaschbecken, Laminat-Waschtisch, grauem Boden, schwarzer Waschtischplatte, Einzelwaschbecken und schwebendem Waschtisch in Sankt Petersburg
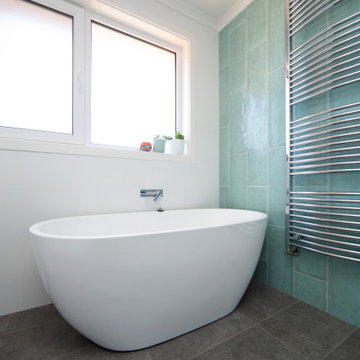
Mittelgroßes Modernes Badezimmer En Suite mit flächenbündigen Schrankfronten, weißen Schränken, freistehender Badewanne, Duschbadewanne, Toilette mit Aufsatzspülkasten, grünen Fliesen, Keramikfliesen, weißer Wandfarbe, Keramikboden, Sockelwaschbecken, Laminat-Waschtisch, grauem Boden, offener Dusche, weißer Waschtischplatte, Wäscheaufbewahrung, Einzelwaschbecken und freistehendem Waschtisch in Canberra - Queanbeyan
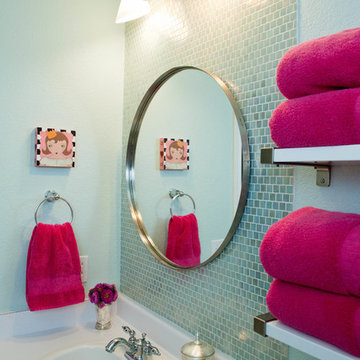
Suzi Q. Varin / Q Weddings
Kleines Modernes Kinderbad mit Einbauwaschbecken, Schrankfronten mit vertiefter Füllung, weißen Schränken, Laminat-Waschtisch, Badewanne in Nische, Duschbadewanne, Wandtoilette mit Spülkasten, blauen Fliesen, Glasfliesen, blauer Wandfarbe und Keramikboden in Austin
Kleines Modernes Kinderbad mit Einbauwaschbecken, Schrankfronten mit vertiefter Füllung, weißen Schränken, Laminat-Waschtisch, Badewanne in Nische, Duschbadewanne, Wandtoilette mit Spülkasten, blauen Fliesen, Glasfliesen, blauer Wandfarbe und Keramikboden in Austin
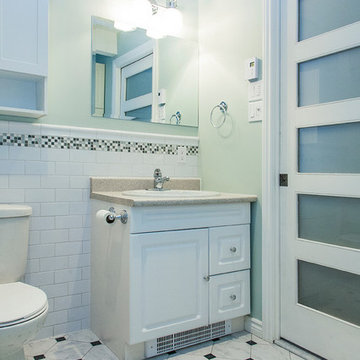
Marie Eve Bergeron
Kleines Mid-Century Badezimmer mit weißen Schränken, Badewanne in Nische, Duschbadewanne, Wandtoilette mit Spülkasten, Keramikfliesen, grüner Wandfarbe, Keramikboden, Waschtischkonsole und Laminat-Waschtisch in Montreal
Kleines Mid-Century Badezimmer mit weißen Schränken, Badewanne in Nische, Duschbadewanne, Wandtoilette mit Spülkasten, Keramikfliesen, grüner Wandfarbe, Keramikboden, Waschtischkonsole und Laminat-Waschtisch in Montreal
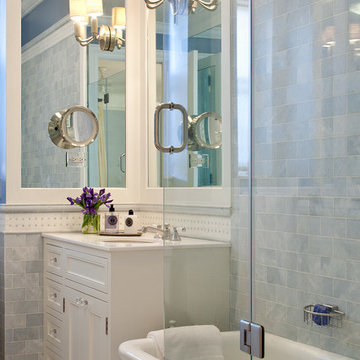
BLUES AND CALM IN THE MASTER BEDROOM - Upper West Side master bedroom in a prewar building with rich shade of blue walls and cream trim. The Urban Archeology lighting give scale and elegance to this bedroom that overlooks 72nd street.
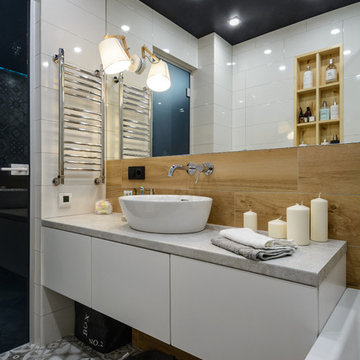
Анастасия Розонова
Kleines Modernes Badezimmer En Suite mit flächenbündigen Schrankfronten, weißen Schränken, Unterbauwanne, Duschbadewanne, Wandtoilette, schwarz-weißen Fliesen, Porzellanfliesen, grauer Wandfarbe, Porzellan-Bodenfliesen, Einbauwaschbecken, Laminat-Waschtisch, grauem Boden, Duschvorhang-Duschabtrennung und grauer Waschtischplatte in Novosibirsk
Kleines Modernes Badezimmer En Suite mit flächenbündigen Schrankfronten, weißen Schränken, Unterbauwanne, Duschbadewanne, Wandtoilette, schwarz-weißen Fliesen, Porzellanfliesen, grauer Wandfarbe, Porzellan-Bodenfliesen, Einbauwaschbecken, Laminat-Waschtisch, grauem Boden, Duschvorhang-Duschabtrennung und grauer Waschtischplatte in Novosibirsk
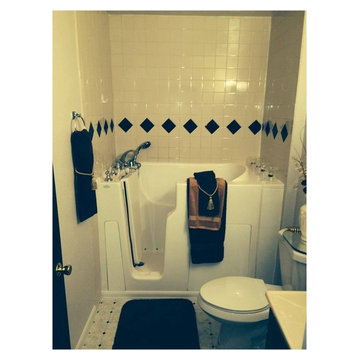
Mittelgroßes Modernes Duschbad mit Eckbadewanne, Duschbadewanne, Wandtoilette mit Spülkasten, beigen Fliesen, Keramikfliesen, beiger Wandfarbe, Vinylboden, Laminat-Waschtisch, buntem Boden und offener Dusche in Denver
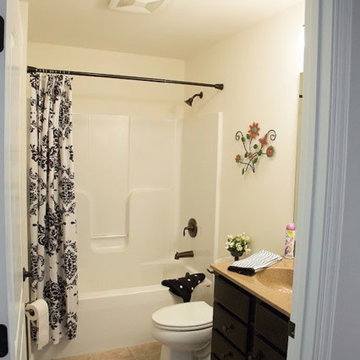
Mittelgroßes Klassisches Badezimmer En Suite mit flächenbündigen Schrankfronten, dunklen Holzschränken, Badewanne in Nische, Duschbadewanne, Wandtoilette mit Spülkasten, weißer Wandfarbe, Keramikboden, integriertem Waschbecken, Laminat-Waschtisch und Duschvorhang-Duschabtrennung in Philadelphia
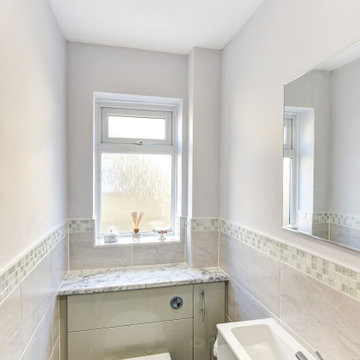
Warm Bathroom in Woodingdean, East Sussex
Designer Aron has created a simple design that works well across this family bathroom and cloakroom in Woodingdean.
The Brief
This Woodingdean client required redesign and rethink for a family bathroom and cloakroom. To keep things simple the design was to be replicated across both rooms, with ample storage to be incorporated into either space.
The brief was relatively simple.
A warm and homely design had to be accompanied by all standard bathroom inclusions.
Design Elements
To maximise storage space in the main bathroom the rear wall has been dedicated to storage. The ensure plenty of space for personal items fitted storage has been opted for, and Aron has specified a customised combination of units based upon the client’s storage requirements.
Earthy grey wall tiles combine nicely with a chosen mosaic tile, which wraps around the entire room and cloakroom space.
Chrome brassware from Vado and Puraflow are used on the semi-recessed basin, as well as showering and bathing functions.
Special Inclusions
The furniture was a key element of this project.
It is primarily for storage, but in terms of design it has been chosen in this Light Grey Gloss finish to add a nice warmth to the family bathroom. By opting for fitted furniture it meant that a wall-to-wall appearance could be incorporated into the design, as well as a custom combination of units.
Atop the furniture, Aron has used a marble effect laminate worktop which ties in nicely with the theme of the space.
Project Highlight
As mentioned the cloakroom utilises the same design, with the addition of a small cloakroom storage unit and sink from Deuco.
Tile choices have also been replicated in this room to half-height. The mosaic tiles particularly look great here as they catch the light through the window.
The End Result
The result is a project that delivers upon the brief, with warm and homely tile choices and plenty of storage across the two rooms.
If you are thinking of a bathroom transformation, discover how our design team can create a new bathroom space that will tick all of your boxes. Arrange a free design appointment in showroom or online today.
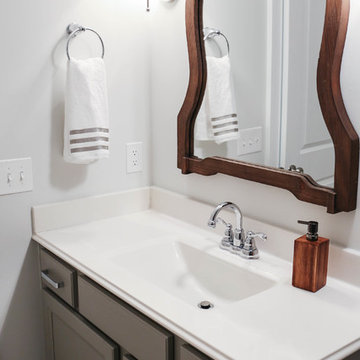
Kleines Landhaus Badezimmer mit Schrankfronten im Shaker-Stil, grauen Schränken, Duschbadewanne, Wandtoilette mit Spülkasten, grauer Wandfarbe, Keramikboden, integriertem Waschbecken, Laminat-Waschtisch, grauem Boden und Duschvorhang-Duschabtrennung in Sonstige
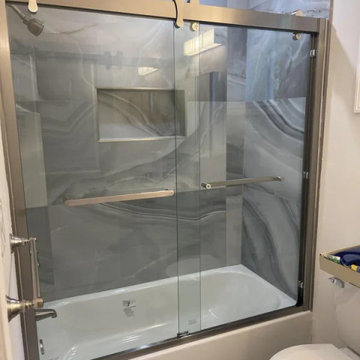
Framed shower door for bath tub
Mittelgroßes Modernes Duschbad mit Badewanne in Nische, Duschbadewanne, Laminat-Waschtisch, Schiebetür-Duschabtrennung, schwarzer Waschtischplatte und Einzelwaschbecken in Providence
Mittelgroßes Modernes Duschbad mit Badewanne in Nische, Duschbadewanne, Laminat-Waschtisch, Schiebetür-Duschabtrennung, schwarzer Waschtischplatte und Einzelwaschbecken in Providence
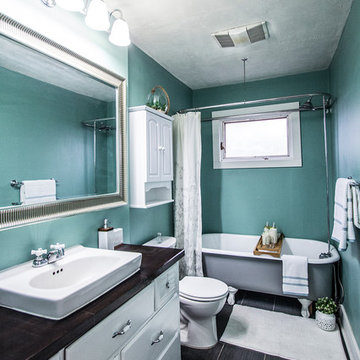
Mittelgroßes Modernes Duschbad mit flächenbündigen Schrankfronten, weißen Schränken, freistehender Badewanne, Duschbadewanne, Wandtoilette mit Spülkasten, blauer Wandfarbe, Laminat, Aufsatzwaschbecken, Laminat-Waschtisch, schwarzem Boden, Duschvorhang-Duschabtrennung und brauner Waschtischplatte in Portland
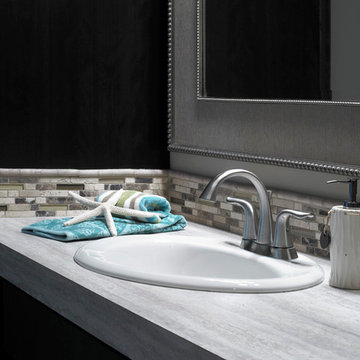
Jagoe Homes, Inc.
Project: The Orchard, Ozark Craftsman Home.
Location: Evansville, Indiana. Elevation: Craftsman-C1, Site Number: TO 1.
Kleines Klassisches Badezimmer En Suite mit Schrankfronten im Shaker-Stil, dunklen Holzschränken, Laminat-Waschtisch, grauer Wandfarbe, Einbauwaschbecken, grauen Fliesen, Keramikfliesen, Keramikboden, Einbaubadewanne, Duschbadewanne und Toilette mit Aufsatzspülkasten in Sonstige
Kleines Klassisches Badezimmer En Suite mit Schrankfronten im Shaker-Stil, dunklen Holzschränken, Laminat-Waschtisch, grauer Wandfarbe, Einbauwaschbecken, grauen Fliesen, Keramikfliesen, Keramikboden, Einbaubadewanne, Duschbadewanne und Toilette mit Aufsatzspülkasten in Sonstige
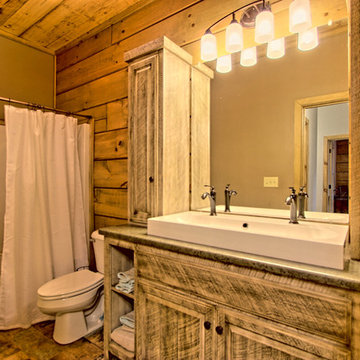
Kurtis Miller Photography, kmpics.com
Rustic bathroom, small double sink option, lots of storage.
Kleines Rustikales Badezimmer mit profilierten Schrankfronten, Schränken im Used-Look, freistehender Badewanne, Duschbadewanne, Wandtoilette mit Spülkasten, grauer Wandfarbe, Porzellan-Bodenfliesen, Einbauwaschbecken, Laminat-Waschtisch, buntem Boden und Duschvorhang-Duschabtrennung in Sonstige
Kleines Rustikales Badezimmer mit profilierten Schrankfronten, Schränken im Used-Look, freistehender Badewanne, Duschbadewanne, Wandtoilette mit Spülkasten, grauer Wandfarbe, Porzellan-Bodenfliesen, Einbauwaschbecken, Laminat-Waschtisch, buntem Boden und Duschvorhang-Duschabtrennung in Sonstige
Badezimmer mit Duschbadewanne und Laminat-Waschtisch Ideen und Design
6