Badezimmer mit Duschbadewanne und Laminat-Waschtisch Ideen und Design
Suche verfeinern:
Budget
Sortieren nach:Heute beliebt
121 – 140 von 1.665 Fotos
1 von 3
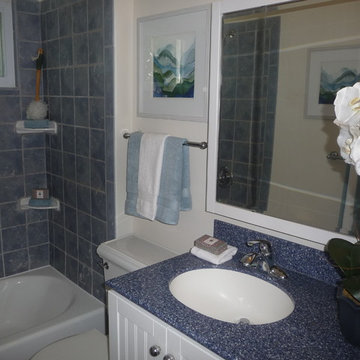
Even if you don't love the current color of your bathroom, use the color scheme to stage it and make it look luxurious
Mittelgroßes Klassisches Duschbad mit Kassettenfronten, weißen Schränken, Einbaubadewanne, Duschbadewanne, Toilette mit Aufsatzspülkasten, blauen Fliesen, Keramikfliesen, weißer Wandfarbe, Aufsatzwaschbecken und Laminat-Waschtisch in Washington, D.C.
Mittelgroßes Klassisches Duschbad mit Kassettenfronten, weißen Schränken, Einbaubadewanne, Duschbadewanne, Toilette mit Aufsatzspülkasten, blauen Fliesen, Keramikfliesen, weißer Wandfarbe, Aufsatzwaschbecken und Laminat-Waschtisch in Washington, D.C.
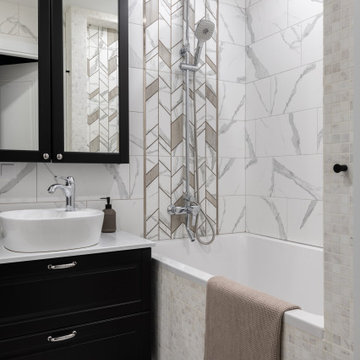
Kleines Badezimmer En Suite mit Schrankfronten mit vertiefter Füllung, schwarzen Schränken, Unterbauwanne, Duschbadewanne, grauen Fliesen, Keramikfliesen, weißer Wandfarbe, Porzellan-Bodenfliesen, Aufsatzwaschbecken, Laminat-Waschtisch, Duschvorhang-Duschabtrennung, weißer Waschtischplatte, Wandnische, Einzelwaschbecken und freistehendem Waschtisch in Moskau
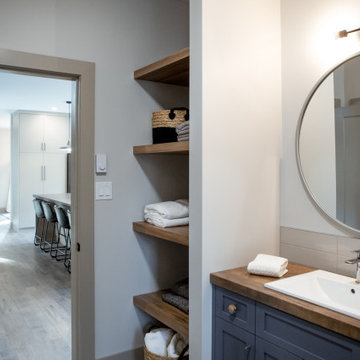
Off the kitchen, next to the guest bedroom, is the main bathroom. Four wood floating shelves were built into a nook left of the custom vanity where the wood was continued onto the countertop. Ceramic tile was chosen to mimic the style of the homes laminate throughout.
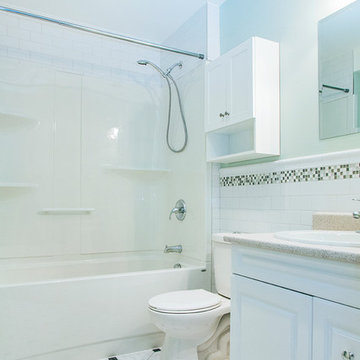
Marie Eve Bergeron
Kleines Mid-Century Badezimmer mit weißen Schränken, Badewanne in Nische, Duschbadewanne, Wandtoilette mit Spülkasten, Keramikfliesen, grüner Wandfarbe, Keramikboden, Waschtischkonsole und Laminat-Waschtisch in Montreal
Kleines Mid-Century Badezimmer mit weißen Schränken, Badewanne in Nische, Duschbadewanne, Wandtoilette mit Spülkasten, Keramikfliesen, grüner Wandfarbe, Keramikboden, Waschtischkonsole und Laminat-Waschtisch in Montreal
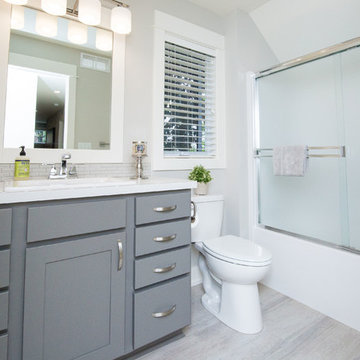
Mittelgroßes Klassisches Duschbad mit Schrankfronten im Shaker-Stil, blauen Schränken, Badewanne in Nische, Duschbadewanne, Wandtoilette mit Spülkasten, weißen Fliesen, Keramikfliesen, grauer Wandfarbe, Vinylboden, Einbauwaschbecken, Laminat-Waschtisch, grauem Boden, Schiebetür-Duschabtrennung und weißer Waschtischplatte in Grand Rapids
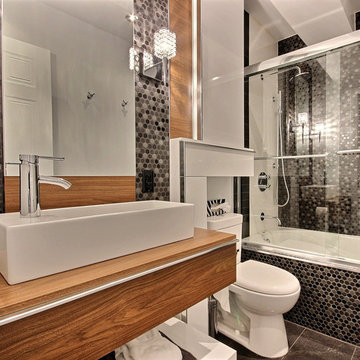
Kleines Modernes Duschbad mit flächenbündigen Schrankfronten, hellbraunen Holzschränken, Laminat-Waschtisch, Einbaubadewanne, Duschbadewanne, grauen Fliesen, Porzellanfliesen, weißer Wandfarbe und Porzellan-Bodenfliesen in Montreal
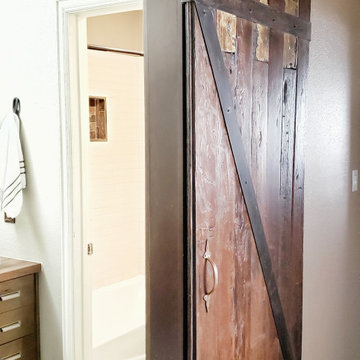
Kleines Landhausstil Kinderbad mit Schrankfronten mit vertiefter Füllung, dunklen Holzschränken, Badewanne in Nische, Duschbadewanne, grauer Wandfarbe, Vinylboden, Trogwaschbecken, Laminat-Waschtisch, braunem Boden, Duschvorhang-Duschabtrennung, brauner Waschtischplatte, Wandnische, Doppelwaschbecken und eingebautem Waschtisch in Dallas
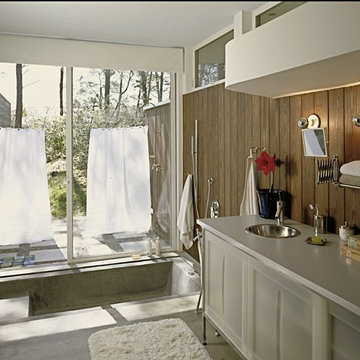
Photo By Jack Gardner Photography
Kleines Modernes Badezimmer mit Unterbauwaschbecken, grauen Schränken, Laminat-Waschtisch, Duschbadewanne, Toilette mit Aufsatzspülkasten, brauner Wandfarbe und Betonboden in Miami
Kleines Modernes Badezimmer mit Unterbauwaschbecken, grauen Schränken, Laminat-Waschtisch, Duschbadewanne, Toilette mit Aufsatzspülkasten, brauner Wandfarbe und Betonboden in Miami
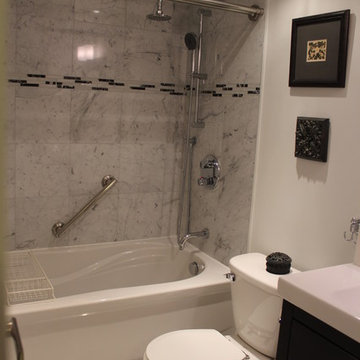
This beautiful bathroom, though small, exceeded expectations for the home owner. Accents of black and dark colors brings a contemporary feel to the space.
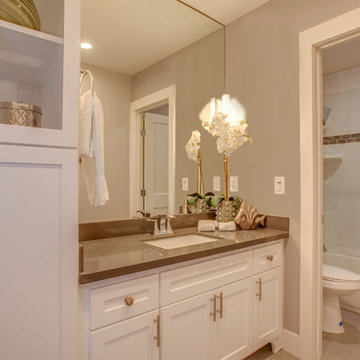
Country Duschbad mit Schrankfronten im Shaker-Stil, weißen Schränken, Badewanne in Nische, Duschbadewanne, Wandtoilette mit Spülkasten, weißen Fliesen, Metrofliesen, beiger Wandfarbe, Vinylboden, Unterbauwaschbecken und Laminat-Waschtisch in San Francisco
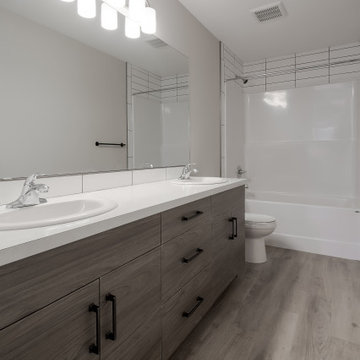
Modernes Duschbad mit flächenbündigen Schrankfronten, grauen Schränken, Badewanne in Nische, Duschbadewanne, Wandtoilette mit Spülkasten, weißen Fliesen, Metrofliesen, weißer Wandfarbe, Vinylboden, Einbauwaschbecken, Laminat-Waschtisch, grauem Boden, Schiebetür-Duschabtrennung, weißer Waschtischplatte, Doppelwaschbecken und eingebautem Waschtisch in Calgary
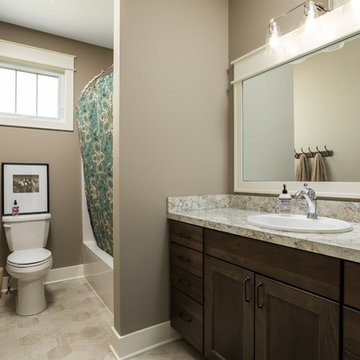
Mittelgroßes Country Kinderbad mit Schrankfronten mit vertiefter Füllung, braunen Schränken, Badewanne in Nische, Duschbadewanne, Toilette mit Aufsatzspülkasten, beiger Wandfarbe, Laminat, Einbauwaschbecken, Laminat-Waschtisch, beigem Boden, Duschvorhang-Duschabtrennung und bunter Waschtischplatte in Grand Rapids
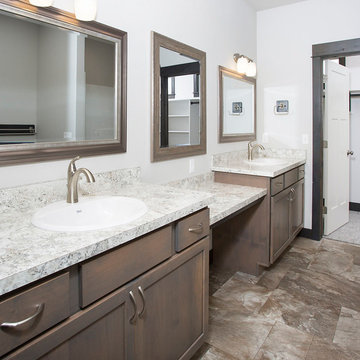
Master Bathroom
Mittelgroßes Rustikales Badezimmer En Suite mit flächenbündigen Schrankfronten, hellbraunen Holzschränken, Duschbadewanne, Wandtoilette mit Spülkasten, grauer Wandfarbe, Vinylboden, Einbauwaschbecken, Laminat-Waschtisch, buntem Boden, Duschvorhang-Duschabtrennung und bunter Waschtischplatte in Sonstige
Mittelgroßes Rustikales Badezimmer En Suite mit flächenbündigen Schrankfronten, hellbraunen Holzschränken, Duschbadewanne, Wandtoilette mit Spülkasten, grauer Wandfarbe, Vinylboden, Einbauwaschbecken, Laminat-Waschtisch, buntem Boden, Duschvorhang-Duschabtrennung und bunter Waschtischplatte in Sonstige
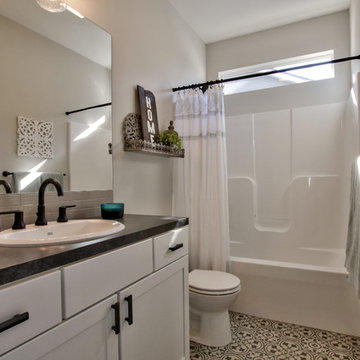
** This home was awarded 4 ribbons during the Fall 2017 Parade of Homes - Kitchen Design, Master Suite & Bath, Decorating/Merchandising/Color, and Pick of the Parade. **
This casual guest bathroom is accented with gray and black patterned floor, rustic textured gray subway tile and black hardware. The neutral color palette is punctuated with aqua and green to create a comfortable feeling.
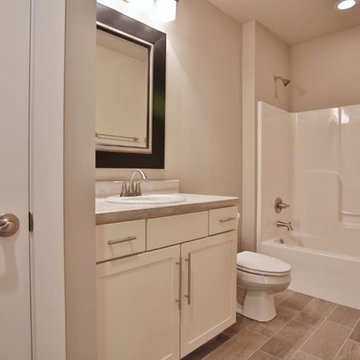
Jagoe Homes, Inc. Project: The Enclave at Glen Lakes Home. Location: Louisville, Kentucky. Site Number: EGL 40.
Kleines Klassisches Badezimmer mit Unterbauwaschbecken, Schrankfronten im Shaker-Stil, weißen Schränken, Laminat-Waschtisch, Duschbadewanne, Toilette mit Aufsatzspülkasten, grauen Fliesen, Keramikfliesen, grauer Wandfarbe, Keramikboden und Einbaubadewanne in Louisville
Kleines Klassisches Badezimmer mit Unterbauwaschbecken, Schrankfronten im Shaker-Stil, weißen Schränken, Laminat-Waschtisch, Duschbadewanne, Toilette mit Aufsatzspülkasten, grauen Fliesen, Keramikfliesen, grauer Wandfarbe, Keramikboden und Einbaubadewanne in Louisville
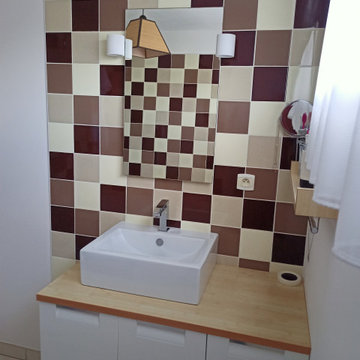
Mittelgroßes Modernes Badezimmer En Suite mit Kassettenfronten, weißen Schränken, Eckbadewanne, Duschbadewanne, farbigen Fliesen, Keramikfliesen, bunten Wänden, Keramikboden, Waschtischkonsole, Laminat-Waschtisch, beigem Boden, beiger Waschtischplatte, Einzelwaschbecken und schwebendem Waschtisch in Sonstige
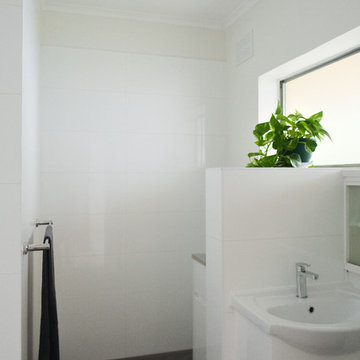
Small bathroom/laundry space for Unit in Ivanhoe, Melbourne. Brief: to freshen up 50's style bathroom with a modern design. Created stylish clean lined design in a functional space. Updated amenities, tap ware, lighting with 3 way heat, fan and light system. Considered simple colour scheme, use of textures and range of different materials, with large tiles for easy cleaning. Project Managed from concept to completion in a 3 week timeframe. .
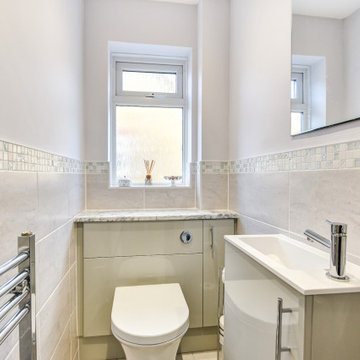
Warm Bathroom in Woodingdean, East Sussex
Designer Aron has created a simple design that works well across this family bathroom and cloakroom in Woodingdean.
The Brief
This Woodingdean client required redesign and rethink for a family bathroom and cloakroom. To keep things simple the design was to be replicated across both rooms, with ample storage to be incorporated into either space.
The brief was relatively simple.
A warm and homely design had to be accompanied by all standard bathroom inclusions.
Design Elements
To maximise storage space in the main bathroom the rear wall has been dedicated to storage. The ensure plenty of space for personal items fitted storage has been opted for, and Aron has specified a customised combination of units based upon the client’s storage requirements.
Earthy grey wall tiles combine nicely with a chosen mosaic tile, which wraps around the entire room and cloakroom space.
Chrome brassware from Vado and Puraflow are used on the semi-recessed basin, as well as showering and bathing functions.
Special Inclusions
The furniture was a key element of this project.
It is primarily for storage, but in terms of design it has been chosen in this Light Grey Gloss finish to add a nice warmth to the family bathroom. By opting for fitted furniture it meant that a wall-to-wall appearance could be incorporated into the design, as well as a custom combination of units.
Atop the furniture, Aron has used a marble effect laminate worktop which ties in nicely with the theme of the space.
Project Highlight
As mentioned the cloakroom utilises the same design, with the addition of a small cloakroom storage unit and sink from Deuco.
Tile choices have also been replicated in this room to half-height. The mosaic tiles particularly look great here as they catch the light through the window.
The End Result
The result is a project that delivers upon the brief, with warm and homely tile choices and plenty of storage across the two rooms.
If you are thinking of a bathroom transformation, discover how our design team can create a new bathroom space that will tick all of your boxes. Arrange a free design appointment in showroom or online today.
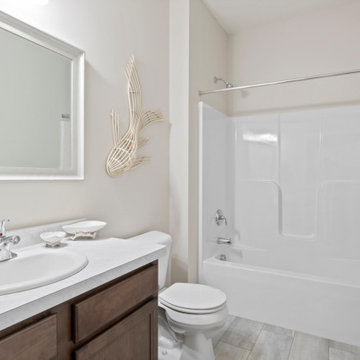
Kleines Kinderbad mit Schrankfronten im Shaker-Stil, hellbraunen Holzschränken, Badewanne in Nische, Duschbadewanne, Wandtoilette mit Spülkasten, beiger Wandfarbe, Keramikboden, Einbauwaschbecken, Laminat-Waschtisch, grauem Boden, Duschvorhang-Duschabtrennung, weißer Waschtischplatte, Einzelwaschbecken und eingebautem Waschtisch in New York
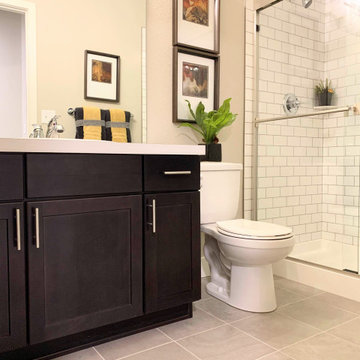
One of our builder's new subdivisions in Timnath, CO. Hartford Homes offers luxury homes that are just minutes away from Old Town Fort Collins. We do their tile and flooring components. Check our their awesome houses!
Badezimmer mit Duschbadewanne und Laminat-Waschtisch Ideen und Design
7