Badezimmer mit Eckbadewanne Ideen und Design
Suche verfeinern:
Budget
Sortieren nach:Heute beliebt
141 – 160 von 18.227 Fotos
1 von 2

Karen Walson, NCIDQ 617-308-2789
This was a bath renovation for a client who owned a 1890's house. The walls were out of square and the floor had a 3" slope. So we had a lot of work to do to make it look this good! White carrera 3" x 6" subway tile, penny floor tile, white carrera countertop and backsplash
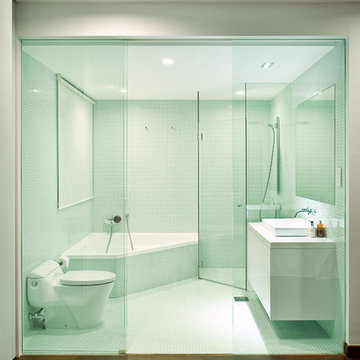
Modernes Badezimmer mit Eckbadewanne, Eckdusche, Aufsatzwaschbecken und braunem Boden in Singapur
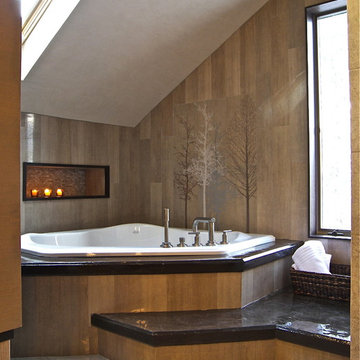
Geräumiges Modernes Badezimmer mit Eckbadewanne, Aufsatzwaschbecken, Duschnische, Toilette mit Aufsatzspülkasten, beigen Fliesen und Keramikfliesen in New York
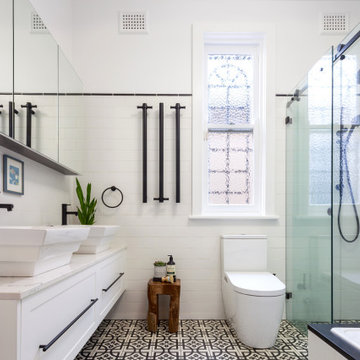
Mittelgroßes Modernes Badezimmer mit Schrankfronten im Shaker-Stil, weißen Schränken, Eckbadewanne, Eckdusche, Toilette mit Aufsatzspülkasten, weißen Fliesen, Porzellanfliesen, weißer Wandfarbe, Porzellan-Bodenfliesen, schwarzem Boden, Schiebetür-Duschabtrennung, grauer Waschtischplatte, Wandnische, Doppelwaschbecken und eingebautem Waschtisch in Sydney

This Scandinavian-style home is a true masterpiece in minimalist design, perfectly blending in with the natural beauty of Moraga's rolling hills. With an elegant fireplace and soft, comfortable seating, the living room becomes an ideal place to relax with family. The revamped kitchen boasts functional features that make cooking a breeze, and the cozy dining space with soft wood accents creates an intimate atmosphere for family dinners or entertaining guests. The luxurious bedroom offers sprawling views that take one’s breath away. The back deck is the ultimate retreat, providing an abundance of stunning vistas to enjoy while basking in the sunshine. The sprawling deck, complete with a Finnish sauna and outdoor shower, is the perfect place to unwind and take in the magnificent views. From the windows and floors to the kitchen and bathrooms, everything has been carefully curated to create a serene and bright space that exudes Scandinavian charisma.
---Project by Douglah Designs. Their Lafayette-based design-build studio serves San Francisco's East Bay areas, including Orinda, Moraga, Walnut Creek, Danville, Alamo Oaks, Diablo, Dublin, Pleasanton, Berkeley, Oakland, and Piedmont.
For more about Douglah Designs, click here: http://douglahdesigns.com/
To learn more about this project, see here: https://douglahdesigns.com/featured-portfolio/scandinavian-home-design-moraga
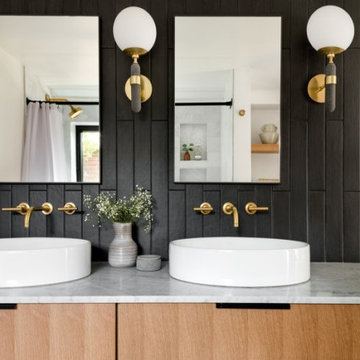
Set in the charming neighborhood of Wedgwood, this Cape Cod-style home needed a major update to satisfy our client's lifestyle needs. The living room, dining room, and kitchen were all separated, making it hard for our clients to carry out day-to-day life with small kids or adequately entertain. Our client also loved to cook for her family, so having a large open concept kitchen where she could cook, keep tabs on the kids, and entertain simultaneously was very important. To accommodate those needs, we bumped out the back and side of the house and eliminated all the walls in the home's communal areas. Adding on to the back of the house also created space in the basement where they could add a separate entrance and mudroom.
We wanted to make sure to blend the character of this home with the client's love for color, modern flare, and updated finishes. So we decided to keep the original fireplace and give it a fresh look with tile, add new hardwood in a lighter stain to match the existing and bring in pops of color through the kitchen cabinets and furnishings. New windows, siding, and a fresh coat of paint were added to give this home the curbside appeal it deserved.
In the second phase of this remodel, we transformed the basement bathroom and storage room into a primary suite. With the addition of baby number three, our clients wanted to create a retreat they could call their own. Bringing in soft, muted tones made their bedroom feel calm and collected, a relaxing place to land after a busy day. With our client’s love of patterned tile, we decided to go a little bolder in the bathroom with the flooring and vanity wall. Adding the marble in the shower and on the countertop helped balance the bold tile choices and keep both spaces feeling cohesive.
---
Project designed by interior design studio Kimberlee Marie Interiors. They serve the Seattle metro area including Seattle, Bellevue, Kirkland, Medina, Clyde Hill, and Hunts Point.
For more about Kimberlee Marie Interiors, see here: https://www.kimberleemarie.com/
To learn more about this project, see here
https://www.kimberleemarie.com/wedgwoodremodel
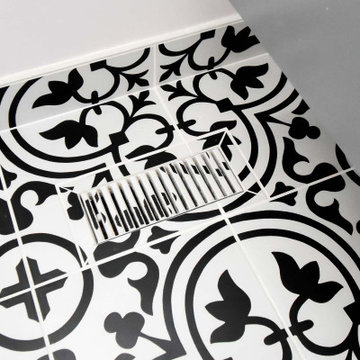
Kleines Modernes Badezimmer En Suite mit flächenbündigen Schrankfronten, grauen Schränken, Eckbadewanne, Duschbadewanne, Wandtoilette mit Spülkasten, weißen Fliesen, Metrofliesen, grauer Wandfarbe, Keramikboden, Unterbauwaschbecken, weißem Boden, offener Dusche, weißer Waschtischplatte, Wandnische, Einzelwaschbecken und schwebendem Waschtisch in Portland
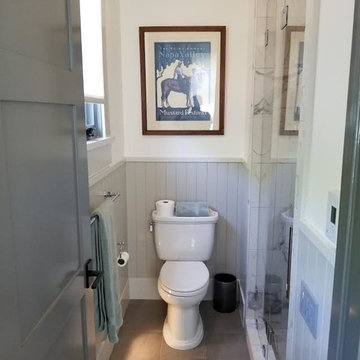
Mittelgroßes Modernes Badezimmer mit weißen Schränken, Eckbadewanne, weißen Fliesen, beigem Boden und weißer Waschtischplatte in San Francisco

Kleines Modernes Kinderbad mit verzierten Schränken, grauen Schränken, Eckbadewanne, Duschbadewanne, Wandtoilette mit Spülkasten, weißen Fliesen, Keramikfliesen, weißer Wandfarbe, Mosaik-Bodenfliesen, Unterbauwaschbecken, Quarzit-Waschtisch, buntem Boden, offener Dusche und weißer Waschtischplatte in Toronto
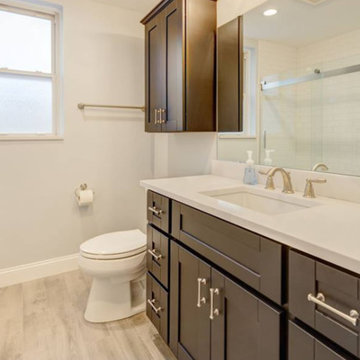
Kleines Modernes Duschbad mit Schrankfronten im Shaker-Stil, braunen Schränken, Eckbadewanne, Duschbadewanne, Toilette mit Aufsatzspülkasten, weißen Fliesen, Porzellanfliesen, beiger Wandfarbe, Laminat, Unterbauwaschbecken, Quarzit-Waschtisch, Schiebetür-Duschabtrennung und weißer Waschtischplatte in Sonstige

Photo Credit: Pura Soul Photography
Kleines Landhaus Kinderbad mit flächenbündigen Schrankfronten, hellbraunen Holzschränken, Eckbadewanne, Duschnische, Wandtoilette mit Spülkasten, weißen Fliesen, Metrofliesen, weißer Wandfarbe, Porzellan-Bodenfliesen, Waschtischkonsole, Quarzwerkstein-Waschtisch, schwarzem Boden, Duschvorhang-Duschabtrennung und weißer Waschtischplatte in San Diego
Kleines Landhaus Kinderbad mit flächenbündigen Schrankfronten, hellbraunen Holzschränken, Eckbadewanne, Duschnische, Wandtoilette mit Spülkasten, weißen Fliesen, Metrofliesen, weißer Wandfarbe, Porzellan-Bodenfliesen, Waschtischkonsole, Quarzwerkstein-Waschtisch, schwarzem Boden, Duschvorhang-Duschabtrennung und weißer Waschtischplatte in San Diego
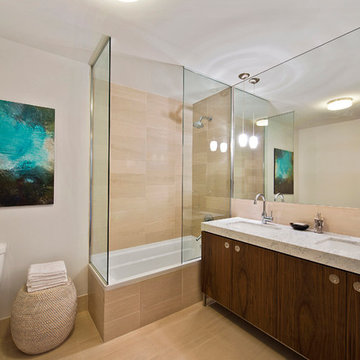
Modernes Badezimmer En Suite mit flächenbündigen Schrankfronten, dunklen Holzschränken, Eckbadewanne, Duschbadewanne, Wandtoilette mit Spülkasten, beigen Fliesen, beiger Wandfarbe, Unterbauwaschbecken, offener Dusche, Porzellanfliesen, Porzellan-Bodenfliesen und Marmor-Waschbecken/Waschtisch in New York
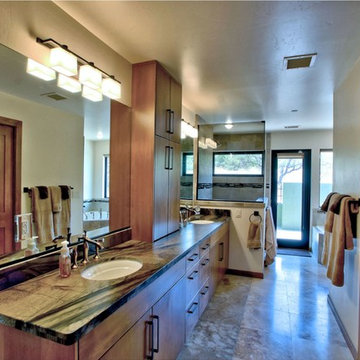
Master bathroom with views of Sedona, AZ from the shower
Großes Modernes Badezimmer En Suite mit flächenbündigen Schrankfronten, hellbraunen Holzschränken, weißer Wandfarbe, Unterbauwaschbecken, Eckbadewanne, Eckdusche, Travertin und Marmor-Waschbecken/Waschtisch in Phoenix
Großes Modernes Badezimmer En Suite mit flächenbündigen Schrankfronten, hellbraunen Holzschränken, weißer Wandfarbe, Unterbauwaschbecken, Eckbadewanne, Eckdusche, Travertin und Marmor-Waschbecken/Waschtisch in Phoenix
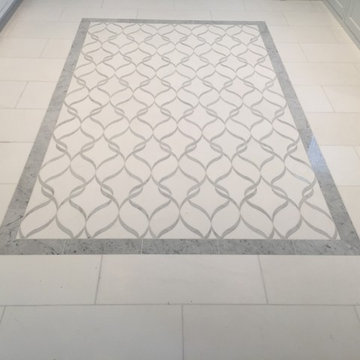
Geräumiges Klassisches Badezimmer En Suite mit Schrankfronten mit vertiefter Füllung, weißen Schränken, Eckbadewanne, Eckdusche, Toilette mit Aufsatzspülkasten, weißen Fliesen, Steinplatten, weißer Wandfarbe, Marmorboden, Einbauwaschbecken und Marmor-Waschbecken/Waschtisch in San Francisco
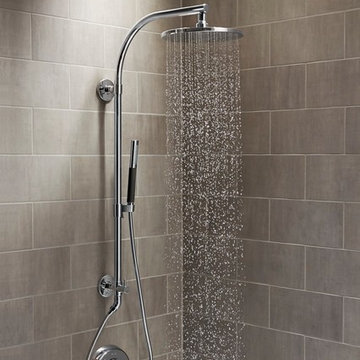
Kohler Hydrorail
Mittelgroßes Modernes Badezimmer En Suite mit Eckbadewanne, Duschbadewanne, grauen Fliesen, Porzellanfliesen, blauer Wandfarbe und Porzellan-Bodenfliesen in Philadelphia
Mittelgroßes Modernes Badezimmer En Suite mit Eckbadewanne, Duschbadewanne, grauen Fliesen, Porzellanfliesen, blauer Wandfarbe und Porzellan-Bodenfliesen in Philadelphia
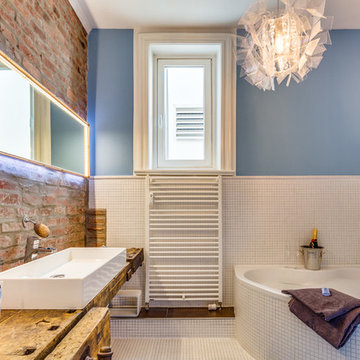
Großes Modernes Badezimmer mit Eckbadewanne, weißen Fliesen, Mosaikfliesen, blauer Wandfarbe, Mosaik-Bodenfliesen, Aufsatzwaschbecken und Waschtisch aus Holz in Hamburg
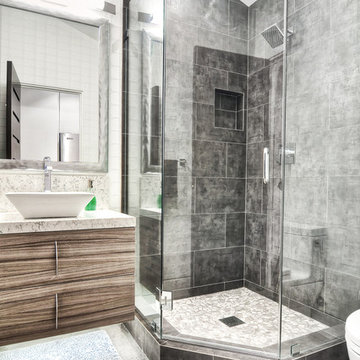
Mittelgroßes Modernes Badezimmer En Suite mit Aufsatzwaschbecken, flächenbündigen Schrankfronten, hellbraunen Holzschränken, Eckdusche, grauen Fliesen, Eckbadewanne, Toilette mit Aufsatzspülkasten, Steinfliesen, weißer Wandfarbe, Betonboden und Granit-Waschbecken/Waschtisch in Orange County
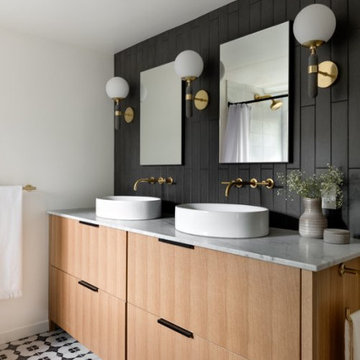
Set in the charming neighborhood of Wedgwood, this Cape Cod-style home needed a major update to satisfy our client's lifestyle needs. The living room, dining room, and kitchen were all separated, making it hard for our clients to carry out day-to-day life with small kids or adequately entertain. Our client also loved to cook for her family, so having a large open concept kitchen where she could cook, keep tabs on the kids, and entertain simultaneously was very important. To accommodate those needs, we bumped out the back and side of the house and eliminated all the walls in the home's communal areas. Adding on to the back of the house also created space in the basement where they could add a separate entrance and mudroom.
We wanted to make sure to blend the character of this home with the client's love for color, modern flare, and updated finishes. So we decided to keep the original fireplace and give it a fresh look with tile, add new hardwood in a lighter stain to match the existing and bring in pops of color through the kitchen cabinets and furnishings. New windows, siding, and a fresh coat of paint were added to give this home the curbside appeal it deserved.
In the second phase of this remodel, we transformed the basement bathroom and storage room into a primary suite. With the addition of baby number three, our clients wanted to create a retreat they could call their own. Bringing in soft, muted tones made their bedroom feel calm and collected, a relaxing place to land after a busy day. With our client’s love of patterned tile, we decided to go a little bolder in the bathroom with the flooring and vanity wall. Adding the marble in the shower and on the countertop helped balance the bold tile choices and keep both spaces feeling cohesive.
---
Project designed by interior design studio Kimberlee Marie Interiors. They serve the Seattle metro area including Seattle, Bellevue, Kirkland, Medina, Clyde Hill, and Hunts Point.
For more about Kimberlee Marie Interiors, see here: https://www.kimberleemarie.com/
To learn more about this project, see here
https://www.kimberleemarie.com/wedgwoodremodel
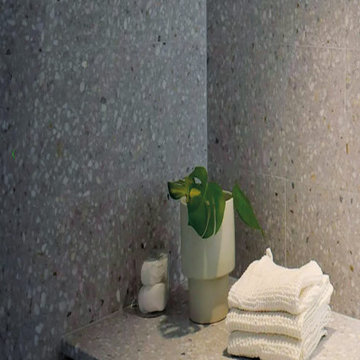
The renowned quality of Agglotech products drew the designers to the company’s Venetian terrazzo, color SB240 Torcello, for the entire flooring of this home’s living area. Delicate, ashen tones adorn the living room and kitchen in perfect harmony with the surrounding wood design features. White marble aggregate, in the tradition of Venetian seminato flooring, further exalts the attention to detail of this elegant setting.

Kleines Mid-Century Badezimmer mit flächenbündigen Schrankfronten, grauen Schränken, Eckbadewanne, Eckdusche, gelben Fliesen, grauer Wandfarbe, Terrazzo-Boden, Unterbauwaschbecken, Quarzit-Waschtisch, buntem Boden, Schiebetür-Duschabtrennung, weißer Waschtischplatte, Einzelwaschbecken und eingebautem Waschtisch in San Diego
Badezimmer mit Eckbadewanne Ideen und Design
8