Badezimmer mit Eckdusche Ideen und Design
Suche verfeinern:
Budget
Sortieren nach:Heute beliebt
281 – 300 von 128.692 Fotos
1 von 2

Bright and fun bathroom featuring a floating, navy, custom vanity, decorative, patterned, floor tile that leads into a step down shower with a linear drain. The transom window above the vanity adds natural light to the space.
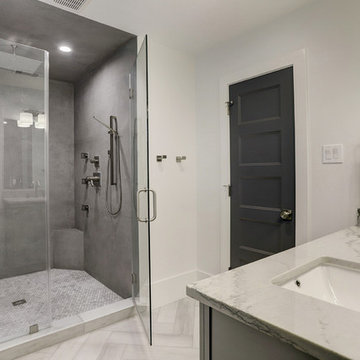
Large plastered master shower with body jets and rain shower.
Kleines Klassisches Badezimmer En Suite mit Schrankfronten mit vertiefter Füllung, grauen Schränken, Eckdusche, Toilette mit Aufsatzspülkasten, weißen Fliesen, weißer Wandfarbe, Marmorboden, Unterbauwaschbecken, Quarzwerkstein-Waschtisch, weißem Boden, Falttür-Duschabtrennung und weißer Waschtischplatte in Houston
Kleines Klassisches Badezimmer En Suite mit Schrankfronten mit vertiefter Füllung, grauen Schränken, Eckdusche, Toilette mit Aufsatzspülkasten, weißen Fliesen, weißer Wandfarbe, Marmorboden, Unterbauwaschbecken, Quarzwerkstein-Waschtisch, weißem Boden, Falttür-Duschabtrennung und weißer Waschtischplatte in Houston
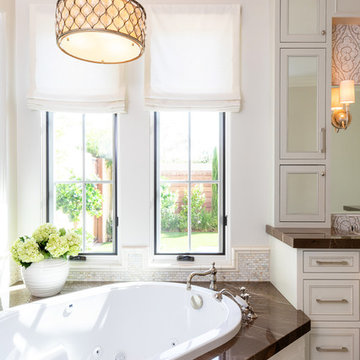
Photography: Jenny Siegwart
Mittelgroßes Klassisches Badezimmer En Suite mit Kassettenfronten, weißen Schränken, Eckbadewanne, Eckdusche, Bidet, weißen Fliesen, Marmorfliesen, weißer Wandfarbe, Marmorboden, Unterbauwaschbecken, Marmor-Waschbecken/Waschtisch, weißem Boden, Falttür-Duschabtrennung und brauner Waschtischplatte in San Diego
Mittelgroßes Klassisches Badezimmer En Suite mit Kassettenfronten, weißen Schränken, Eckbadewanne, Eckdusche, Bidet, weißen Fliesen, Marmorfliesen, weißer Wandfarbe, Marmorboden, Unterbauwaschbecken, Marmor-Waschbecken/Waschtisch, weißem Boden, Falttür-Duschabtrennung und brauner Waschtischplatte in San Diego

Custom built vanity
Mittelgroßes Modernes Badezimmer En Suite mit verzierten Schränken, weißen Schränken, Eckdusche, Wandtoilette mit Spülkasten, weißen Fliesen, Keramikfliesen, blauer Wandfarbe, Marmorboden, Unterbauwaschbecken, gefliestem Waschtisch, grauem Boden, Falttür-Duschabtrennung und schwarzer Waschtischplatte in Chicago
Mittelgroßes Modernes Badezimmer En Suite mit verzierten Schränken, weißen Schränken, Eckdusche, Wandtoilette mit Spülkasten, weißen Fliesen, Keramikfliesen, blauer Wandfarbe, Marmorboden, Unterbauwaschbecken, gefliestem Waschtisch, grauem Boden, Falttür-Duschabtrennung und schwarzer Waschtischplatte in Chicago

A master bathroom is often a place of peace and solitude, made even richer with luxurious accents. This homeowner was hoping for a serene, spa like atmosphere with modern amenities. Dipped in gold, this bathroom embodies the definition of luxury. From the oversized shower enclosure, to the oval freestanding soaking tub and private restroom facility, this bathroom incorporates it all.
The floor to ceiling white marble tile with gold veins is paired perfectly with a bronze mosaic feature wall behind the his and her vanity areas. The custom free-floating cabinetry continues from the vanities to a large make-up area featuring the same white marble countertops throughout.
A touch of gold is seamlessly tied into the design to create sophisticated accents throughout the space. From the gold crystal chandelier, vibrant gold fixtures and cabinet hardware, and the simple gold mirrors, the accents help bring the vision to life and tie in the esthetics of the concept.
This stunning white bathroom boasts of luxury and exceeded the homeowner’s expectations. It even included an automatic motorized drop-down television located in the ceiling, allowing the homeowner to relax and unwind after a long day, catching their favorite program.
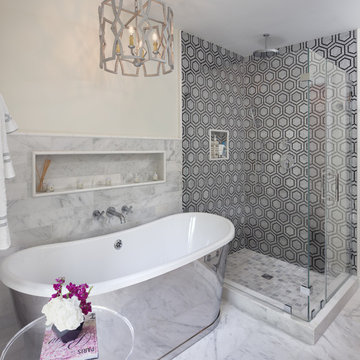
Klassisches Badezimmer En Suite mit freistehender Badewanne, Eckdusche, schwarz-weißen Fliesen, beiger Wandfarbe, weißem Boden und Falttür-Duschabtrennung in Washington, D.C.

Großes Landhausstil Badezimmer En Suite mit freistehender Badewanne, Eckdusche, schwarz-weißen Fliesen, weißen Fliesen, grauer Wandfarbe, buntem Boden, Falttür-Duschabtrennung, Schrankfronten mit vertiefter Füllung, weißen Schränken, Keramikfliesen, Zementfliesen für Boden, Aufsatzwaschbecken und weißer Waschtischplatte in Omaha

Mittelgroßes Retro Badezimmer En Suite mit flächenbündigen Schrankfronten, hellbraunen Holzschränken, Eckdusche, Wandtoilette, weißen Fliesen, Porzellanfliesen, grauer Wandfarbe, Porzellan-Bodenfliesen, Unterbauwaschbecken, Quarzwerkstein-Waschtisch, grauem Boden, Falttür-Duschabtrennung und weißer Waschtischplatte in San Francisco
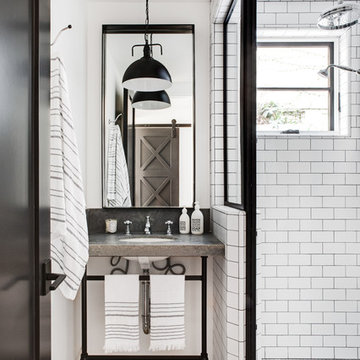
Chad Mellon
Maritimes Badezimmer mit Eckdusche, weißen Fliesen, Metrofliesen, weißer Wandfarbe, braunem Holzboden, Unterbauwaschbecken, braunem Boden, Falttür-Duschabtrennung und grauer Waschtischplatte in Los Angeles
Maritimes Badezimmer mit Eckdusche, weißen Fliesen, Metrofliesen, weißer Wandfarbe, braunem Holzboden, Unterbauwaschbecken, braunem Boden, Falttür-Duschabtrennung und grauer Waschtischplatte in Los Angeles

A classical bathroom design where the choice of color was mostly white.
Kleines Modernes Badezimmer En Suite mit flächenbündigen Schrankfronten, hellen Holzschränken, Eckbadewanne, Eckdusche, Wandtoilette, beigen Fliesen, Keramikfliesen, Keramikboden, gefliestem Waschtisch, beigem Boden und beiger Waschtischplatte in London
Kleines Modernes Badezimmer En Suite mit flächenbündigen Schrankfronten, hellen Holzschränken, Eckbadewanne, Eckdusche, Wandtoilette, beigen Fliesen, Keramikfliesen, Keramikboden, gefliestem Waschtisch, beigem Boden und beiger Waschtischplatte in London
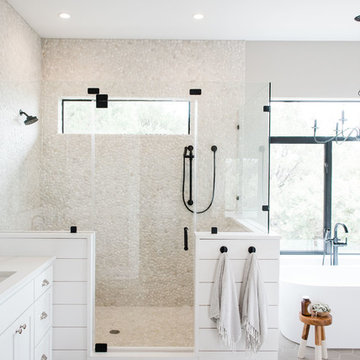
Madeline Harper Photography
Großes Country Badezimmer En Suite mit Schrankfronten im Shaker-Stil, weißen Schränken, freistehender Badewanne, Eckdusche, weißer Wandfarbe, Porzellan-Bodenfliesen, Einbauwaschbecken, Quarzwerkstein-Waschtisch, grauem Boden, Falttür-Duschabtrennung und weißer Waschtischplatte in Austin
Großes Country Badezimmer En Suite mit Schrankfronten im Shaker-Stil, weißen Schränken, freistehender Badewanne, Eckdusche, weißer Wandfarbe, Porzellan-Bodenfliesen, Einbauwaschbecken, Quarzwerkstein-Waschtisch, grauem Boden, Falttür-Duschabtrennung und weißer Waschtischplatte in Austin

Our clients called us wanting to not only update their master bathroom but to specifically make it more functional. She had just had knee surgery, so taking a shower wasn’t easy. They wanted to remove the tub and enlarge the shower, as much as possible, and add a bench. She really wanted a seated makeup vanity area, too. They wanted to replace all vanity cabinets making them one height, and possibly add tower storage. With the current layout, they felt that there were too many doors, so we discussed possibly using a barn door to the bedroom.
We removed the large oval bathtub and expanded the shower, with an added bench. She got her seated makeup vanity and it’s placed between the shower and the window, right where she wanted it by the natural light. A tilting oval mirror sits above the makeup vanity flanked with Pottery Barn “Hayden” brushed nickel vanity lights. A lit swing arm makeup mirror was installed, making for a perfect makeup vanity! New taller Shiloh “Eclipse” bathroom cabinets painted in Polar with Slate highlights were installed (all at one height), with Kohler “Caxton” square double sinks. Two large beautiful mirrors are hung above each sink, again, flanked with Pottery Barn “Hayden” brushed nickel vanity lights on either side. Beautiful Quartzmasters Polished Calacutta Borghini countertops were installed on both vanities, as well as the shower bench top and shower wall cap.
Carrara Valentino basketweave mosaic marble tiles was installed on the shower floor and the back of the niches, while Heirloom Clay 3x9 tile was installed on the shower walls. A Delta Shower System was installed with both a hand held shower and a rainshower. The linen closet that used to have a standard door opening into the middle of the bathroom is now storage cabinets, with the classic Restoration Hardware “Campaign” pulls on the drawers and doors. A beautiful Birch forest gray 6”x 36” floor tile, laid in a random offset pattern was installed for an updated look on the floor. New glass paneled doors were installed to the closet and the water closet, matching the barn door. A gorgeous Shades of Light 20” “Pyramid Crystals” chandelier was hung in the center of the bathroom to top it all off!
The bedroom was painted a soothing Magnetic Gray and a classic updated Capital Lighting “Harlow” Chandelier was hung for an updated look.
We were able to meet all of our clients needs by removing the tub, enlarging the shower, installing the seated makeup vanity, by the natural light, right were she wanted it and by installing a beautiful barn door between the bathroom from the bedroom! Not only is it beautiful, but it’s more functional for them now and they love it!
Design/Remodel by Hatfield Builders & Remodelers | Photography by Versatile Imaging
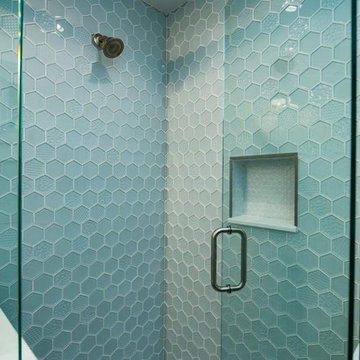
white hexagon glass tile creates a spa-like shower
Maritimes Badezimmer mit Eckdusche, weißen Fliesen, Glasfliesen, grüner Wandfarbe, Porzellan-Bodenfliesen, grauem Boden und Falttür-Duschabtrennung in Tampa
Maritimes Badezimmer mit Eckdusche, weißen Fliesen, Glasfliesen, grüner Wandfarbe, Porzellan-Bodenfliesen, grauem Boden und Falttür-Duschabtrennung in Tampa

Jeri Koegel
Klassisches Badezimmer En Suite mit Schrankfronten im Shaker-Stil, weißen Schränken, Einbaubadewanne, Eckdusche, weißen Fliesen, grauer Wandfarbe, Unterbauwaschbecken, grauem Boden, Falttür-Duschabtrennung und weißer Waschtischplatte in Orange County
Klassisches Badezimmer En Suite mit Schrankfronten im Shaker-Stil, weißen Schränken, Einbaubadewanne, Eckdusche, weißen Fliesen, grauer Wandfarbe, Unterbauwaschbecken, grauem Boden, Falttür-Duschabtrennung und weißer Waschtischplatte in Orange County

From natural stone to tone-on-tone, this master bath is now a soothing space to start and end the day.
Großes Klassisches Badezimmer En Suite mit Schrankfronten im Shaker-Stil, schwarzen Schränken, Eckdusche, Metrofliesen, weißer Wandfarbe, Marmorboden, Quarzwerkstein-Waschtisch, beigem Boden, Falttür-Duschabtrennung, beiger Waschtischplatte, Badewanne in Nische, grauen Fliesen und Unterbauwaschbecken in Sonstige
Großes Klassisches Badezimmer En Suite mit Schrankfronten im Shaker-Stil, schwarzen Schränken, Eckdusche, Metrofliesen, weißer Wandfarbe, Marmorboden, Quarzwerkstein-Waschtisch, beigem Boden, Falttür-Duschabtrennung, beiger Waschtischplatte, Badewanne in Nische, grauen Fliesen und Unterbauwaschbecken in Sonstige
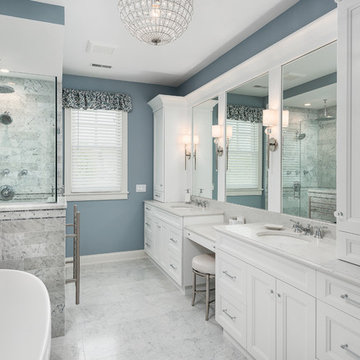
Klassisches Badezimmer En Suite mit Schrankfronten mit vertiefter Füllung, weißen Schränken, Eckdusche, grauen Fliesen, Marmorfliesen, blauer Wandfarbe, Marmorboden, Unterbauwaschbecken, Marmor-Waschbecken/Waschtisch, grauem Boden und grauer Waschtischplatte in Chicago
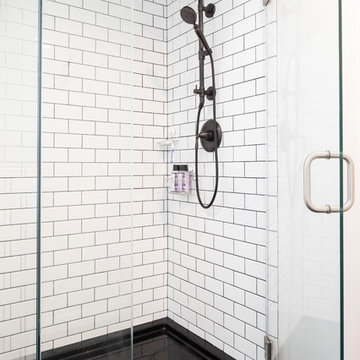
Black glossy shower pan to contrast the while subway tile with dark grout © Cindy Apple Photography
Kleines Modernes Duschbad mit flächenbündigen Schrankfronten, hellbraunen Holzschränken, Eckdusche, weißen Fliesen, Metrofliesen, weißer Wandfarbe, Porzellan-Bodenfliesen, Quarzwerkstein-Waschtisch, schwarzem Boden, Falttür-Duschabtrennung und grauer Waschtischplatte in Seattle
Kleines Modernes Duschbad mit flächenbündigen Schrankfronten, hellbraunen Holzschränken, Eckdusche, weißen Fliesen, Metrofliesen, weißer Wandfarbe, Porzellan-Bodenfliesen, Quarzwerkstein-Waschtisch, schwarzem Boden, Falttür-Duschabtrennung und grauer Waschtischplatte in Seattle
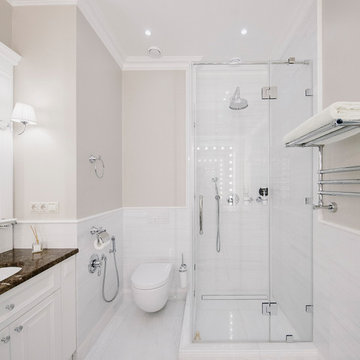
Юрий Гришко
Großes Klassisches Duschbad mit weißen Schränken, Eckdusche, Wandtoilette, weißen Fliesen, beiger Wandfarbe, Unterbauwaschbecken, Marmor-Waschbecken/Waschtisch, weißem Boden, Falttür-Duschabtrennung und brauner Waschtischplatte in Moskau
Großes Klassisches Duschbad mit weißen Schränken, Eckdusche, Wandtoilette, weißen Fliesen, beiger Wandfarbe, Unterbauwaschbecken, Marmor-Waschbecken/Waschtisch, weißem Boden, Falttür-Duschabtrennung und brauner Waschtischplatte in Moskau
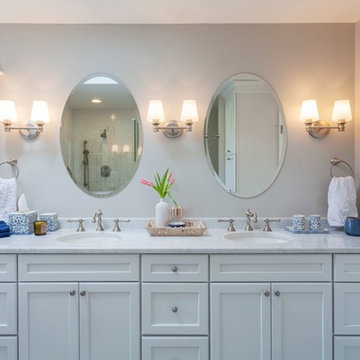
This master bathroom is a part of a whole house renovation we tackled starting in 2016, slowly and intentionally recreating each space in the house so that each room could be an updated, lovely space that FELT LIKE HOME to my clients.
In the master bath, we reconfigured the existing footprint of the bathroom, eliminating the large tub they no longer wanted, and relocating the door to the bedroom to allow space for a double vanity in the layout (a must for this professional couple on busy mornings), and so that a larger shower could be incorporated.
Also included in the design is a built-in window seat with drawers, and a linen closet, providing plenty of additional storage.
The finishing touches combine the classic materials such as marble counters and the color combination of blue and white, paired with modern details, such as the herringbone wood-like tile, to give an eclectic, timeless feel to the room.
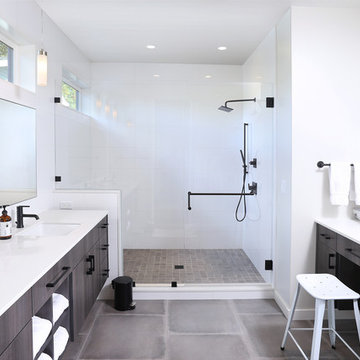
Master Bath
Großes Modernes Badezimmer En Suite mit flächenbündigen Schrankfronten, dunklen Holzschränken, weißen Fliesen, Keramikfliesen, Porzellan-Bodenfliesen, Unterbauwaschbecken, Quarzwerkstein-Waschtisch, grauem Boden, weißer Waschtischplatte, Eckdusche, weißer Wandfarbe und Falttür-Duschabtrennung in Seattle
Großes Modernes Badezimmer En Suite mit flächenbündigen Schrankfronten, dunklen Holzschränken, weißen Fliesen, Keramikfliesen, Porzellan-Bodenfliesen, Unterbauwaschbecken, Quarzwerkstein-Waschtisch, grauem Boden, weißer Waschtischplatte, Eckdusche, weißer Wandfarbe und Falttür-Duschabtrennung in Seattle
Badezimmer mit Eckdusche Ideen und Design
15