Badezimmer mit Falttür-Duschabtrennung und Holzdecke Ideen und Design
Suche verfeinern:
Budget
Sortieren nach:Heute beliebt
61 – 80 von 573 Fotos
1 von 3
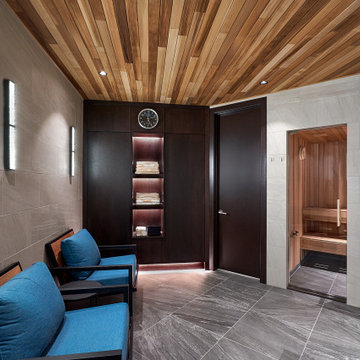
Spa
Große Moderne Sauna mit Duschnische, beigen Fliesen, Porzellanfliesen, beiger Wandfarbe, Porzellan-Bodenfliesen, grauem Boden, Falttür-Duschabtrennung, Duschbank und Holzdecke in Chicago
Große Moderne Sauna mit Duschnische, beigen Fliesen, Porzellanfliesen, beiger Wandfarbe, Porzellan-Bodenfliesen, grauem Boden, Falttür-Duschabtrennung, Duschbank und Holzdecke in Chicago

This transformation started with a builder grade bathroom and was expanded into a sauna wet room. With cedar walls and ceiling and a custom cedar bench, the sauna heats the space for a relaxing dry heat experience. The goal of this space was to create a sauna in the secondary bathroom and be as efficient as possible with the space. This bathroom transformed from a standard secondary bathroom to a ergonomic spa without impacting the functionality of the bedroom.
This project was super fun, we were working inside of a guest bedroom, to create a functional, yet expansive bathroom. We started with a standard bathroom layout and by building out into the large guest bedroom that was used as an office, we were able to create enough square footage in the bathroom without detracting from the bedroom aesthetics or function. We worked with the client on her specific requests and put all of the materials into a 3D design to visualize the new space.
Houzz Write Up: https://www.houzz.com/magazine/bathroom-of-the-week-stylish-spa-retreat-with-a-real-sauna-stsetivw-vs~168139419
The layout of the bathroom needed to change to incorporate the larger wet room/sauna. By expanding the room slightly it gave us the needed space to relocate the toilet, the vanity and the entrance to the bathroom allowing for the wet room to have the full length of the new space.
This bathroom includes a cedar sauna room that is incorporated inside of the shower, the custom cedar bench follows the curvature of the room's new layout and a window was added to allow the natural sunlight to come in from the bedroom. The aromatic properties of the cedar are delightful whether it's being used with the dry sauna heat and also when the shower is steaming the space. In the shower are matching porcelain, marble-look tiles, with architectural texture on the shower walls contrasting with the warm, smooth cedar boards. Also, by increasing the depth of the toilet wall, we were able to create useful towel storage without detracting from the room significantly.
This entire project and client was a joy to work with.

Luxury Bathroom complete with a double walk in Wet Sauna and Dry Sauna. Floor to ceiling glass walls extend the Home Gym Bathroom to feel the ultimate expansion of space.

Luxury Bathroom complete with a double walk in Wet Sauna and Dry Sauna. Floor to ceiling glass walls extend the Home Gym Bathroom to feel the ultimate expansion of space.
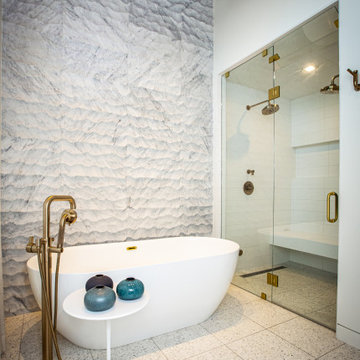
Großes Modernes Badezimmer En Suite mit braunen Schränken, freistehender Badewanne, Duschnische, weißen Fliesen, Marmorfliesen, weißer Wandfarbe, Unterbauwaschbecken, Marmor-Waschbecken/Waschtisch, weißem Boden, Falttür-Duschabtrennung, weißer Waschtischplatte, Duschbank, Doppelwaschbecken, eingebautem Waschtisch, Holzdecke und Terrazzo-Boden in Salt Lake City
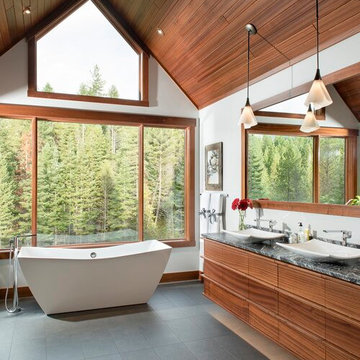
Beautiful black slate flooring with dark gray marbled leathered granite. Large freestanding tub to take in the mountain views. Floating custom Sapele wood contemporary vanity that is has under lighting. Two beautiful vessel sinks. Custom framed mirror, with delicate tulip lights.
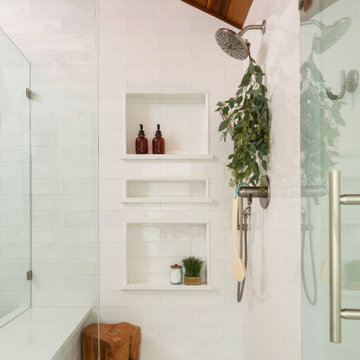
Mittelgroßes Mid-Century Badezimmer En Suite mit flächenbündigen Schrankfronten, hellen Holzschränken, freistehender Badewanne, Eckdusche, weißen Fliesen, Keramikfliesen, weißer Wandfarbe, Porzellan-Bodenfliesen, Unterbauwaschbecken, Quarzwerkstein-Waschtisch, grauem Boden, Falttür-Duschabtrennung, weißer Waschtischplatte, Wandnische, Doppelwaschbecken, eingebautem Waschtisch und Holzdecke in Denver

Main bath with custom shower doors, vanity, and mirrors. Heated floors and toto smart toilet.
Kleines Modernes Badezimmer En Suite mit Schrankfronten im Shaker-Stil, Schränken im Used-Look, Doppeldusche, Bidet, weißen Fliesen, Porzellanfliesen, weißer Wandfarbe, Porzellan-Bodenfliesen, Unterbauwaschbecken, Quarzit-Waschtisch, weißem Boden, Falttür-Duschabtrennung, weißer Waschtischplatte, Duschbank, Doppelwaschbecken, eingebautem Waschtisch und Holzdecke in Philadelphia
Kleines Modernes Badezimmer En Suite mit Schrankfronten im Shaker-Stil, Schränken im Used-Look, Doppeldusche, Bidet, weißen Fliesen, Porzellanfliesen, weißer Wandfarbe, Porzellan-Bodenfliesen, Unterbauwaschbecken, Quarzit-Waschtisch, weißem Boden, Falttür-Duschabtrennung, weißer Waschtischplatte, Duschbank, Doppelwaschbecken, eingebautem Waschtisch und Holzdecke in Philadelphia
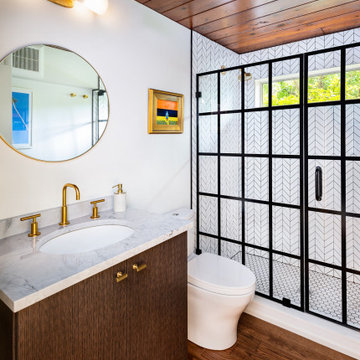
Retro Badezimmer mit flächenbündigen Schrankfronten, braunen Schränken, weißen Fliesen, weißer Wandfarbe, dunklem Holzboden, Unterbauwaschbecken, Quarzit-Waschtisch, Falttür-Duschabtrennung, weißer Waschtischplatte, Einzelwaschbecken, eingebautem Waschtisch und Holzdecke in Boston

This transformation started with a builder grade bathroom and was expanded into a sauna wet room. With cedar walls and ceiling and a custom cedar bench, the sauna heats the space for a relaxing dry heat experience. The goal of this space was to create a sauna in the secondary bathroom and be as efficient as possible with the space. This bathroom transformed from a standard secondary bathroom to a ergonomic spa without impacting the functionality of the bedroom.
This project was super fun, we were working inside of a guest bedroom, to create a functional, yet expansive bathroom. We started with a standard bathroom layout and by building out into the large guest bedroom that was used as an office, we were able to create enough square footage in the bathroom without detracting from the bedroom aesthetics or function. We worked with the client on her specific requests and put all of the materials into a 3D design to visualize the new space.
Houzz Write Up: https://www.houzz.com/magazine/bathroom-of-the-week-stylish-spa-retreat-with-a-real-sauna-stsetivw-vs~168139419
The layout of the bathroom needed to change to incorporate the larger wet room/sauna. By expanding the room slightly it gave us the needed space to relocate the toilet, the vanity and the entrance to the bathroom allowing for the wet room to have the full length of the new space.
This bathroom includes a cedar sauna room that is incorporated inside of the shower, the custom cedar bench follows the curvature of the room's new layout and a window was added to allow the natural sunlight to come in from the bedroom. The aromatic properties of the cedar are delightful whether it's being used with the dry sauna heat and also when the shower is steaming the space. In the shower are matching porcelain, marble-look tiles, with architectural texture on the shower walls contrasting with the warm, smooth cedar boards. Also, by increasing the depth of the toilet wall, we were able to create useful towel storage without detracting from the room significantly.
This entire project and client was a joy to work with.
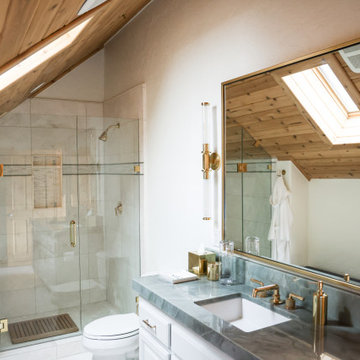
Großes Klassisches Duschbad mit profilierten Schrankfronten, weißen Schränken, Duschnische, weißer Wandfarbe, Kalkstein, Unterbauwaschbecken, Quarzit-Waschtisch, weißem Boden, Falttür-Duschabtrennung, grüner Waschtischplatte, Einzelwaschbecken, eingebautem Waschtisch, Holzdecke und beigen Fliesen in Salt Lake City
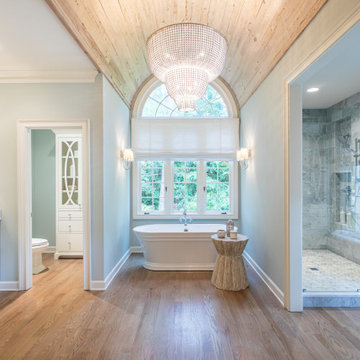
Großes Klassisches Badezimmer En Suite mit Schrankfronten im Shaker-Stil, weißen Schränken, freistehender Badewanne, Doppeldusche, Toilette mit Aufsatzspülkasten, grauen Fliesen, braunem Holzboden, Unterbauwaschbecken, Falttür-Duschabtrennung, weißer Waschtischplatte, Doppelwaschbecken, eingebautem Waschtisch und Holzdecke in Atlanta
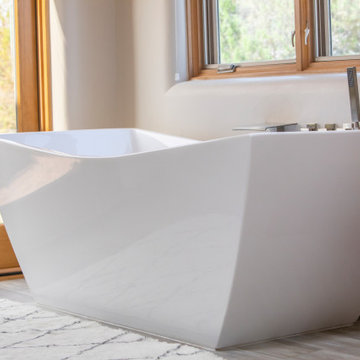
Trendy bathroom design in a southwestern home in Santa Fe - Houzz
Großes Modernes Badezimmer En Suite mit flächenbündigen Schrankfronten, grauen Schränken, freistehender Badewanne, Doppeldusche, Toilette mit Aufsatzspülkasten, beigen Fliesen, beiger Wandfarbe, Fliesen in Holzoptik, Sockelwaschbecken, Quarzwerkstein-Waschtisch, grauem Boden, Falttür-Duschabtrennung, weißer Waschtischplatte, WC-Raum, Doppelwaschbecken, schwebendem Waschtisch und Holzdecke in Albuquerque
Großes Modernes Badezimmer En Suite mit flächenbündigen Schrankfronten, grauen Schränken, freistehender Badewanne, Doppeldusche, Toilette mit Aufsatzspülkasten, beigen Fliesen, beiger Wandfarbe, Fliesen in Holzoptik, Sockelwaschbecken, Quarzwerkstein-Waschtisch, grauem Boden, Falttür-Duschabtrennung, weißer Waschtischplatte, WC-Raum, Doppelwaschbecken, schwebendem Waschtisch und Holzdecke in Albuquerque

Master bathroom. Original antique door hardware. Glass Shower with white subway tile and gray grout. Black shower door hardware. Antique brass faucets. Marble hex tile floor. Painted gray cabinets. Painted white walls and ceilings. Painted original clawfoot tub. Lakefront 1920's cabin on Lake Tahoe.

Vista verso il bagno
Kleines Modernes Badezimmer En Suite mit Kassettenfronten, Doppeldusche, Wandtoilette, grauen Fliesen, Kalkfliesen, grauer Wandfarbe, Kalkstein, Einbauwaschbecken, Marmor-Waschbecken/Waschtisch, grauem Boden, Falttür-Duschabtrennung, schwarzer Waschtischplatte, Doppelwaschbecken, freistehendem Waschtisch und Holzdecke in Sonstige
Kleines Modernes Badezimmer En Suite mit Kassettenfronten, Doppeldusche, Wandtoilette, grauen Fliesen, Kalkfliesen, grauer Wandfarbe, Kalkstein, Einbauwaschbecken, Marmor-Waschbecken/Waschtisch, grauem Boden, Falttür-Duschabtrennung, schwarzer Waschtischplatte, Doppelwaschbecken, freistehendem Waschtisch und Holzdecke in Sonstige
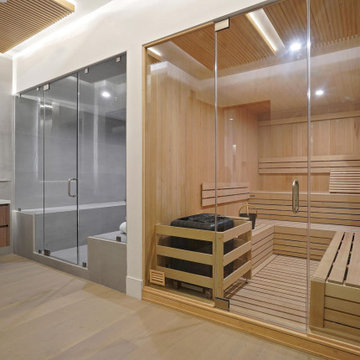
Luxury Bathroom complete with a double walk in Wet Sauna and Dry Sauna. Floor to ceiling glass walls extend the Home Gym Bathroom to feel the ultimate expansion of space.
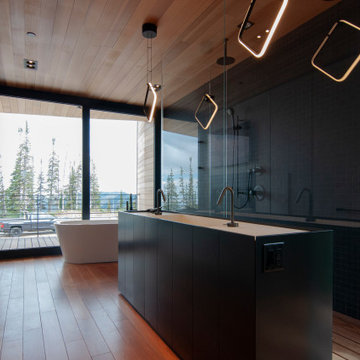
Modernes Badezimmer En Suite mit schwarzen Schränken, freistehender Badewanne, schwarzen Fliesen, Keramikfliesen, braunem Holzboden, weißer Waschtischplatte, Doppelwaschbecken, freistehendem Waschtisch, Holzdecke, Nasszelle, weißer Wandfarbe, Einbauwaschbecken, braunem Boden und Falttür-Duschabtrennung in Salt Lake City

This 1868 Victorian home was transformed to keep the charm of the house but also to bring the bathrooms up to date! We kept the traditional charm and mixed it with some southern charm for this family to enjoy for years to come!
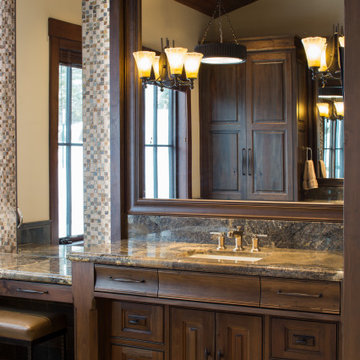
A luxurious center tub separates his and hers vanities. She has a makeup station with backlighting while he has a deluxe linen cabinet with ample storage. Custom tile details make this a one-of-a-kind.

Luxury Bathroom complete with a double walk in Wet Sauna and Dry Sauna. Floor to ceiling glass walls extend the Home Gym Bathroom to feel the ultimate expansion of space.
Badezimmer mit Falttür-Duschabtrennung und Holzdecke Ideen und Design
4