Badezimmer mit Falttür-Duschabtrennung und Holzdecke Ideen und Design
Suche verfeinern:
Budget
Sortieren nach:Heute beliebt
141 – 160 von 573 Fotos
1 von 3
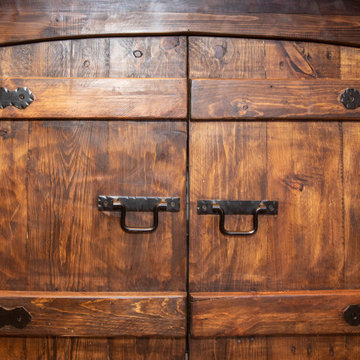
Rustic master bath spa with beautiful cabinetry, pebble tile and Helmsley Cambria Quartz. Topped off with Kohler Bancroft plumbing in Oil Rubbed Finish.
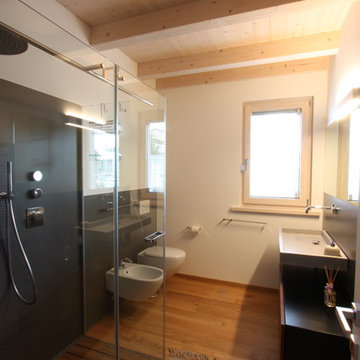
ground floor bathroom
Mittelgroßes Modernes Duschbad mit Kassettenfronten, braunen Schränken, bodengleicher Dusche, Wandtoilette, weißer Wandfarbe, hellem Holzboden, Waschtischkonsole, Beton-Waschbecken/Waschtisch, Falttür-Duschabtrennung, grauer Waschtischplatte, schwebendem Waschtisch und Holzdecke in Sonstige
Mittelgroßes Modernes Duschbad mit Kassettenfronten, braunen Schränken, bodengleicher Dusche, Wandtoilette, weißer Wandfarbe, hellem Holzboden, Waschtischkonsole, Beton-Waschbecken/Waschtisch, Falttür-Duschabtrennung, grauer Waschtischplatte, schwebendem Waschtisch und Holzdecke in Sonstige
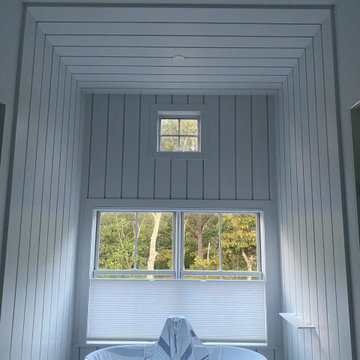
Vertical shiplap paneling, create clean lines, and elevate ceilings
Großes Modernes Badezimmer En Suite mit Schrankfronten im Shaker-Stil, weißen Schränken, freistehender Badewanne, Duschen, Toilette mit Aufsatzspülkasten, weißen Fliesen, Porzellanfliesen, grauer Wandfarbe, Fliesen in Holzoptik, Unterbauwaschbecken, Quarzit-Waschtisch, grauem Boden, Falttür-Duschabtrennung, weißer Waschtischplatte, Duschbank, Doppelwaschbecken, schwebendem Waschtisch, Holzdecke und Holzwänden in New York
Großes Modernes Badezimmer En Suite mit Schrankfronten im Shaker-Stil, weißen Schränken, freistehender Badewanne, Duschen, Toilette mit Aufsatzspülkasten, weißen Fliesen, Porzellanfliesen, grauer Wandfarbe, Fliesen in Holzoptik, Unterbauwaschbecken, Quarzit-Waschtisch, grauem Boden, Falttür-Duschabtrennung, weißer Waschtischplatte, Duschbank, Doppelwaschbecken, schwebendem Waschtisch, Holzdecke und Holzwänden in New York
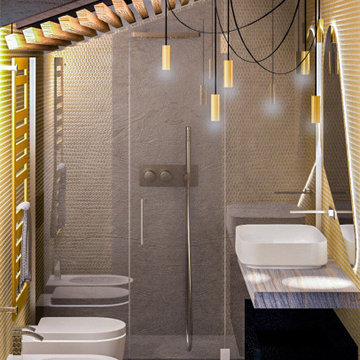
un bagno piccolo a servizio della camera padronale collocata in una mansarda. Un ambiente intimo ed originale. Un proposta inusuale che strizza l'occhio ad un design alternativo
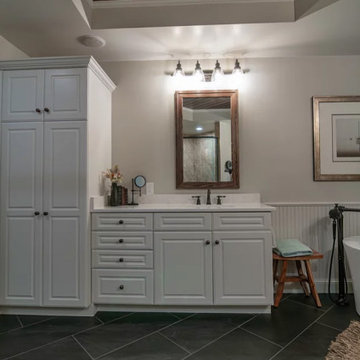
Alongside Integrity Remodeling and Design Group we took this large bathroom and made it have a distinct personality unique to the homeowner's desires. We added special details in the ceiling with stained shiplap feature and matching custom mirrors. We added bead board to match the re-painted existing cabinetry. Lastly we chose tile that had a warm, slightly rustic feel.

Mittelgroßes Mediterranes Duschbad mit flächenbündigen Schrankfronten, Nasszelle, Steinfliesen, Porzellan-Bodenfliesen, beigem Boden, Falttür-Duschabtrennung, Einzelwaschbecken, eingebautem Waschtisch und Holzdecke in Albuquerque
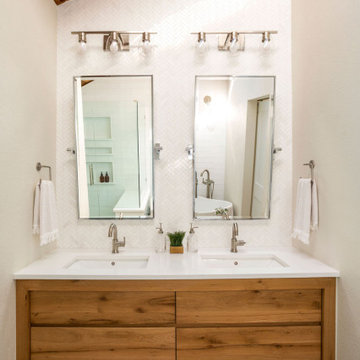
Mittelgroßes Mid-Century Badezimmer En Suite mit flächenbündigen Schrankfronten, hellen Holzschränken, freistehender Badewanne, Eckdusche, weißen Fliesen, Keramikfliesen, weißer Wandfarbe, Porzellan-Bodenfliesen, Unterbauwaschbecken, Quarzwerkstein-Waschtisch, grauem Boden, Falttür-Duschabtrennung, weißer Waschtischplatte, Doppelwaschbecken, eingebautem Waschtisch und Holzdecke in Denver

Gorgeous craftsmanship with every detail of this master bath, check it out!
.
.
.
#payneandpayne #homebuilder #homedecor #homedesign #custombuild #luxuryhome #ohiohomebuilders #ohiocustomhomes #dreamhome #nahb #buildersofinsta
#familyownedbusiness #clevelandbuilders #huntingvalley #AtHomeCLE #walkthrough #masterbathroom #doublesink #tiledesign #masterbathroomdesign
.?@paulceroky
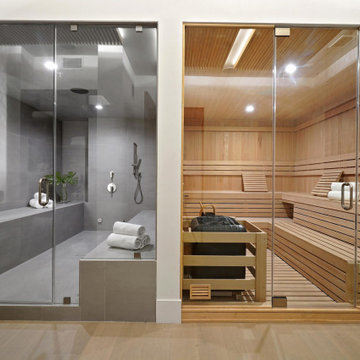
Luxury Bathroom complete with a double walk in Wet Sauna and Dry Sauna. Floor to ceiling glass walls extend the Home Gym Bathroom to feel the ultimate expansion of space.

Nestled in the redwoods, a short walk from downtown, this home embraces both it’s proximity to town life and nature. Mid-century modern detailing and a minimalist California vibe come together in this special place.
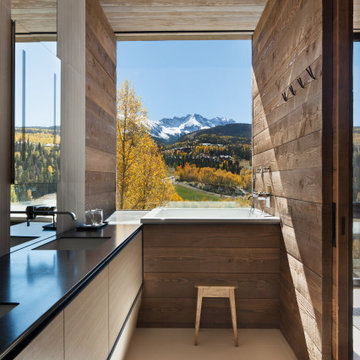
Uriges Badezimmer mit flächenbündigen Schrankfronten, beigen Schränken, japanischer Badewanne, bodengleicher Dusche, Wandtoilette, Porzellanfliesen, brauner Wandfarbe, Porzellan-Bodenfliesen, Unterbauwaschbecken, Edelstahl-Waschbecken/Waschtisch, beigem Boden, Falttür-Duschabtrennung, schwarzer Waschtischplatte, Duschbank, Doppelwaschbecken, schwebendem Waschtisch, Holzdecke, Holzwänden und weißen Fliesen in Denver

This custom cottage designed and built by Aaron Bollman is nestled in the Saugerties, NY. Situated in virgin forest at the foot of the Catskill mountains overlooking a babling brook, this hand crafted home both charms and relaxes the senses.
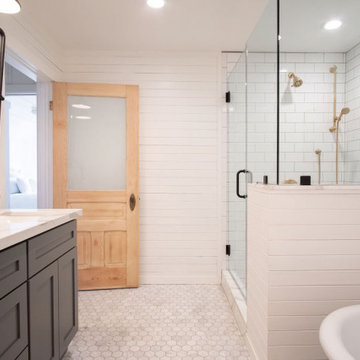
Master bathroom. Original antique door hardware. Glass Shower with white subway tile and gray grout. Black shower door hardware. Antique brass faucets. Marble hex tile floor. Painted gray cabinets. Painted white walls and ceilings. Painted original clawfoot tub. Lakefront 1920's cabin on Lake Tahoe.
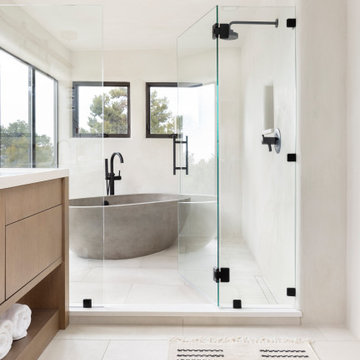
Großes Mediterranes Badezimmer En Suite mit flächenbündigen Schrankfronten, freistehender Badewanne, Nasszelle, Porzellan-Bodenfliesen, beigem Boden, Falttür-Duschabtrennung, Doppelwaschbecken, eingebautem Waschtisch und Holzdecke in Albuquerque

After the second fallout of the Delta Variant amidst the COVID-19 Pandemic in mid 2021, our team working from home, and our client in quarantine, SDA Architects conceived Japandi Home.
The initial brief for the renovation of this pool house was for its interior to have an "immediate sense of serenity" that roused the feeling of being peaceful. Influenced by loneliness and angst during quarantine, SDA Architects explored themes of escapism and empathy which led to a “Japandi” style concept design – the nexus between “Scandinavian functionality” and “Japanese rustic minimalism” to invoke feelings of “art, nature and simplicity.” This merging of styles forms the perfect amalgamation of both function and form, centred on clean lines, bright spaces and light colours.
Grounded by its emotional weight, poetic lyricism, and relaxed atmosphere; Japandi Home aesthetics focus on simplicity, natural elements, and comfort; minimalism that is both aesthetically pleasing yet highly functional.
Japandi Home places special emphasis on sustainability through use of raw furnishings and a rejection of the one-time-use culture we have embraced for numerous decades. A plethora of natural materials, muted colours, clean lines and minimal, yet-well-curated furnishings have been employed to showcase beautiful craftsmanship – quality handmade pieces over quantitative throwaway items.
A neutral colour palette compliments the soft and hard furnishings within, allowing the timeless pieces to breath and speak for themselves. These calming, tranquil and peaceful colours have been chosen so when accent colours are incorporated, they are done so in a meaningful yet subtle way. Japandi home isn’t sparse – it’s intentional.
The integrated storage throughout – from the kitchen, to dining buffet, linen cupboard, window seat, entertainment unit, bed ensemble and walk-in wardrobe are key to reducing clutter and maintaining the zen-like sense of calm created by these clean lines and open spaces.
The Scandinavian concept of “hygge” refers to the idea that ones home is your cosy sanctuary. Similarly, this ideology has been fused with the Japanese notion of “wabi-sabi”; the idea that there is beauty in imperfection. Hence, the marriage of these design styles is both founded on minimalism and comfort; easy-going yet sophisticated. Conversely, whilst Japanese styles can be considered “sleek” and Scandinavian, “rustic”, the richness of the Japanese neutral colour palette aids in preventing the stark, crisp palette of Scandinavian styles from feeling cold and clinical.
Japandi Home’s introspective essence can ultimately be considered quite timely for the pandemic and was the quintessential lockdown project our team needed.
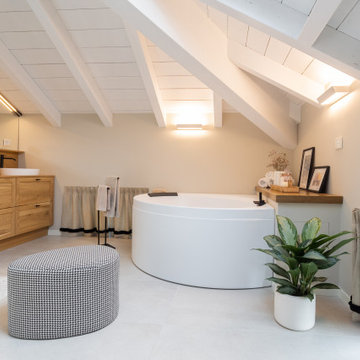
Mittelgroßes Country Badezimmer En Suite mit Schrankfronten mit vertiefter Füllung, hellen Holzschränken, Eckbadewanne, offener Dusche, Wandtoilette mit Spülkasten, beigen Fliesen, beiger Wandfarbe, Porzellan-Bodenfliesen, Aufsatzwaschbecken, Waschtisch aus Holz, beigem Boden, Falttür-Duschabtrennung, brauner Waschtischplatte, Doppelwaschbecken, freistehendem Waschtisch und Holzdecke in Sonstige
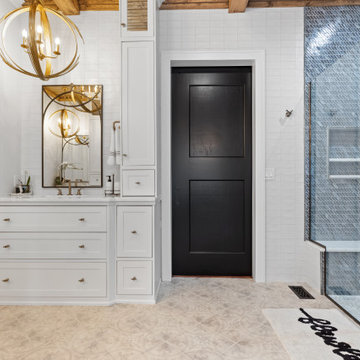
This bathroom screams luxury. No detail was spared in this complete master bathroom remodel. A freestanding bathtub, multiple custom vanities with towers, amazing chandelier lighting and fixtures, tongue and groove wood ceiling and intricate tile shower. Design by KP Designs and renovation/custom woodworking by Casino Co. Renovations.
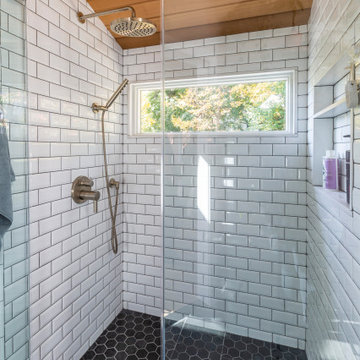
Gorgeous, natural tones master bathroom with vaulted wood-paneled ceiling and crisp white subway tile that lines the walnut vanity wall
Großes Mid-Century Badezimmer En Suite mit flächenbündigen Schrankfronten, dunklen Holzschränken, Duschnische, Wandtoilette mit Spülkasten, weißen Fliesen, Metrofliesen, grauer Wandfarbe, Porzellan-Bodenfliesen, Unterbauwaschbecken, Quarzwerkstein-Waschtisch, grauem Boden, Falttür-Duschabtrennung, weißer Waschtischplatte, WC-Raum, Einzelwaschbecken, eingebautem Waschtisch und Holzdecke in New York
Großes Mid-Century Badezimmer En Suite mit flächenbündigen Schrankfronten, dunklen Holzschränken, Duschnische, Wandtoilette mit Spülkasten, weißen Fliesen, Metrofliesen, grauer Wandfarbe, Porzellan-Bodenfliesen, Unterbauwaschbecken, Quarzwerkstein-Waschtisch, grauem Boden, Falttür-Duschabtrennung, weißer Waschtischplatte, WC-Raum, Einzelwaschbecken, eingebautem Waschtisch und Holzdecke in New York
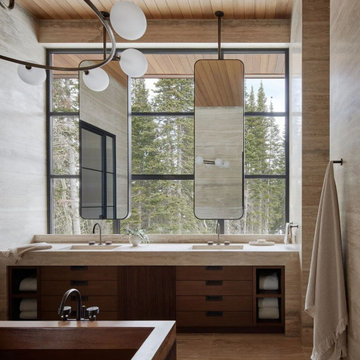
Wall-to-wall windows in the master bathroom create a serene backdrop for an intimate place to reset and recharge.
Photo credit: Kevin Scott
Custom windows, doors, and hardware designed and furnished by Thermally Broken Steel USA.
Other sources:
Sink fittings: Watermark.
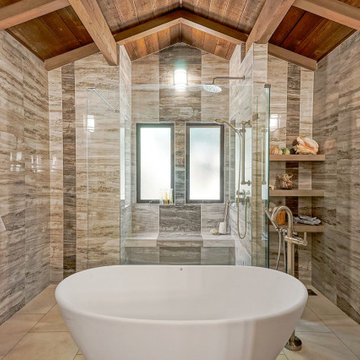
Klassisches Badezimmer En Suite mit freistehender Badewanne, Duschnische, beiger Wandfarbe, beigem Boden, Falttür-Duschabtrennung, Duschbank, freigelegten Dachbalken, gewölbter Decke und Holzdecke in San Francisco
Badezimmer mit Falttür-Duschabtrennung und Holzdecke Ideen und Design
8