Badezimmer mit farbigen Fliesen und grauer Waschtischplatte Ideen und Design
Suche verfeinern:
Budget
Sortieren nach:Heute beliebt
81 – 100 von 1.641 Fotos
1 von 3
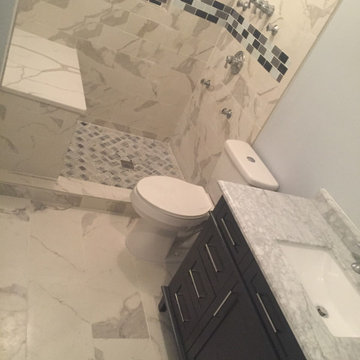
Modern Bathroom Update with Grey walls, porcelain tile, shower bench seat, new vanity with marble-look top
Mittelgroßes Modernes Duschbad mit Schrankfronten mit vertiefter Füllung, dunklen Holzschränken, Wandtoilette mit Spülkasten, Porzellanfliesen, grauer Wandfarbe, Porzellan-Bodenfliesen, Unterbauwaschbecken, Quarzit-Waschtisch, grauer Waschtischplatte, Einzelwaschbecken, Duschnische, farbigen Fliesen, weißem Boden, offener Dusche und freistehendem Waschtisch in Washington, D.C.
Mittelgroßes Modernes Duschbad mit Schrankfronten mit vertiefter Füllung, dunklen Holzschränken, Wandtoilette mit Spülkasten, Porzellanfliesen, grauer Wandfarbe, Porzellan-Bodenfliesen, Unterbauwaschbecken, Quarzit-Waschtisch, grauer Waschtischplatte, Einzelwaschbecken, Duschnische, farbigen Fliesen, weißem Boden, offener Dusche und freistehendem Waschtisch in Washington, D.C.
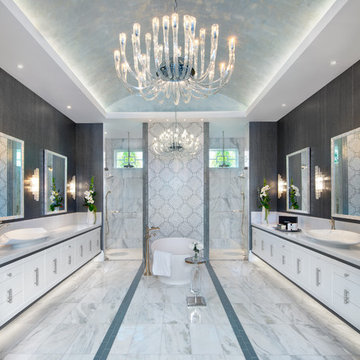
Maritimes Badezimmer En Suite mit weißen Schränken, freistehender Badewanne, Doppeldusche, farbigen Fliesen, grauer Wandfarbe, Aufsatzwaschbecken, buntem Boden, Falttür-Duschabtrennung und grauer Waschtischplatte in Miami
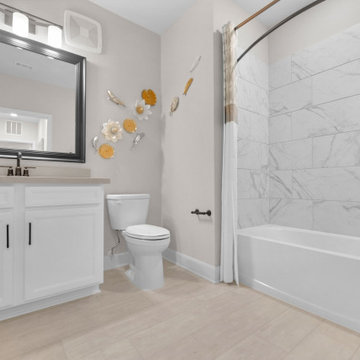
This guest bath is luxurious and inviting.
Mittelgroßes Modernes Kinderbad mit Schrankfronten im Shaker-Stil, weißen Schränken, Badewanne in Nische, Duschbadewanne, Wandtoilette mit Spülkasten, farbigen Fliesen, Keramikfliesen, grauer Wandfarbe, Keramikboden, Unterbauwaschbecken, Quarzwerkstein-Waschtisch, grauem Boden, Duschvorhang-Duschabtrennung, grauer Waschtischplatte, Einzelwaschbecken und eingebautem Waschtisch in Houston
Mittelgroßes Modernes Kinderbad mit Schrankfronten im Shaker-Stil, weißen Schränken, Badewanne in Nische, Duschbadewanne, Wandtoilette mit Spülkasten, farbigen Fliesen, Keramikfliesen, grauer Wandfarbe, Keramikboden, Unterbauwaschbecken, Quarzwerkstein-Waschtisch, grauem Boden, Duschvorhang-Duschabtrennung, grauer Waschtischplatte, Einzelwaschbecken und eingebautem Waschtisch in Houston
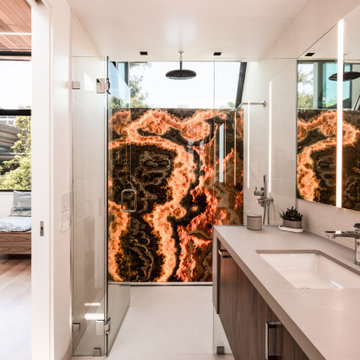
Mittelgroßes Modernes Badezimmer En Suite mit flächenbündigen Schrankfronten, dunklen Holzschränken, Duschnische, farbigen Fliesen, Marmorfliesen, Keramikboden, Unterbauwaschbecken, Quarzit-Waschtisch, beigem Boden, Falttür-Duschabtrennung, grauer Waschtischplatte, Doppelwaschbecken und schwebendem Waschtisch in San Francisco
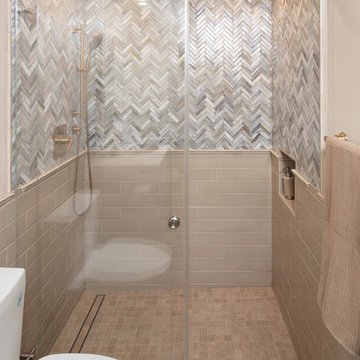
Classy Coastal
by Kepler Design
General Contractor: Mountain Pacific Builders
Custom Cabinetry: Plato Woodwork
Photography: Elliott Johnson
Kleines Klassisches Duschbad mit Schrankfronten mit vertiefter Füllung, grauen Schränken, bodengleicher Dusche, beigen Fliesen, farbigen Fliesen, Metrofliesen, beiger Wandfarbe, Travertin, Unterbauwaschbecken, Marmor-Waschbecken/Waschtisch, beigem Boden, Schiebetür-Duschabtrennung, grauer Waschtischplatte, Einzelwaschbecken und eingebautem Waschtisch in San Luis Obispo
Kleines Klassisches Duschbad mit Schrankfronten mit vertiefter Füllung, grauen Schränken, bodengleicher Dusche, beigen Fliesen, farbigen Fliesen, Metrofliesen, beiger Wandfarbe, Travertin, Unterbauwaschbecken, Marmor-Waschbecken/Waschtisch, beigem Boden, Schiebetür-Duschabtrennung, grauer Waschtischplatte, Einzelwaschbecken und eingebautem Waschtisch in San Luis Obispo
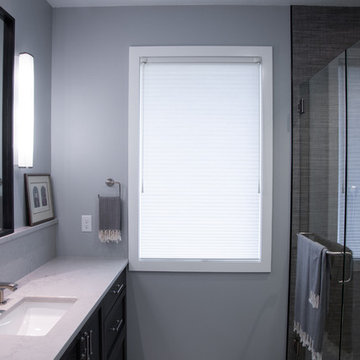
Plenty of countertop space for guests to perch their travel-sized toiletries!
Photography by Schweitzer Creative
Mittelgroßes Modernes Duschbad mit flächenbündigen Schrankfronten, hellbraunen Holzschränken, Eckdusche, farbigen Fliesen, blauer Wandfarbe, Porzellan-Bodenfliesen, Unterbauwaschbecken, Quarzwerkstein-Waschtisch, grauem Boden, Falttür-Duschabtrennung und grauer Waschtischplatte in Portland
Mittelgroßes Modernes Duschbad mit flächenbündigen Schrankfronten, hellbraunen Holzschränken, Eckdusche, farbigen Fliesen, blauer Wandfarbe, Porzellan-Bodenfliesen, Unterbauwaschbecken, Quarzwerkstein-Waschtisch, grauem Boden, Falttür-Duschabtrennung und grauer Waschtischplatte in Portland
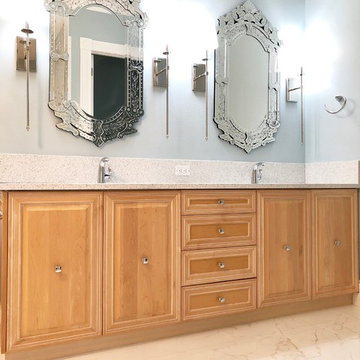
Großes Klassisches Badezimmer En Suite mit profilierten Schrankfronten, hellen Holzschränken, freistehender Badewanne, Eckdusche, Toilette mit Aufsatzspülkasten, farbigen Fliesen, blauer Wandfarbe, Unterbauwaschbecken, weißem Boden, Falttür-Duschabtrennung, grauer Waschtischplatte und Porzellan-Bodenfliesen in Tampa
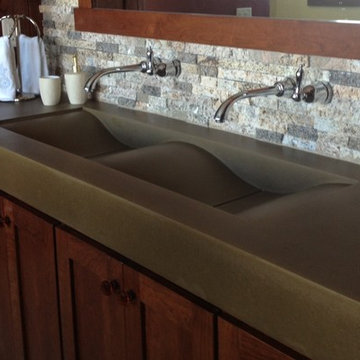
Klassisches Badezimmer En Suite mit Schrankfronten mit vertiefter Füllung, dunklen Holzschränken, farbigen Fliesen, Steinfliesen, Trogwaschbecken, Beton-Waschbecken/Waschtisch und grauer Waschtischplatte in Milwaukee
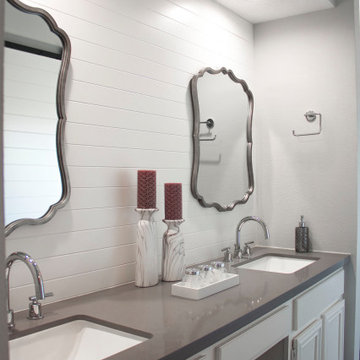
Vanity design in white and gray with matte shiplap backsplash, quarz countertop, and restored vanity, detailed with chrome finishes in hardware, mirrors, and accessories.
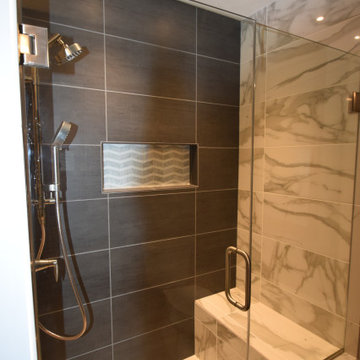
Master Bath
Mittelgroßes Klassisches Badezimmer En Suite mit eingebautem Waschtisch, Schrankfronten im Shaker-Stil, braunen Schränken, Duschnische, Toilette mit Aufsatzspülkasten, farbigen Fliesen, Unterbauwaschbecken, Granit-Waschbecken/Waschtisch, Falttür-Duschabtrennung, grauer Waschtischplatte und Einzelwaschbecken in Sonstige
Mittelgroßes Klassisches Badezimmer En Suite mit eingebautem Waschtisch, Schrankfronten im Shaker-Stil, braunen Schränken, Duschnische, Toilette mit Aufsatzspülkasten, farbigen Fliesen, Unterbauwaschbecken, Granit-Waschbecken/Waschtisch, Falttür-Duschabtrennung, grauer Waschtischplatte und Einzelwaschbecken in Sonstige
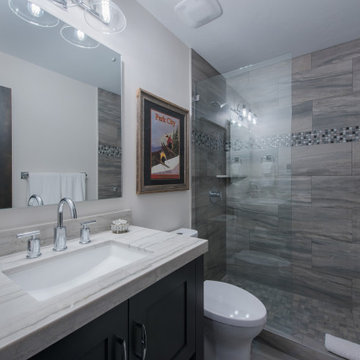
Kleines Modernes Badezimmer mit Schrankfronten im Shaker-Stil, dunklen Holzschränken, offener Dusche, Wandtoilette mit Spülkasten, farbigen Fliesen, Porzellanfliesen, weißer Wandfarbe, Porzellan-Bodenfliesen, Unterbauwaschbecken, Quarzwerkstein-Waschtisch, grauem Boden, offener Dusche und grauer Waschtischplatte in Salt Lake City

We choose to highlight this project because even though it is a more traditional design style its light neutral color palette represents the beach lifestyle of the south bay. Our relationship with this family started when they attended one of our complimentary educational seminars to learn more about the design / build approach to remodeling. They had been working with an architect and were having trouble getting their vision to translate to the plans. They were looking to add on to their south Redondo home in a manner that would allow for seamless transition between their indoor and outdoor space. Design / Build ended up to be the perfect solution to their remodeling need.
As the project started coming together and our clients were able to visualize their dream, they trusted us to add the adjacent bathroom remodel as a finishing touch. In keeping with our light and warm palette we selected ocean blue travertine for the floor and installed a complimentary tile wainscot. The tile wainscot is comprised of hand-made ceramic crackle tile accented with Lunada Bay Selenium Silk blend glass mosaic tile. However the piéce de résistance is the frameless shower enclosure with a wave cut top.
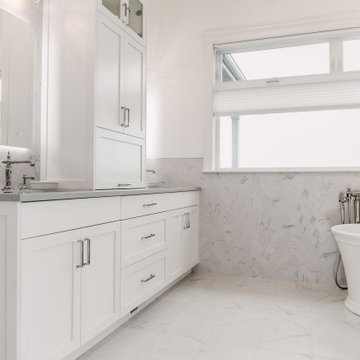
We continued the "Flat White" throughout the home and into the master bath. The inspiration was the herringbone marble tile. The bathroom is a large one with lots of room for a soaking tub and walk in shower complete with a heated floor, lighted mirrors, and a garage door style cabinet area for those items you need plugged in but don't want to see!
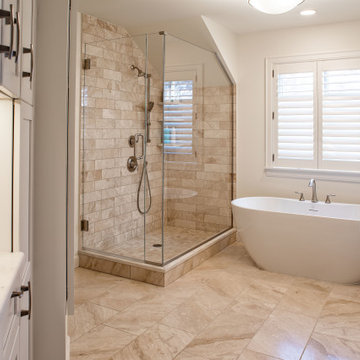
The footprint of this bathroom remained true to its original form. Our clients wanted to add more storage opportunities so customized cabinetry solutions were added. Finishes were updated with a focus on staying true to the original craftsman aesthetic of this Sears Kit Home. This pull and replace bathroom remodel was designed and built by Meadowlark Design + Build in Ann Arbor, Michigan. Photography by Sean Carter.
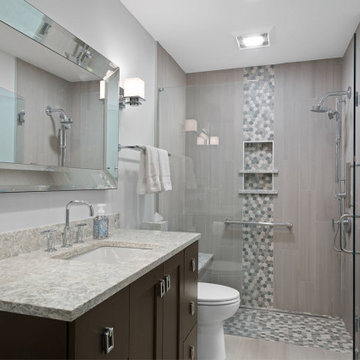
Klassisches Duschbad mit Schrankfronten im Shaker-Stil, dunklen Holzschränken, bodengleicher Dusche, Wandtoilette mit Spülkasten, farbigen Fliesen, Porzellanfliesen, weißer Wandfarbe, Porzellan-Bodenfliesen, Unterbauwaschbecken, beigem Boden, Falttür-Duschabtrennung und grauer Waschtischplatte in Sonstige

Proyecto realizado por The Room Studio
Fotografías: Mauricio Fuertes
Mittelgroßes Mediterranes Badezimmer En Suite mit Keramikfliesen, hellem Holzboden, flächenbündigen Schrankfronten, hellen Holzschränken, grauen Fliesen, farbigen Fliesen, weißen Fliesen, grauer Wandfarbe, Trogwaschbecken, beigem Boden und grauer Waschtischplatte in Barcelona
Mittelgroßes Mediterranes Badezimmer En Suite mit Keramikfliesen, hellem Holzboden, flächenbündigen Schrankfronten, hellen Holzschränken, grauen Fliesen, farbigen Fliesen, weißen Fliesen, grauer Wandfarbe, Trogwaschbecken, beigem Boden und grauer Waschtischplatte in Barcelona
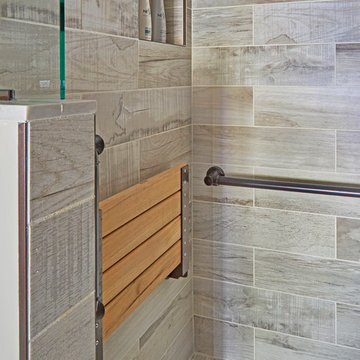
This project was completed for clients who wanted a comfortable, accessible 1ST floor bathroom for their grown daughter to use during visits to their home as well as a nicely-appointed space for any guest. Their daughter has some accessibility challenges so the bathroom was also designed with that in mind.
The original space worked fairly well in some ways, but we were able to tweak a few features to make the space even easier to maneuver through. We started by making the entry to the shower flush so that there is no curb to step over. In addition, although there was an existing oversized seat in the shower, it was way too deep and not comfortable to sit on and just wasted space. We made the shower a little smaller and then provided a fold down teak seat that is slip resistant, warm and comfortable to sit on and can flip down only when needed. Thus we were able to create some additional storage by way of open shelving to the left of the shower area. The open shelving matches the wood vanity and allows a spot for the homeowners to display heirlooms as well as practical storage for things like towels and other bath necessities.
We carefully measured all the existing heights and locations of countertops, toilet seat, and grab bars to make sure that we did not undo the things that were already working well. We added some additional hidden grab bars or “grabcessories” at the toilet paper holder and shower shelf for an extra layer of assurance. Large format, slip-resistant floor tile was added eliminating as many grout lines as possible making the surface less prone to tripping. We used a wood look tile as an accent on the walls, and open storage in the vanity allowing for easy access for clean towels. Bronze fixtures and frameless glass shower doors add an elegant yet homey feel that was important for the homeowner. A pivot mirror allows adjustability for different users.
If you are interested in designing a bathroom featuring “Living In Place” or accessibility features, give us a call to find out more. Susan Klimala, CKBD, is a Certified Aging In Place Specialist (CAPS) and particularly enjoys helping her clients with unique needs in the context of beautifully designed spaces.
Designed by: Susan Klimala, CKD, CBD
Photography by: Michael Alan Kaskel

Mittelgroßes Landhaus Duschbad mit beiger Wandfarbe, integriertem Waschbecken, schwarzem Boden, grauer Waschtischplatte, offenen Schränken, Duschnische, farbigen Fliesen, Kalkfliesen, Kalkstein, Speckstein-Waschbecken/Waschtisch und Falttür-Duschabtrennung in Austin

Builder: AVB Inc.
Interior Design: Vision Interiors by Visbeen
Photographer: Ashley Avila Photography
The Holloway blends the recent revival of mid-century aesthetics with the timelessness of a country farmhouse. Each façade features playfully arranged windows tucked under steeply pitched gables. Natural wood lapped siding emphasizes this homes more modern elements, while classic white board & batten covers the core of this house. A rustic stone water table wraps around the base and contours down into the rear view-out terrace.
Inside, a wide hallway connects the foyer to the den and living spaces through smooth case-less openings. Featuring a grey stone fireplace, tall windows, and vaulted wood ceiling, the living room bridges between the kitchen and den. The kitchen picks up some mid-century through the use of flat-faced upper and lower cabinets with chrome pulls. Richly toned wood chairs and table cap off the dining room, which is surrounded by windows on three sides. The grand staircase, to the left, is viewable from the outside through a set of giant casement windows on the upper landing. A spacious master suite is situated off of this upper landing. Featuring separate closets, a tiled bath with tub and shower, this suite has a perfect view out to the rear yard through the bedrooms rear windows. All the way upstairs, and to the right of the staircase, is four separate bedrooms. Downstairs, under the master suite, is a gymnasium. This gymnasium is connected to the outdoors through an overhead door and is perfect for athletic activities or storing a boat during cold months. The lower level also features a living room with view out windows and a private guest suite.
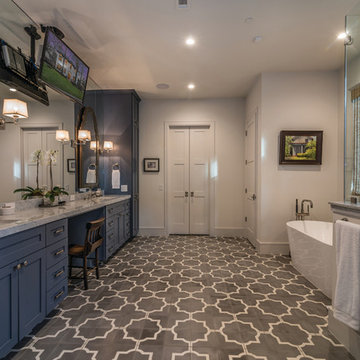
This custom home is a bright, open concept, rustic-farmhouse design with light hardwood floors throughout. The whole space is completely unique with classically styled finishes, granite countertops and bright open rooms that flow together effortlessly leading outdoors to the patio and pool area complete with an outdoor kitchen.
Badezimmer mit farbigen Fliesen und grauer Waschtischplatte Ideen und Design
5