Badezimmer mit farbigen Fliesen und grauer Waschtischplatte Ideen und Design
Suche verfeinern:
Budget
Sortieren nach:Heute beliebt
161 – 180 von 1.641 Fotos
1 von 3
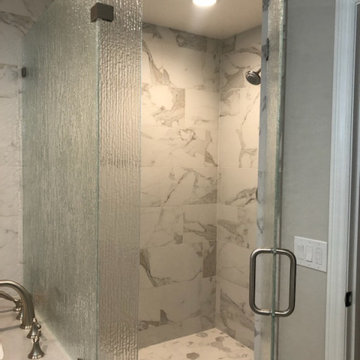
Here's an example of a mid-modern style bathroom remodel. A complete addition of the bathtub and shower. New cabinetry, walls, flooring, vanity, and countertop
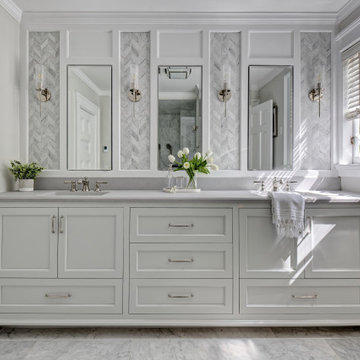
Peaceful master bathroom in whites and grays featuring marble accent tile on the floor, flushmount medicine cabinets, and polished nickel hardware and plumbing.
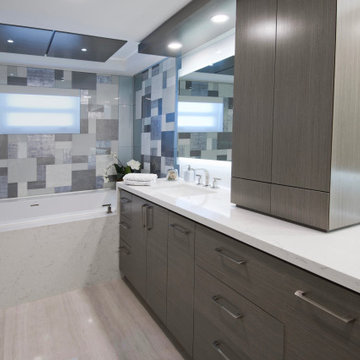
A luxurious master bath featuring whirlpool tub and Italian glass tile mosaic.
Mittelgroßes Modernes Badezimmer En Suite mit flächenbündigen Schrankfronten, grauen Schränken, Whirlpool, Nasszelle, Toilette mit Aufsatzspülkasten, farbigen Fliesen, Glasfliesen, grauer Wandfarbe, Porzellan-Bodenfliesen, Unterbauwaschbecken, Quarzwerkstein-Waschtisch, grauem Boden, Falttür-Duschabtrennung, grauer Waschtischplatte, WC-Raum, Doppelwaschbecken, eingebautem Waschtisch und eingelassener Decke in Miami
Mittelgroßes Modernes Badezimmer En Suite mit flächenbündigen Schrankfronten, grauen Schränken, Whirlpool, Nasszelle, Toilette mit Aufsatzspülkasten, farbigen Fliesen, Glasfliesen, grauer Wandfarbe, Porzellan-Bodenfliesen, Unterbauwaschbecken, Quarzwerkstein-Waschtisch, grauem Boden, Falttür-Duschabtrennung, grauer Waschtischplatte, WC-Raum, Doppelwaschbecken, eingebautem Waschtisch und eingelassener Decke in Miami
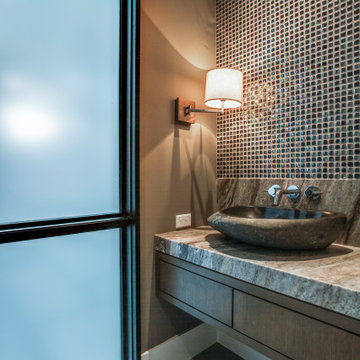
Kleines Modernes Duschbad mit flächenbündigen Schrankfronten, grauen Schränken, Wandtoilette, farbigen Fliesen, Glasfliesen, grüner Wandfarbe, Keramikboden, Aufsatzwaschbecken, Mineralwerkstoff-Waschtisch, grauem Boden, grauer Waschtischplatte, Einzelwaschbecken und schwebendem Waschtisch in Dallas
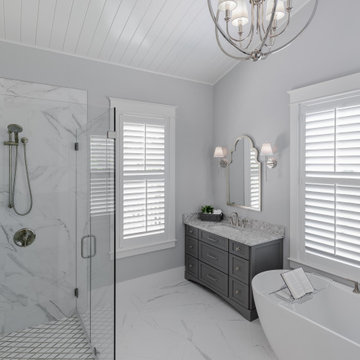
The upstairs Master Bathroom in Camlin Custom Homes Courageous Model Home at Redfish Cove is grand. Expansive vaulted ceilings, large windows for lots of natural light and river views. Countertops feature double under-mount vanities with natural stone countertops and surround. Textured mosaic tile details and soft coastal colors make this upstairs master bath a spa like retreat.
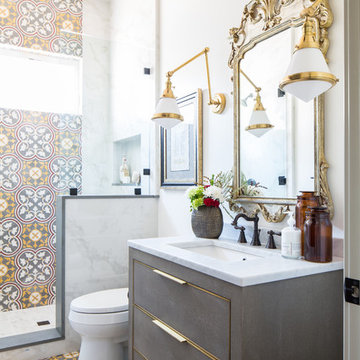
Stilmix Duschbad mit flächenbündigen Schrankfronten, grauen Schränken, Duschnische, Wandtoilette mit Spülkasten, farbigen Fliesen, beiger Wandfarbe, Unterbauwaschbecken, buntem Boden und grauer Waschtischplatte in San Diego
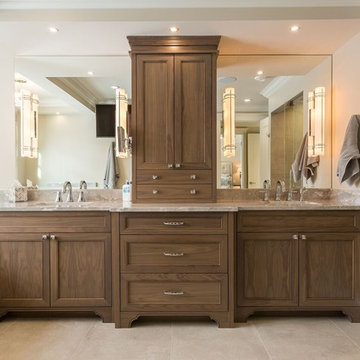
Großes Klassisches Badezimmer En Suite mit Schrankfronten mit vertiefter Füllung, dunklen Holzschränken, Einbaubadewanne, Duschnische, farbigen Fliesen, Keramikfliesen, beiger Wandfarbe, Keramikboden, Unterbauwaschbecken, Marmor-Waschbecken/Waschtisch und grauer Waschtischplatte in Calgary
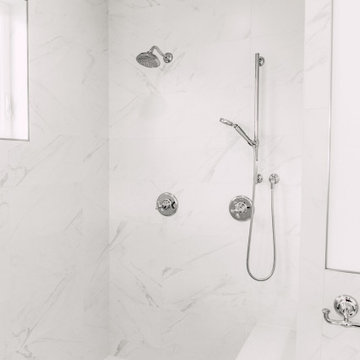
We continued the "Flat White" throughout the home and into the master bath. The inspiration was the herringbone marble tile. The bathroom is a large one with lots of room for a soaking tub and walk in shower complete with a heated floor, lighted mirrors, and a garage door style cabinet area for those items you need plugged in but don't want to see!

Master Bathroom
⚜️⚜️⚜️⚜️⚜️⚜️⚜️⚜️⚜️⚜️⚜️⚜️⚜️
The latest custom home from Golden Fine Homes is a stunning Louisiana French Transitional style home.
⚜️⚜️⚜️⚜️⚜️⚜️⚜️⚜️⚜️⚜️⚜️⚜️⚜️
If you are looking for a luxury home builder or remodeler on the Louisiana Northshore; Mandeville, Covington, Folsom, Madisonville or surrounding areas, contact us today.
Website: https://goldenfinehomes.com
Email: info@goldenfinehomes.com
Phone: 985-282-2570
⚜️⚜️⚜️⚜️⚜️⚜️⚜️⚜️⚜️⚜️⚜️⚜️⚜️
Louisiana custom home builder, Louisiana remodeling, Louisiana remodeling contractor, home builder, remodeling, bathroom remodeling, new home, bathroom renovations, kitchen remodeling, kitchen renovation, custom home builders, home remodeling, house renovation, new home construction, house building, home construction, bathroom remodeler near me, kitchen remodeler near me, kitchen makeovers, new home builders.
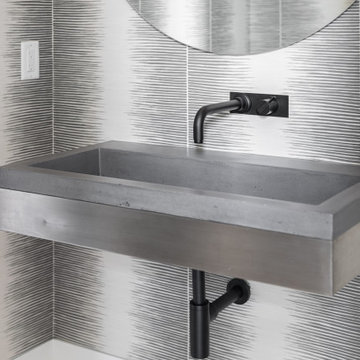
Native Trails sink with a California Faucets wall mounted faucet. Wallpaper Cole & Sons.
Mittelgroßes Modernes Duschbad mit grauen Schränken, Wandtoilette mit Spülkasten, farbigen Fliesen, weißer Wandfarbe, hellem Holzboden, Unterbauwaschbecken, Beton-Waschbecken/Waschtisch, beigem Boden, offener Dusche, grauer Waschtischplatte, Einzelwaschbecken, schwebendem Waschtisch, gewölbter Decke und Tapetenwänden in Charleston
Mittelgroßes Modernes Duschbad mit grauen Schränken, Wandtoilette mit Spülkasten, farbigen Fliesen, weißer Wandfarbe, hellem Holzboden, Unterbauwaschbecken, Beton-Waschbecken/Waschtisch, beigem Boden, offener Dusche, grauer Waschtischplatte, Einzelwaschbecken, schwebendem Waschtisch, gewölbter Decke und Tapetenwänden in Charleston
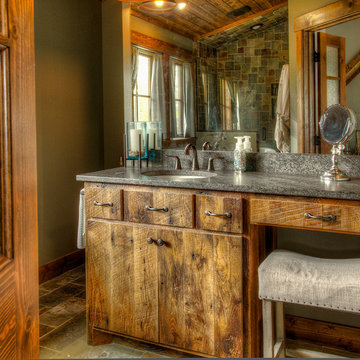
Mittelgroßes Rustikales Badezimmer En Suite mit flächenbündigen Schrankfronten, Duschnische, farbigen Fliesen, Schieferfliesen, Schieferboden, Unterbauwaschbecken, Granit-Waschbecken/Waschtisch, buntem Boden, Falttür-Duschabtrennung und grauer Waschtischplatte in Minneapolis
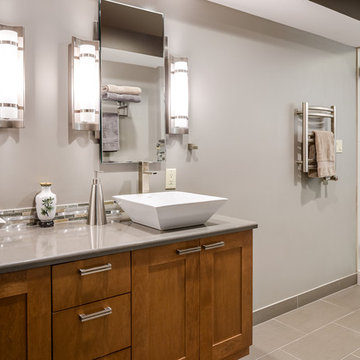
Chad Jackson
Mittelgroßes Klassisches Badezimmer En Suite mit Aufsatzwaschbecken, Schrankfronten im Shaker-Stil, hellbraunen Holzschränken, Quarzwerkstein-Waschtisch, Duschnische, Wandtoilette, farbigen Fliesen, grauer Wandfarbe, Porzellan-Bodenfliesen und grauer Waschtischplatte in Kansas City
Mittelgroßes Klassisches Badezimmer En Suite mit Aufsatzwaschbecken, Schrankfronten im Shaker-Stil, hellbraunen Holzschränken, Quarzwerkstein-Waschtisch, Duschnische, Wandtoilette, farbigen Fliesen, grauer Wandfarbe, Porzellan-Bodenfliesen und grauer Waschtischplatte in Kansas City
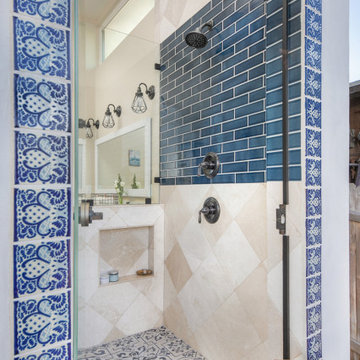
Why build an outdoor shower when you can build an indoor shower that you can use from the outside?
Großes Maritimes Badezimmer En Suite mit Schrankfronten mit vertiefter Füllung, weißen Schränken, offener Dusche, Toilette mit Aufsatzspülkasten, farbigen Fliesen, Keramikfliesen, weißer Wandfarbe, Zementfliesen für Boden, Unterbauwaschbecken, Marmor-Waschbecken/Waschtisch, buntem Boden, offener Dusche und grauer Waschtischplatte in San Diego
Großes Maritimes Badezimmer En Suite mit Schrankfronten mit vertiefter Füllung, weißen Schränken, offener Dusche, Toilette mit Aufsatzspülkasten, farbigen Fliesen, Keramikfliesen, weißer Wandfarbe, Zementfliesen für Boden, Unterbauwaschbecken, Marmor-Waschbecken/Waschtisch, buntem Boden, offener Dusche und grauer Waschtischplatte in San Diego
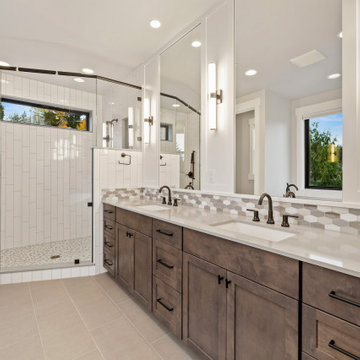
Mittelgroßes Klassisches Badezimmer En Suite mit Schrankfronten mit vertiefter Füllung, braunen Schränken, Duschnische, farbigen Fliesen, Porzellanfliesen, grauer Wandfarbe, Keramikboden, Unterbauwaschbecken, Quarzwerkstein-Waschtisch, grauem Boden, Falttür-Duschabtrennung, grauer Waschtischplatte, Doppelwaschbecken und schwebendem Waschtisch in Seattle
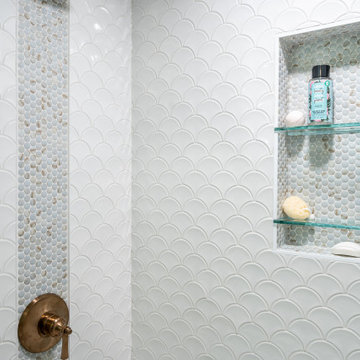
Tile details!
Mittelgroßes Klassisches Kinderbad mit flächenbündigen Schrankfronten, grauen Schränken, Badewanne in Nische, Duschnische, Wandtoilette mit Spülkasten, farbigen Fliesen, Keramikfliesen, blauer Wandfarbe, Porzellan-Bodenfliesen, Unterbauwaschbecken, Quarzwerkstein-Waschtisch, weißem Boden, Duschvorhang-Duschabtrennung, grauer Waschtischplatte, Wandnische, Doppelwaschbecken und eingebautem Waschtisch in St. Louis
Mittelgroßes Klassisches Kinderbad mit flächenbündigen Schrankfronten, grauen Schränken, Badewanne in Nische, Duschnische, Wandtoilette mit Spülkasten, farbigen Fliesen, Keramikfliesen, blauer Wandfarbe, Porzellan-Bodenfliesen, Unterbauwaschbecken, Quarzwerkstein-Waschtisch, weißem Boden, Duschvorhang-Duschabtrennung, grauer Waschtischplatte, Wandnische, Doppelwaschbecken und eingebautem Waschtisch in St. Louis
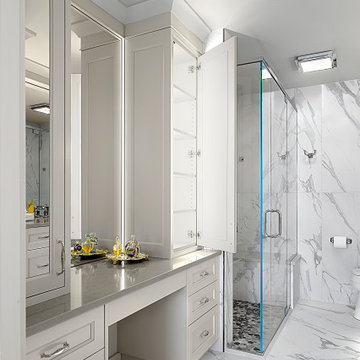
Light gray bathroom with full height cabinetry has interior LED lighting. Large format marble design porcelain tiles add to the elegant feel of this master bathroom.
Photography - Norman Sizemore
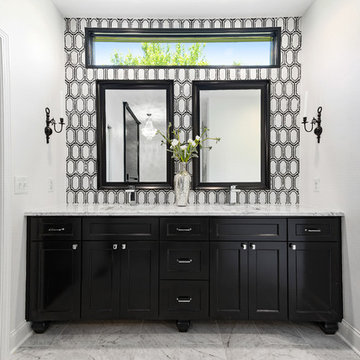
Picture KC
Mittelgroßes Mediterranes Badezimmer En Suite mit Schrankfronten mit vertiefter Füllung, schwarzen Schränken, freistehender Badewanne, Doppeldusche, farbigen Fliesen, Keramikfliesen, weißer Wandfarbe, Unterbauwaschbecken, grauem Boden, offener Dusche und grauer Waschtischplatte in Kansas City
Mittelgroßes Mediterranes Badezimmer En Suite mit Schrankfronten mit vertiefter Füllung, schwarzen Schränken, freistehender Badewanne, Doppeldusche, farbigen Fliesen, Keramikfliesen, weißer Wandfarbe, Unterbauwaschbecken, grauem Boden, offener Dusche und grauer Waschtischplatte in Kansas City
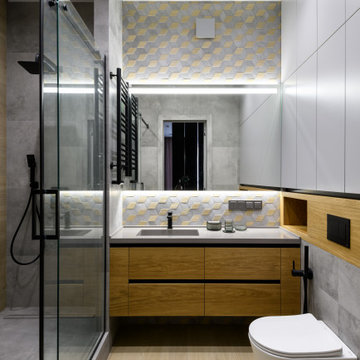
Mittelgroßes Modernes Duschbad mit flächenbündigen Schrankfronten, hellbraunen Holzschränken, Duschnische, Wandtoilette, farbigen Fliesen, Porzellanfliesen, grauer Wandfarbe, Porzellan-Bodenfliesen, integriertem Waschbecken, Mineralwerkstoff-Waschtisch, braunem Boden, Schiebetür-Duschabtrennung, grauer Waschtischplatte, Einzelwaschbecken und schwebendem Waschtisch in Novosibirsk
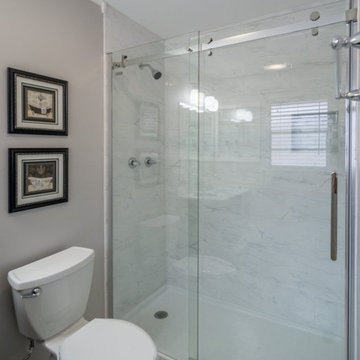
Removing the old tub in the small master bath not only updated it, the space seems much more open now.
Klassisches Badezimmer En Suite mit verzierten Schränken, dunklen Holzschränken, Duschnische, farbigen Fliesen, Keramikfliesen, grauer Wandfarbe, Mineralwerkstoff-Waschtisch, Schiebetür-Duschabtrennung und grauer Waschtischplatte in New Orleans
Klassisches Badezimmer En Suite mit verzierten Schränken, dunklen Holzschränken, Duschnische, farbigen Fliesen, Keramikfliesen, grauer Wandfarbe, Mineralwerkstoff-Waschtisch, Schiebetür-Duschabtrennung und grauer Waschtischplatte in New Orleans
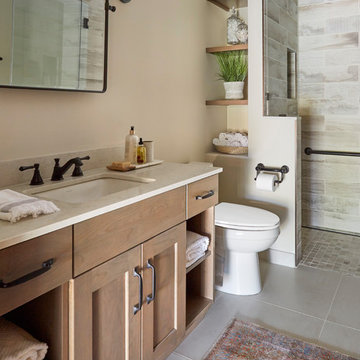
This project was completed for clients who wanted a comfortable, accessible 1ST floor bathroom for their grown daughter to use during visits to their home as well as a nicely-appointed space for any guest. Their daughter has some accessibility challenges so the bathroom was also designed with that in mind.
The original space worked fairly well in some ways, but we were able to tweak a few features to make the space even easier to maneuver through. We started by making the entry to the shower flush so that there is no curb to step over. In addition, although there was an existing oversized seat in the shower, it was way too deep and not comfortable to sit on and just wasted space. We made the shower a little smaller and then provided a fold down teak seat that is slip resistant, warm and comfortable to sit on and can flip down only when needed. Thus we were able to create some additional storage by way of open shelving to the left of the shower area. The open shelving matches the wood vanity and allows a spot for the homeowners to display heirlooms as well as practical storage for things like towels and other bath necessities.
We carefully measured all the existing heights and locations of countertops, toilet seat, and grab bars to make sure that we did not undo the things that were already working well. We added some additional hidden grab bars or “grabcessories” at the toilet paper holder and shower shelf for an extra layer of assurance. Large format, slip-resistant floor tile was added eliminating as many grout lines as possible making the surface less prone to tripping. We used a wood look tile as an accent on the walls, and open storage in the vanity allowing for easy access for clean towels. Bronze fixtures and frameless glass shower doors add an elegant yet homey feel that was important for the homeowner. A pivot mirror allows adjustability for different users.
If you are interested in designing a bathroom featuring “Living In Place” or accessibility features, give us a call to find out more. Susan Klimala, CKBD, is a Certified Aging In Place Specialist (CAPS) and particularly enjoys helping her clients with unique needs in the context of beautifully designed spaces.
Designed by: Susan Klimala, CKD, CBD
Photography by: Michael Alan Kaskel
Badezimmer mit farbigen Fliesen und grauer Waschtischplatte Ideen und Design
9