Badezimmer mit flächenbündigen Schrankfronten Ideen und Design
Suche verfeinern:
Budget
Sortieren nach:Heute beliebt
1 – 20 von 166 Fotos
1 von 3

An original turn-of-the-century Craftsman home had lost it original charm in the kitchen and bathroom, both renovated in the 1980s. The clients desired to restore the original look, while still giving the spaces an updated feel. Both rooms were gutted and new materials, fittings and appliances were installed, creating a strong reference to the history of the home, while still moving the house into the 21st century.
Photos by Melissa McCafferty

Photos by SpaceCrafting
Mittelgroßes Klassisches Duschbad mit Aufsatzwaschbecken, hellen Holzschränken, gefliestem Waschtisch, offener Dusche, Wandtoilette mit Spülkasten, grauen Fliesen, Steinfliesen, grauer Wandfarbe, Keramikboden, offener Dusche und flächenbündigen Schrankfronten in Minneapolis
Mittelgroßes Klassisches Duschbad mit Aufsatzwaschbecken, hellen Holzschränken, gefliestem Waschtisch, offener Dusche, Wandtoilette mit Spülkasten, grauen Fliesen, Steinfliesen, grauer Wandfarbe, Keramikboden, offener Dusche und flächenbündigen Schrankfronten in Minneapolis
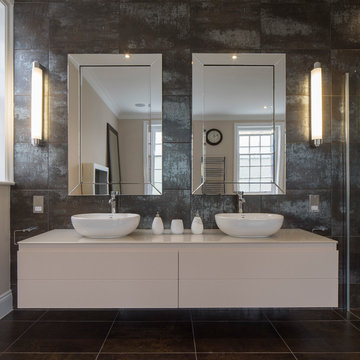
Modernes Badezimmer mit Aufsatzwaschbecken, flächenbündigen Schrankfronten, weißen Schränken und brauner Wandfarbe in London

Beautiful blue tile contemporary bathroom.Our client wanted a serene, calming bathroom. "Zen-like" were her words. Designers: Lauren Jacobsen and Kathy Hartz. Photographer: Terrance Williams

Brady Architectural Photography
Großes Modernes Badezimmer En Suite mit Mosaikfliesen, flächenbündigen Schrankfronten, hellbraunen Holzschränken, farbigen Fliesen, beiger Wandfarbe, Mosaik-Bodenfliesen und Einbauwaschbecken in San Diego
Großes Modernes Badezimmer En Suite mit Mosaikfliesen, flächenbündigen Schrankfronten, hellbraunen Holzschränken, farbigen Fliesen, beiger Wandfarbe, Mosaik-Bodenfliesen und Einbauwaschbecken in San Diego
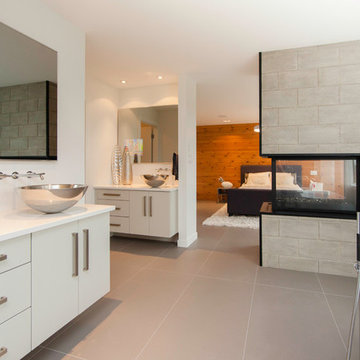
Custom built home by Artista Homes. Bathroom Vanity countertop material is Quartzforms in "Nuvoia"
Großes Modernes Badezimmer En Suite mit flächenbündigen Schrankfronten, weißen Schränken, freistehender Badewanne, braunen Fliesen, weißen Fliesen, Porzellanfliesen, weißer Wandfarbe, Porzellan-Bodenfliesen, Aufsatzwaschbecken, Quarzit-Waschtisch, grauem Boden und weißer Waschtischplatte in Sonstige
Großes Modernes Badezimmer En Suite mit flächenbündigen Schrankfronten, weißen Schränken, freistehender Badewanne, braunen Fliesen, weißen Fliesen, Porzellanfliesen, weißer Wandfarbe, Porzellan-Bodenfliesen, Aufsatzwaschbecken, Quarzit-Waschtisch, grauem Boden und weißer Waschtischplatte in Sonstige
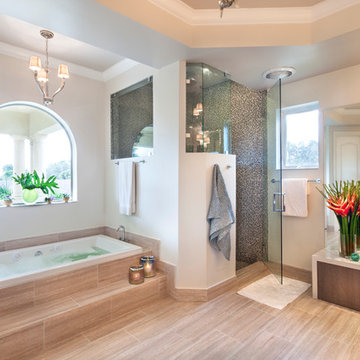
Photographer: Paul Stoppi
Großes Klassisches Badezimmer En Suite mit flächenbündigen Schrankfronten, dunklen Holzschränken, Eckdusche, grauen Fliesen, weißer Wandfarbe, Mosaikfliesen, Porzellan-Bodenfliesen, Quarzwerkstein-Waschtisch, Unterbauwaschbecken, Einbaubadewanne und Falttür-Duschabtrennung in Miami
Großes Klassisches Badezimmer En Suite mit flächenbündigen Schrankfronten, dunklen Holzschränken, Eckdusche, grauen Fliesen, weißer Wandfarbe, Mosaikfliesen, Porzellan-Bodenfliesen, Quarzwerkstein-Waschtisch, Unterbauwaschbecken, Einbaubadewanne und Falttür-Duschabtrennung in Miami
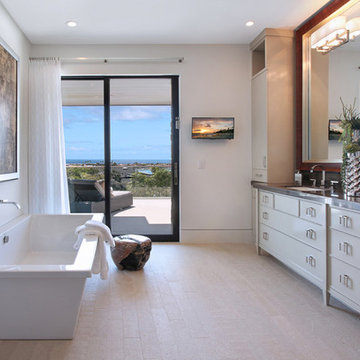
“Dramatic” and “no detail spared” are two ways to describe this stunning home in Corona del Mar. Located on an oversized bluff side lot with views of Newport Harbor, Catalina, and the Pacific Ocean, the contemporary dwelling is the work of Brandon Architects Inc. and Spinnaker Development. Door and window systems from Western are used throughout, especially the Series 600 Multi-Slide, where it’s used to enhance features such as indoor/outdoor living areas and a guest casita that opens to a courtyard.
Photos by Jeri Koegel.

Kleines Modernes Duschbad mit Duschnische, integriertem Waschbecken, hellbraunen Holzschränken, beigen Fliesen, weißen Fliesen, Keramikboden, Wandtoilette mit Spülkasten, flächenbündigen Schrankfronten, Keramikfliesen, beiger Wandfarbe, Mineralwerkstoff-Waschtisch, beigem Boden und Schiebetür-Duschabtrennung in New York
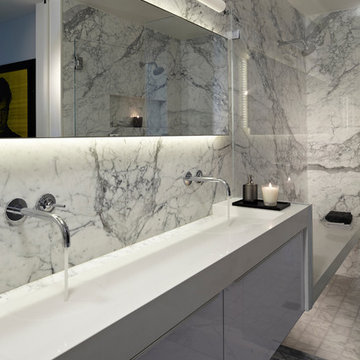
©Studio Becker by Troy Adams Design®
Modernes Badezimmer mit Trogwaschbecken, flächenbündigen Schrankfronten, weißen Schränken und weißen Fliesen in Los Angeles
Modernes Badezimmer mit Trogwaschbecken, flächenbündigen Schrankfronten, weißen Schränken und weißen Fliesen in Los Angeles
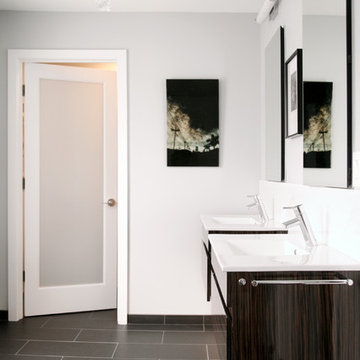
Barbara Brown Photography
Country Badezimmer mit integriertem Waschbecken, flächenbündigen Schrankfronten und grauen Fliesen in Atlanta
Country Badezimmer mit integriertem Waschbecken, flächenbündigen Schrankfronten und grauen Fliesen in Atlanta
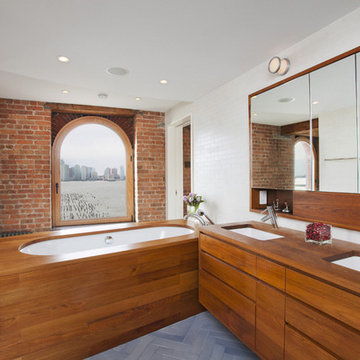
This apartment combination connected upper and lower floors of a TriBeCa loft duplex and retained the fabulous light and view along the Hudson River. In the upper floor, spaces for dining, relaxing and a luxurious master suite were carved out of open space. The lower level of this duplex includes new bedrooms oriented to preserve views of the Hudson River, a sauna, gym and office tucked behind the connecting stair’s volume. We also created a guest apartment with its own private entry, allowing the international family to host visitors while maintaining privacy. All upgrades of services and finishes were completed without disturbing original building details.
Photo by Ofer Wolberger
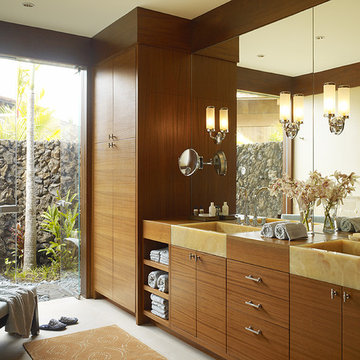
Photography by Matthew Millman
Badezimmer mit flächenbündigen Schrankfronten und hellbraunen Holzschränken in Hawaii
Badezimmer mit flächenbündigen Schrankfronten und hellbraunen Holzschränken in Hawaii
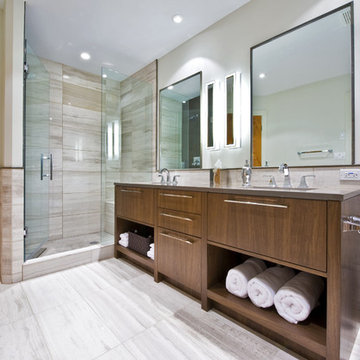
This renovation project launched with an immediate bond between designer and client and the shared commitment to create a unique, modern weekend home in the Rocky Mountains. The focus was on the main floor living area. We modernized the existing oak kitchen and gave new life to the corner river rock fireplace by featuring ledgestone running into the ceiling with a custom timber mantel and shelving. The kitchen’s center work island was rotated to create better work and entertaining space and to change the outlook from neigbour’s property to the beautiful mountain views. An addition to the back entrance features updated chrome lighting and plumbing fixtures; the floor was transformed to a warm, buttery maple. The interior doors were changed to a five panel shaker with a contemporary satin nickel knob. Trim and baseboards were painted to match the walls creating a feeling of height and allowing the doors to feature. The ensuite became an oasis of white and grey marble with a sleek toilet and custom shower. Once the renovation was complete, a furniture and accessory package was designed with the clients’ weekend lifestyle in mind.
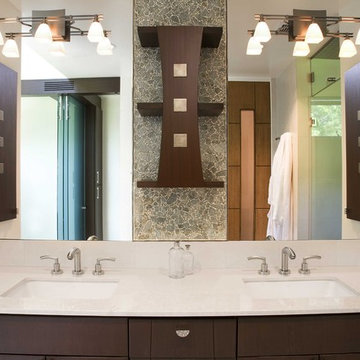
Modernes Badezimmer mit Unterbauwaschbecken, flächenbündigen Schrankfronten und dunklen Holzschränken in New York
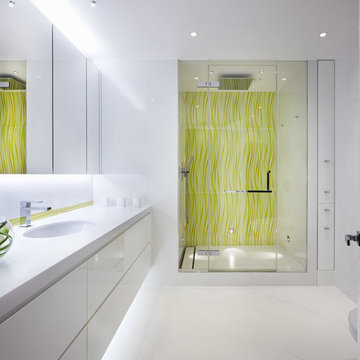
Mel Yates
Modernes Badezimmer mit Unterbauwaschbecken, flächenbündigen Schrankfronten, weißen Schränken, Duschnische und weißer Wandfarbe in London
Modernes Badezimmer mit Unterbauwaschbecken, flächenbündigen Schrankfronten, weißen Schränken, Duschnische und weißer Wandfarbe in London

Working with and alongside Award Winning Janey Butler Interiors, creating n elegant Main Bedroom En-Suite Bathroom / Wet Room with walk in open Fantini rain shower, created using stunning Italian Porcelain Tiles. With under floor heating and Lutron Lighting & heat exchange throughout the whole of the house . Powder coated radiators in a calming colour to compliment this interior. The double walk in shower area has been created using a stunning large format tile which has a wonderful soft vein running through its design. A complimenting stone effect large tile for the walls and floor. Large Egg Bath with floor lit low LED lighting.
Brushed Stainelss Steel taps and fixtures throughout and a wall mounted toilet with wall mounted flush fitting flush.
Double His and Her sink with wood veneer wall mounted cupboard with lots of storage and soft close cupboards and drawers.
A beautiful relaxing room with calming colour tones and luxury design.
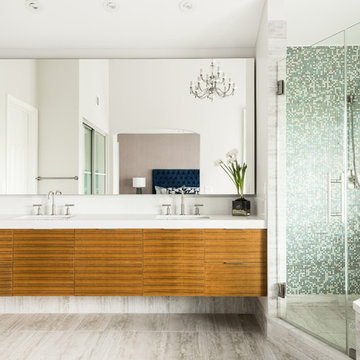
Mittelgroßes Klassisches Badezimmer En Suite mit flächenbündigen Schrankfronten, hellen Holzschränken, Einbaubadewanne, Eckdusche, grünen Fliesen, Mosaikfliesen, weißer Wandfarbe und Unterbauwaschbecken in Orange County

Bath @ P+P Home
Mittelgroßes Modernes Badezimmer En Suite mit Aufsatzwaschbecken, hellbraunen Holzschränken, Eckdusche, Wandtoilette mit Spülkasten, Glasfliesen, weißer Wandfarbe, Betonboden, farbigen Fliesen, blauer Waschtischplatte und flächenbündigen Schrankfronten in Phoenix
Mittelgroßes Modernes Badezimmer En Suite mit Aufsatzwaschbecken, hellbraunen Holzschränken, Eckdusche, Wandtoilette mit Spülkasten, Glasfliesen, weißer Wandfarbe, Betonboden, farbigen Fliesen, blauer Waschtischplatte und flächenbündigen Schrankfronten in Phoenix

Whole house remodel.
Karan Thompson Photography
Uriges Badezimmer mit Unterbauwaschbecken, flächenbündigen Schrankfronten, grünen Schränken, Duschnische, grünen Fliesen, buntem Boden und grauer Waschtischplatte in Sacramento
Uriges Badezimmer mit Unterbauwaschbecken, flächenbündigen Schrankfronten, grünen Schränken, Duschnische, grünen Fliesen, buntem Boden und grauer Waschtischplatte in Sacramento
Badezimmer mit flächenbündigen Schrankfronten Ideen und Design
1