Badezimmer mit flächenbündigen Schrankfronten und brauner Waschtischplatte Ideen und Design
Suche verfeinern:
Budget
Sortieren nach:Heute beliebt
41 – 60 von 4.008 Fotos
1 von 3
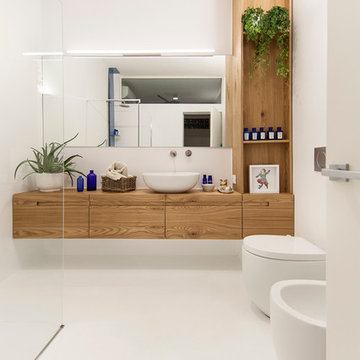
makethatstudio
Mittelgroßes Modernes Duschbad mit flächenbündigen Schrankfronten, hellen Holzschränken, bodengleicher Dusche, weißer Wandfarbe, Aufsatzwaschbecken, Waschtisch aus Holz, Toilette mit Aufsatzspülkasten, offener Dusche und brauner Waschtischplatte in Venedig
Mittelgroßes Modernes Duschbad mit flächenbündigen Schrankfronten, hellen Holzschränken, bodengleicher Dusche, weißer Wandfarbe, Aufsatzwaschbecken, Waschtisch aus Holz, Toilette mit Aufsatzspülkasten, offener Dusche und brauner Waschtischplatte in Venedig

Jason Roehner
Industrial Badezimmer mit Waschtisch aus Holz, weißen Fliesen, Metrofliesen, freistehender Badewanne, integriertem Waschbecken, weißer Wandfarbe, braunem Holzboden, flächenbündigen Schrankfronten, hellbraunen Holzschränken, offener Dusche, offener Dusche und brauner Waschtischplatte in Phoenix
Industrial Badezimmer mit Waschtisch aus Holz, weißen Fliesen, Metrofliesen, freistehender Badewanne, integriertem Waschbecken, weißer Wandfarbe, braunem Holzboden, flächenbündigen Schrankfronten, hellbraunen Holzschränken, offener Dusche, offener Dusche und brauner Waschtischplatte in Phoenix
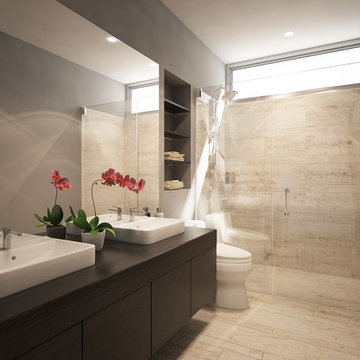
3D Rendering prepared as part of a pre-marketing campaign for potential buyers of a new condominium development in San Francisco
Kleines Modernes Duschbad mit Aufsatzwaschbecken, flächenbündigen Schrankfronten, dunklen Holzschränken, Waschtisch aus Holz, bodengleicher Dusche, Toilette mit Aufsatzspülkasten, beigen Fliesen, Steinfliesen, brauner Wandfarbe und brauner Waschtischplatte in San Francisco
Kleines Modernes Duschbad mit Aufsatzwaschbecken, flächenbündigen Schrankfronten, dunklen Holzschränken, Waschtisch aus Holz, bodengleicher Dusche, Toilette mit Aufsatzspülkasten, beigen Fliesen, Steinfliesen, brauner Wandfarbe und brauner Waschtischplatte in San Francisco

It's all about the elements.
Großes Modernes Duschbad mit Wandwaschbecken, flächenbündigen Schrankfronten, dunklen Holzschränken, Duschnische, beigen Fliesen, Mosaikfliesen, weißer Wandfarbe, Kiesel-Bodenfliesen, Waschtisch aus Holz, grauem Boden, Falttür-Duschabtrennung und brauner Waschtischplatte in New York
Großes Modernes Duschbad mit Wandwaschbecken, flächenbündigen Schrankfronten, dunklen Holzschränken, Duschnische, beigen Fliesen, Mosaikfliesen, weißer Wandfarbe, Kiesel-Bodenfliesen, Waschtisch aus Holz, grauem Boden, Falttür-Duschabtrennung und brauner Waschtischplatte in New York
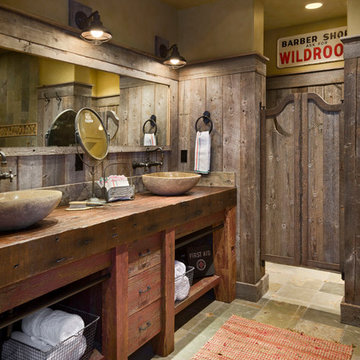
Roger Wade Studio
Uriges Badezimmer mit Aufsatzwaschbecken, flächenbündigen Schrankfronten, Waschtisch aus Holz, Schränken im Used-Look und brauner Waschtischplatte in Sonstige
Uriges Badezimmer mit Aufsatzwaschbecken, flächenbündigen Schrankfronten, Waschtisch aus Holz, Schränken im Used-Look und brauner Waschtischplatte in Sonstige

Modernes Badezimmer mit Aufsatzwaschbecken, Badewanne in Nische, Duschbadewanne, Toilette mit Aufsatzspülkasten, flächenbündigen Schrankfronten, weißen Schränken, Waschtisch aus Holz, weißen Fliesen, Metrofliesen, schwarzem Boden und brauner Waschtischplatte in Sydney

Upside Development completed an contemporary architectural transformation in Taylor Creek Ranch. Evolving from the belief that a beautiful home is more than just a very large home, this 1940’s bungalow was meticulously redesigned to entertain its next life. It's contemporary architecture is defined by the beautiful play of wood, brick, metal and stone elements. The flow interchanges all around the house between the dark black contrast of brick pillars and the live dynamic grain of the Canadian cedar facade. The multi level roof structure and wrapping canopies create the airy gloom similar to its neighbouring ravine.
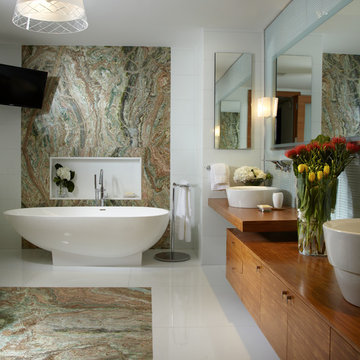
Another magnificent Interior Design in Miami by J Design Group, Published In trends ideas magazine and Miami Design Magazine.
Miami modern,
Contemporary Interior Designers,
Modern Interior Designers,
Coco Plum Interior Designers,
Sunny Isles Interior Designers,
Pinecrest Interior Designers,
J Design Group interiors,
South Florida designers,
Best Miami Designers,
Miami interiors,
Miami décor,
Miami Beach Designers,
Best Miami Interior Designers,
Miami Beach Interiors,
Luxurious Design in Miami,
Top designers,
Deco Miami,
Luxury interiors,
Miami Beach Luxury Interiors,
Miami Interior Design,
Miami Interior Design Firms,
Beach front,
Top Interior Designers,
top décor,
Top Miami Decorators,
Miami luxury condos,
modern interiors,
Modern,
Pent house design,
white interiors,
Top Miami Interior Decorators,
Top Miami Interior Designers,
Modern Designers in Miami,
Trends ideas Magazine publishes this luxury Apartment in The Bath Club in Miami Beach and they states:
Exotic welcome!
A balance of the clean-lined and classic Brings a serene, expansive air to this condominium…..
…..before asking interior designer Jennifer Corredor, Of J Design Group, to redress the interior.
With magnificent views, the 12th-level, over 5000 SF unit Had at the same time suffered from a fussy décor that underplayed the outlook and gave it a rather close atmosphere, says Corredor.
“For the remodel, I wanted to achieve a look that reflected the spirit of the young owners but that would also be in keeping with a family home – the couple has five children. For me, this meant striking a delicate balance between the contemporary and traditional right through the interiors. Modern accents cater to their youthful tastes, while the more classical elements evoke the feeling of warmth and solidity appropriate to a family residence.”
The first thing the designer did was…….
“As soon as you step into the foyer from the lift, this run of marble leads the eye through the formal living space and out to the sea views,” says Corredor.
“I designed the entry in clean-lined green glass panels and laminated cherry wood, custom cut in a jigsaw-like pattern. The interlocking wood panels cover all four sides of a circulation hub, the nucleus of the home.” In the formal living area, a mother-of-pearl accent wall provides the leading contemporary feature. Most of the furniture pieces, fabrics and finishes were custom specified by Corredor…….
J Design Group, with More than 26 years of creating luxury Interior Designs in South Florida’s most exclusive neighborhoods such as Miami, Surfside, Indian Creek, Fisher Island, Bal Harbour, Aventura, Key Biscayne, Brickell Key, South Beach, Sunny Isles, Pinecrest, Williams Island, Golden Beach, Star Island, Brickell, Coconut Grove, Coral Gables, and many other cities in different states all across USA
Contact information:
J Design Group
305-444-4611

This master bath was completely remodeled taken down to the studs. Originally it had a linen closet, jetted built-in tub and small shower. Now, it's an open spa-like, tranquil retreat. The shower is double the previous size and has a walk-in feature. The tub is a stand alone soaking tub. The vanity was purchased from an antique store and then turned into a vanity. It is a combination of contemporary meets classic with the floor to ceiling marble and the chandelier above the bathtub even the fixtures have a classic yet contemporary line.

Thomas Leclerc
Mittelgroßes Skandinavisches Badezimmer En Suite mit hellen Holzschränken, blauen Fliesen, weißer Wandfarbe, Aufsatzwaschbecken, Waschtisch aus Holz, buntem Boden, offener Dusche, Unterbauwanne, bodengleicher Dusche, Terrakottafliesen, Terrazzo-Boden, brauner Waschtischplatte und flächenbündigen Schrankfronten in Paris
Mittelgroßes Skandinavisches Badezimmer En Suite mit hellen Holzschränken, blauen Fliesen, weißer Wandfarbe, Aufsatzwaschbecken, Waschtisch aus Holz, buntem Boden, offener Dusche, Unterbauwanne, bodengleicher Dusche, Terrakottafliesen, Terrazzo-Boden, brauner Waschtischplatte und flächenbündigen Schrankfronten in Paris

New build dreams always require a clear design vision and this 3,650 sf home exemplifies that. Our clients desired a stylish, modern aesthetic with timeless elements to create balance throughout their home. With our clients intention in mind, we achieved an open concept floor plan complimented by an eye-catching open riser staircase. Custom designed features are showcased throughout, combined with glass and stone elements, subtle wood tones, and hand selected finishes.
The entire home was designed with purpose and styled with carefully curated furnishings and decor that ties these complimenting elements together to achieve the end goal. At Avid Interior Design, our goal is to always take a highly conscious, detailed approach with our clients. With that focus for our Altadore project, we were able to create the desirable balance between timeless and modern, to make one more dream come true.

Modernes Badezimmer En Suite mit flächenbündigen Schrankfronten, grauen Schränken, Badewanne in Nische, Duschbadewanne, weißen Fliesen, brauner Waschtischplatte, Einzelwaschbecken und schwebendem Waschtisch in Moskau

Großes Mid-Century Badezimmer En Suite mit Doppeldusche, Toilette mit Aufsatzspülkasten, weißen Fliesen, Keramikfliesen, weißer Wandfarbe, Aufsatzwaschbecken, Waschtisch aus Holz, Falttür-Duschabtrennung, brauner Waschtischplatte, Doppelwaschbecken, schwebendem Waschtisch, gewölbter Decke, flächenbündigen Schrankfronten, hellbraunen Holzschränken, Betonboden, blauem Boden und Wandnische in Detroit

DHV Architects have designed the new second floor at this large detached house in Henleaze, Bristol. The brief was to fit a generous master bedroom and a high end bathroom into the loft space. Crittall style glazing combined with mono chromatic colours create a sleek contemporary feel. A large rear dormer with an oversized window make the bedroom light and airy.

The San Marino House is the most viewed project in our carpentry portfolio. It's got everything you could wish for.
A floor to ceiling lacquer wall unit with custom cabinetry lets you stash your things with style. Floating glass shelves carry fine liquor bottles for the classy antique mirror-backed bar. Speaking about bars, the solid wood white oak slat bar and its matching back bar give the pool house a real vacation vibe.
Who wouldn't want to live here??

Mittelgroßes Kinderbad mit flächenbündigen Schrankfronten, hellbraunen Holzschränken, Einbaubadewanne, Duschbadewanne, Toilette mit Aufsatzspülkasten, grünen Fliesen, Mosaikfliesen, weißer Wandfarbe, Porzellan-Bodenfliesen, integriertem Waschbecken, Waschtisch aus Holz, schwarzem Boden, Schiebetür-Duschabtrennung, brauner Waschtischplatte, Doppelwaschbecken und freistehendem Waschtisch in Los Angeles
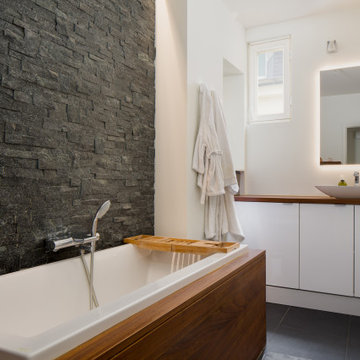
Modernes Badezimmer mit flächenbündigen Schrankfronten, weißen Schränken, Einbaubadewanne, weißer Wandfarbe, Aufsatzwaschbecken, Waschtisch aus Holz, schwarzem Boden, brauner Waschtischplatte, Einzelwaschbecken und schwebendem Waschtisch in Paris

Mittelgroßes Klassisches Duschbad mit hellbraunen Holzschränken, Wandtoilette mit Spülkasten, grauer Wandfarbe, Aufsatzwaschbecken, Waschtisch aus Holz, grauem Boden, brauner Waschtischplatte, Einzelwaschbecken, freistehendem Waschtisch, Holzdielenwänden und flächenbündigen Schrankfronten in Austin

Nestled in the redwoods, a short walk from downtown, this home embraces both it’s proximity to town life and nature. Mid-century modern detailing and a minimalist California vibe come together in this special place.
Badezimmer mit flächenbündigen Schrankfronten und brauner Waschtischplatte Ideen und Design
3
