Badezimmer
Suche verfeinern:
Budget
Sortieren nach:Heute beliebt
141 – 160 von 1.153 Fotos
1 von 3
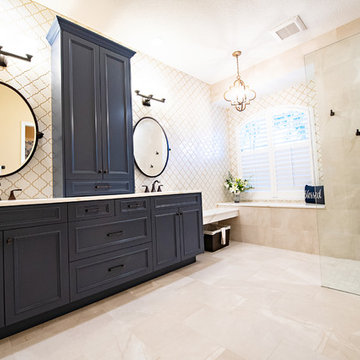
An overall view of the master bathroom from the entry.
Mittelgroßes Klassisches Badezimmer En Suite mit flächenbündigen Schrankfronten, blauen Schränken, bodengleicher Dusche, Toilette mit Aufsatzspülkasten, beigen Fliesen, Porzellanfliesen, gelber Wandfarbe, Porzellan-Bodenfliesen, Unterbauwaschbecken, Quarzwerkstein-Waschtisch, beigem Boden, offener Dusche und weißer Waschtischplatte in Tampa
Mittelgroßes Klassisches Badezimmer En Suite mit flächenbündigen Schrankfronten, blauen Schränken, bodengleicher Dusche, Toilette mit Aufsatzspülkasten, beigen Fliesen, Porzellanfliesen, gelber Wandfarbe, Porzellan-Bodenfliesen, Unterbauwaschbecken, Quarzwerkstein-Waschtisch, beigem Boden, offener Dusche und weißer Waschtischplatte in Tampa
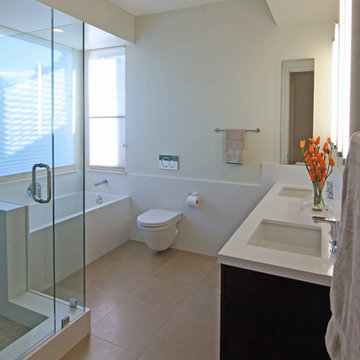
Andrew Morrall
Mittelgroßes Modernes Badezimmer En Suite mit Unterbauwaschbecken, flächenbündigen Schrankfronten, hellbraunen Holzschränken, Glaswaschbecken/Glaswaschtisch, Badewanne in Nische, Eckdusche, Wandtoilette, beigen Fliesen, Porzellanfliesen, gelber Wandfarbe und Porzellan-Bodenfliesen in San Francisco
Mittelgroßes Modernes Badezimmer En Suite mit Unterbauwaschbecken, flächenbündigen Schrankfronten, hellbraunen Holzschränken, Glaswaschbecken/Glaswaschtisch, Badewanne in Nische, Eckdusche, Wandtoilette, beigen Fliesen, Porzellanfliesen, gelber Wandfarbe und Porzellan-Bodenfliesen in San Francisco
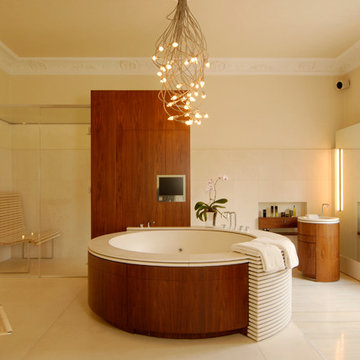
Masterbad mit Dreamscape Wanne & Dampfsauna/Dusche
Sandstein, Nussbaum
Foto: Nicolai Stephan
Großes Modernes Badezimmer En Suite mit Sockelwaschbecken, flächenbündigen Schrankfronten, hellbraunen Holzschränken, Whirlpool, Eckdusche, weißen Fliesen, gelber Wandfarbe, Steinplatten und Waschtisch aus Holz in Hamburg
Großes Modernes Badezimmer En Suite mit Sockelwaschbecken, flächenbündigen Schrankfronten, hellbraunen Holzschränken, Whirlpool, Eckdusche, weißen Fliesen, gelber Wandfarbe, Steinplatten und Waschtisch aus Holz in Hamburg
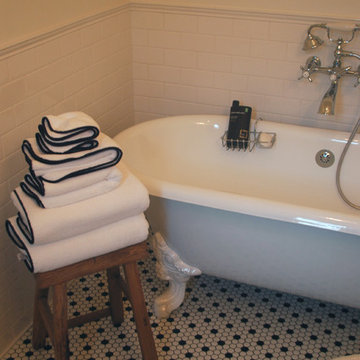
This en suite bath has a beautiful all white claw-foot tub complete on a 1920's style mosaic floor. The rest of the plumbing fixtures compliment the style of the whole room.
Meyer Design
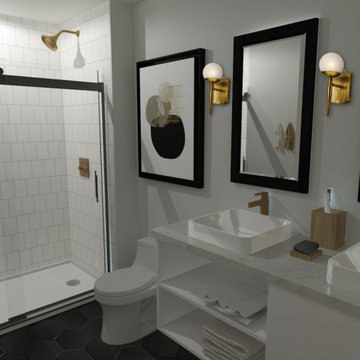
Mittelgroßes Modernes Badezimmer En Suite mit flächenbündigen Schrankfronten, Duschnische, Toilette mit Aufsatzspülkasten, weißen Fliesen, Porzellanfliesen, gelber Wandfarbe, Porzellan-Bodenfliesen, Aufsatzwaschbecken, Quarzwerkstein-Waschtisch, schwarzem Boden, Schiebetür-Duschabtrennung, weißer Waschtischplatte, Doppelwaschbecken, schwebendem Waschtisch und weißen Schränken in Detroit
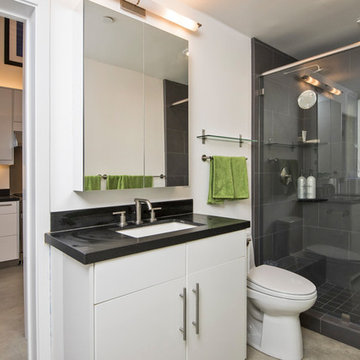
C. Peterson
Kleines Modernes Badezimmer En Suite mit flächenbündigen Schrankfronten, weißen Schränken, Toilette mit Aufsatzspülkasten, gelber Wandfarbe, Betonboden, Unterbauwaschbecken, Granit-Waschbecken/Waschtisch, grauem Boden und offener Dusche in San Francisco
Kleines Modernes Badezimmer En Suite mit flächenbündigen Schrankfronten, weißen Schränken, Toilette mit Aufsatzspülkasten, gelber Wandfarbe, Betonboden, Unterbauwaschbecken, Granit-Waschbecken/Waschtisch, grauem Boden und offener Dusche in San Francisco
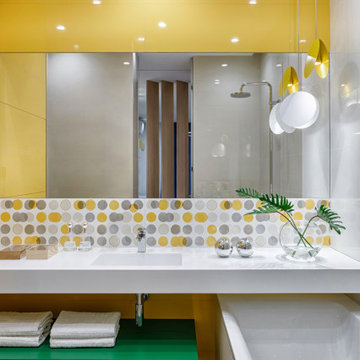
Designer: Ivan Pozdnyakov Foto: Alexander Volodin
Mittelgroßes Nordisches Badezimmer En Suite mit flächenbündigen Schrankfronten, grünen Schränken, Unterbauwanne, Duschbadewanne, Wandtoilette, gelben Fliesen, Keramikfliesen, gelber Wandfarbe, Porzellan-Bodenfliesen, Unterbauwaschbecken, Mineralwerkstoff-Waschtisch, beigem Boden, offener Dusche, weißer Waschtischplatte, Wandnische, Einzelwaschbecken und schwebendem Waschtisch in Moskau
Mittelgroßes Nordisches Badezimmer En Suite mit flächenbündigen Schrankfronten, grünen Schränken, Unterbauwanne, Duschbadewanne, Wandtoilette, gelben Fliesen, Keramikfliesen, gelber Wandfarbe, Porzellan-Bodenfliesen, Unterbauwaschbecken, Mineralwerkstoff-Waschtisch, beigem Boden, offener Dusche, weißer Waschtischplatte, Wandnische, Einzelwaschbecken und schwebendem Waschtisch in Moskau

Les sanitaires ont été remplacés, ils étaient noirs auparavant (baignoire, lavabo, meuble et WC). Les peintures ont été refaites (blanc à la place de jaune).
seul le carrelage n'a pas été changé pour des questions de budget, mais avec le blanc dominant, l'ensemble est nettement plus "propre" qu'avant.
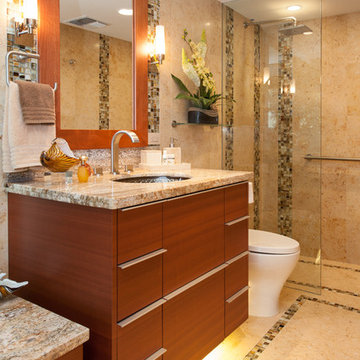
Remodeled Guest Bath Floating Horizontal Match Grain Cabinet, fixed glass panel, curbless doorless shower
Interior Design Solutions
www.idsmaui.com
Greg Hoxsie Photography, Today Magazine, LLC
Ventura Construction Corp.
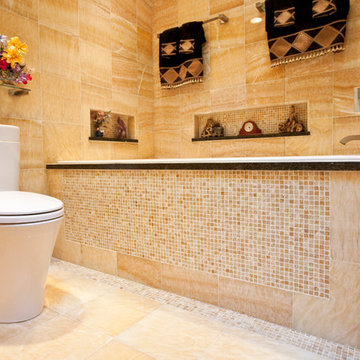
After 20 years in their home, this Redding, CT couple was anxious to exchange their tired, 80s-styled master bath for an elegant retreat boasting a myriad of modern conveniences. Because they were less than fond of the existing space-one that featured a white color palette complemented by a red tile border surrounding the tub and shower-the couple desired radical transformation. Inspired by a recent stay at a luxury hotel & armed with photos of the spa-like bathroom they enjoyed there, they called upon the design expertise & experience of Barry Miller of Simply Baths, Inc. Miller immediately set about imbuing the room with transitional styling, topping the floor, tub deck and shower with a mosaic Honey Onyx border. Honey Onyx vessel sinks and Ubatuba granite complete the embellished decor, while a skylight floods the space with natural light and a warm aesthetic. A large Whirlpool tub invites the couple to relax and unwind, and the inset LCD TV serves up a dose of entertainment. When time doesn't allow for an indulgent soak, a two-person shower with eight body jets is equally luxurious.
The bathroom also features ample storage, complete with three closets, three medicine cabinets, and various display niches. Now these homeowners are delighted when they set foot into their newly transformed five-star master bathroom retreat.

No strangers to remodeling, the new owners of this St. Paul tudor knew they could update this decrepit 1920 duplex into a single-family forever home.
A list of desired amenities was a catalyst for turning a bedroom into a large mudroom, an open kitchen space where their large family can gather, an additional exterior door for direct access to a patio, two home offices, an additional laundry room central to bedrooms, and a large master bathroom. To best understand the complexity of the floor plan changes, see the construction documents.
As for the aesthetic, this was inspired by a deep appreciation for the durability, colors, textures and simplicity of Norwegian design. The home’s light paint colors set a positive tone. An abundance of tile creates character. New lighting reflecting the home’s original design is mixed with simplistic modern lighting. To pay homage to the original character several light fixtures were reused, wallpaper was repurposed at a ceiling, the chimney was exposed, and a new coffered ceiling was created.
Overall, this eclectic design style was carefully thought out to create a cohesive design throughout the home.
Come see this project in person, September 29 – 30th on the 2018 Castle Home Tour.
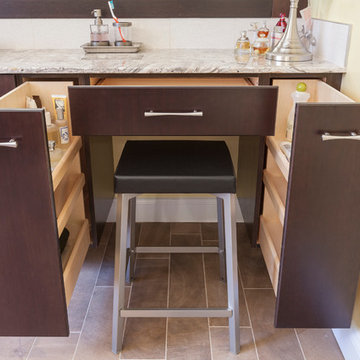
David Dadekian
Großes Modernes Badezimmer En Suite mit flächenbündigen Schrankfronten, braunen Schränken, freistehender Badewanne, Eckdusche, Wandtoilette mit Spülkasten, weißen Fliesen, Porzellanfliesen, gelber Wandfarbe, Kiesel-Bodenfliesen, Aufsatzwaschbecken, Quarzit-Waschtisch, beigem Boden und Falttür-Duschabtrennung in New York
Großes Modernes Badezimmer En Suite mit flächenbündigen Schrankfronten, braunen Schränken, freistehender Badewanne, Eckdusche, Wandtoilette mit Spülkasten, weißen Fliesen, Porzellanfliesen, gelber Wandfarbe, Kiesel-Bodenfliesen, Aufsatzwaschbecken, Quarzit-Waschtisch, beigem Boden und Falttür-Duschabtrennung in New York
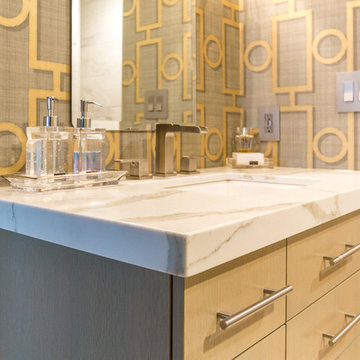
Contractor: BC Contracting (Fargo, ND)
Cabinets/Millwork: Covenant Cabinetry & Millwork (Morris, MN)
Countertop Material: Quartz
Brand: Zodiaq
Color: Calacatta Natura
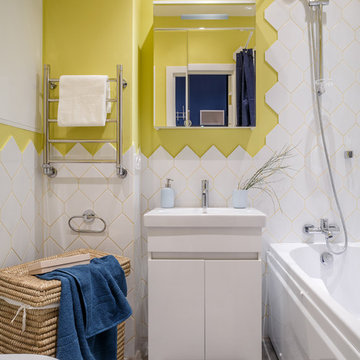
Kleines Modernes Badezimmer En Suite mit flächenbündigen Schrankfronten, weißen Schränken, Badewanne in Nische, Duschbadewanne, weißen Fliesen, gelber Wandfarbe, integriertem Waschbecken, grauem Boden und Duschvorhang-Duschabtrennung in Moskau
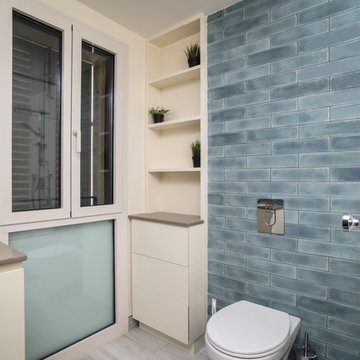
Ran Erda
Kleines Modernes Kinderbad mit flächenbündigen Schrankfronten, gelben Schränken, Einbaubadewanne, Duschbadewanne, Wandtoilette, blauen Fliesen, Keramikfliesen, gelber Wandfarbe, Keramikboden, Unterbauwaschbecken, Marmor-Waschbecken/Waschtisch, weißem Boden, Falttür-Duschabtrennung und brauner Waschtischplatte in Tel Aviv
Kleines Modernes Kinderbad mit flächenbündigen Schrankfronten, gelben Schränken, Einbaubadewanne, Duschbadewanne, Wandtoilette, blauen Fliesen, Keramikfliesen, gelber Wandfarbe, Keramikboden, Unterbauwaschbecken, Marmor-Waschbecken/Waschtisch, weißem Boden, Falttür-Duschabtrennung und brauner Waschtischplatte in Tel Aviv
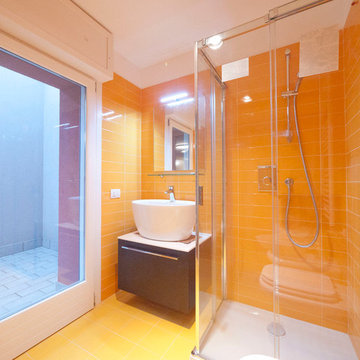
Liadesign - www.liadesign.it
Kleines Modernes Kinderbad mit Waschtischkonsole, flächenbündigen Schrankfronten, braunen Schränken, Laminat-Waschtisch, Eckdusche, Wandtoilette mit Spülkasten, Porzellanfliesen, gelber Wandfarbe, Porzellan-Bodenfliesen und orangen Fliesen in Mailand
Kleines Modernes Kinderbad mit Waschtischkonsole, flächenbündigen Schrankfronten, braunen Schränken, Laminat-Waschtisch, Eckdusche, Wandtoilette mit Spülkasten, Porzellanfliesen, gelber Wandfarbe, Porzellan-Bodenfliesen und orangen Fliesen in Mailand
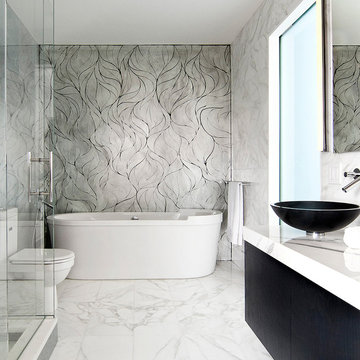
Allison Eden Studios works closely with our clients to design the perfect glass mosaic for each individual project. Each piece is hand cut by skilled artists and totally unique- there is absolutely no repeat in this gorgeous work of mosaic artistry. Equally important is a good installation and Eddy P Cohen of EPC Management always makes our product look great.
- Photo courtesy Eddy P Cohen- EPC Management
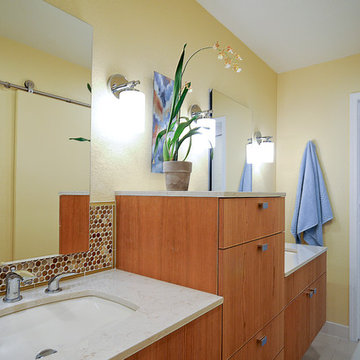
Contractor: CairnsCraft Remodeling
Designer: Anne Kellett
Photographer: Patricia Bean
This Rancho Bernardo couple required separate wall mount vanities that could be modified in the future to provide wheelchair access underneath. The medicine cabinet was recessed to offer more storage space.
Mirrors are on inside and outside of the cabinet doors. The tall center storage cabinet and vanities are in Natural Cherry with Silestone countertops, and an under mount sink. Towel holders were placed on the each side of the vanities for easy access. The center storage cabinet drawers are of different heights to provide storage for both tall and short items. In the vanity area, 12x24” Ceramic Floor tile is radiant heated. Both recessed and sconce lights are on dimmers to allow a range of brightness for different visual abilities. Doorways are all 36” for full wheelchair accessibility with lever handles.
36” Barn Door (also called sliding door ), with exposed brushed stainless steel wheel track and oval flush pull provided an easy-glide doorway from the couple’s bedroom into the master bath.
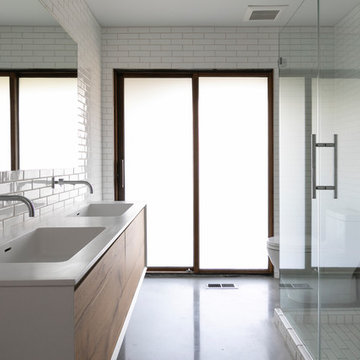
Modernes Badezimmer mit flächenbündigen Schrankfronten, hellbraunen Holzschränken, Eckdusche, weißen Fliesen, gelber Wandfarbe, Betonboden, integriertem Waschbecken, grauem Boden, Falttür-Duschabtrennung und weißer Waschtischplatte in Los Angeles
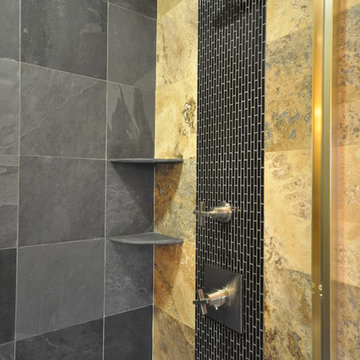
Throw in a modern shower and beautiful tiling and you get this great space. Both bathrooms utilize warm, earth tones to create a relaxing and welcoming environment. Modern, brushed nickel fixtures create an updated, modern appeal to these bathroom renovations. Add plenty of storage space and tiled shower walls to create a personal touch to your bathroom remodel.
8