Badezimmer mit flächenbündigen Schrankfronten und Pflanzen Ideen und Design
Suche verfeinern:
Budget
Sortieren nach:Heute beliebt
1 – 20 von 39 Fotos
1 von 3

Photography by Paul Linnebach
Großes Badezimmer En Suite mit flächenbündigen Schrankfronten, dunklen Holzschränken, Eckdusche, Toilette mit Aufsatzspülkasten, weißer Wandfarbe, Aufsatzwaschbecken, grauem Boden, offener Dusche, grauen Fliesen, Keramikfliesen, Keramikboden, Beton-Waschbecken/Waschtisch und Pflanzen in Minneapolis
Großes Badezimmer En Suite mit flächenbündigen Schrankfronten, dunklen Holzschränken, Eckdusche, Toilette mit Aufsatzspülkasten, weißer Wandfarbe, Aufsatzwaschbecken, grauem Boden, offener Dusche, grauen Fliesen, Keramikfliesen, Keramikboden, Beton-Waschbecken/Waschtisch und Pflanzen in Minneapolis
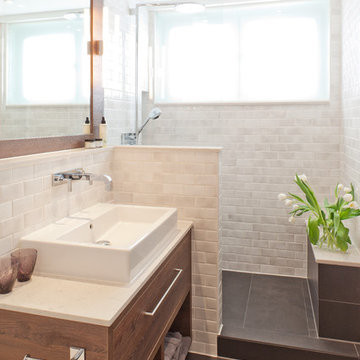
Michael Zalewski
Kleines Modernes Duschbad mit Duschnische, weißen Fliesen, Metrofliesen, Schieferboden, Aufsatzwaschbecken, flächenbündigen Schrankfronten, hellbraunen Holzschränken und Pflanzen in Berlin
Kleines Modernes Duschbad mit Duschnische, weißen Fliesen, Metrofliesen, Schieferboden, Aufsatzwaschbecken, flächenbündigen Schrankfronten, hellbraunen Holzschränken und Pflanzen in Berlin

This prairie home tucked in the woods strikes a harmonious balance between modern efficiency and welcoming warmth.
The master bath is adorned with captivating dark walnut tones and mesmerizing backlighting. A unique curved bathtub takes center stage, positioned to offer a tranquil view of the quiet woods outside, creating a space that encourages relaxation and rejuvenation.
---
Project designed by Minneapolis interior design studio LiLu Interiors. They serve the Minneapolis-St. Paul area, including Wayzata, Edina, and Rochester, and they travel to the far-flung destinations where their upscale clientele owns second homes.
For more about LiLu Interiors, see here: https://www.liluinteriors.com/
To learn more about this project, see here:
https://www.liluinteriors.com/portfolio-items/north-oaks-prairie-home-interior-design/

Guest bath
Kleines Modernes Duschbad mit Unterbauwaschbecken, flächenbündigen Schrankfronten, hellbraunen Holzschränken, Badewanne in Nische, Duschbadewanne, Wandtoilette mit Spülkasten, beigen Fliesen, Kalkstein-Waschbecken/Waschtisch, weißer Wandfarbe, Kalkstein, Travertinfliesen und Pflanzen in San Francisco
Kleines Modernes Duschbad mit Unterbauwaschbecken, flächenbündigen Schrankfronten, hellbraunen Holzschränken, Badewanne in Nische, Duschbadewanne, Wandtoilette mit Spülkasten, beigen Fliesen, Kalkstein-Waschbecken/Waschtisch, weißer Wandfarbe, Kalkstein, Travertinfliesen und Pflanzen in San Francisco
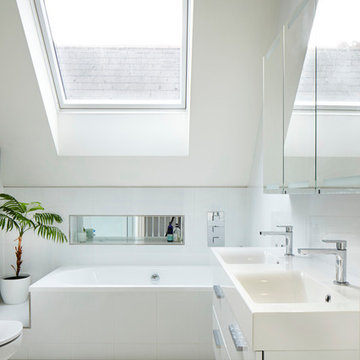
Jack Hobhouse Photography
Modernes Badezimmer in Dachschräge mit integriertem Waschbecken, flächenbündigen Schrankfronten, weißen Schränken, weißer Wandfarbe und Pflanzen in London
Modernes Badezimmer in Dachschräge mit integriertem Waschbecken, flächenbündigen Schrankfronten, weißen Schränken, weißer Wandfarbe und Pflanzen in London
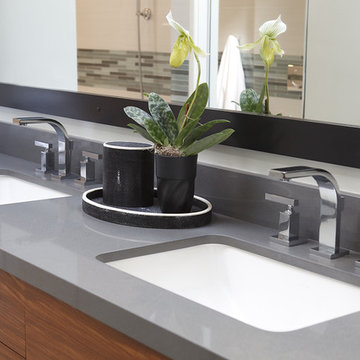
Modernes Badezimmer mit Unterbauwaschbecken, flächenbündigen Schrankfronten, hellbraunen Holzschränken und Pflanzen in Dallas

Extension and refurbishment of a semi-detached house in Hern Hill.
Extensions are modern using modern materials whilst being respectful to the original house and surrounding fabric.
Views to the treetops beyond draw occupants from the entrance, through the house and down to the double height kitchen at garden level.
From the playroom window seat on the upper level, children (and adults) can climb onto a play-net suspended over the dining table.
The mezzanine library structure hangs from the roof apex with steel structure exposed, a place to relax or work with garden views and light. More on this - the built-in library joinery becomes part of the architecture as a storage wall and transforms into a gorgeous place to work looking out to the trees. There is also a sofa under large skylights to chill and read.
The kitchen and dining space has a Z-shaped double height space running through it with a full height pantry storage wall, large window seat and exposed brickwork running from inside to outside. The windows have slim frames and also stack fully for a fully indoor outdoor feel.
A holistic retrofit of the house provides a full thermal upgrade and passive stack ventilation throughout. The floor area of the house was doubled from 115m2 to 230m2 as part of the full house refurbishment and extension project.
A huge master bathroom is achieved with a freestanding bath, double sink, double shower and fantastic views without being overlooked.
The master bedroom has a walk-in wardrobe room with its own window.
The children's bathroom is fun with under the sea wallpaper as well as a separate shower and eaves bath tub under the skylight making great use of the eaves space.
The loft extension makes maximum use of the eaves to create two double bedrooms, an additional single eaves guest room / study and the eaves family bathroom.
5 bedrooms upstairs.
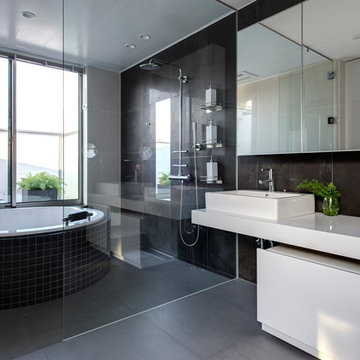
円形バスタブのリゾートバスルーム
Mittelgroßes Modernes Badezimmer En Suite mit Einbaubadewanne, offener Dusche, schwarzen Fliesen, Aufsatzwaschbecken, weißen Schränken, flächenbündigen Schrankfronten, schwarzer Wandfarbe, Schieferboden, offener Dusche und Pflanzen in Yokohama
Mittelgroßes Modernes Badezimmer En Suite mit Einbaubadewanne, offener Dusche, schwarzen Fliesen, Aufsatzwaschbecken, weißen Schränken, flächenbündigen Schrankfronten, schwarzer Wandfarbe, Schieferboden, offener Dusche und Pflanzen in Yokohama
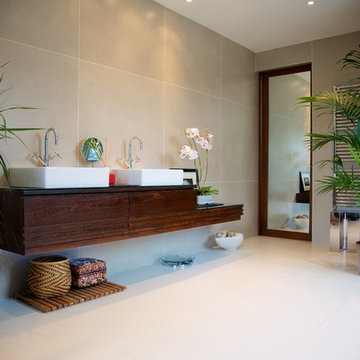
Asiatisches Badezimmer En Suite mit Aufsatzwaschbecken, flächenbündigen Schrankfronten, dunklen Holzschränken und Pflanzen in London
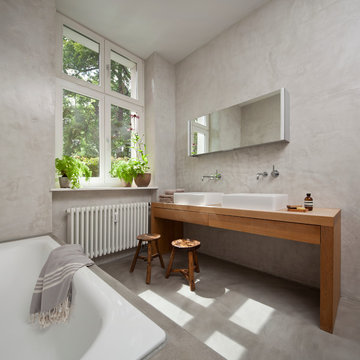
Ludger Paffrath
Großes Modernes Badezimmer mit flächenbündigen Schrankfronten, hellbraunen Holzschränken, Einbaubadewanne, grauer Wandfarbe, Betonboden, Aufsatzwaschbecken, Waschtisch aus Holz, brauner Waschtischplatte und Pflanzen in Berlin
Großes Modernes Badezimmer mit flächenbündigen Schrankfronten, hellbraunen Holzschränken, Einbaubadewanne, grauer Wandfarbe, Betonboden, Aufsatzwaschbecken, Waschtisch aus Holz, brauner Waschtischplatte und Pflanzen in Berlin
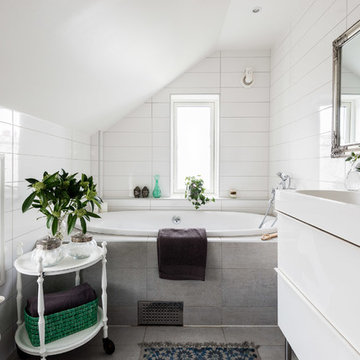
Fotograf; Christian Johansson
Mittelgroßes Nordisches Duschbad mit weißen Schränken, Einbaubadewanne, weißer Wandfarbe, integriertem Waschbecken, flächenbündigen Schrankfronten, Duschbadewanne, Metrofliesen, Keramikboden und Pflanzen in Göteborg
Mittelgroßes Nordisches Duschbad mit weißen Schränken, Einbaubadewanne, weißer Wandfarbe, integriertem Waschbecken, flächenbündigen Schrankfronten, Duschbadewanne, Metrofliesen, Keramikboden und Pflanzen in Göteborg

Großes Modernes Badezimmer En Suite mit freistehender Badewanne, weißen Fliesen, Keramikfliesen, weißer Wandfarbe, Zementfliesen für Boden, Quarzwerkstein-Waschtisch, grauem Boden, offener Dusche, hellbraunen Holzschränken, bodengleicher Dusche, Unterbauwaschbecken, weißer Waschtischplatte, Pflanzen und flächenbündigen Schrankfronten in Perth

They say the magic thing about home is that it feels good to leave and even better to come back and that is exactly what this family wanted to create when they purchased their Bondi home and prepared to renovate. Like Marilyn Monroe, this 1920’s Californian-style bungalow was born with the bone structure to be a great beauty. From the outset, it was important the design reflect their personal journey as individuals along with celebrating their journey as a family. Using a limited colour palette of white walls and black floors, a minimalist canvas was created to tell their story. Sentimental accents captured from holiday photographs, cherished books, artwork and various pieces collected over the years from their travels added the layers and dimension to the home. Architrave sides in the hallway and cutout reveals were painted in high-gloss black adding contrast and depth to the space. Bathroom renovations followed the black a white theme incorporating black marble with white vein accents and exotic greenery was used throughout the home – both inside and out, adding a lushness reminiscent of time spent in the tropics. Like this family, this home has grown with a 3rd stage now in production - watch this space for more...
Martine Payne & Deen Hameed
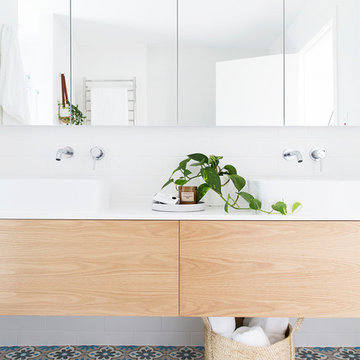
Louise Roche - The Design Villa @villastyling
Maritimes Badezimmer mit flächenbündigen Schrankfronten, hellen Holzschränken, weißer Wandfarbe, Porzellan-Bodenfliesen, Aufsatzwaschbecken und Pflanzen in Brisbane
Maritimes Badezimmer mit flächenbündigen Schrankfronten, hellen Holzschränken, weißer Wandfarbe, Porzellan-Bodenfliesen, Aufsatzwaschbecken und Pflanzen in Brisbane
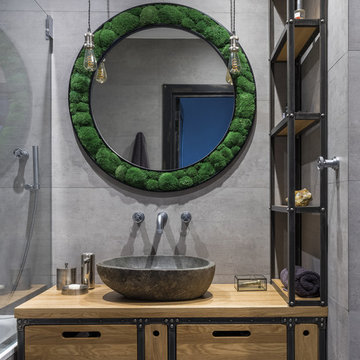
Фотограф Дина Александрова, Стилист Александра Панькова
Industrial Badezimmer En Suite mit flächenbündigen Schrankfronten, hellbraunen Holzschränken, grauen Fliesen, Aufsatzwaschbecken, Waschtisch aus Holz, brauner Waschtischplatte und Pflanzen in Moskau
Industrial Badezimmer En Suite mit flächenbündigen Schrankfronten, hellbraunen Holzschränken, grauen Fliesen, Aufsatzwaschbecken, Waschtisch aus Holz, brauner Waschtischplatte und Pflanzen in Moskau

Photo Pixangle
Redesign of the master bathroom into a luxurious space with industrial finishes.
Design of the large home cinema room incorporating a moody home bar space.
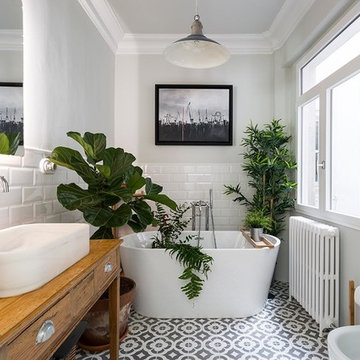
Wifre Meléndrez
Mittelgroßes Klassisches Badezimmer En Suite mit hellbraunen Holzschränken, freistehender Badewanne, weißer Wandfarbe, Keramikboden, Aufsatzwaschbecken, Waschtisch aus Holz, buntem Boden, weißen Fliesen, Metrofliesen, Pflanzen und flächenbündigen Schrankfronten in Sonstige
Mittelgroßes Klassisches Badezimmer En Suite mit hellbraunen Holzschränken, freistehender Badewanne, weißer Wandfarbe, Keramikboden, Aufsatzwaschbecken, Waschtisch aus Holz, buntem Boden, weißen Fliesen, Metrofliesen, Pflanzen und flächenbündigen Schrankfronten in Sonstige

mayphotography
Großes Modernes Badezimmer En Suite mit flächenbündigen Schrankfronten, braunen Schränken, bodengleicher Dusche, grauen Fliesen, grauer Wandfarbe, Aufsatzwaschbecken, Waschtisch aus Holz, grauem Boden, offener Dusche, brauner Waschtischplatte und Pflanzen in Melbourne
Großes Modernes Badezimmer En Suite mit flächenbündigen Schrankfronten, braunen Schränken, bodengleicher Dusche, grauen Fliesen, grauer Wandfarbe, Aufsatzwaschbecken, Waschtisch aus Holz, grauem Boden, offener Dusche, brauner Waschtischplatte und Pflanzen in Melbourne
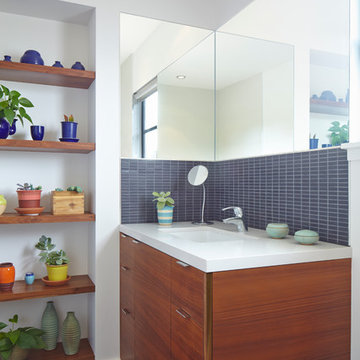
Originally a nearly three-story tall 1920’s European-styled home was turned into a modern villa for work and home. A series of low concrete retaining wall planters and steps gradually takes you up to the second level entry, grounding or anchoring the house into the site, as does a new wrap around veranda and trellis. Large eave overhangs on the upper roof were designed to give the home presence and were accented with a Mid-century orange color. The new master bedroom addition white box creates a better sense of entry and opens to the wrap around veranda at the opposite side. Inside the owners live on the lower floor and work on the upper floor with the garage basement for storage, archives and a ceramics studio. New windows and open spaces were created for the graphic designer owners; displaying their mid-century modern furnishings collection.
A lot of effort went into attempting to lower the house visually by bringing the ground plane higher with the concrete retaining wall planters, steps, wrap around veranda and trellis, and the prominent roof with exaggerated overhangs. That the eaves were painted orange is a cool reflection of the owner’s Dutch heritage. Budget was a driver for the project and it was determined that the footprint of the home should have minimal extensions and that the new windows remain in the same relative locations as the old ones. Wall removal was utilized versus moving and building new walls where possible.
Photo Credit: John Sutton Photography.
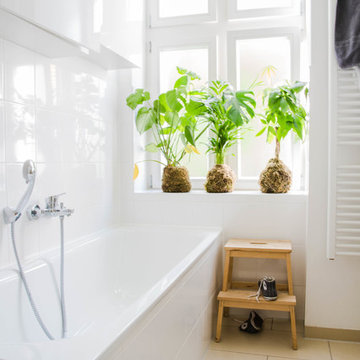
Foto: Claudia Georgi © 2015 Houzz
Mittelgroßes Modernes Badezimmer mit Einbaubadewanne, weißer Wandfarbe, flächenbündigen Schrankfronten, weißen Schränken, weißen Fliesen, Keramikfliesen, Keramikboden und Pflanzen in Berlin
Mittelgroßes Modernes Badezimmer mit Einbaubadewanne, weißer Wandfarbe, flächenbündigen Schrankfronten, weißen Schränken, weißen Fliesen, Keramikfliesen, Keramikboden und Pflanzen in Berlin
Badezimmer mit flächenbündigen Schrankfronten und Pflanzen Ideen und Design
1