Badezimmer mit flächenbündigen Schrankfronten und Unterbauwaschbecken Ideen und Design
Suche verfeinern:
Budget
Sortieren nach:Heute beliebt
81 – 100 von 77.031 Fotos
1 von 3

Joseph Alfano
Großes Modernes Badezimmer En Suite mit Unterbauwaschbecken, flächenbündigen Schrankfronten, hellen Holzschränken, freistehender Badewanne, Duschnische, weißer Wandfarbe, Wandtoilette mit Spülkasten, weißen Fliesen, Steinplatten, Schieferboden, Quarzit-Waschtisch, grauem Boden und Falttür-Duschabtrennung in Philadelphia
Großes Modernes Badezimmer En Suite mit Unterbauwaschbecken, flächenbündigen Schrankfronten, hellen Holzschränken, freistehender Badewanne, Duschnische, weißer Wandfarbe, Wandtoilette mit Spülkasten, weißen Fliesen, Steinplatten, Schieferboden, Quarzit-Waschtisch, grauem Boden und Falttür-Duschabtrennung in Philadelphia
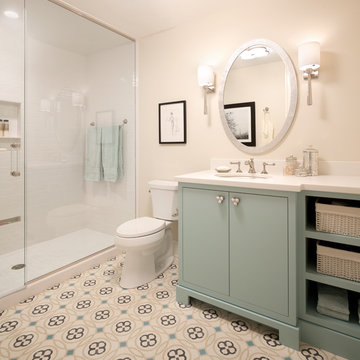
Steve Henke
Mittelgroßes Klassisches Duschbad mit flächenbündigen Schrankfronten, grünen Schränken, Duschnische, weißen Fliesen, Metrofliesen, beiger Wandfarbe, Keramikboden, Unterbauwaschbecken und Mineralwerkstoff-Waschtisch in Minneapolis
Mittelgroßes Klassisches Duschbad mit flächenbündigen Schrankfronten, grünen Schränken, Duschnische, weißen Fliesen, Metrofliesen, beiger Wandfarbe, Keramikboden, Unterbauwaschbecken und Mineralwerkstoff-Waschtisch in Minneapolis

Olive ash veneer vanity cabinet floats above the grey tile floor, complementing a green tiled shower.
photography by adam rouse
Kleines Mid-Century Badezimmer En Suite mit Unterbauwaschbecken, flächenbündigen Schrankfronten, hellen Holzschränken, Mineralwerkstoff-Waschtisch, Duschnische, Toilette mit Aufsatzspülkasten, grünen Fliesen, Keramikfliesen und Porzellan-Bodenfliesen in San Francisco
Kleines Mid-Century Badezimmer En Suite mit Unterbauwaschbecken, flächenbündigen Schrankfronten, hellen Holzschränken, Mineralwerkstoff-Waschtisch, Duschnische, Toilette mit Aufsatzspülkasten, grünen Fliesen, Keramikfliesen und Porzellan-Bodenfliesen in San Francisco
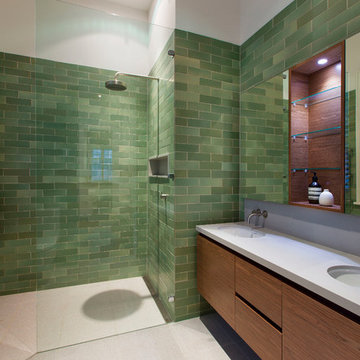
Modernes Badezimmer mit Unterbauwaschbecken, flächenbündigen Schrankfronten, hellbraunen Holzschränken, bodengleicher Dusche, grünen Fliesen und Metrofliesen in Perth

Originally a nearly three-story tall 1920’s European-styled home was turned into a modern villa for work and home. A series of low concrete retaining wall planters and steps gradually takes you up to the second level entry, grounding or anchoring the house into the site, as does a new wrap around veranda and trellis. Large eave overhangs on the upper roof were designed to give the home presence and were accented with a Mid-century orange color. The new master bedroom addition white box creates a better sense of entry and opens to the wrap around veranda at the opposite side. Inside the owners live on the lower floor and work on the upper floor with the garage basement for storage, archives and a ceramics studio. New windows and open spaces were created for the graphic designer owners; displaying their mid-century modern furnishings collection.
A lot of effort went into attempting to lower the house visually by bringing the ground plane higher with the concrete retaining wall planters, steps, wrap around veranda and trellis, and the prominent roof with exaggerated overhangs. That the eaves were painted orange is a cool reflection of the owner’s Dutch heritage. Budget was a driver for the project and it was determined that the footprint of the home should have minimal extensions and that the new windows remain in the same relative locations as the old ones. Wall removal was utilized versus moving and building new walls where possible.
Photo Credit: John Sutton Photography.
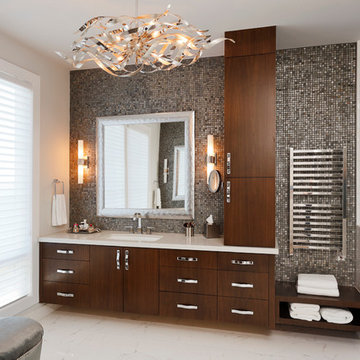
Spin Photography
Mittelgroßes Modernes Badezimmer En Suite mit Unterbauwaschbecken, flächenbündigen Schrankfronten, dunklen Holzschränken, Duschnische, grauen Fliesen, Mosaikfliesen, Wandtoilette mit Spülkasten, weißer Wandfarbe, Marmorboden, Mineralwerkstoff-Waschtisch, weißem Boden und Falttür-Duschabtrennung in Portland
Mittelgroßes Modernes Badezimmer En Suite mit Unterbauwaschbecken, flächenbündigen Schrankfronten, dunklen Holzschränken, Duschnische, grauen Fliesen, Mosaikfliesen, Wandtoilette mit Spülkasten, weißer Wandfarbe, Marmorboden, Mineralwerkstoff-Waschtisch, weißem Boden und Falttür-Duschabtrennung in Portland

Großes Modernes Badezimmer En Suite mit freistehender Badewanne, flächenbündigen Schrankfronten, braunen Schränken, Eckdusche, beigen Fliesen, Porzellanfliesen, beiger Wandfarbe, dunklem Holzboden, Unterbauwaschbecken, Quarzit-Waschtisch, braunem Boden, Falttür-Duschabtrennung und weißer Waschtischplatte in Phoenix
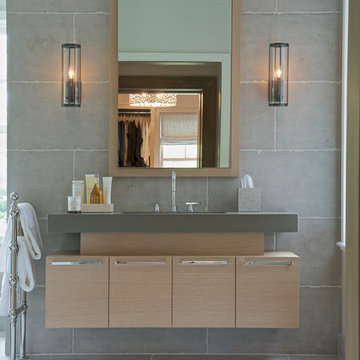
RR Builders
Mittelgroßes Klassisches Badezimmer mit flächenbündigen Schrankfronten, hellen Holzschränken, grauen Fliesen, grauer Wandfarbe, Betonboden, Unterbauwaschbecken und Mineralwerkstoff-Waschtisch in New York
Mittelgroßes Klassisches Badezimmer mit flächenbündigen Schrankfronten, hellen Holzschränken, grauen Fliesen, grauer Wandfarbe, Betonboden, Unterbauwaschbecken und Mineralwerkstoff-Waschtisch in New York

Stunning shower stall flanked by twin wall-hung vanities. Shower bar system, and modern faucets add to the effect.
Großes Modernes Badezimmer En Suite mit Unterbauwaschbecken, flächenbündigen Schrankfronten, hellen Holzschränken, Duschnische, beigen Fliesen, Mosaikfliesen, freistehender Badewanne, beiger Wandfarbe, Mineralwerkstoff-Waschtisch und Vinylboden in Seattle
Großes Modernes Badezimmer En Suite mit Unterbauwaschbecken, flächenbündigen Schrankfronten, hellen Holzschränken, Duschnische, beigen Fliesen, Mosaikfliesen, freistehender Badewanne, beiger Wandfarbe, Mineralwerkstoff-Waschtisch und Vinylboden in Seattle
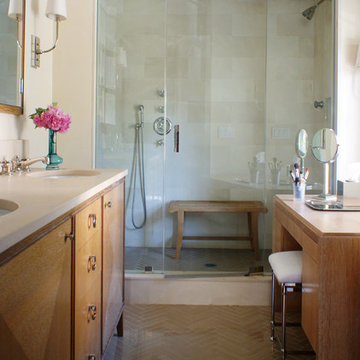
CBAC
Mittelgroßes Klassisches Badezimmer En Suite mit Duschnische, flächenbündigen Schrankfronten, hellen Holzschränken, beigen Fliesen, Steinfliesen, beiger Wandfarbe, hellem Holzboden und Unterbauwaschbecken in New York
Mittelgroßes Klassisches Badezimmer En Suite mit Duschnische, flächenbündigen Schrankfronten, hellen Holzschränken, beigen Fliesen, Steinfliesen, beiger Wandfarbe, hellem Holzboden und Unterbauwaschbecken in New York

Photos by Whit Preston
Architect: Cindy Black, Hello Kitchen
Klassisches Badezimmer mit Unterbauwaschbecken, weißen Schränken, Unterbauwanne, Duschbadewanne, grauen Fliesen, Steinfliesen und flächenbündigen Schrankfronten in Austin
Klassisches Badezimmer mit Unterbauwaschbecken, weißen Schränken, Unterbauwanne, Duschbadewanne, grauen Fliesen, Steinfliesen und flächenbündigen Schrankfronten in Austin
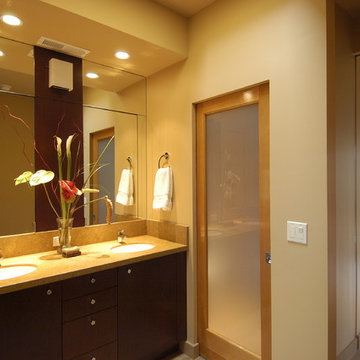
Two years after we completed our main floor remodel and addition project for a family from Washington D.C. they had grown dissatisfied with the rest of their house. In remodeling the upper floor, our greatest challenge was creating a clean modern interior feeling while dealing with seemingly random roof and ceiling slopes and traditional bay window forms. We managed to disguise these features and reworked the plan to create great bathrooms and bedrooms as well. The master suite includes a window seat and fireplace combination which can be enjoyed from multiple angles and a spacious bathroom. The children’s wing includes a clever bathroom designed to be shared by a teenage girl and boy. The two sink vanity is located in a niche off the hallway with separate rooms behind frosted glass pocket doors for the toilet and bath.
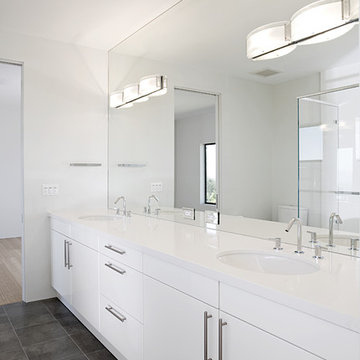
Modernes Badezimmer mit Unterbauwaschbecken, flächenbündigen Schrankfronten, weißen Schränken, grauen Fliesen, Doppeldusche, weißer Wandfarbe und Keramikboden in San Francisco

Martinkovic Milford Architects services the San Francisco Bay Area. Learn more about our specialties and past projects at: www.martinkovicmilford.com/houzz

Großes Modernes Duschbad mit Mosaikfliesen, flächenbündigen Schrankfronten, grauen Schränken, Duschnische, grünen Fliesen, Mosaik-Bodenfliesen, Unterbauwaschbecken, Quarzwerkstein-Waschtisch und beiger Wandfarbe in Chicago
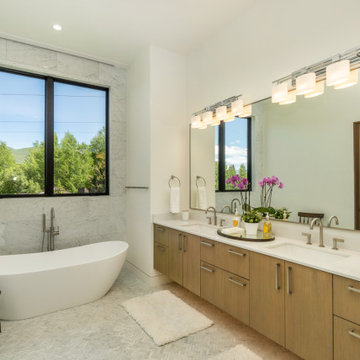
Spa inspired principle bath in carrara marble with large soaker tub and double floating vanity features all the creature comforts- heated floors, automatic lighting under the vanity and large steam shower. It also offers convenient privacy with hidden automated shades at the touch of button.
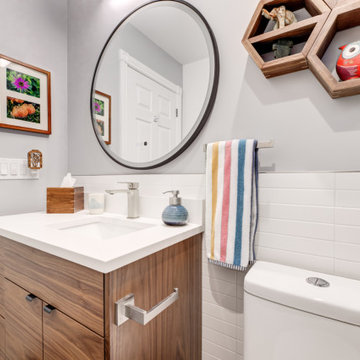
Modernes Kinderbad mit flächenbündigen Schrankfronten, braunen Schränken, Einbaubadewanne, Duschbadewanne, Toilette mit Aufsatzspülkasten, weißen Fliesen, grauer Wandfarbe, Keramikboden, Unterbauwaschbecken, Quarzwerkstein-Waschtisch, schwarzem Boden, weißer Waschtischplatte, Einzelwaschbecken und freistehendem Waschtisch in Edmonton

APD was hired to update the primary bathroom and laundry room of this ranch style family home. Included was a request to add a powder bathroom where one previously did not exist to help ease the chaos for the young family. The design team took a little space here and a little space there, coming up with a reconfigured layout including an enlarged primary bathroom with large walk-in shower, a jewel box powder bath, and a refreshed laundry room including a dog bath for the family’s four legged member!

Designer: Rochelle McAvin
Photographer: Karen Palmer
Welcome to our stunning mid-century kitchen and bath makeover, designed with function and color. This home renovation seamlessly combines the timeless charm of mid-century modern aesthetics with the practicality and functionality required by a busy family. Step into a home where classic meets contemporary and every detail has been carefully curated to enhance both style and convenience.
Kitchen Transformation:
The heart of the home has been revitalized with a fresh, open-concept design.
Sleek Cabinetry: Crisp, clean lines dominate the kitchen's custom-made cabinets, offering ample storage space while maintaining cozy vibes. Rich, warm wood tones complement the overall aesthetic.
Quartz Countertops: Durable and visually stunning, the quartz countertops bring a touch of luxury to the space. They provide ample room for food preparation and family gatherings.
Statement Lighting: 2 central pendant light fixtures, inspired by mid-century design, illuminates the kitchen with a warm, inviting glow.
Bath Oasis:
Our mid-century bath makeover offers a tranquil retreat for the primary suite. It combines retro-inspired design elements with contemporary comforts.
Patterned Tiles: Vibrant, geometric floor tiles create a playful yet sophisticated atmosphere. The black and white motif exudes mid-century charm and timeless elegance.
Floating Vanity: A sleek, vanity with clean lines maximizes floor space and provides ample storage for toiletries and linens.
Frameless Glass Shower: The bath features a modern, frameless glass shower enclosure, offering a spa-like experience for relaxation and rejuvenation.
Natural Light: Large windows in the bathroom allow natural light to flood the space, creating a bright and airy atmosphere.
Storage Solutions: Thoughtful storage solutions, including built-in niches and shelving, keep the bathroom organized and clutter-free.
This mid-century kitchen and bath makeover is the perfect blend of style and functionality, designed to accommodate the needs of a young family. It celebrates the iconic design of the mid-century era while embracing the modern conveniences that make daily life a breeze.
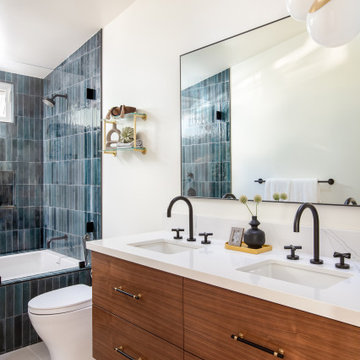
Mittelgroßes Maritimes Badezimmer mit flächenbündigen Schrankfronten, hellbraunen Holzschränken, Wandtoilette, blauen Fliesen, Keramikfliesen, weißer Wandfarbe, Porzellan-Bodenfliesen, Unterbauwaschbecken, beigem Boden, weißer Waschtischplatte, Wandnische, Doppelwaschbecken, schwebendem Waschtisch und Quarzwerkstein-Waschtisch in San Diego
Badezimmer mit flächenbündigen Schrankfronten und Unterbauwaschbecken Ideen und Design
5