Badezimmer mit Fliesen aus Glasscheiben und weißer Wandfarbe Ideen und Design
Suche verfeinern:
Budget
Sortieren nach:Heute beliebt
141 – 160 von 559 Fotos
1 von 3
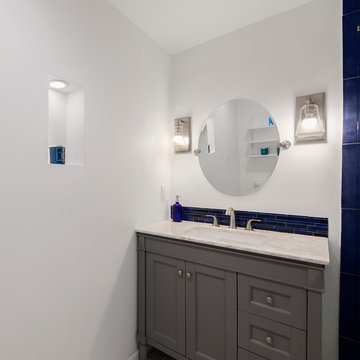
Mittelgroßes Modernes Badezimmer En Suite mit Schrankfronten im Shaker-Stil, grauen Schränken, Nasszelle, Toilette mit Aufsatzspülkasten, blauen Fliesen, Fliesen aus Glasscheiben, weißer Wandfarbe, Marmorboden, integriertem Waschbecken, Quarzwerkstein-Waschtisch, weißem Boden, Schiebetür-Duschabtrennung und weißer Waschtischplatte in Seattle
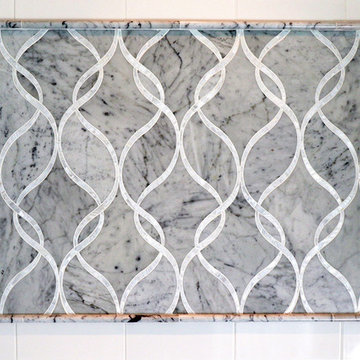
Mother of pearl and polished white bianco carrara mosaic shower feature panel framed in polished bianco carrara pencil liner.
Maritimes Badezimmer mit weißen Fliesen, Fliesen aus Glasscheiben, Doppeldusche, weißer Wandfarbe und Marmorboden in Boston
Maritimes Badezimmer mit weißen Fliesen, Fliesen aus Glasscheiben, Doppeldusche, weißer Wandfarbe und Marmorboden in Boston
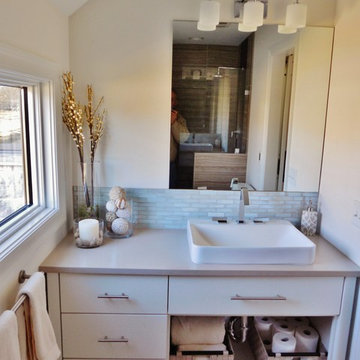
Whole House Renovation: Small Bathroom 2 'After' Photo: Marc Ekhause
Kleines Modernes Badezimmer En Suite mit flächenbündigen Schrankfronten, weißen Schränken, Duschnische, Wandtoilette mit Spülkasten, blauen Fliesen, Fliesen aus Glasscheiben, weißer Wandfarbe, Porzellan-Bodenfliesen, Aufsatzwaschbecken und Quarzwerkstein-Waschtisch in Sonstige
Kleines Modernes Badezimmer En Suite mit flächenbündigen Schrankfronten, weißen Schränken, Duschnische, Wandtoilette mit Spülkasten, blauen Fliesen, Fliesen aus Glasscheiben, weißer Wandfarbe, Porzellan-Bodenfliesen, Aufsatzwaschbecken und Quarzwerkstein-Waschtisch in Sonstige
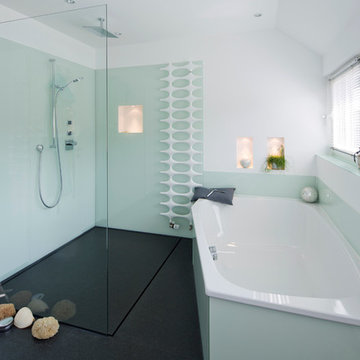
Jeder Jeck ist anders
So unterschiedlich können verschiedene Oberflächen im gleichen Bad wirken. Es gibt eine Vielzahl von Beschichtungen & Materialien für fugenlose Bäder. Für jede Preisklasse und jeden Geschmack sollte das richtige Material, die passende Architektur und die passenden Produkte zusammengestellt werden. Schaffen Sie Ihr Unikat!
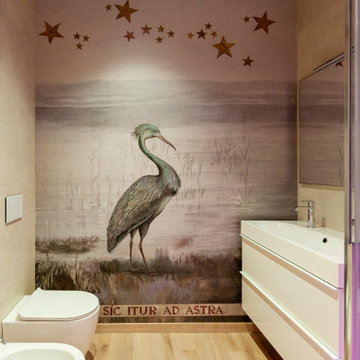
Bagno con doccia, soffione a soffitto con cromoterapia, body jet e cascata d'acqua. A finitura delle pareti la carta da parati wall e decò. Mofile lavabo IKEA.
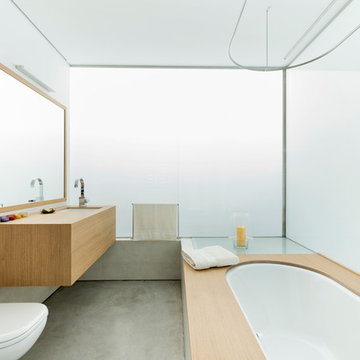
Adrian Vazquez
Mittelgroßes Modernes Badezimmer mit bodengleicher Dusche, Wandtoilette, weißen Fliesen, Fliesen aus Glasscheiben, weißer Wandfarbe, Betonboden, Einbauwaschbecken, Waschtisch aus Holz, Unterbauwanne und brauner Waschtischplatte in London
Mittelgroßes Modernes Badezimmer mit bodengleicher Dusche, Wandtoilette, weißen Fliesen, Fliesen aus Glasscheiben, weißer Wandfarbe, Betonboden, Einbauwaschbecken, Waschtisch aus Holz, Unterbauwanne und brauner Waschtischplatte in London
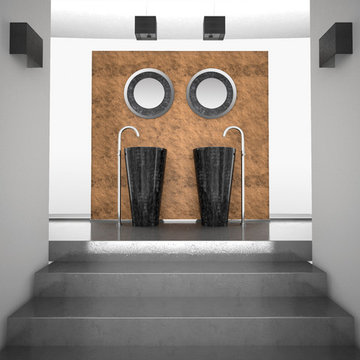
This unique and attractive design employs Alumix, an extremely light weight, and durable aluminum alloy. TOM TOM is the extrusion of the perfectly round top, down in a conical form. It is a free-standing, elegant, and contemporary wash basin which stands free of walls or counters. This eye catching design is available in dark and light shades and employs a special bi-chromatic color with metallic edges.
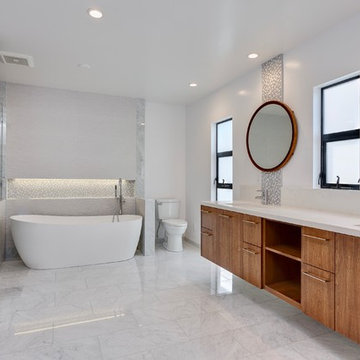
Großes Retro Badezimmer En Suite mit offenen Schränken, hellbraunen Holzschränken, freistehender Badewanne, Duschnische, Wandtoilette mit Spülkasten, Fliesen aus Glasscheiben, weißer Wandfarbe, Marmorboden, Unterbauwaschbecken, Quarzwerkstein-Waschtisch, weißem Boden und Falttür-Duschabtrennung in Los Angeles
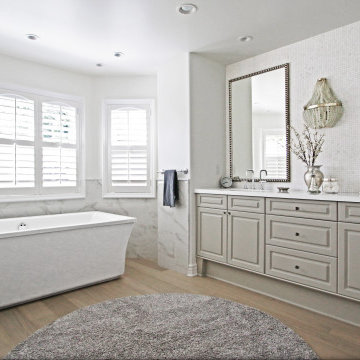
Master Bath After
Mittelgroßes Modernes Badezimmer En Suite mit flächenbündigen Schrankfronten, grauen Schränken, freistehender Badewanne, Toilette mit Aufsatzspülkasten, grauen Fliesen, Fliesen aus Glasscheiben, weißer Wandfarbe, Einbauwaschbecken, braunem Boden, weißer Waschtischplatte, Doppelwaschbecken und eingebautem Waschtisch in Orange County
Mittelgroßes Modernes Badezimmer En Suite mit flächenbündigen Schrankfronten, grauen Schränken, freistehender Badewanne, Toilette mit Aufsatzspülkasten, grauen Fliesen, Fliesen aus Glasscheiben, weißer Wandfarbe, Einbauwaschbecken, braunem Boden, weißer Waschtischplatte, Doppelwaschbecken und eingebautem Waschtisch in Orange County
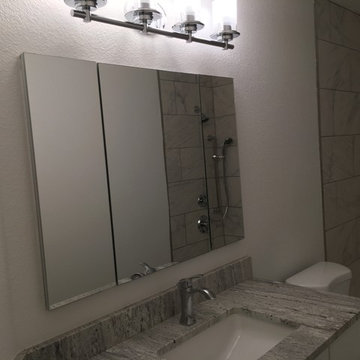
Kleines Klassisches Duschbad mit Schrankfronten im Shaker-Stil, weißen Schränken, Badewanne in Nische, Duschbadewanne, Wandtoilette mit Spülkasten, grauen Fliesen, weißen Fliesen, Fliesen aus Glasscheiben, weißer Wandfarbe, Unterbauwaschbecken und Quarzit-Waschtisch in Albuquerque
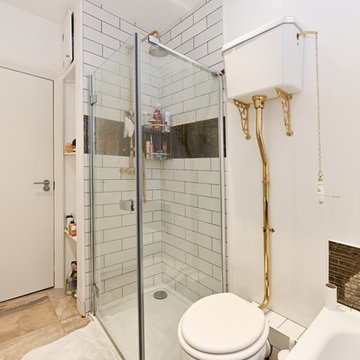
Mittelgroßes Uriges Kinderbad mit verzierten Schränken, weißen Schränken, freistehender Badewanne, bodengleicher Dusche, Wandtoilette mit Spülkasten, farbigen Fliesen, Fliesen aus Glasscheiben, weißer Wandfarbe, Porzellan-Bodenfliesen, Einbauwaschbecken, gefliestem Waschtisch, beigem Boden, Falttür-Duschabtrennung und weißer Waschtischplatte in London
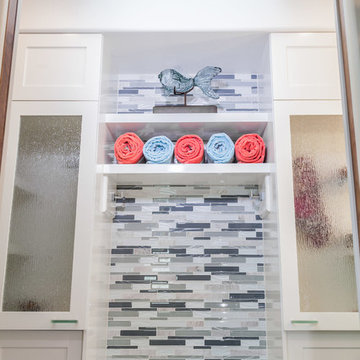
With such a small bathroom, it was important to incorporate storage options wherever possible. This wall storage piece features a mix of textured glass, white cabinets, and shelving with a glass mosaic backsplash. This mix of materials and textures help to contribute to the contemporary look of this small bathroom.
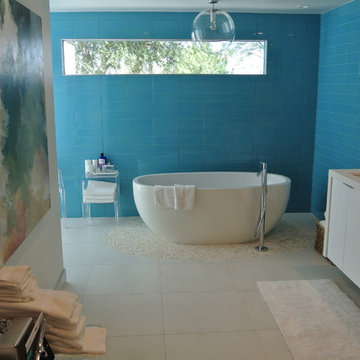
Master bathroom with gorgeous blue tiled walls. Freestanding bathtub with floor mounted tub filler. White High Gloss floating cabinetry with undercount sinks. White Cambria Counter tops. White porcelain Floor tiles.
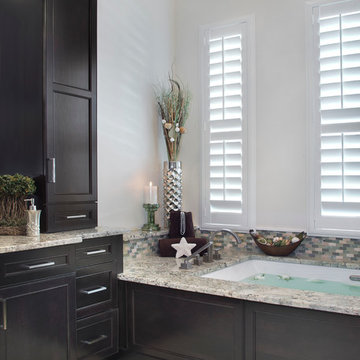
Transforming a Master Bathroom
When our clients purchased their beautiful home in South Fort Myers, FL they fell in love with the expansive, sweeping space. It wasn’t long, however, before they realized the master bathroom just didn’t suit their taste. The large walk-in shower was practically cave-like. Consequentially, it completely dwarfed the bathroom. Along with bland colors, outdated finishes, and a dividing wall in the middle of the room, the whole space felt smaller than its ample dimensions implied. There was no question about it – the bathroom needed an update.
Making Room for More
First, we demolished the existing finishes and cut the concrete slab for new underground plumbing. We minimized the imposing shower and moved it to the other side of the room. Moving the shower also allowed for the installation of our Dura Supreme Alectra style cabinetry in cocoa brown. For increased functionality, we created split his-and-hers vanities. Then we added towers to match the cabinets. With interior outlets, the towers added smart storage for bathroom appliances, helping to keep the counters clutter-free. For a finishing touch, we outlined the large mirrors with crown molding trim in a complimentary finish – an essential detail to tie all the cabinetry together.
The Spa
To bring the feel of the spa to this gorgeous home, we installed our luxurious drop-in 72”x42” Kohler Air Massage bathtub. We completely surrounded it with 3cm granite countertops in Delicatus green and added a tub deck with tile backsplashes for a sumptuous ambiance.
Lighting
On either side of the his-and-hers vanity, we installed George Kovach tube sconces. Vertical placement of the sconces provided ample lighting while enhancing the contemporary style of the space. To frame the room, we added a drop ceiling with recessed lighting and outlined the tray ceiling with crown molding to match the rest of the design. To complete the bath remodel, we installed the final element – a stunningly unique 10-light polished chrome chandelier from Maxim lighting.
A Complete Transformation
When we met with our clients, it was instantly clear to us why they were unhappy with their master bathroom. The cave-like shower and cumbersome dividing wall overpowered a room in dire need of a modernizing. Furthermore, with two small children and a busy lifestyle, we could sense our clients not only desired a bathroom renovation, they needed a relaxing retreat.
Ultimately, this project was nothing less than a complete transformation of space. In fact, by the time we had finished, the only original fixtures left were the windows! With beautifully updated finishes and an improved layout, we were able to achieve the functionality our clients craved along with a new, spa-like feel. The end result was nothing short of a haven at home – the perfect spot to recharge at the end of a long day.
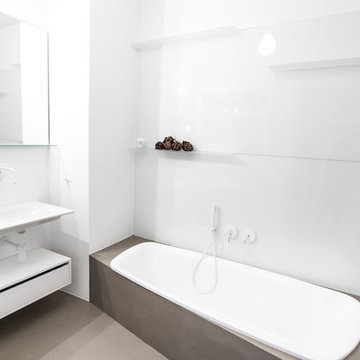
Kleines Modernes Badezimmer mit Wandwaschbecken, flächenbündigen Schrankfronten, weißen Schränken, Einbaubadewanne, Wandtoilette, weißer Wandfarbe, weißen Fliesen, Fliesen aus Glasscheiben und Betonboden in Sonstige
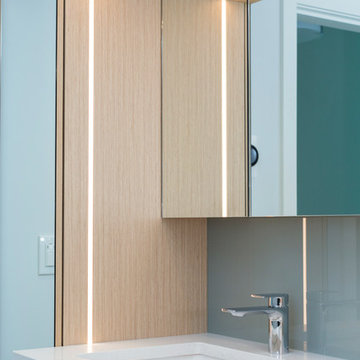
With its spectacular views, this once-dated apartment was calling out for a high-end renovation.
The project was very close to home for the Project Mint team, and it was a pleasure working with a client that was so keen for innovation. This large apartment is now a smart / automated home. The electric blinds, new underfloor heating, lights, alarms, entertainment systems etc. can be controlled / monitored from a smart phone.
Architecture: Nick Bray Architecture
Millwork/Interiors: Designs by Katerina and Silvie
Construction Management: Forte Projects
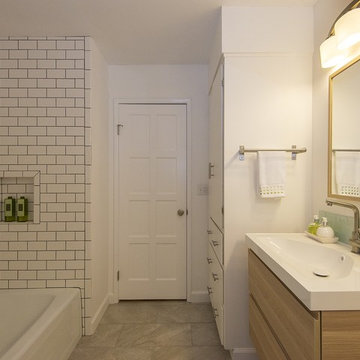
Hall / Kids bath, updated existing built-in, shower enclosure, and vanities
Mittelgroßes Modernes Kinderbad mit flächenbündigen Schrankfronten, hellen Holzschränken, Duschbadewanne, Wandtoilette mit Spülkasten, Fliesen aus Glasscheiben, weißer Wandfarbe, Porzellan-Bodenfliesen und integriertem Waschbecken in Portland
Mittelgroßes Modernes Kinderbad mit flächenbündigen Schrankfronten, hellen Holzschränken, Duschbadewanne, Wandtoilette mit Spülkasten, Fliesen aus Glasscheiben, weißer Wandfarbe, Porzellan-Bodenfliesen und integriertem Waschbecken in Portland
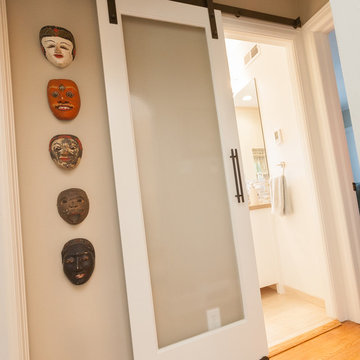
Whole House Renovation: Small Bathroom 1: 'After' Photo: Chris Bown
Kleines Modernes Badezimmer En Suite mit weißen Schränken, Duschnische, Fliesen aus Glasscheiben, weißer Wandfarbe, Porzellan-Bodenfliesen, Aufsatzwaschbecken, Quarzwerkstein-Waschtisch, flächenbündigen Schrankfronten, blauen Fliesen und Wandtoilette mit Spülkasten in Sonstige
Kleines Modernes Badezimmer En Suite mit weißen Schränken, Duschnische, Fliesen aus Glasscheiben, weißer Wandfarbe, Porzellan-Bodenfliesen, Aufsatzwaschbecken, Quarzwerkstein-Waschtisch, flächenbündigen Schrankfronten, blauen Fliesen und Wandtoilette mit Spülkasten in Sonstige
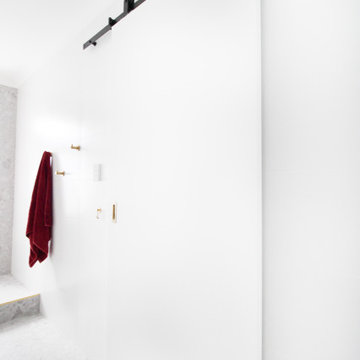
Walk In Shower, Wood Vanity Benchtop, Hampton Style Vanity, Brushed Brass Tapware, Wood Vanity, Terrazzo Bathroom
Großes Modernes Badezimmer En Suite mit Schrankfronten im Shaker-Stil, weißen Schränken, offener Dusche, Toilette mit Aufsatzspülkasten, weißen Fliesen, Fliesen aus Glasscheiben, weißer Wandfarbe, Porzellan-Bodenfliesen, Aufsatzwaschbecken, Waschtisch aus Holz, grauem Boden, offener Dusche, brauner Waschtischplatte, Einzelwaschbecken und schwebendem Waschtisch in Perth
Großes Modernes Badezimmer En Suite mit Schrankfronten im Shaker-Stil, weißen Schränken, offener Dusche, Toilette mit Aufsatzspülkasten, weißen Fliesen, Fliesen aus Glasscheiben, weißer Wandfarbe, Porzellan-Bodenfliesen, Aufsatzwaschbecken, Waschtisch aus Holz, grauem Boden, offener Dusche, brauner Waschtischplatte, Einzelwaschbecken und schwebendem Waschtisch in Perth
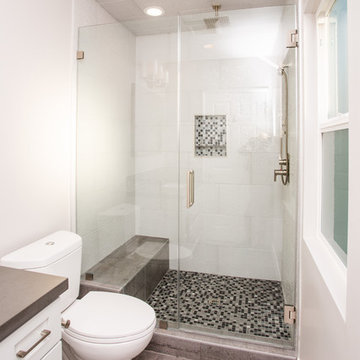
Mittelgroßes Klassisches Duschbad mit Schrankfronten im Shaker-Stil, weißen Schränken, Duschnische, Wandtoilette mit Spülkasten, blauen Fliesen, farbigen Fliesen, Fliesen aus Glasscheiben, weißer Wandfarbe, Keramikboden, Unterbauwaschbecken, grauem Boden, Falttür-Duschabtrennung und grauer Waschtischplatte in Los Angeles
Badezimmer mit Fliesen aus Glasscheiben und weißer Wandfarbe Ideen und Design
8