Badezimmer mit Fliesen in Holzoptik und eingelassener Decke Ideen und Design
Suche verfeinern:
Budget
Sortieren nach:Heute beliebt
61 – 80 von 159 Fotos
1 von 3
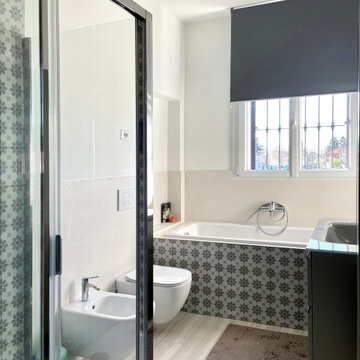
Mittelgroßes Industrial Badezimmer En Suite mit flächenbündigen Schrankfronten, grauen Schränken, Einbaubadewanne, Eckdusche, Wandtoilette mit Spülkasten, farbigen Fliesen, Zementfliesen, weißer Wandfarbe, Fliesen in Holzoptik, integriertem Waschbecken, Glaswaschbecken/Glaswaschtisch, beigem Boden, Falttür-Duschabtrennung, grauer Waschtischplatte, Einzelwaschbecken, schwebendem Waschtisch und eingelassener Decke in Sonstige
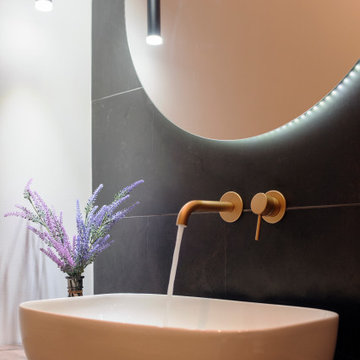
Bronzo, nero e legno sono le caratteristiche di questo bagno che serve la zona giorno della casa.
Rivestimenti @porcelanosa
Sanitari @ceramicacatalano
Rubinetterie @fir_italia
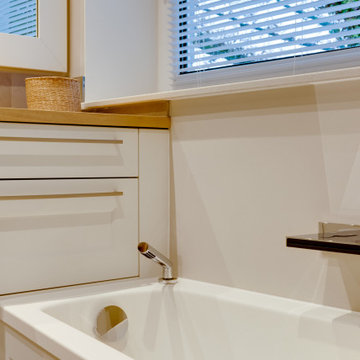
Als echte Glanzlichter zeigen sich die edel designten Wasserarmaturen am Waschbecken sowie an der Badewanne. Der breite Wasserauslauf lässt das Wasser wie aus einem minimierten Wasserfall herausfließen. Die schlichte Duschbrause bleibt optisch dezent, wenngleich glänzend und praktisch in der Nutzung. Der Abfluss wird mit einem hoch angesetzten Abflussrad geöffnet und geschlossen.

Besonderheit: Rustikaler, Uriger Style, viel Altholz und Felsverbau
Konzept: Vollkonzept und komplettes Interiore-Design Stefan Necker – Tegernseer Badmanufaktur
Projektart: Renovierung/Umbau alter Saunabereich
Projektart: EFH / Keller
Umbaufläche ca. 50 qm
Produkte: Sauna, Kneipsches Fussbad, Ruhenereich, Waschtrog, WC, Dusche, Hebeanlage, Wandbrunnen, Türen zu den Angrenzenden Bereichen, Verkleidung Hauselektrifizierung
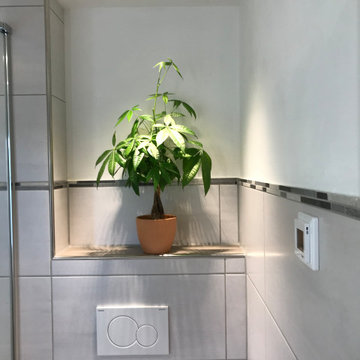
Diese Einbauleuchte in futuristischem Design brilliert durch die hohe Lichtleistung von 927lm bei 3000K und einem Stromverbrauch von 12,2W.
Mit der Schutzart IP65 kann diese Leuchte überall im Bad verbaut werden.
Verschiedene Abstrahlwinkel machen die Leuchte auch zur idealen Bilderleuchte.
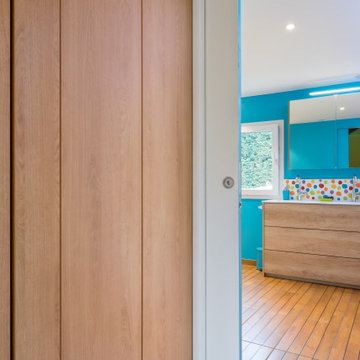
Mittelgroßes Badezimmer En Suite mit flächenbündigen Schrankfronten, hellen Holzschränken, bodengleicher Dusche, Wandtoilette, farbigen Fliesen, blauer Wandfarbe, Fliesen in Holzoptik, Waschtischkonsole, braunem Boden, offener Dusche, weißer Waschtischplatte, Wäscheaufbewahrung, Doppelwaschbecken, freistehendem Waschtisch und eingelassener Decke in Lyon
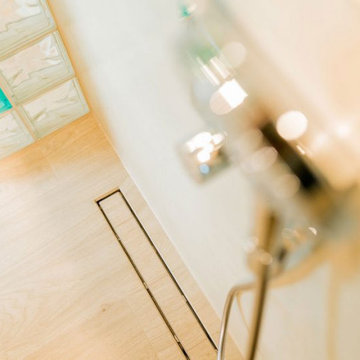
Das Ergebnis: Ein Mediterranes Wohlfühl-Bad in kräftigen Farben perfekt abgestimmt auf das Älterwerden.
Mittelgroßes Mediterranes Duschbad mit weißen Schränken, bodengleicher Dusche, Wandtoilette, grüner Wandfarbe, Fliesen in Holzoptik, Einbauwaschbecken, Waschtisch aus Holz, braunem Boden, offener Dusche, weißer Waschtischplatte, Wandnische, WC-Raum, Wäscheaufbewahrung, Einzelwaschbecken, schwebendem Waschtisch, eingelassener Decke und Kassettendecke in Hamburg
Mittelgroßes Mediterranes Duschbad mit weißen Schränken, bodengleicher Dusche, Wandtoilette, grüner Wandfarbe, Fliesen in Holzoptik, Einbauwaschbecken, Waschtisch aus Holz, braunem Boden, offener Dusche, weißer Waschtischplatte, Wandnische, WC-Raum, Wäscheaufbewahrung, Einzelwaschbecken, schwebendem Waschtisch, eingelassener Decke und Kassettendecke in Hamburg
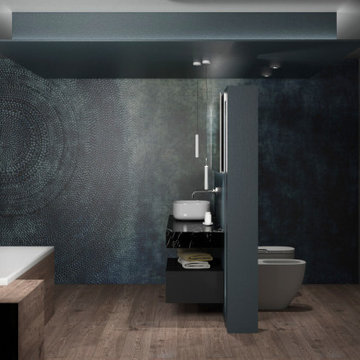
La parete libera viene valorizzata con una carta da parati in abbinamento con il colore delle pareti. Grazie al muro di divisione la zona sanitari viene nascosta. Il contro soffitto abbraccia le due zone, permettendo grazie ad una striscia led nascosta un' illuminazione soffusa.

Bagno padronale con mobile sospeso in legno di rovere, piano in gres effetto marmo e 2 lavabi in appoggio con rubinetteria nera a parete. Portasciugamani a soffitto, doccia con panca.

This 1910 West Highlands home was so compartmentalized that you couldn't help to notice you were constantly entering a new room every 8-10 feet. There was also a 500 SF addition put on the back of the home to accommodate a living room, 3/4 bath, laundry room and back foyer - 350 SF of that was for the living room. Needless to say, the house needed to be gutted and replanned.
Kitchen+Dining+Laundry-Like most of these early 1900's homes, the kitchen was not the heartbeat of the home like they are today. This kitchen was tucked away in the back and smaller than any other social rooms in the house. We knocked out the walls of the dining room to expand and created an open floor plan suitable for any type of gathering. As a nod to the history of the home, we used butcherblock for all the countertops and shelving which was accented by tones of brass, dusty blues and light-warm greys. This room had no storage before so creating ample storage and a variety of storage types was a critical ask for the client. One of my favorite details is the blue crown that draws from one end of the space to the other, accenting a ceiling that was otherwise forgotten.
Primary Bath-This did not exist prior to the remodel and the client wanted a more neutral space with strong visual details. We split the walls in half with a datum line that transitions from penny gap molding to the tile in the shower. To provide some more visual drama, we did a chevron tile arrangement on the floor, gridded the shower enclosure for some deep contrast an array of brass and quartz to elevate the finishes.
Powder Bath-This is always a fun place to let your vision get out of the box a bit. All the elements were familiar to the space but modernized and more playful. The floor has a wood look tile in a herringbone arrangement, a navy vanity, gold fixtures that are all servants to the star of the room - the blue and white deco wall tile behind the vanity.
Full Bath-This was a quirky little bathroom that you'd always keep the door closed when guests are over. Now we have brought the blue tones into the space and accented it with bronze fixtures and a playful southwestern floor tile.
Living Room & Office-This room was too big for its own good and now serves multiple purposes. We condensed the space to provide a living area for the whole family plus other guests and left enough room to explain the space with floor cushions. The office was a bonus to the project as it provided privacy to a room that otherwise had none before.

La doccia è formata da un semplice piatto in resina bianca e una vetrata fissa. La particolarità viene data dalla nicchia porta oggetti con stacco di materiali e dal soffione incassato a soffitto.

This 1910 West Highlands home was so compartmentalized that you couldn't help to notice you were constantly entering a new room every 8-10 feet. There was also a 500 SF addition put on the back of the home to accommodate a living room, 3/4 bath, laundry room and back foyer - 350 SF of that was for the living room. Needless to say, the house needed to be gutted and replanned.
Kitchen+Dining+Laundry-Like most of these early 1900's homes, the kitchen was not the heartbeat of the home like they are today. This kitchen was tucked away in the back and smaller than any other social rooms in the house. We knocked out the walls of the dining room to expand and created an open floor plan suitable for any type of gathering. As a nod to the history of the home, we used butcherblock for all the countertops and shelving which was accented by tones of brass, dusty blues and light-warm greys. This room had no storage before so creating ample storage and a variety of storage types was a critical ask for the client. One of my favorite details is the blue crown that draws from one end of the space to the other, accenting a ceiling that was otherwise forgotten.
Primary Bath-This did not exist prior to the remodel and the client wanted a more neutral space with strong visual details. We split the walls in half with a datum line that transitions from penny gap molding to the tile in the shower. To provide some more visual drama, we did a chevron tile arrangement on the floor, gridded the shower enclosure for some deep contrast an array of brass and quartz to elevate the finishes.
Powder Bath-This is always a fun place to let your vision get out of the box a bit. All the elements were familiar to the space but modernized and more playful. The floor has a wood look tile in a herringbone arrangement, a navy vanity, gold fixtures that are all servants to the star of the room - the blue and white deco wall tile behind the vanity.
Full Bath-This was a quirky little bathroom that you'd always keep the door closed when guests are over. Now we have brought the blue tones into the space and accented it with bronze fixtures and a playful southwestern floor tile.
Living Room & Office-This room was too big for its own good and now serves multiple purposes. We condensed the space to provide a living area for the whole family plus other guests and left enough room to explain the space with floor cushions. The office was a bonus to the project as it provided privacy to a room that otherwise had none before.

La doccia è formata da un semplice piatto in resina bianca e una vetrata fissa. La particolarità viene data dalla nicchia porta oggetti con stacco di materiali e dal soffione incassato a soffitto.

Kleines Modernes Duschbad mit flächenbündigen Schrankfronten, grünen Schränken, Eckdusche, Wandtoilette mit Spülkasten, weißen Fliesen, Porzellanfliesen, weißer Wandfarbe, Fliesen in Holzoptik, Aufsatzwaschbecken, Mineralwerkstoff-Waschtisch, braunem Boden, Schiebetür-Duschabtrennung, weißer Waschtischplatte, Wandnische, Einzelwaschbecken, schwebendem Waschtisch und eingelassener Decke in Rom
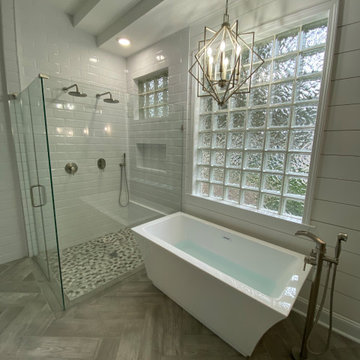
Master Bathroom Remodel with Custom Shower & Closets.
Großes Modernes Badezimmer En Suite mit Schrankfronten im Shaker-Stil, weißen Schränken, freistehender Badewanne, Doppeldusche, Toilette mit Aufsatzspülkasten, weißen Fliesen, Metrofliesen, grauer Wandfarbe, Fliesen in Holzoptik, Aufsatzwaschbecken, Granit-Waschbecken/Waschtisch, grauem Boden, Falttür-Duschabtrennung, weißer Waschtischplatte, Wandnische, Doppelwaschbecken, freistehendem Waschtisch, eingelassener Decke und Holzdielenwänden in Jacksonville
Großes Modernes Badezimmer En Suite mit Schrankfronten im Shaker-Stil, weißen Schränken, freistehender Badewanne, Doppeldusche, Toilette mit Aufsatzspülkasten, weißen Fliesen, Metrofliesen, grauer Wandfarbe, Fliesen in Holzoptik, Aufsatzwaschbecken, Granit-Waschbecken/Waschtisch, grauem Boden, Falttür-Duschabtrennung, weißer Waschtischplatte, Wandnische, Doppelwaschbecken, freistehendem Waschtisch, eingelassener Decke und Holzdielenwänden in Jacksonville
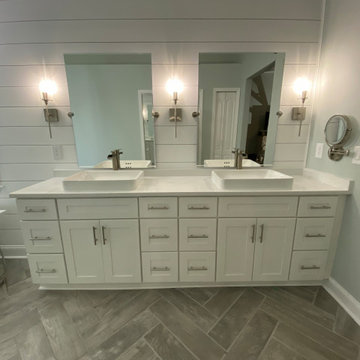
Großes Modernes Badezimmer En Suite mit Schrankfronten im Shaker-Stil, weißen Schränken, freistehender Badewanne, Doppeldusche, Toilette mit Aufsatzspülkasten, weißen Fliesen, Metrofliesen, grauer Wandfarbe, Fliesen in Holzoptik, Aufsatzwaschbecken, Granit-Waschbecken/Waschtisch, grauem Boden, Falttür-Duschabtrennung, weißer Waschtischplatte, Wandnische, Doppelwaschbecken, freistehendem Waschtisch, eingelassener Decke und Holzdielenwänden in Jacksonville
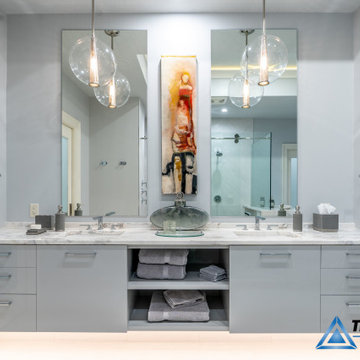
Großes Modernes Badezimmer En Suite mit flächenbündigen Schrankfronten, grauen Schränken, Eckdusche, grauer Wandfarbe, Fliesen in Holzoptik, Unterbauwaschbecken, Granit-Waschbecken/Waschtisch, grauem Boden, Schiebetür-Duschabtrennung, grauer Waschtischplatte, Doppelwaschbecken, schwebendem Waschtisch, eingelassener Decke und gewölbter Decke in Tampa
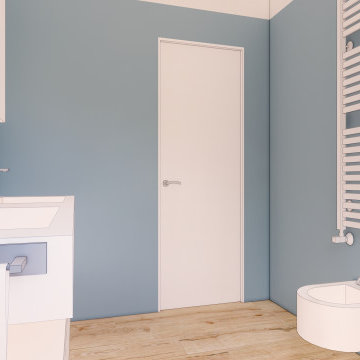
architetto Debora Di Michele
Großes Nordisches Duschbad mit unterschiedlichen Schrankstilen, weißen Schränken, Einbaubadewanne, Duschbadewanne, Wandtoilette mit Spülkasten, blauen Fliesen, Wandfliesen, blauer Wandfarbe, Fliesen in Holzoptik, integriertem Waschbecken, Mineralwerkstoff-Waschtisch, braunem Boden, Falttür-Duschabtrennung, weißer Waschtischplatte, Einzelwaschbecken, schwebendem Waschtisch, eingelassener Decke und Wandgestaltungen in Sonstige
Großes Nordisches Duschbad mit unterschiedlichen Schrankstilen, weißen Schränken, Einbaubadewanne, Duschbadewanne, Wandtoilette mit Spülkasten, blauen Fliesen, Wandfliesen, blauer Wandfarbe, Fliesen in Holzoptik, integriertem Waschbecken, Mineralwerkstoff-Waschtisch, braunem Boden, Falttür-Duschabtrennung, weißer Waschtischplatte, Einzelwaschbecken, schwebendem Waschtisch, eingelassener Decke und Wandgestaltungen in Sonstige
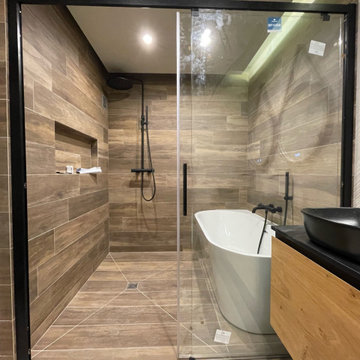
Exécution
Mittelgroßes Modernes Badezimmer En Suite mit schwarzen Schränken, freistehender Badewanne, Nasszelle, beigen Fliesen, Fliesen in Holzoptik, beiger Wandfarbe, Fliesen in Holzoptik, Einbauwaschbecken, gefliestem Waschtisch, Schiebetür-Duschabtrennung, schwarzer Waschtischplatte, Doppelwaschbecken, schwebendem Waschtisch und eingelassener Decke in Sonstige
Mittelgroßes Modernes Badezimmer En Suite mit schwarzen Schränken, freistehender Badewanne, Nasszelle, beigen Fliesen, Fliesen in Holzoptik, beiger Wandfarbe, Fliesen in Holzoptik, Einbauwaschbecken, gefliestem Waschtisch, Schiebetür-Duschabtrennung, schwarzer Waschtischplatte, Doppelwaschbecken, schwebendem Waschtisch und eingelassener Decke in Sonstige
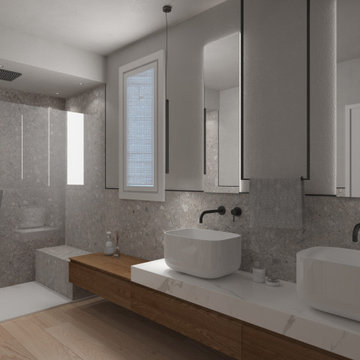
Bagno padronale con mobile sospeso in legno di rovere, piano in gres effetto marmo e 2 lavabi in appoggio con rubinetteria nera a parete. Portasciugamani a soffitto, doccia con panca.
Badezimmer mit Fliesen in Holzoptik und eingelassener Decke Ideen und Design
4