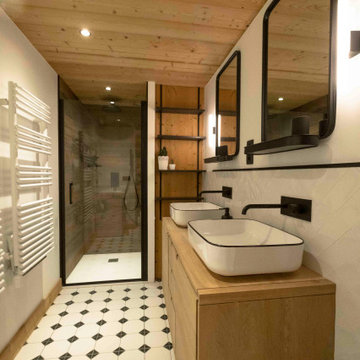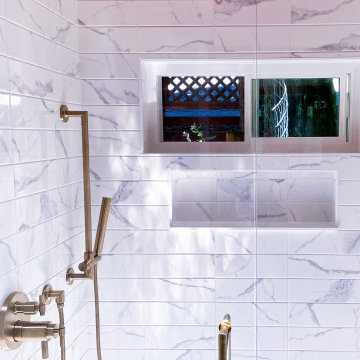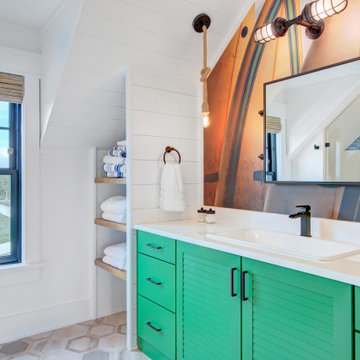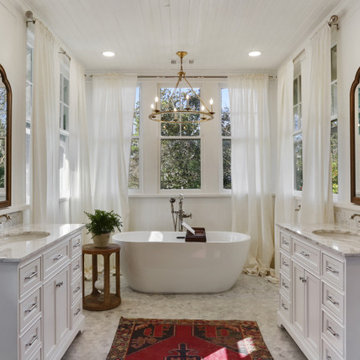Badezimmer mit freistehendem Waschtisch und Holzdecke Ideen und Design
Suche verfeinern:
Budget
Sortieren nach:Heute beliebt
21 – 40 von 327 Fotos
1 von 3

Vue d'ensemble de cette salle de bain avec le carrelage cabochons et la faience en chevrons. Deux seches serviettes sont présents car l'appartement est utilisé pour une famille de 5 personnes.

Custom maple wood furniture style free-standing single vanity with Shaker style in-set door & drawers, metal framed mirror, sconces, quartz countertop, Delta Cassidy Collection faucet!

Kleines Modernes Badezimmer mit Schrankfronten im Shaker-Stil, grünen Schränken, Duschnische, Toilette mit Aufsatzspülkasten, weißen Fliesen, Porzellanfliesen, weißer Wandfarbe, Porzellan-Bodenfliesen, Unterbauwaschbecken, Quarzwerkstein-Waschtisch, weißem Boden, Falttür-Duschabtrennung, weißer Waschtischplatte, Wandnische, Einzelwaschbecken, freistehendem Waschtisch und Holzdecke in San Francisco

Kleines Nordisches Duschbad mit flächenbündigen Schrankfronten, weißen Schränken, Eckdusche, Toilette mit Aufsatzspülkasten, farbigen Fliesen, Porzellanfliesen, beiger Wandfarbe, Porzellan-Bodenfliesen, Einbauwaschbecken, buntem Boden, Duschvorhang-Duschabtrennung, Einzelwaschbecken, freistehendem Waschtisch und Holzdecke in Moskau

Separate master bathroom for her off the master bedroom. Vanity, makeup table, freestanding soaking tub, heated floor, and pink wide plank shiplap walls.

Jongonga contractors is a luxury home builder specializing in new home construction and custom homes in the Greater Seattle area including Nairobi ,Mombasa ,Kisumu and other counties in Kenya . While Jongonga is in the business of building luxury homes, our purpose is providing care through service. We dedicate our efforts not just to designing and building dream homes for families but also to connecting with others. Through our work and our involvement, we take care of our community: customers and their families, partners, subcontractors, employees and neighbors. As a team, we have the resolve to work tirelessly; doing what is right because we believe in the transformational power of service. For inquiries #property call us on 0711796374 / 0763374796 visit our website https://www.jongongacontractors.co.ke #construction #business #luxury #family #home #work #building #contractors #hospitality #kenya #propertymanagement

Детская ванная комната. На стенах — плитка от CE.SI., на полу — от FAP Ceramiche. Бра: Artemide. Полотенцесушитель: Perla by Terma.
Mittelgroßes Modernes Kinderbad mit flächenbündigen Schrankfronten, schwarzen Schränken, Badewanne in Nische, Duschbadewanne, Wandtoilette, farbigen Fliesen, Keramikfliesen, bunten Wänden, Keramikboden, Sockelwaschbecken, gefliestem Waschtisch, grauem Boden, Schiebetür-Duschabtrennung, schwarzer Waschtischplatte, Einzelwaschbecken, freistehendem Waschtisch, Holzdecke und Wandpaneelen in Jekaterinburg
Mittelgroßes Modernes Kinderbad mit flächenbündigen Schrankfronten, schwarzen Schränken, Badewanne in Nische, Duschbadewanne, Wandtoilette, farbigen Fliesen, Keramikfliesen, bunten Wänden, Keramikboden, Sockelwaschbecken, gefliestem Waschtisch, grauem Boden, Schiebetür-Duschabtrennung, schwarzer Waschtischplatte, Einzelwaschbecken, freistehendem Waschtisch, Holzdecke und Wandpaneelen in Jekaterinburg

Landhaus Badezimmer mit verzierten Schränken, grünen Schränken, offener Dusche, weißen Fliesen, Porzellanfliesen, Porzellan-Bodenfliesen, Quarzit-Waschtisch, Falttür-Duschabtrennung, weißer Waschtischplatte, Einzelwaschbecken, freistehendem Waschtisch, Holzdecke und Holzdielenwänden in Sonstige

This transformation started with a builder grade bathroom and was expanded into a sauna wet room. With cedar walls and ceiling and a custom cedar bench, the sauna heats the space for a relaxing dry heat experience. The goal of this space was to create a sauna in the secondary bathroom and be as efficient as possible with the space. This bathroom transformed from a standard secondary bathroom to a ergonomic spa without impacting the functionality of the bedroom.
This project was super fun, we were working inside of a guest bedroom, to create a functional, yet expansive bathroom. We started with a standard bathroom layout and by building out into the large guest bedroom that was used as an office, we were able to create enough square footage in the bathroom without detracting from the bedroom aesthetics or function. We worked with the client on her specific requests and put all of the materials into a 3D design to visualize the new space.
Houzz Write Up: https://www.houzz.com/magazine/bathroom-of-the-week-stylish-spa-retreat-with-a-real-sauna-stsetivw-vs~168139419
The layout of the bathroom needed to change to incorporate the larger wet room/sauna. By expanding the room slightly it gave us the needed space to relocate the toilet, the vanity and the entrance to the bathroom allowing for the wet room to have the full length of the new space.
This bathroom includes a cedar sauna room that is incorporated inside of the shower, the custom cedar bench follows the curvature of the room's new layout and a window was added to allow the natural sunlight to come in from the bedroom. The aromatic properties of the cedar are delightful whether it's being used with the dry sauna heat and also when the shower is steaming the space. In the shower are matching porcelain, marble-look tiles, with architectural texture on the shower walls contrasting with the warm, smooth cedar boards. Also, by increasing the depth of the toilet wall, we were able to create useful towel storage without detracting from the room significantly.
This entire project and client was a joy to work with.

this vanity was created from reclaimed barn wood and an old farm sink.
Mittelgroßes Uriges Badezimmer mit Lamellenschränken, braunen Schränken, Wandtoilette mit Spülkasten, Einbauwaschbecken, grauem Boden, Einzelwaschbecken, freistehendem Waschtisch, Holzdecke, Holzwänden und Betonboden in Sonstige
Mittelgroßes Uriges Badezimmer mit Lamellenschränken, braunen Schränken, Wandtoilette mit Spülkasten, Einbauwaschbecken, grauem Boden, Einzelwaschbecken, freistehendem Waschtisch, Holzdecke, Holzwänden und Betonboden in Sonstige

A bright bathroom remodel and refurbishment. The clients wanted a lot of storage, a good size bath and a walk in wet room shower which we delivered. Their love of blue was noted and we accented it with yellow, teak furniture and funky black tapware

Ein Bad zum Ruhe finden. Hier drängt sich nichts auf, alles ist harmonisch aufeinander abgestimmt.
Großes Modernes Duschbad mit flächenbündigen Schrankfronten, beigen Schränken, Einbaubadewanne, Duschnische, Wandtoilette, beigen Fliesen, Kalkfliesen, beiger Wandfarbe, hellem Holzboden, integriertem Waschbecken, Kalkstein-Waschbecken/Waschtisch, beigem Boden, offener Dusche, beiger Waschtischplatte, WC-Raum, Einzelwaschbecken, freistehendem Waschtisch und Holzdecke in Sonstige
Großes Modernes Duschbad mit flächenbündigen Schrankfronten, beigen Schränken, Einbaubadewanne, Duschnische, Wandtoilette, beigen Fliesen, Kalkfliesen, beiger Wandfarbe, hellem Holzboden, integriertem Waschbecken, Kalkstein-Waschbecken/Waschtisch, beigem Boden, offener Dusche, beiger Waschtischplatte, WC-Raum, Einzelwaschbecken, freistehendem Waschtisch und Holzdecke in Sonstige

Vista verso il bagno
Kleines Modernes Badezimmer En Suite mit Kassettenfronten, Doppeldusche, Wandtoilette, grauen Fliesen, Kalkfliesen, grauer Wandfarbe, Kalkstein, Einbauwaschbecken, Marmor-Waschbecken/Waschtisch, grauem Boden, Falttür-Duschabtrennung, schwarzer Waschtischplatte, Doppelwaschbecken, freistehendem Waschtisch und Holzdecke in Sonstige
Kleines Modernes Badezimmer En Suite mit Kassettenfronten, Doppeldusche, Wandtoilette, grauen Fliesen, Kalkfliesen, grauer Wandfarbe, Kalkstein, Einbauwaschbecken, Marmor-Waschbecken/Waschtisch, grauem Boden, Falttür-Duschabtrennung, schwarzer Waschtischplatte, Doppelwaschbecken, freistehendem Waschtisch und Holzdecke in Sonstige

Increased the size of the shower in the corner. Installed Prestige 3 x 6 subway tile for walls & Commoditile porcelain 2" hexagonal mosaic shower floor tile, foot stoop, niche, and curb cap is quartz, with frame-less glass door & panels. Delta Cassidy Collection shower fixture, and LED light/fan above shower.

Mediterranes Badezimmer mit offenen Schränken, hellbraunen Holzschränken, weißer Wandfarbe, Aufsatzwaschbecken, Waschtisch aus Holz, beigem Boden, brauner Waschtischplatte, Doppelwaschbecken, freistehendem Waschtisch, freigelegten Dachbalken, gewölbter Decke und Holzdecke in Palma de Mallorca

Kleines Modernes Badezimmer En Suite mit flächenbündigen Schrankfronten, weißen Schränken, Duschnische, Wandtoilette, grünen Fliesen, Keramikfliesen, grüner Wandfarbe, Porzellan-Bodenfliesen, Unterbauwaschbecken, Mineralwerkstoff-Waschtisch, grauem Boden, Schiebetür-Duschabtrennung, grauer Waschtischplatte, WC-Raum, Einzelwaschbecken, freistehendem Waschtisch und Holzdecke in Moskau

ガラス扉を開放すれば、内風呂も外風呂のように使用することができます。
Mittelgroßes Retro Kinderbad mit verzierten Schränken, weißen Schränken, Whirlpool, offener Dusche, weißen Fliesen, Keramikfliesen, weißer Wandfarbe, Keramikboden, Unterbauwaschbecken, Mineralwerkstoff-Waschtisch, weißem Boden, weißer Waschtischplatte, Wäscheaufbewahrung, Einzelwaschbecken, freistehendem Waschtisch und Holzdecke in Sonstige
Mittelgroßes Retro Kinderbad mit verzierten Schränken, weißen Schränken, Whirlpool, offener Dusche, weißen Fliesen, Keramikfliesen, weißer Wandfarbe, Keramikboden, Unterbauwaschbecken, Mineralwerkstoff-Waschtisch, weißem Boden, weißer Waschtischplatte, Wäscheaufbewahrung, Einzelwaschbecken, freistehendem Waschtisch und Holzdecke in Sonstige

This transformation started with a builder grade bathroom and was expanded into a sauna wet room. With cedar walls and ceiling and a custom cedar bench, the sauna heats the space for a relaxing dry heat experience. The goal of this space was to create a sauna in the secondary bathroom and be as efficient as possible with the space. This bathroom transformed from a standard secondary bathroom to a ergonomic spa without impacting the functionality of the bedroom.
This project was super fun, we were working inside of a guest bedroom, to create a functional, yet expansive bathroom. We started with a standard bathroom layout and by building out into the large guest bedroom that was used as an office, we were able to create enough square footage in the bathroom without detracting from the bedroom aesthetics or function. We worked with the client on her specific requests and put all of the materials into a 3D design to visualize the new space.
Houzz Write Up: https://www.houzz.com/magazine/bathroom-of-the-week-stylish-spa-retreat-with-a-real-sauna-stsetivw-vs~168139419
The layout of the bathroom needed to change to incorporate the larger wet room/sauna. By expanding the room slightly it gave us the needed space to relocate the toilet, the vanity and the entrance to the bathroom allowing for the wet room to have the full length of the new space.
This bathroom includes a cedar sauna room that is incorporated inside of the shower, the custom cedar bench follows the curvature of the room's new layout and a window was added to allow the natural sunlight to come in from the bedroom. The aromatic properties of the cedar are delightful whether it's being used with the dry sauna heat and also when the shower is steaming the space. In the shower are matching porcelain, marble-look tiles, with architectural texture on the shower walls contrasting with the warm, smooth cedar boards. Also, by increasing the depth of the toilet wall, we were able to create useful towel storage without detracting from the room significantly.
This entire project and client was a joy to work with.

This custom cottage designed and built by Aaron Bollman is nestled in the Saugerties, NY. Situated in virgin forest at the foot of the Catskill mountains overlooking a babling brook, this hand crafted home both charms and relaxes the senses.

Master Bathroom
Großes Klassisches Badezimmer En Suite mit weißen Schränken, freistehender Badewanne, Metrofliesen, weißer Wandfarbe, Unterbauwaschbecken, weißem Boden, weißer Waschtischplatte, Doppelwaschbecken, freistehendem Waschtisch und Holzdecke in Atlanta
Großes Klassisches Badezimmer En Suite mit weißen Schränken, freistehender Badewanne, Metrofliesen, weißer Wandfarbe, Unterbauwaschbecken, weißem Boden, weißer Waschtischplatte, Doppelwaschbecken, freistehendem Waschtisch und Holzdecke in Atlanta
Badezimmer mit freistehendem Waschtisch und Holzdecke Ideen und Design
2