Badezimmer mit freistehendem Waschtisch und Holzdecke Ideen und Design
Suche verfeinern:
Budget
Sortieren nach:Heute beliebt
41 – 60 von 327 Fotos
1 von 3

Plan double vasques bois avec robinettrie encastrée pour alléger l'espace.
Deux miroirs avec tablettes pour optimiser les rangements.
Le chauffe eau est caché derrière le panneau bois, qui est amovible.
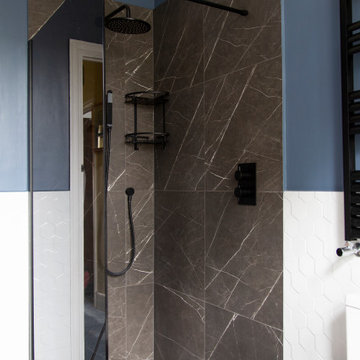
A bright bathroom remodel and refurbishment. The clients wanted a lot of storage, a good size bath and a walk in wet room shower which we delivered. Their love of blue was noted and we accented it with yellow, teak furniture and funky black tapware
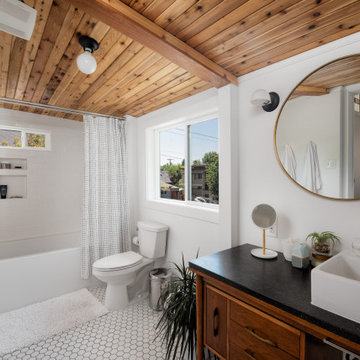
Full gut renovation including wood ceiling, hex tile floor, vintage desk transformed into a vanity, Schoolhouse lighting, and new window construction.

Quick ship - in stock - custom fast. We deliver all rooms quickly. Ask our experts. We will guide you to create your special spaces for your personal taste!!

カルデバイ社のホーロー浴槽とモザイクタイルで仕上げた在来浴室、天井は外壁と同じレッドシダーで仕上げた。
洗面台はステンレス製の製作物。
Kleines Asiatisches Badezimmer En Suite mit offenen Schränken, grauen Schränken, Unterbauwanne, bodengleicher Dusche, weißen Fliesen, Mosaikfliesen, weißer Wandfarbe, Mosaik-Bodenfliesen, Unterbauwaschbecken, Edelstahl-Waschbecken/Waschtisch, weißem Boden, Duschvorhang-Duschabtrennung, grauer Waschtischplatte, Einzelwaschbecken, freistehendem Waschtisch und Holzdecke in Nagoya
Kleines Asiatisches Badezimmer En Suite mit offenen Schränken, grauen Schränken, Unterbauwanne, bodengleicher Dusche, weißen Fliesen, Mosaikfliesen, weißer Wandfarbe, Mosaik-Bodenfliesen, Unterbauwaschbecken, Edelstahl-Waschbecken/Waschtisch, weißem Boden, Duschvorhang-Duschabtrennung, grauer Waschtischplatte, Einzelwaschbecken, freistehendem Waschtisch und Holzdecke in Nagoya

Powder room with patterned cement tile floors, custom shower doors, Slate wood stain vanity, toto toilet, wood and iron display tower.
Kleines Modernes Badezimmer mit Schrankfronten mit vertiefter Füllung, Schränken im Used-Look, Doppeldusche, Bidet, grauen Fliesen, Metrofliesen, beiger Wandfarbe, Porzellan-Bodenfliesen, Unterbauwaschbecken, Granit-Waschbecken/Waschtisch, grauem Boden, Falttür-Duschabtrennung, bunter Waschtischplatte, Wandnische, Einzelwaschbecken, freistehendem Waschtisch und Holzdecke in Philadelphia
Kleines Modernes Badezimmer mit Schrankfronten mit vertiefter Füllung, Schränken im Used-Look, Doppeldusche, Bidet, grauen Fliesen, Metrofliesen, beiger Wandfarbe, Porzellan-Bodenfliesen, Unterbauwaschbecken, Granit-Waschbecken/Waschtisch, grauem Boden, Falttür-Duschabtrennung, bunter Waschtischplatte, Wandnische, Einzelwaschbecken, freistehendem Waschtisch und Holzdecke in Philadelphia
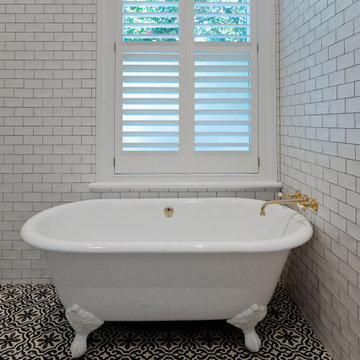
Kleines Klassisches Badezimmer En Suite mit offenen Schränken, Löwenfuß-Badewanne, Nasszelle, Toilette mit Aufsatzspülkasten, schwarz-weißen Fliesen, Metrofliesen, weißer Wandfarbe, Keramikboden, Trogwaschbecken, Mineralwerkstoff-Waschtisch, schwarzem Boden, offener Dusche, weißer Waschtischplatte, WC-Raum, Einzelwaschbecken, freistehendem Waschtisch und Holzdecke in Auckland

After the second fallout of the Delta Variant amidst the COVID-19 Pandemic in mid 2021, our team working from home, and our client in quarantine, SDA Architects conceived Japandi Home.
The initial brief for the renovation of this pool house was for its interior to have an "immediate sense of serenity" that roused the feeling of being peaceful. Influenced by loneliness and angst during quarantine, SDA Architects explored themes of escapism and empathy which led to a “Japandi” style concept design – the nexus between “Scandinavian functionality” and “Japanese rustic minimalism” to invoke feelings of “art, nature and simplicity.” This merging of styles forms the perfect amalgamation of both function and form, centred on clean lines, bright spaces and light colours.
Grounded by its emotional weight, poetic lyricism, and relaxed atmosphere; Japandi Home aesthetics focus on simplicity, natural elements, and comfort; minimalism that is both aesthetically pleasing yet highly functional.
Japandi Home places special emphasis on sustainability through use of raw furnishings and a rejection of the one-time-use culture we have embraced for numerous decades. A plethora of natural materials, muted colours, clean lines and minimal, yet-well-curated furnishings have been employed to showcase beautiful craftsmanship – quality handmade pieces over quantitative throwaway items.
A neutral colour palette compliments the soft and hard furnishings within, allowing the timeless pieces to breath and speak for themselves. These calming, tranquil and peaceful colours have been chosen so when accent colours are incorporated, they are done so in a meaningful yet subtle way. Japandi home isn’t sparse – it’s intentional.
The integrated storage throughout – from the kitchen, to dining buffet, linen cupboard, window seat, entertainment unit, bed ensemble and walk-in wardrobe are key to reducing clutter and maintaining the zen-like sense of calm created by these clean lines and open spaces.
The Scandinavian concept of “hygge” refers to the idea that ones home is your cosy sanctuary. Similarly, this ideology has been fused with the Japanese notion of “wabi-sabi”; the idea that there is beauty in imperfection. Hence, the marriage of these design styles is both founded on minimalism and comfort; easy-going yet sophisticated. Conversely, whilst Japanese styles can be considered “sleek” and Scandinavian, “rustic”, the richness of the Japanese neutral colour palette aids in preventing the stark, crisp palette of Scandinavian styles from feeling cold and clinical.
Japandi Home’s introspective essence can ultimately be considered quite timely for the pandemic and was the quintessential lockdown project our team needed.

optimal entertaining.
Without a doubt, this is one of those projects that has a bit of everything! In addition to the sun-shelf and lumbar jets in the pool, guests can enjoy a full outdoor shower and locker room connected to the outdoor kitchen. Modeled after the homeowner's favorite vacation spot in Cabo, the cabana-styled covered structure and kitchen with custom tiling offer plenty of bar seating and space for barbecuing year-round. A custom-fabricated water feature offers a soft background noise. The sunken fire pit with a gorgeous view of the valley sits just below the pool. It is surrounded by boulders for plenty of seating options. One dual-purpose retaining wall is a basalt slab staircase leading to our client's garden. Custom-designed for both form and function, this area of raised beds is nestled under glistening lights for a warm welcome.
Each piece of this resort, crafted with precision, comes together to create a stunning outdoor paradise! From the paver patio pool deck to the custom fire pit, this landscape will be a restful retreat for our client for years to come!
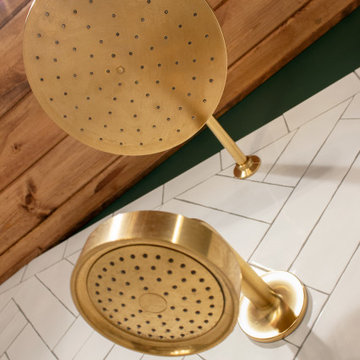
Mittelgroßes Mid-Century Badezimmer En Suite mit Schrankfronten im Shaker-Stil, braunen Schränken, freistehender Badewanne, Nasszelle, weißen Fliesen, Porzellanfliesen, grüner Wandfarbe, Porzellan-Bodenfliesen, Quarzit-Waschtisch, schwarzem Boden, offener Dusche, weißer Waschtischplatte, Duschbank, Doppelwaschbecken, freistehendem Waschtisch und Holzdecke in Chicago
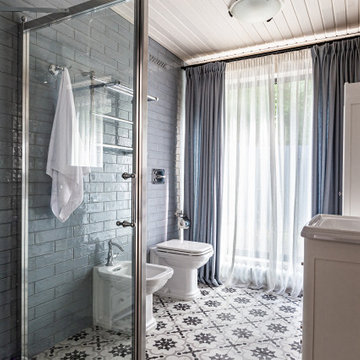
Ванная комната
Mittelgroßes Modernes Duschbad mit weißen Schränken, Eckdusche, Bidet, blauen Fliesen, Keramikfliesen, Keramikboden, weißem Boden, Schiebetür-Duschabtrennung, Einzelwaschbecken, freistehendem Waschtisch und Holzdecke in Sankt Petersburg
Mittelgroßes Modernes Duschbad mit weißen Schränken, Eckdusche, Bidet, blauen Fliesen, Keramikfliesen, Keramikboden, weißem Boden, Schiebetür-Duschabtrennung, Einzelwaschbecken, freistehendem Waschtisch und Holzdecke in Sankt Petersburg
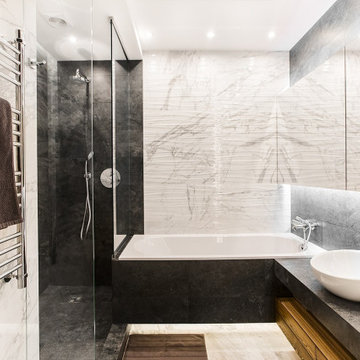
Mittelgroßes Modernes Badezimmer En Suite mit flächenbündigen Schrankfronten, hellbraunen Holzschränken, Einbaubadewanne, Eckdusche, Wandtoilette, grauen Fliesen, grauer Wandfarbe, Keramikboden, Aufsatzwaschbecken, beigem Boden, Schiebetür-Duschabtrennung, grauer Waschtischplatte, WC-Raum, Einzelwaschbecken, freistehendem Waschtisch und Holzdecke in Sonstige

Pierre Jean-Baptiste planned & designed this miniscule bathroom in what is known as “Mission Style”. We added light grey wainscoting with dark brown (Sherwin Williams SW 7025) low VOC wall paint above to add contrast to the newly added custom wainscotting. All trim, ceiling panels, and the vanity is crafted of reclaimed wood. We integrated LED recessed ceiling lights to reduce power consumption. Grab bars were placed to assist in the client’s mobility as required due to a recent surgery. Overall, this bathroom achieved the goal of being environmentally friendly as well as design conscious.
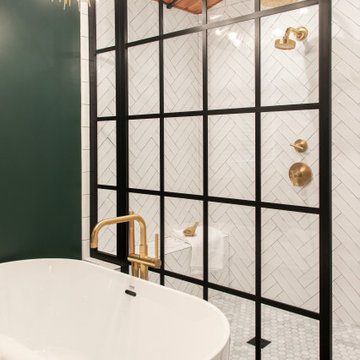
Mittelgroßes Mid-Century Badezimmer En Suite mit Schrankfronten im Shaker-Stil, braunen Schränken, freistehender Badewanne, Nasszelle, weißen Fliesen, Porzellanfliesen, grüner Wandfarbe, Porzellan-Bodenfliesen, Quarzit-Waschtisch, schwarzem Boden, offener Dusche, weißer Waschtischplatte, Duschbank, Doppelwaschbecken, freistehendem Waschtisch und Holzdecke in Chicago

This custom cottage designed and built by Aaron Bollman is nestled in the Saugerties, NY. Situated in virgin forest at the foot of the Catskill mountains overlooking a babling brook, this hand crafted home both charms and relaxes the senses.
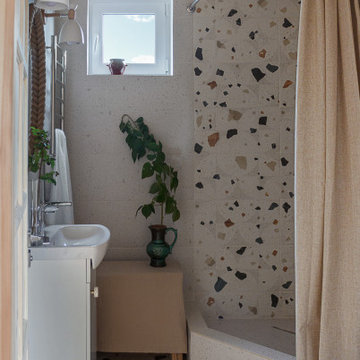
Kleines Nordisches Duschbad mit flächenbündigen Schrankfronten, weißen Schränken, Eckdusche, Toilette mit Aufsatzspülkasten, farbigen Fliesen, Porzellanfliesen, beiger Wandfarbe, Porzellan-Bodenfliesen, Einbauwaschbecken, buntem Boden, Duschvorhang-Duschabtrennung, Einzelwaschbecken, freistehendem Waschtisch und Holzdecke in Moskau
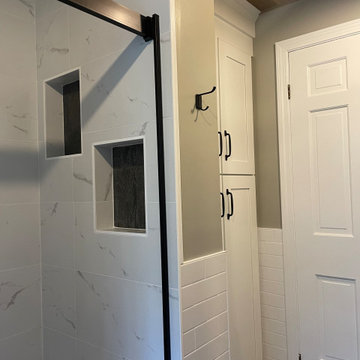
Kleines Modernes Duschbad mit offenen Schränken, braunen Schränken, Duschnische, Toilette mit Aufsatzspülkasten, weißen Fliesen, Keramikfliesen, grauer Wandfarbe, Keramikboden, Unterbauwaschbecken, Beton-Waschbecken/Waschtisch, grauem Boden, Schiebetür-Duschabtrennung, grauer Waschtischplatte, Wandnische, Einzelwaschbecken, freistehendem Waschtisch und Holzdecke in Boston
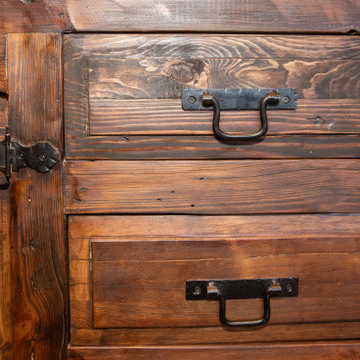
Rustic master bath spa with beautiful cabinetry, pebble tile and Helmsley Cambria Quartz. Topped off with Kohler Bancroft plumbing in Oil Rubbed Finish.
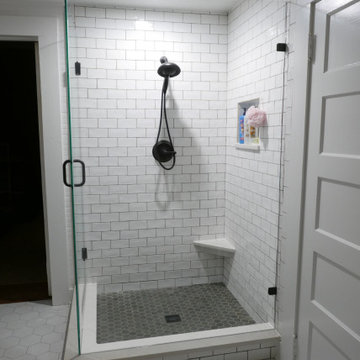
Corner shower with subway tile, 2" hexagonal shower floor tile, corner foot stoop & niche!
Mittelgroßes Klassisches Kinderbad mit verzierten Schränken, blauen Schränken, freistehender Badewanne, Eckdusche, Wandtoilette mit Spülkasten, weißen Fliesen, Keramikfliesen, weißer Wandfarbe, Porzellan-Bodenfliesen, Unterbauwaschbecken, Quarzwerkstein-Waschtisch, weißem Boden, Falttür-Duschabtrennung, weißer Waschtischplatte, Wandnische, Einzelwaschbecken, freistehendem Waschtisch, Holzdecke und Holzwänden in Sonstige
Mittelgroßes Klassisches Kinderbad mit verzierten Schränken, blauen Schränken, freistehender Badewanne, Eckdusche, Wandtoilette mit Spülkasten, weißen Fliesen, Keramikfliesen, weißer Wandfarbe, Porzellan-Bodenfliesen, Unterbauwaschbecken, Quarzwerkstein-Waschtisch, weißem Boden, Falttür-Duschabtrennung, weißer Waschtischplatte, Wandnische, Einzelwaschbecken, freistehendem Waschtisch, Holzdecke und Holzwänden in Sonstige
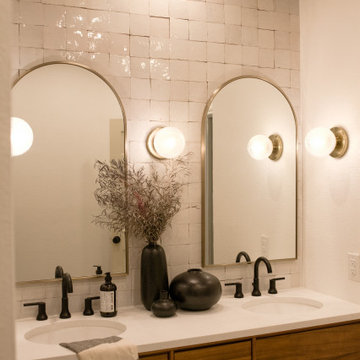
Mittelgroßes Mid-Century Badezimmer En Suite mit Terrazzo-Boden, Quarzwerkstein-Waschtisch, Doppelwaschbecken, freistehendem Waschtisch und Holzdecke in Austin
Badezimmer mit freistehendem Waschtisch und Holzdecke Ideen und Design
3