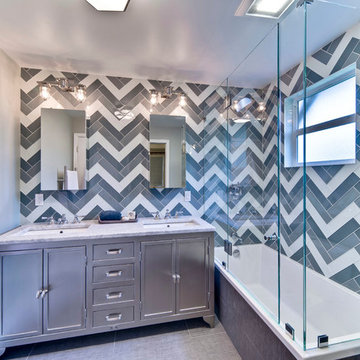Badezimmer mit Glasfliesen und Keramikboden Ideen und Design
Suche verfeinern:
Budget
Sortieren nach:Heute beliebt
101 – 120 von 4.044 Fotos
1 von 3

This project was focused on eeking out space for another bathroom for this growing family. The three bedroom, Craftsman bungalow was originally built with only one bathroom, which is typical for the era. The challenge was to find space without compromising the existing storage in the home. It was achieved by claiming the closet areas between two bedrooms, increasing the original 29" depth and expanding into the larger of the two bedrooms. The result was a compact, yet efficient bathroom. Classic finishes are respectful of the vernacular and time period of the home.
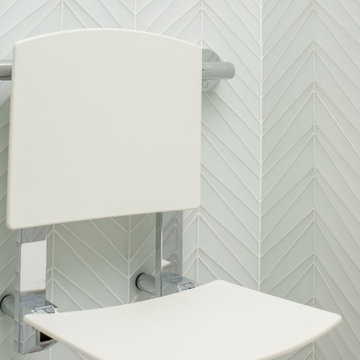
Continuing with the contemporary art theme seen throughout the home, this luxe master bathroom remodel was the second phase in a full condo remodel in NW Portland. Features such as colorful wallpaper, wall-mounted washlet toilet and sink faucet, floating vanity with strip lighting underneath, marble-look quartz counters, and large-format porcelain tile all make this small space feel much larger. For a touch of flair and function, the bathroom features a fun, hot pink sink faucet, strategically placed art niche, and custom cabinetry for optimal storage.
It was also important to our client to create a home where she could have accessibility while aging. We added features like a curb-less shower, shower seat, grab bars, and ample lighting so the space will continue to meet her needs for many years to come.
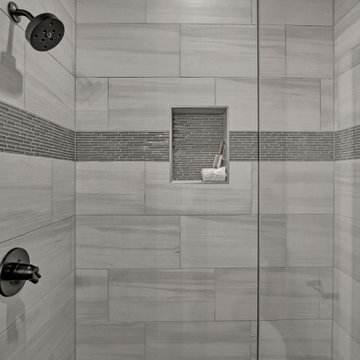
Mittelgroßes Modernes Badezimmer En Suite mit Schrankfronten mit vertiefter Füllung, weißen Schränken, bodengleicher Dusche, Wandtoilette mit Spülkasten, grauen Fliesen, Glasfliesen, grauer Wandfarbe, Keramikboden, Unterbauwaschbecken, Quarzwerkstein-Waschtisch, grauem Boden, Falttür-Duschabtrennung und weißer Waschtischplatte in Portland
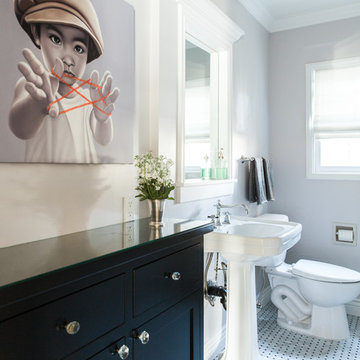
Designer: Kristen Fiore
Mittelgroßes Modernes Duschbad mit Wandtoilette mit Spülkasten, grauer Wandfarbe, Keramikboden, Sockelwaschbecken, profilierten Schrankfronten, schwarzen Schränken, Eckbadewanne, offener Dusche, schwarzen Fliesen, Glasfliesen und gefliestem Waschtisch in Sacramento
Mittelgroßes Modernes Duschbad mit Wandtoilette mit Spülkasten, grauer Wandfarbe, Keramikboden, Sockelwaschbecken, profilierten Schrankfronten, schwarzen Schränken, Eckbadewanne, offener Dusche, schwarzen Fliesen, Glasfliesen und gefliestem Waschtisch in Sacramento
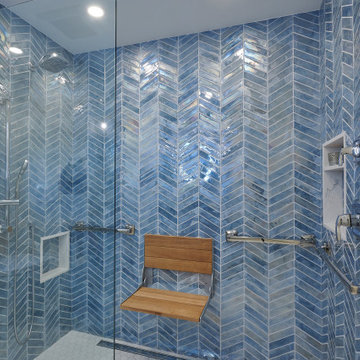
Mittelgroßes Klassisches Badezimmer mit flächenbündigen Schrankfronten, blauen Schränken, Eckdusche, Wandtoilette, blauen Fliesen, Glasfliesen, Keramikboden, Unterbauwaschbecken, Quarzwerkstein-Waschtisch, weißem Boden, offener Dusche, weißer Waschtischplatte, Einzelwaschbecken und freistehendem Waschtisch in Boston
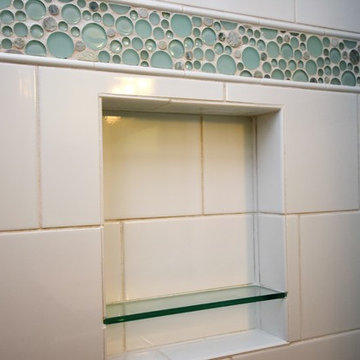
Carrie Babbitt
Mittelgroßes Uriges Kinderbad mit flächenbündigen Schrankfronten, blauen Schränken, Badewanne in Nische, Duschnische, Wandtoilette mit Spülkasten, weißen Fliesen, Glasfliesen, blauer Wandfarbe, Keramikboden, Unterbauwaschbecken und Quarzwerkstein-Waschtisch in Kansas City
Mittelgroßes Uriges Kinderbad mit flächenbündigen Schrankfronten, blauen Schränken, Badewanne in Nische, Duschnische, Wandtoilette mit Spülkasten, weißen Fliesen, Glasfliesen, blauer Wandfarbe, Keramikboden, Unterbauwaschbecken und Quarzwerkstein-Waschtisch in Kansas City
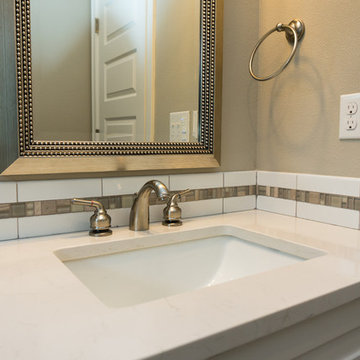
Jason Walchli
Kleines Rustikales Duschbad mit Unterbauwaschbecken, Schrankfronten mit vertiefter Füllung, weißen Schränken, Quarzwerkstein-Waschtisch, Duschnische, weißen Fliesen, Glasfliesen, beiger Wandfarbe und Keramikboden in Portland
Kleines Rustikales Duschbad mit Unterbauwaschbecken, Schrankfronten mit vertiefter Füllung, weißen Schränken, Quarzwerkstein-Waschtisch, Duschnische, weißen Fliesen, Glasfliesen, beiger Wandfarbe und Keramikboden in Portland
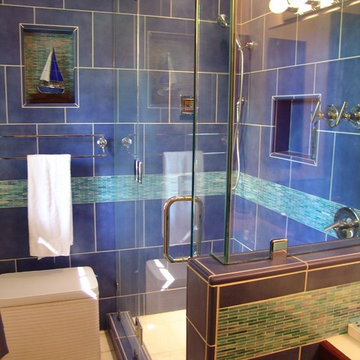
Mittelgroßes Maritimes Badezimmer En Suite mit Eckdusche, blauen Fliesen, Glasfliesen, blauer Wandfarbe und Keramikboden in Sonstige
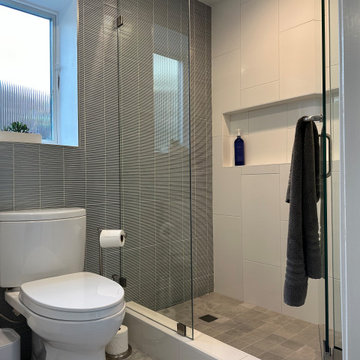
A totally modernized master bath
Kleines Modernes Duschbad mit flächenbündigen Schrankfronten, weißen Schränken, Duschnische, grauen Fliesen, Glasfliesen, Keramikboden, Unterbauwaschbecken, Mineralwerkstoff-Waschtisch, grauem Boden, Falttür-Duschabtrennung, weißer Waschtischplatte, Einzelwaschbecken und freistehendem Waschtisch in San Francisco
Kleines Modernes Duschbad mit flächenbündigen Schrankfronten, weißen Schränken, Duschnische, grauen Fliesen, Glasfliesen, Keramikboden, Unterbauwaschbecken, Mineralwerkstoff-Waschtisch, grauem Boden, Falttür-Duschabtrennung, weißer Waschtischplatte, Einzelwaschbecken und freistehendem Waschtisch in San Francisco
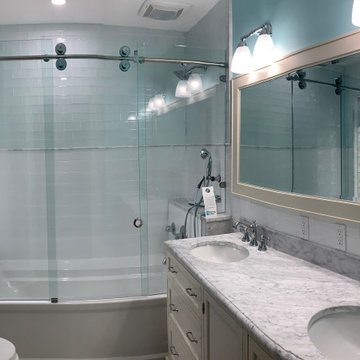
This bathroom was approximately 30 years old within an circa 1875 Victorian home in Cincinnati. The bathroom was complete demolished and completely replaced with new Kohler tub, fixtures, plumbing marble shelves, custom glass sliding doors, glass and subway wall tile, floor tile, double bowl vanity, mirror, toilet, lighting and electrical, light controls, ventilation, drywall, rubber wall liner, waterproofing mastic coating, wonderboard, and repainting.
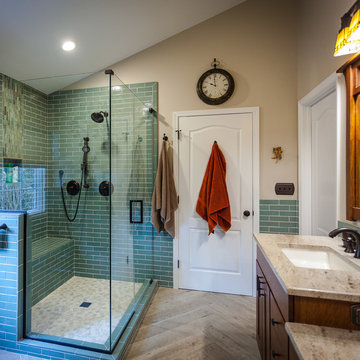
This homeowner had a friend that had a leak and she was afraid if she developed a leak in her plumbing it would ruin her beautifully remodeled kitchen downstairs. So her answer was to replace the plumbing and remodel the bathroom.
She selected quarter sawn oak cabinets and accented them with Colonial white granite. The beautiful temple brick "Perfect Road" tile on the shower walls is highlighted by a vertical jade iridescent strip. The herringbone pattern on the floor just seems to help pull the entire space together. We built a custom storage dresser out of Showplace cabinets to mimic the look of something this homeowner had seen online.
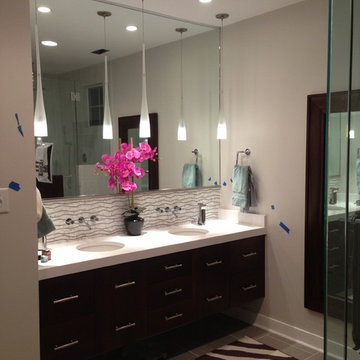
Mittelgroßes Asiatisches Badezimmer En Suite mit flächenbündigen Schrankfronten, dunklen Holzschränken, grauen Fliesen, Glasfliesen, beiger Wandfarbe, Keramikboden, Unterbauwaschbecken, Laminat-Waschtisch, grauem Boden und Falttür-Duschabtrennung in Richmond
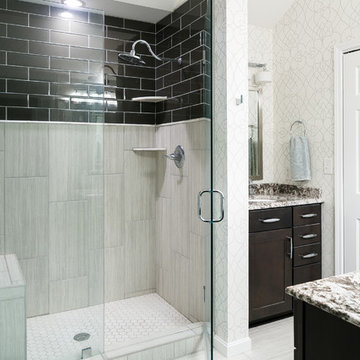
Updated Spec Home: The Bathrooms
The last stop on the main level of this Updated Spec Home are the Bathrooms. Every surface of the Guest Bath and Master Bath was touched- even some renovations in the Master bedroom. All I can say is thank goodness these two love wallpaper – we selected classic patterns for each bath that will stand the test of time!
Guest Bathroom
The Guest Bath also doubles as my mom’s bath. The footprint remained the same but we updated everything. A new vanity was chosen to give her that furniture look while still providing some storage – although there is a linen closet located just outside the bath. We topped it off with a beautiful mirror with great detail and an equally great light fixture. Also, we mixed the finishes in the bath between nickel and champagne, i.e., gold/silver mix. Mixing metals is perfectly acceptable and quite frankly way more interesting the everything matching. Updated Spec Home Bathrooms - Robin's Nest Interiors
Updated Spec Home Bathrooms - Robin's Nest Interiors
We found this amazing wallpaper with its subtle colors and pattern and selected a large square tile to coordinate for the floor. Yes, you can do a large tile in a small bath because it actually makes the space feel larger. For finishing touches, we had this gorgeous shower curtain made. Above the new toilet, we added interesting abstract artwork framed in a large mat so it would not clash with the wallpaper.
Master Bathroom
Originally, the Master Bath had a large garden tub as the focal point and a tiny stand up shower in the corner. We removed the garden tub, moved the shower to this area as the focal point and turned the tiny shower into a much needed linen closet. At this point, I know you are thinking, what about resale with no tub? There is a tub in the Guest Bath so the house will still be appealing to young families or bath lovers alike.
© 2016 RealTourCast | Tim Furlong Jr.
Tile selections came first – my sister fell in love with this gorgeous dark greige glass tile. We used it in the upper half of the shower while keeping the lower half light with this plank tile in a striated pattern. We carried the plank tile onto the floor for a seamless look.
Updated Spec Home Bathrooms - Robin's Nest Interiors
We replaced the two vanities with stock cabinetry that looks custom in a rich wood stain. Also, we found a gorgeous granite remnant for the countertop and finished off the vanity area with oversized mirrors, sleek lighting, and striking hardware.Updated Spec Home Bathrooms - Robin's Nest Interiors
The wallpaper is absolutely perfect for this space – it adds an interesting backdrop without overpowering the room. Her fantastic artwork was able to fit in the niche next to the new toilet. This is one gorgeous bath!
Updated Spec Home Bathrooms - Robin's Nest Interiors
Coming Soon
Spoiler Alert – my mom and sister have decided to update their Basement Family Room and add a small Powder Bath so look for Season 2 of the Updated Spec Home series!
See the rest of this house through these links! Foyer & Great Room, Kitchen & Breakfast Area, Bedrooms, Guest Bedroom.
Photo by Tim Furlong Jr.
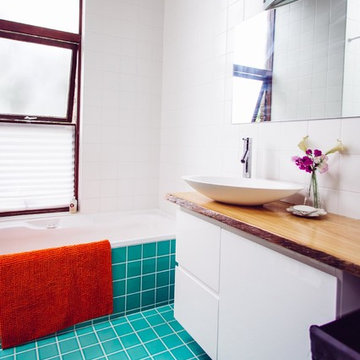
Hipster Mum
Mittelgroßes Duschbad mit integriertem Waschbecken, Kassettenfronten, weißen Schränken, Mineralwerkstoff-Waschtisch, Eckbadewanne, Eckdusche, Wandtoilette, blauen Fliesen, Glasfliesen, weißer Wandfarbe und Keramikboden in Sydney
Mittelgroßes Duschbad mit integriertem Waschbecken, Kassettenfronten, weißen Schränken, Mineralwerkstoff-Waschtisch, Eckbadewanne, Eckdusche, Wandtoilette, blauen Fliesen, Glasfliesen, weißer Wandfarbe und Keramikboden in Sydney
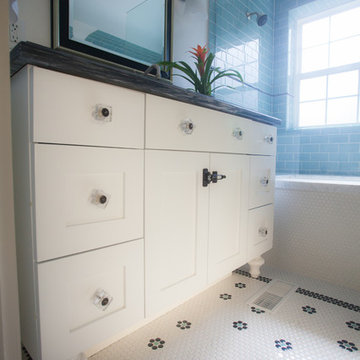
photos by Kristan Jacobsen
Kleines Klassisches Badezimmer En Suite mit weißen Schränken, Marmor-Waschbecken/Waschtisch, Unterbauwanne, Duschbadewanne, blauen Fliesen, weißer Wandfarbe, Keramikboden, Unterbauwaschbecken, Schrankfronten im Shaker-Stil, Glasfliesen, weißem Boden und Duschvorhang-Duschabtrennung in Salt Lake City
Kleines Klassisches Badezimmer En Suite mit weißen Schränken, Marmor-Waschbecken/Waschtisch, Unterbauwanne, Duschbadewanne, blauen Fliesen, weißer Wandfarbe, Keramikboden, Unterbauwaschbecken, Schrankfronten im Shaker-Stil, Glasfliesen, weißem Boden und Duschvorhang-Duschabtrennung in Salt Lake City
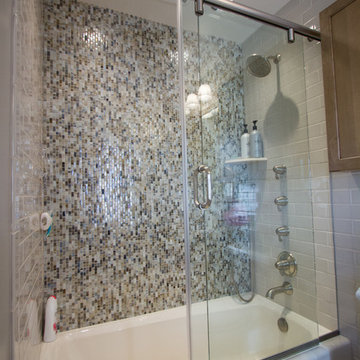
Photography by Nathaniel Martin
Kleines Klassisches Kinderbad mit Unterbauwaschbecken, Schrankfronten im Shaker-Stil, hellbraunen Holzschränken, Quarzit-Waschtisch, Duschbadewanne, Wandtoilette mit Spülkasten, farbigen Fliesen, Glasfliesen und Keramikboden in Philadelphia
Kleines Klassisches Kinderbad mit Unterbauwaschbecken, Schrankfronten im Shaker-Stil, hellbraunen Holzschränken, Quarzit-Waschtisch, Duschbadewanne, Wandtoilette mit Spülkasten, farbigen Fliesen, Glasfliesen und Keramikboden in Philadelphia
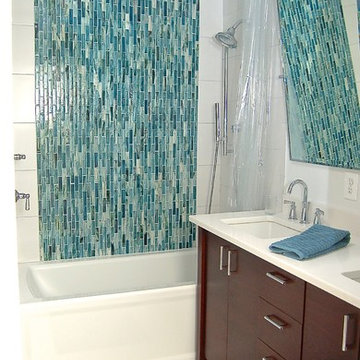
Melissa McLay Interiors
Kleines Modernes Duschbad mit dunklen Holzschränken, Quarzwerkstein-Waschtisch, blauen Fliesen, Glasfliesen, weißer Wandfarbe, Keramikboden, Badewanne in Nische, Duschbadewanne und Unterbauwaschbecken in Baltimore
Kleines Modernes Duschbad mit dunklen Holzschränken, Quarzwerkstein-Waschtisch, blauen Fliesen, Glasfliesen, weißer Wandfarbe, Keramikboden, Badewanne in Nische, Duschbadewanne und Unterbauwaschbecken in Baltimore
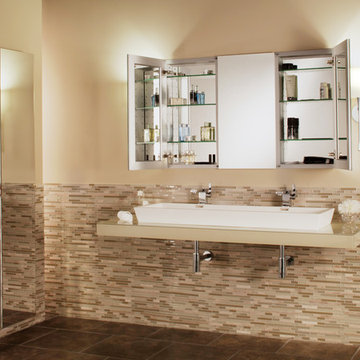
Tri-View Mirrored Cabinet – center door closed
When versatile functionality and additional storage is needed, GlassCrafters’ Tri-View cabinet series delivers innovative design. Strength, utility and precision details unite to deliver practical cultivated beauty. Frameless front door mirror options include a flat mirror and upgradeable 3/4" beveled door. Cabinets can be surface mounted or recessed for a custom built in look.
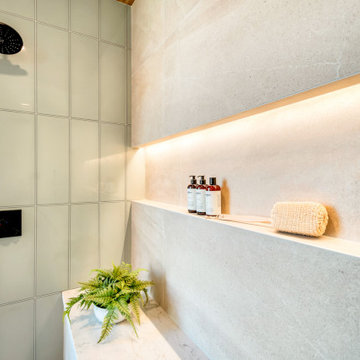
Großes Klassisches Badezimmer En Suite mit grauen Schränken, freistehender Badewanne, offener Dusche, grauen Fliesen, Glasfliesen, Keramikboden, Unterbauwaschbecken, Quarzwerkstein-Waschtisch, grauem Boden, offener Dusche, weißer Waschtischplatte, Duschbank, Doppelwaschbecken und schwebendem Waschtisch in Phoenix
Badezimmer mit Glasfliesen und Keramikboden Ideen und Design
6
