Badezimmer mit Glasfliesen und Keramikboden Ideen und Design
Suche verfeinern:
Budget
Sortieren nach:Heute beliebt
161 – 180 von 4.044 Fotos
1 von 3
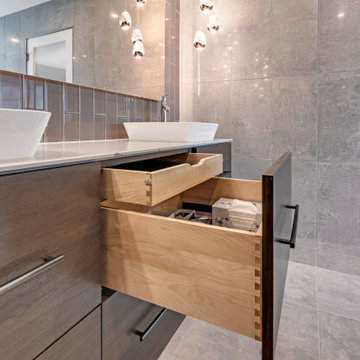
This modern design was achieved through chrome fixtures, a smoky taupe color palette and creative lighting. There is virtually no wood in this contemporary master bathroom—even the doors are framed in metal.
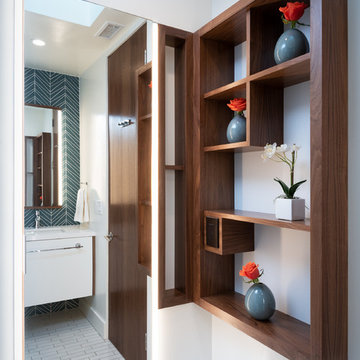
Nader Essa Photography
Mittelgroßes Mid-Century Kinderbad mit flächenbündigen Schrankfronten, weißen Schränken, bodengleicher Dusche, Toilette mit Aufsatzspülkasten, weißen Fliesen, Glasfliesen, weißer Wandfarbe, Keramikboden, Unterbauwaschbecken, Quarzwerkstein-Waschtisch, Falttür-Duschabtrennung und weißer Waschtischplatte in San Diego
Mittelgroßes Mid-Century Kinderbad mit flächenbündigen Schrankfronten, weißen Schränken, bodengleicher Dusche, Toilette mit Aufsatzspülkasten, weißen Fliesen, Glasfliesen, weißer Wandfarbe, Keramikboden, Unterbauwaschbecken, Quarzwerkstein-Waschtisch, Falttür-Duschabtrennung und weißer Waschtischplatte in San Diego
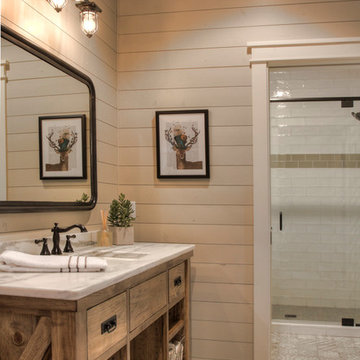
Mittelgroßes Landhausstil Duschbad mit offenen Schränken, hellbraunen Holzschränken, weißen Fliesen, Glasfliesen, weißer Wandfarbe, Keramikboden, Unterbauwaschbecken, Marmor-Waschbecken/Waschtisch, buntem Boden, Falttür-Duschabtrennung und weißer Waschtischplatte in Minneapolis
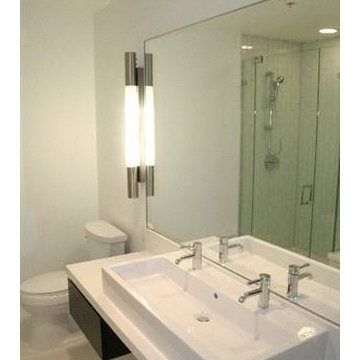
SHE, yes she, is a Scientist.
Her Goal in Life- to help Find a cure for Cancer.
She moved from the Bio-tech Epicenter of Boston to create a New one in New York.
She also Loves Art and Architecture.
She found a former Coconut Processing Plant that had been turned into a Leed Certified Contemporary Loft.
Enter HOM. to Create her new HOM.
She is busy. So it must be Fast, Efficient and Flawless.
The Foyer Starts with a Coat of a "slightly" darker Shade of the Same Cool Blue used in the Main Great Room.
The Art is the Color. Everything else "spins" from it- Accessories to Pillows to Side Chairs.
A Long "communal" table is used for both Large Dining / Gathering....and also for large work projects.
Jeweled Lighting adds just a "hint” of glamour while keeping everything else...Clean and Spare.
An Antique Mid-Century Cabinet adds a warm counterpoint to the mostly Italian designer furniture..
The Bedroom/ Bath en-suite changes the Mood.
It becomes a soft soothing sybaritic chamber in cool calm colors that bathe the body to sleep.
The Drapes from her Boston home were recut, resewn and rehung.
Fresh, relaxing Art, and the Chamber is a place to cocoon from the world of Science.
But no matter how long she works and how determined she is all day... At the end she has her HOM.
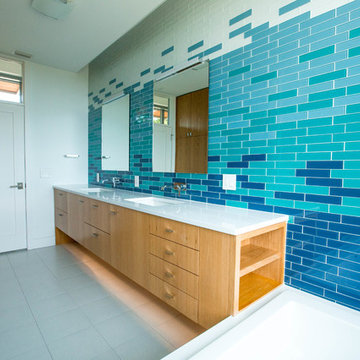
Net Zero House master bath. Architect: Barley|Pfeiffer.
The wall tile pattern in the master bathroom was inspired by the walls of the Blanton Museum in Austin.
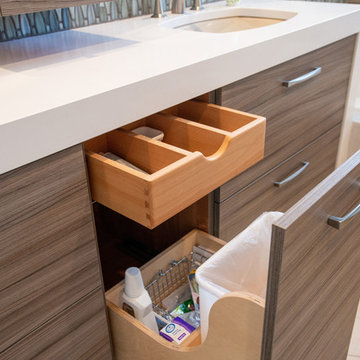
Every space has maximized storage. A trash can, tall storage and a divided drawer make this one useful cabinet.
Photographs by Libbie Martin with Think Role.
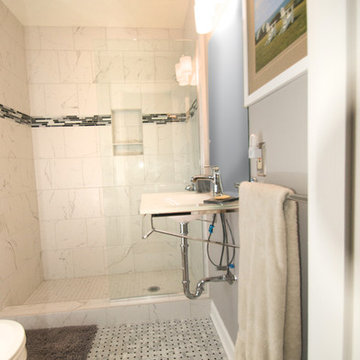
One of the focal points of this gorgeous bathroom is the sink. It is a wall-mounted glass console top from Signature Hardware and includes a towel bar. On the sink is mounted a single handle Delta Ashlyn faucet with a chrome finish. Above the sink is a plain-edged mirror and a 3-light vanity light.
The shower has a 12" x12" faux marble tile from floor to ceiling and in an offset pattern with a 4" glass mosaic feature strip and a recessed niche with shelf for storage. Shower floor matches the shower wall tile and is 2" x 2". Delta 1700 series faucet in chrome. The shower has a heavy frameless half wall panel.
www.melissamannphotography.com
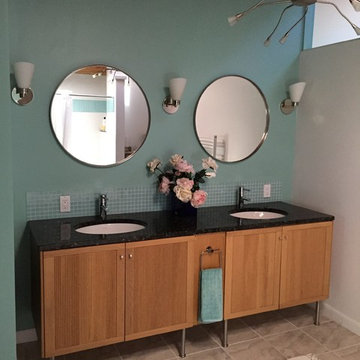
The oversized free standing master vanity was created using Ikea kitchen cabinets on legs, the granite is the left over piece from the kitchen countertop, as are the glass mosaic tiles. Mirrors are from Ikea. Using "left overs" wisely is being sustainable.
D Bentley
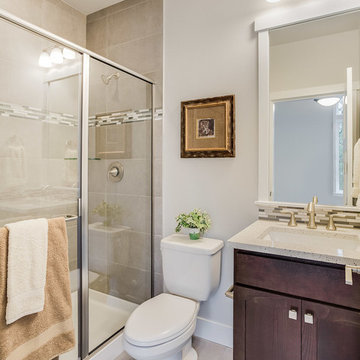
Guest Room Ensuite
Photo: Heiser Media
Klassisches Kinderbad mit Schrankfronten im Shaker-Stil, braunen Schränken, Duschnische, Wandtoilette mit Spülkasten, beigen Fliesen, Glasfliesen, grauer Wandfarbe, Keramikboden, Unterbauwaschbecken, Quarzwerkstein-Waschtisch, grauem Boden und Falttür-Duschabtrennung in Seattle
Klassisches Kinderbad mit Schrankfronten im Shaker-Stil, braunen Schränken, Duschnische, Wandtoilette mit Spülkasten, beigen Fliesen, Glasfliesen, grauer Wandfarbe, Keramikboden, Unterbauwaschbecken, Quarzwerkstein-Waschtisch, grauem Boden und Falttür-Duschabtrennung in Seattle
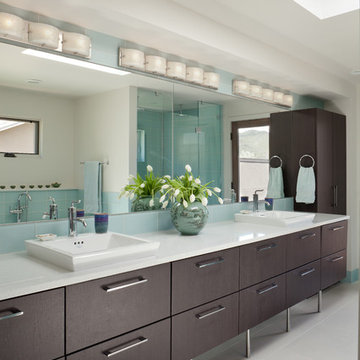
Großes Modernes Badezimmer En Suite mit flächenbündigen Schrankfronten, dunklen Holzschränken, blauen Fliesen, Glasfliesen, Keramikboden, weißer Wandfarbe, Aufsatzwaschbecken, Quarzwerkstein-Waschtisch, weißem Boden und weißer Waschtischplatte in Denver
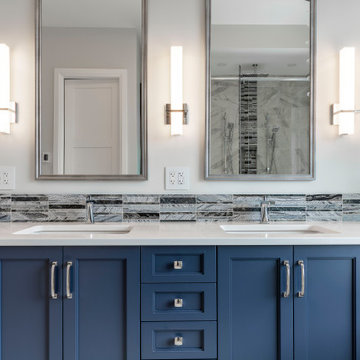
Großes Klassisches Badezimmer En Suite mit Schrankfronten mit vertiefter Füllung, blauen Schränken, freistehender Badewanne, Eckdusche, Wandtoilette mit Spülkasten, schwarz-weißen Fliesen, Glasfliesen, grauer Wandfarbe, Keramikboden, Unterbauwaschbecken, Quarzwerkstein-Waschtisch, weißem Boden, Falttür-Duschabtrennung, weißer Waschtischplatte, Duschbank, Doppelwaschbecken und eingebautem Waschtisch in Sonstige
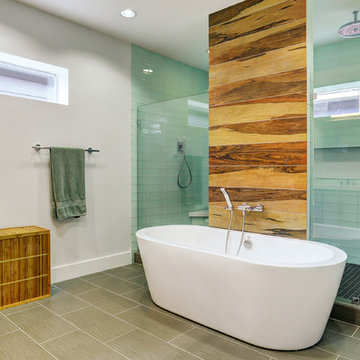
TK Images
Großes Modernes Badezimmer En Suite mit Einbauwaschbecken, flächenbündigen Schrankfronten, grauen Schränken, Marmor-Waschbecken/Waschtisch, freistehender Badewanne, Doppeldusche, Toilette mit Aufsatzspülkasten, grünen Fliesen, Glasfliesen, weißer Wandfarbe und Keramikboden in Houston
Großes Modernes Badezimmer En Suite mit Einbauwaschbecken, flächenbündigen Schrankfronten, grauen Schränken, Marmor-Waschbecken/Waschtisch, freistehender Badewanne, Doppeldusche, Toilette mit Aufsatzspülkasten, grünen Fliesen, Glasfliesen, weißer Wandfarbe und Keramikboden in Houston
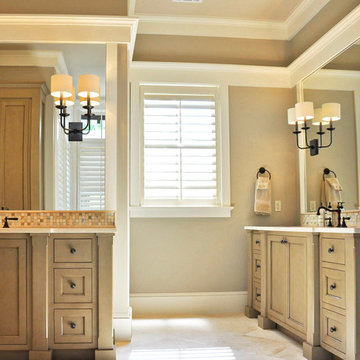
McManus Photography
Mittelgroßes Klassisches Badezimmer En Suite mit verzierten Schränken, beigen Schränken, beigen Fliesen, Glasfliesen, beiger Wandfarbe und Keramikboden in Charleston
Mittelgroßes Klassisches Badezimmer En Suite mit verzierten Schränken, beigen Schränken, beigen Fliesen, Glasfliesen, beiger Wandfarbe und Keramikboden in Charleston
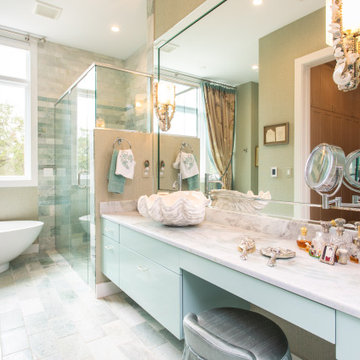
Geräumiges Stilmix Badezimmer En Suite mit flächenbündigen Schrankfronten, blauen Schränken, freistehender Badewanne, Eckdusche, blauen Fliesen, Glasfliesen, grüner Wandfarbe, Keramikboden, Aufsatzwaschbecken, Quarzwerkstein-Waschtisch, blauem Boden, Falttür-Duschabtrennung, blauer Waschtischplatte, Doppelwaschbecken, eingebautem Waschtisch und Tapetenwänden in Sonstige
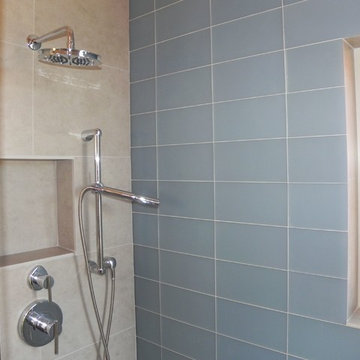
Karen White Interior Design
Modernes Badezimmer mit flächenbündigen Schrankfronten, hellbraunen Holzschränken, Quarzwerkstein-Waschtisch, bodengleicher Dusche, blauen Fliesen, Glasfliesen, grauer Wandfarbe und Keramikboden in Denver
Modernes Badezimmer mit flächenbündigen Schrankfronten, hellbraunen Holzschränken, Quarzwerkstein-Waschtisch, bodengleicher Dusche, blauen Fliesen, Glasfliesen, grauer Wandfarbe und Keramikboden in Denver
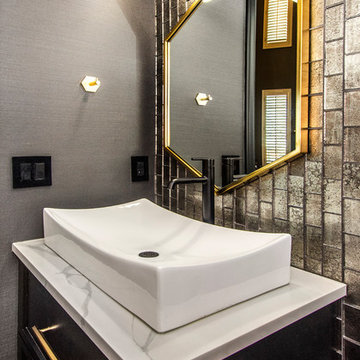
Our clients came to us wanting to update and open up their kitchen, breakfast nook, wet bar, and den. They wanted a cleaner look without clutter but didn’t want to go with an all-white kitchen, fearing it’s too trendy. Their kitchen was not utilized well and was not aesthetically appealing; it was very ornate and dark. The cooktop was too far back in the kitchen towards the butler’s pantry, making it awkward when cooking, so they knew they wanted that moved. The rest was left up to our designer to overcome these obstacles and give them their dream kitchen.
We gutted the kitchen cabinets, including the built-in china cabinet and all finishes. The pony wall that once separated the kitchen from the den (and also housed the sink, dishwasher, and ice maker) was removed, and those appliances were relocated to the new large island, which had a ton of storage and a 15” overhang for bar seating. Beautiful aged brass Quebec 6-light pendants were hung above the island.
All cabinets were replaced and drawers were designed to maximize storage. The Eclipse “Greensboro” cabinetry was painted gray with satin brass Emtek Mod Hex “Urban Modern” pulls. A large banquet seating area was added where the stand-alone kitchen table once sat. The main wall was covered with 20x20 white Golwoo tile. The backsplash in the kitchen and the banquette accent tile was a contemporary coordinating Tempesta Neve polished Wheaton mosaic marble.
In the wet bar, they wanted to completely gut and replace everything! The overhang was useless and it was closed off with a large bar that they wanted to be opened up, so we leveled out the ceilings and filled in the original doorway into the bar in order for the flow into the kitchen and living room more natural. We gutted all cabinets, plumbing, appliances, light fixtures, and the pass-through pony wall. A beautiful backsplash was installed using Nova Hex Graphite ceramic mosaic 5x5 tile. A 15” overhang was added at the counter for bar seating.
In the den, they hated the brick fireplace and wanted a less rustic look. The original mantel was very bulky and dark, whereas they preferred a more rectangular firebox opening, if possible. We removed the fireplace and surrounding hearth, brick, and trim, as well as the built-in cabinets. The new fireplace was flush with the wall and surrounded with Tempesta Neve Polished Marble 8x20 installed in a Herringbone pattern. The TV was hung above the fireplace and floating shelves were added to the surrounding walls for photographs and artwork.
They wanted to completely gut and replace everything in the powder bath, so we started by adding blocking in the wall for the new floating cabinet and a white vessel sink. Black Boardwalk Charcoal Hex Porcelain mosaic 2x2 tile was used on the bathroom floor; coordinating with a contemporary “Cleopatra Silver Amalfi” black glass 2x4 mosaic wall tile. Two Schoolhouse Electric “Isaac” short arm brass sconces were added above the aged brass metal framed hexagon mirror. The countertops used in here, as well as the kitchen and bar, were Elements quartz “White Lightning.” We refinished all existing wood floors downstairs with hand scraped with the grain. Our clients absolutely love their new space with its ease of organization and functionality.
Design/Remodel by Hatfield Builders & Remodelers | Photography by Versatile Imaging
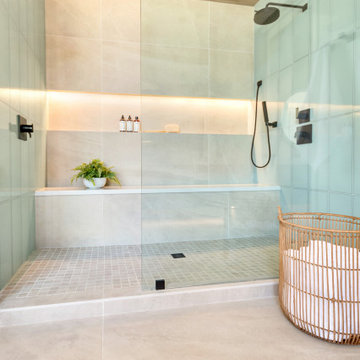
Großes Klassisches Badezimmer En Suite mit grauen Schränken, freistehender Badewanne, offener Dusche, grauen Fliesen, Glasfliesen, Keramikboden, Unterbauwaschbecken, Quarzwerkstein-Waschtisch, grauem Boden, offener Dusche, weißer Waschtischplatte, Duschbank, Doppelwaschbecken und schwebendem Waschtisch in Phoenix

A dynamic duo, blue glass tile and a floral wallpaper join up to create a bewitching bathroom.
DESIGN
Ginny Macdonald, Styling by CJ Sandgren
PHOTOS
Jessica Bordner, Sara Tramp
Tile Shown: 2x12, 4x12, 1x1 in Blue Jay Matte Glass Tile
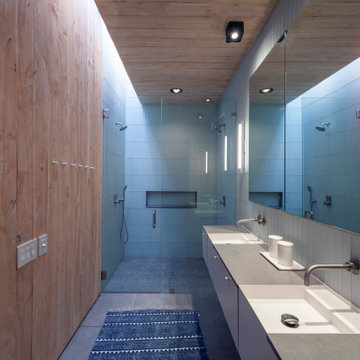
Mittelgroßes Modernes Badezimmer En Suite mit flächenbündigen Schrankfronten, grauen Schränken, grauen Fliesen, Glasfliesen, blauer Wandfarbe, Keramikboden, grauem Boden, offener Dusche, grauer Waschtischplatte, Doppelwaschbecken, schwebendem Waschtisch, Holzdecke und Wandpaneelen in Dallas
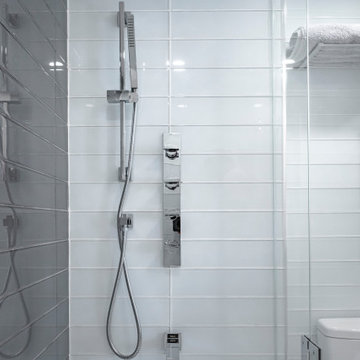
Kleines Modernes Kinderbad mit flächenbündigen Schrankfronten, weißen Schränken, Badewanne in Nische, Duschnische, Toilette mit Aufsatzspülkasten, weißen Fliesen, Glasfliesen, weißer Wandfarbe, Keramikboden, Einbauwaschbecken, Quarzwerkstein-Waschtisch, grauem Boden, Falttür-Duschabtrennung, weißer Waschtischplatte, WC-Raum, Einzelwaschbecken und schwebendem Waschtisch in Toronto
Badezimmer mit Glasfliesen und Keramikboden Ideen und Design
9