Badezimmer mit grauen Schränken und Edelstahl-Waschbecken/Waschtisch Ideen und Design
Suche verfeinern:
Budget
Sortieren nach:Heute beliebt
21 – 40 von 42 Fotos
1 von 3
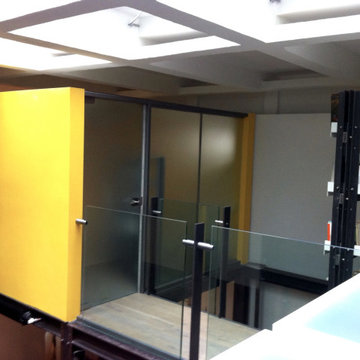
Großes Modernes Badezimmer En Suite mit offenen Schränken, grauen Schränken, bodengleicher Dusche, Wandtoilette mit Spülkasten, gelben Fliesen, gelber Wandfarbe, braunem Holzboden, Sockelwaschbecken, Edelstahl-Waschbecken/Waschtisch, offener Dusche und grauer Waschtischplatte in Sonstige
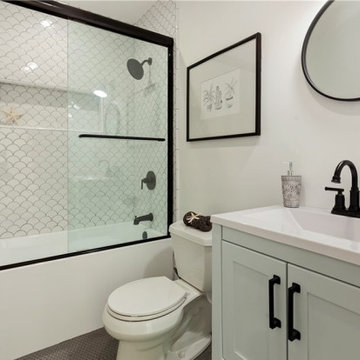
Fully renovated, single story home on an expansive 7900 square foot lot. The kitchen features quartz countertops with a tiled backsplash and stainless steel appliances. The flowing open floor plan allows the kitchen, dining room and living room to mesh together to create a wonderful entertaining space. All bedrooms are nicely sized with ample closet space. New wood flooring, fresh paint, recessed lighting, high end fixtures, remodeled bathrooms and AC.
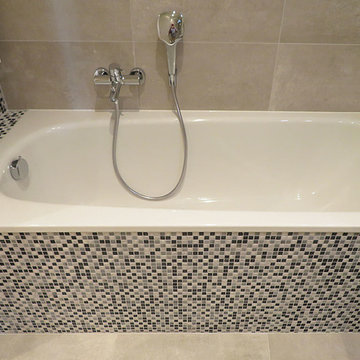
Modernes Badezimmer En Suite mit Glasfronten, grauen Schränken, Einbaubadewanne, Nasszelle, Wandtoilette, grauen Fliesen, Steinfliesen, grauer Wandfarbe, Kalkstein, Einbauwaschbecken, Edelstahl-Waschbecken/Waschtisch, grauem Boden, Schiebetür-Duschabtrennung und weißer Waschtischplatte in Berlin
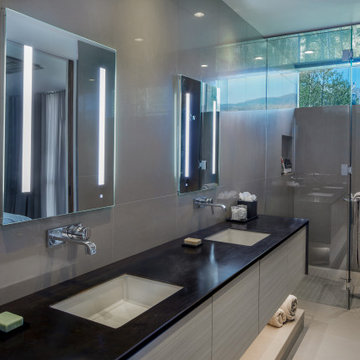
Rustikales Badezimmer mit flächenbündigen Schrankfronten, grauen Schränken, bodengleicher Dusche, Wandtoilette, grauen Fliesen, Porzellanfliesen, grauer Wandfarbe, Porzellan-Bodenfliesen, Unterbauwaschbecken, Edelstahl-Waschbecken/Waschtisch, beigem Boden, Falttür-Duschabtrennung, schwarzer Waschtischplatte, WC-Raum, Doppelwaschbecken und schwebendem Waschtisch in Denver
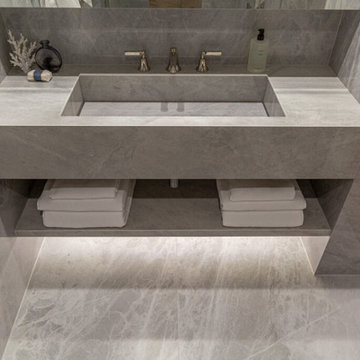
This modern and elegantly designed bathroom exudes a high-end aesthetic reminiscent of a luxurious hotel. The sophisticated ambiance is achieved through the use of grey wall tiles and flooring, creating a contemporary and upscale atmosphere. The meticulous attention to detail and the chic design elements make this bathroom a stunning and refined space.
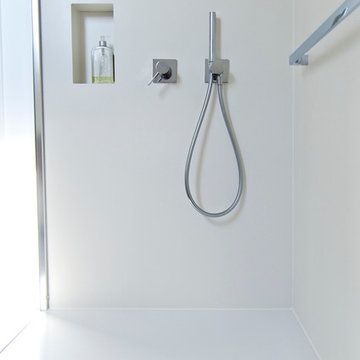
Das nur 7qm große Bad der Maisonettewohnung wurde komplett umgestaltet, die Badewanne entfiel. Dafür wurde eine großzügige , flächenbündige Dusche eingebaut. Ebneso wurde vei Stauraum - durch optimale Ausnutzung der Gegebenheiten geschaffen. Die Großzügigkeit wird unterstrichen durch die großformnatigenFleisen der Serie Size by Neolith.
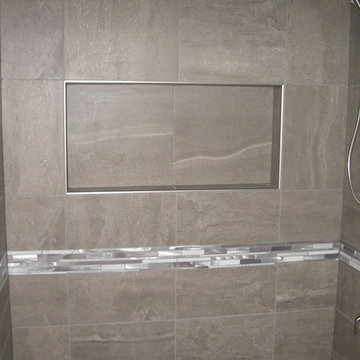
Mittelgroßes Badezimmer mit offenen Schränken, grauen Schränken, Badewanne in Nische, Duschbadewanne, Wandtoilette mit Spülkasten, grauen Fliesen, Porzellanfliesen, grauer Wandfarbe, Porzellan-Bodenfliesen, Aufsatzwaschbecken, Edelstahl-Waschbecken/Waschtisch, grauem Boden und Duschvorhang-Duschabtrennung
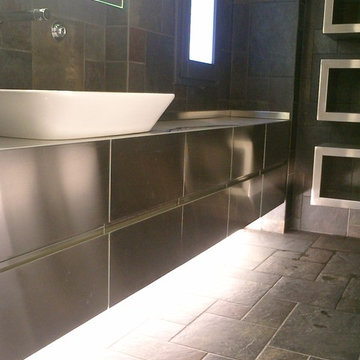
Nel complesso storico di Villa Mannelli ad Empoli, si trovava l’area delle ex scuderie per il ricovero dei cavalli destinata ad essere trasformata in residenziale. Il volume in oggetto era pieno di suggestioni con uno spazio giorno unico di mt 14x6 con due archi in pietra che sorreggevano il sovrastante solaio a voltoline. Su questo spazio si affacciavano 3 vani interni che a loro volta si prospettavano su una corte interna. La scelta progettuale primaria è stata quella di preservare il grande spazio voltato per adibirlo a un open space pranzo/soggiorno su cui si affaccia un soppalco che ha permesso di creare al suo interno 2 bagni e di ampliare una dei vani esistenti per adibirla a camera. Anche l’altro vano restante all’interno dell’edificio è stato adibito a camera e, sfruttando l’altezza esistente di circa 6,5 mt è stato ricavato un soppalco adibito a zona armadi da cui si accede al soppalco della zona soggiorno su cui è stata posizionata una vasca idromassaggio a vista. Per dare estrema luminosità ai vani, tenendo conto delle misure esigue delle finestre esistenti, si è optato per un colore bianco vino di tutte le pareti e dei soffitti alleggerendo ulteriormente le superfici utilizzando parapetti in vetro sia per il soppalco che per la scala.

Kleines Industrial Badezimmer mit offenen Schränken, grauen Schränken, Toilette mit Aufsatzspülkasten, grauen Fliesen, Metallfliesen, grauer Wandfarbe, Schieferboden, integriertem Waschbecken, Edelstahl-Waschbecken/Waschtisch, grauem Boden und grauer Waschtischplatte in Sonstige
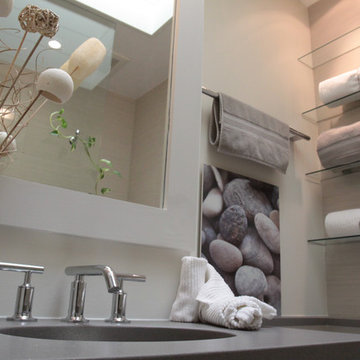
Creative use of space makes this bathroom functional and pretty.
Mittelgroßes Modernes Badezimmer En Suite mit verzierten Schränken, grauen Schränken, Duschnische, Toilette mit Aufsatzspülkasten, grauer Wandfarbe, Kiesel-Bodenfliesen, Unterbauwaschbecken und Edelstahl-Waschbecken/Waschtisch in Washington, D.C.
Mittelgroßes Modernes Badezimmer En Suite mit verzierten Schränken, grauen Schränken, Duschnische, Toilette mit Aufsatzspülkasten, grauer Wandfarbe, Kiesel-Bodenfliesen, Unterbauwaschbecken und Edelstahl-Waschbecken/Waschtisch in Washington, D.C.
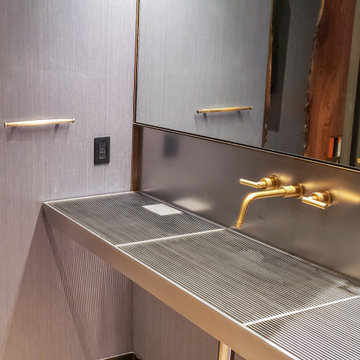
The Powder Grate Sink and Vanity are made of a sleek stainless steel, creating an industrial look in this sophisticated powder room. The vanity features a built in trash bin and formed sink with cross breaks. Grates are removable for convenient cleaning. Brass elements add a touch of warmth, including the sink faucet and sconce lining the top of the mirror. LED lights line the mirror and privacy wall for a sophisticated glow.
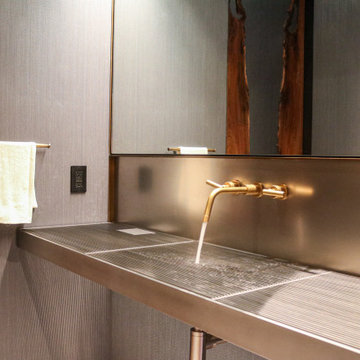
The Powder Grate Sink and Vanity are made of a sleek stainless steel, creating an industrial look in this sophisticated powder room. The vanity features a built in trash bin and formed sink with cross breaks. Grates are removable for convenient cleaning. Brass elements add a touch of warmth, including the sink faucet and sconce lining the top of the mirror. LED lights line the mirror and privacy wall for a sophisticated glow.
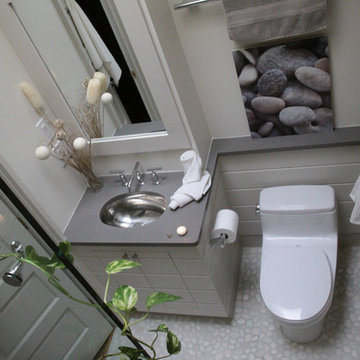
Creative use of space makes this bathroom functional and pretty.
Mittelgroßes Modernes Badezimmer En Suite mit verzierten Schränken, grauen Schränken, Toilette mit Aufsatzspülkasten, grauer Wandfarbe, Kiesel-Bodenfliesen, Unterbauwaschbecken, Edelstahl-Waschbecken/Waschtisch und Duschnische in Washington, D.C.
Mittelgroßes Modernes Badezimmer En Suite mit verzierten Schränken, grauen Schränken, Toilette mit Aufsatzspülkasten, grauer Wandfarbe, Kiesel-Bodenfliesen, Unterbauwaschbecken, Edelstahl-Waschbecken/Waschtisch und Duschnische in Washington, D.C.
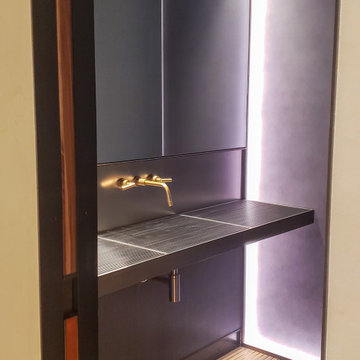
The Powder Grate Sink and Vanity are made of a sleek stainless steel, creating an industrial look in this sophisticated powder room. The vanity features a built in trash bin and formed sink with cross breaks. Grates are removable for convenient cleaning. Brass elements add a touch of warmth, including the sink faucet and sconce lining the top of the mirror. LED lights line the mirror and privacy wall for a sophisticated glow.
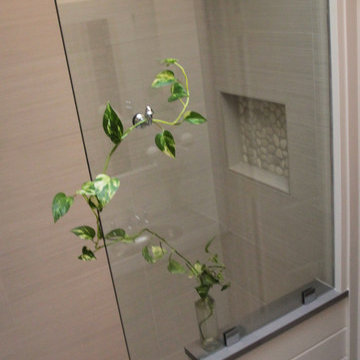
Creative use of space makes this bathroom functional and pretty.
Mittelgroßes Modernes Badezimmer En Suite mit verzierten Schränken, grauen Schränken, Toilette mit Aufsatzspülkasten, grauer Wandfarbe, Kiesel-Bodenfliesen, Unterbauwaschbecken, Edelstahl-Waschbecken/Waschtisch und Duschnische in Washington, D.C.
Mittelgroßes Modernes Badezimmer En Suite mit verzierten Schränken, grauen Schränken, Toilette mit Aufsatzspülkasten, grauer Wandfarbe, Kiesel-Bodenfliesen, Unterbauwaschbecken, Edelstahl-Waschbecken/Waschtisch und Duschnische in Washington, D.C.
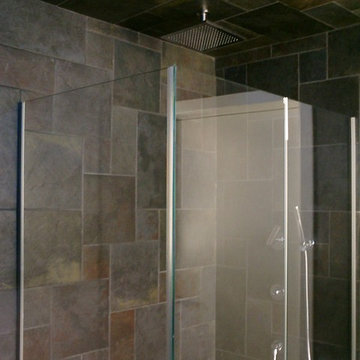
Nel complesso storico di Villa Mannelli ad Empoli, si trovava l’area delle ex scuderie per il ricovero dei cavalli destinata ad essere trasformata in residenziale. Il volume in oggetto era pieno di suggestioni con uno spazio giorno unico di mt 14x6 con due archi in pietra che sorreggevano il sovrastante solaio a voltoline. Su questo spazio si affacciavano 3 vani interni che a loro volta si prospettavano su una corte interna. La scelta progettuale primaria è stata quella di preservare il grande spazio voltato per adibirlo a un open space pranzo/soggiorno su cui si affaccia un soppalco che ha permesso di creare al suo interno 2 bagni e di ampliare una dei vani esistenti per adibirla a camera. Anche l’altro vano restante all’interno dell’edificio è stato adibito a camera e, sfruttando l’altezza esistente di circa 6,5 mt è stato ricavato un soppalco adibito a zona armadi da cui si accede al soppalco della zona soggiorno su cui è stata posizionata una vasca idromassaggio a vista. Per dare estrema luminosità ai vani, tenendo conto delle misure esigue delle finestre esistenti, si è optato per un colore bianco vino di tutte le pareti e dei soffitti alleggerendo ulteriormente le superfici utilizzando parapetti in vetro sia per il soppalco che per la scala.

The bathroom emanates simplicity yet possesses a visually appealing and clean aesthetic. Its ambiance is notably pleasant and inviting.
Mittelgroßes Modernes Kinderbad mit offenen Schränken, grauen Schränken, Einbaubadewanne, Duschbadewanne, Toilette mit Aufsatzspülkasten, grauen Fliesen, Glasfliesen, grauer Wandfarbe, Keramikboden, Einbauwaschbecken, Edelstahl-Waschbecken/Waschtisch, braunem Boden, Falttür-Duschabtrennung, grauer Waschtischplatte, Einzelwaschbecken, eingebautem Waschtisch, Holzdecke und vertäfelten Wänden in London
Mittelgroßes Modernes Kinderbad mit offenen Schränken, grauen Schränken, Einbaubadewanne, Duschbadewanne, Toilette mit Aufsatzspülkasten, grauen Fliesen, Glasfliesen, grauer Wandfarbe, Keramikboden, Einbauwaschbecken, Edelstahl-Waschbecken/Waschtisch, braunem Boden, Falttür-Duschabtrennung, grauer Waschtischplatte, Einzelwaschbecken, eingebautem Waschtisch, Holzdecke und vertäfelten Wänden in London
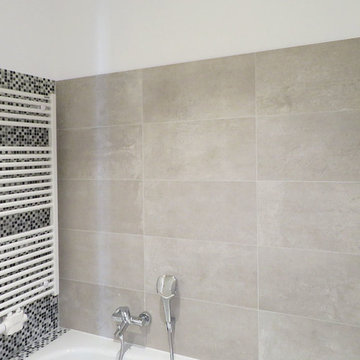
Modernes Badezimmer En Suite mit Glasfronten, grauen Schränken, Einbaubadewanne, Nasszelle, Wandtoilette, grauen Fliesen, Steinfliesen, grauer Wandfarbe, Kalkstein, Einbauwaschbecken, Edelstahl-Waschbecken/Waschtisch, grauem Boden, Schiebetür-Duschabtrennung und weißer Waschtischplatte in Berlin

This modern and elegantly designed bathroom exudes a high-end aesthetic reminiscent of a luxurious hotel. The sophisticated ambiance is achieved through the use of grey wall tiles and flooring, creating a contemporary and upscale atmosphere. The meticulous attention to detail and the chic design elements make this bathroom a stunning and refined space.
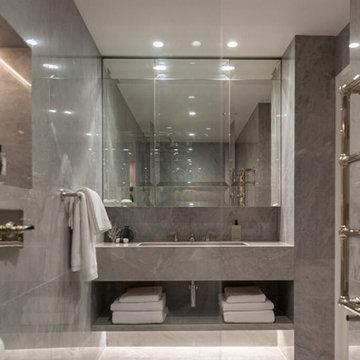
This modern and elegantly designed bathroom exudes a high-end aesthetic reminiscent of a luxurious hotel. The sophisticated ambiance is achieved through the use of grey wall tiles and flooring, creating a contemporary and upscale atmosphere. The meticulous attention to detail and the chic design elements make this bathroom a stunning and refined space.
Badezimmer mit grauen Schränken und Edelstahl-Waschbecken/Waschtisch Ideen und Design
2