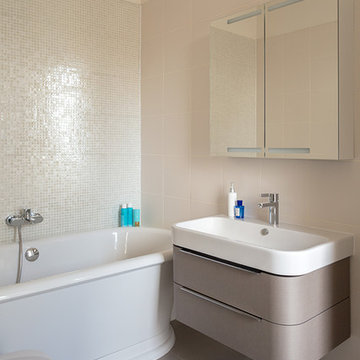Badezimmer mit grauen Schränken und Wandwaschbecken Ideen und Design
Suche verfeinern:
Budget
Sortieren nach:Heute beliebt
121 – 140 von 1.092 Fotos
1 von 3
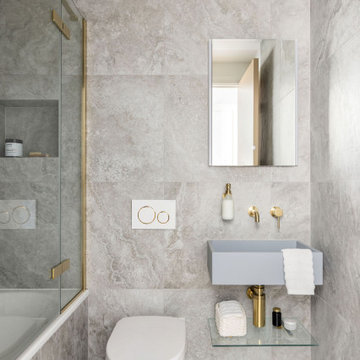
Kleines Modernes Kinderbad mit grauen Schränken, Badewanne in Nische, Duschnische, Wandtoilette, grauen Fliesen, Porzellanfliesen, grauer Wandfarbe, Porzellan-Bodenfliesen, Wandwaschbecken, grauem Boden, Falttür-Duschabtrennung, Wandnische, Einzelwaschbecken und schwebendem Waschtisch in London
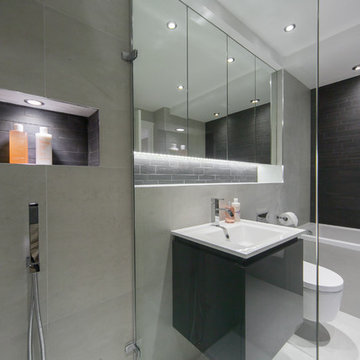
Mittelgroßes Modernes Badezimmer En Suite mit Wandwaschbecken, verzierten Schränken, grauen Schränken, Badewanne in Nische, Duschnische, Wandtoilette, grauen Fliesen, Keramikfliesen, grauer Wandfarbe und Keramikboden in London
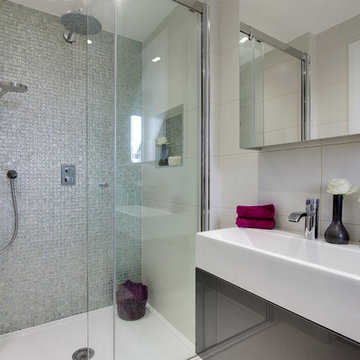
This small shower room is given a lift with an amazing feature shower wall and lovely plain off white wall tiles.
Feature Wall + Niche : Iridescent Pearl Ice Mosaic
Floor & Wall: P14 Matt 60x30cm
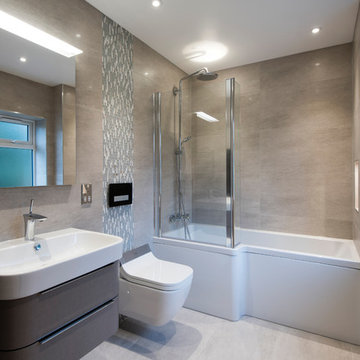
Mittelgroßes Modernes Badezimmer mit grauen Schränken, Duschbadewanne, Wandtoilette, flächenbündigen Schrankfronten, Badewanne in Nische, grauen Fliesen, grauer Wandfarbe, Wandwaschbecken und grauem Boden in West Midlands
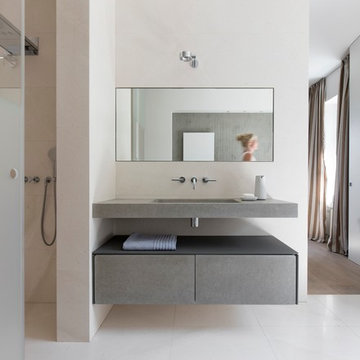
Planung und Umsetzung: Anja Kirchgäßner
Fotografie: Thomas Esch
Dekoration: Anja Gestring
Armaturen: Dornbracht
Mittelgroßes Modernes Badezimmer En Suite mit flächenbündigen Schrankfronten, grauen Schränken, freistehender Badewanne, Duschnische, Wandtoilette mit Spülkasten, beigen Fliesen, Kalkfliesen, weißer Wandfarbe, Kalkstein, Wandwaschbecken, Kalkstein-Waschbecken/Waschtisch, beigem Boden, Schiebetür-Duschabtrennung und grauer Waschtischplatte in Sonstige
Mittelgroßes Modernes Badezimmer En Suite mit flächenbündigen Schrankfronten, grauen Schränken, freistehender Badewanne, Duschnische, Wandtoilette mit Spülkasten, beigen Fliesen, Kalkfliesen, weißer Wandfarbe, Kalkstein, Wandwaschbecken, Kalkstein-Waschbecken/Waschtisch, beigem Boden, Schiebetür-Duschabtrennung und grauer Waschtischplatte in Sonstige

FAMILY HOME IN SURREY
The architectural remodelling, fitting out and decoration of a lovely semi-detached Edwardian house in Weybridge, Surrey.
We were approached by an ambitious couple who’d recently sold up and moved out of London in pursuit of a slower-paced life in Surrey. They had just bought this house and already had grand visions of transforming it into a spacious, classy family home.
Architecturally, the existing house needed a complete rethink. It had lots of poky rooms with a small galley kitchen, all connected by a narrow corridor – the typical layout of a semi-detached property of its era; dated and unsuitable for modern life.
MODERNIST INTERIOR ARCHITECTURE
Our plan was to remove all of the internal walls – to relocate the central stairwell and to extend out at the back to create one giant open-plan living space!
To maximise the impact of this on entering the house, we wanted to create an uninterrupted view from the front door, all the way to the end of the garden.
Working closely with the architect, structural engineer, LPA and Building Control, we produced the technical drawings required for planning and tendering and managed both of these stages of the project.
QUIRKY DESIGN FEATURES
At our clients’ request, we incorporated a contemporary wall mounted wood burning stove in the dining area of the house, with external flue and dedicated log store.
The staircase was an unusually simple design, with feature LED lighting, designed and built as a real labour of love (not forgetting the secret cloak room inside!)
The hallway cupboards were designed with asymmetrical niches painted in different colours, backlit with LED strips as a central feature of the house.
The side wall of the kitchen is broken up by three slot windows which create an architectural feel to the space.
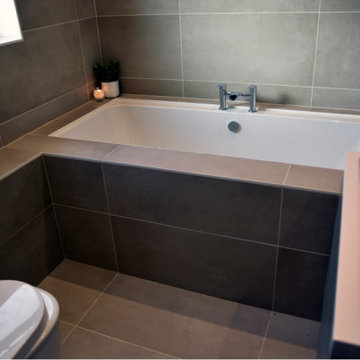
Full Bathroom suite removal of old 80s dated suite. tiled in Bath, wall hung vanity Unit, Wall frame with concealed cistern and floor standing toilet finished of with waterfall taps
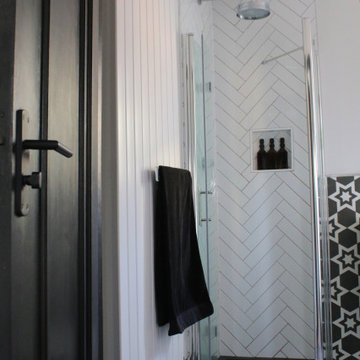
Kleines Modernes Duschbad mit flächenbündigen Schrankfronten, grauen Schränken, Eckdusche, Toilette mit Aufsatzspülkasten, weißen Fliesen, Porzellanfliesen, weißer Wandfarbe, Porzellan-Bodenfliesen, Wandwaschbecken, gefliestem Waschtisch, schwarzem Boden, Einzelwaschbecken und freistehendem Waschtisch in Gloucestershire
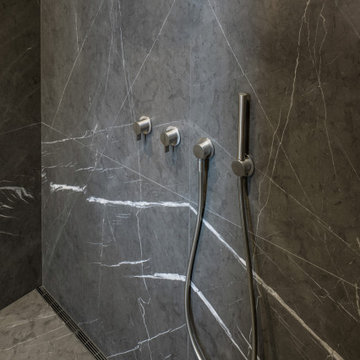
This Queen Anne style five story townhouse in Clinton Hill, Brooklyn is one of a pair that were built in 1887 by Charles Erhart, a co-founder of the Pfizer pharmaceutical company.
The brownstone façade was restored in an earlier renovation, which also included work to main living spaces. The scope for this new renovation phase was focused on restoring the stair hallways, gut renovating six bathrooms, a butler’s pantry, kitchenette, and work to the bedrooms and main kitchen. Work to the exterior of the house included replacing 18 windows with new energy efficient units, renovating a roof deck and restoring original windows.
In keeping with the Victorian approach to interior architecture, each of the primary rooms in the house has its own style and personality.
The Parlor is entirely white with detailed paneling and moldings throughout, the Drawing Room and Dining Room are lined with shellacked Oak paneling with leaded glass windows, and upstairs rooms are finished with unique colors or wallpapers to give each a distinct character.
The concept for new insertions was therefore to be inspired by existing idiosyncrasies rather than apply uniform modernity. Two bathrooms within the master suite both have stone slab walls and floors, but one is in white Carrara while the other is dark grey Graffiti marble. The other bathrooms employ either grey glass, Carrara mosaic or hexagonal Slate tiles, contrasted with either blackened or brushed stainless steel fixtures. The main kitchen and kitchenette have Carrara countertops and simple white lacquer cabinetry to compliment the historic details.
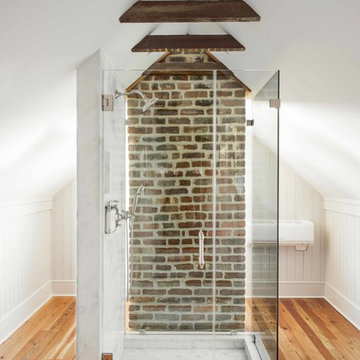
Kate Charlotte Photography, Courtesy of 86 Cannon
Mittelgroßes Industrial Badezimmer En Suite mit offenen Schränken, Duschnische, weißer Wandfarbe, braunem Holzboden, Wandwaschbecken, braunem Boden, Falttür-Duschabtrennung, grauen Schränken und Marmor-Waschbecken/Waschtisch in Charleston
Mittelgroßes Industrial Badezimmer En Suite mit offenen Schränken, Duschnische, weißer Wandfarbe, braunem Holzboden, Wandwaschbecken, braunem Boden, Falttür-Duschabtrennung, grauen Schränken und Marmor-Waschbecken/Waschtisch in Charleston
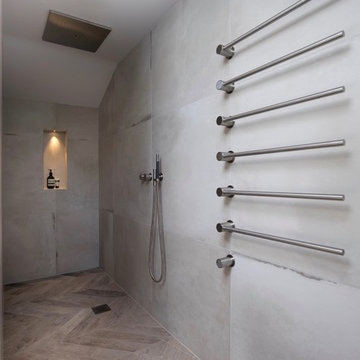
The total renovation of a wonderfully located cottage with new large oak and glass entrance hall extension & large sky frame entertainment building. Working closely with Llama Architects & Llama Projects, our Construction Division, we turned this once dated, small property into a beautiful, open plan, naturally light filled space. The Master En Suite is now a beautifully light space with new roof light windows and gorgeous walk in shower with Vola fittings throughout. Barn Wood doors were installed throughout the whole of the property with stylish contemporary door handles. Gorgeous concrete effect tiles for the walls and herringbone wood effect floor tiles with led lit recesses. This stylish master en suite is now a perfect complimenting space to the beautiful Master Bedroom and Dressing Room.
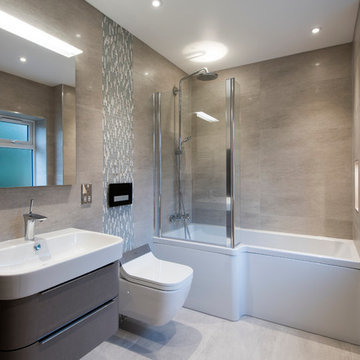
Marek Sikora
Mittelgroßes Modernes Badezimmer En Suite mit flächenbündigen Schrankfronten, grauen Schränken, Badewanne in Nische, bodengleicher Dusche, Bidet, grauen Fliesen, grauer Wandfarbe, Porzellan-Bodenfliesen und Wandwaschbecken in West Midlands
Mittelgroßes Modernes Badezimmer En Suite mit flächenbündigen Schrankfronten, grauen Schränken, Badewanne in Nische, bodengleicher Dusche, Bidet, grauen Fliesen, grauer Wandfarbe, Porzellan-Bodenfliesen und Wandwaschbecken in West Midlands
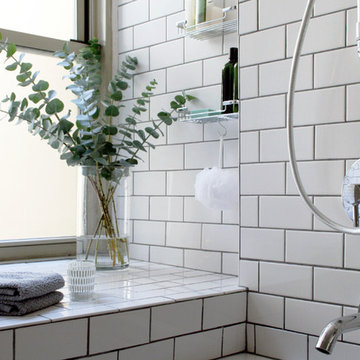
Kleines Nordisches Badezimmer mit Wandwaschbecken, flächenbündigen Schrankfronten, grauen Schränken, Marmor-Waschbecken/Waschtisch, Einbaubadewanne, Duschbadewanne, Wandtoilette mit Spülkasten, grauen Fliesen, Metrofliesen, weißer Wandfarbe und Keramikboden in New York
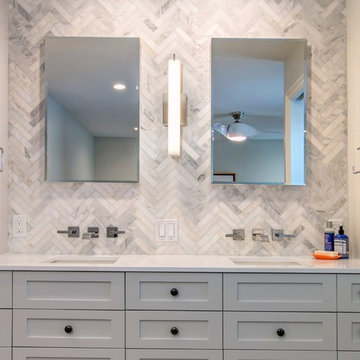
In this contemporary facelift we remodeled the guest bath using carrara marble tile, custom cabinetry and grohe faucetry
Mittelgroßes Modernes Badezimmer En Suite mit Schrankfronten im Shaker-Stil, grauen Schränken, Duschbadewanne, Toilette mit Aufsatzspülkasten, weißen Fliesen, Porzellanfliesen, grauer Wandfarbe, Keramikboden, Wandwaschbecken und Quarzwerkstein-Waschtisch in San Diego
Mittelgroßes Modernes Badezimmer En Suite mit Schrankfronten im Shaker-Stil, grauen Schränken, Duschbadewanne, Toilette mit Aufsatzspülkasten, weißen Fliesen, Porzellanfliesen, grauer Wandfarbe, Keramikboden, Wandwaschbecken und Quarzwerkstein-Waschtisch in San Diego
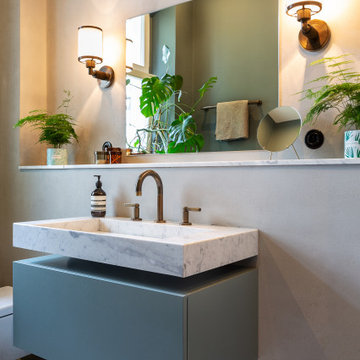
Modernes Badezimmer mit flächenbündigen Schrankfronten, grauen Schränken, grauer Wandfarbe, Wandwaschbecken, buntem Boden, Einzelwaschbecken und schwebendem Waschtisch in Berlin
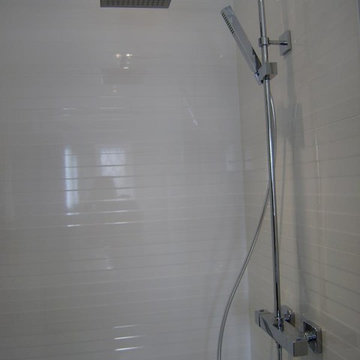
Compact En-Suite design completed by Reflections | Studio that demonstrates that even the smallest of spaces can be transformed by correct use of products. Here we specified large format white tiles to give the room the appearance of a larger area and then wall mounted fittings to show more floor space aiding to the client requirement of a feeling of more space within the room.
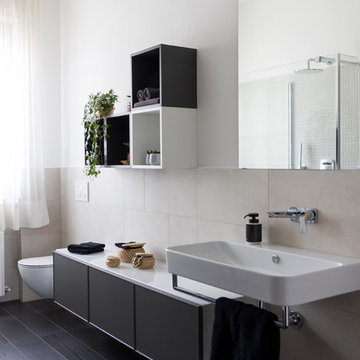
Ampio lavabo a parete con asta porta asciugamani
Mittelgroßes Modernes Duschbad mit Schrankfronten mit vertiefter Füllung, grauen Schränken, bodengleicher Dusche, Wandtoilette, beigen Fliesen, Porzellanfliesen, weißer Wandfarbe, Porzellan-Bodenfliesen, Wandwaschbecken, Glaswaschbecken/Glaswaschtisch, schwarzem Boden, offener Dusche und weißer Waschtischplatte in Mailand
Mittelgroßes Modernes Duschbad mit Schrankfronten mit vertiefter Füllung, grauen Schränken, bodengleicher Dusche, Wandtoilette, beigen Fliesen, Porzellanfliesen, weißer Wandfarbe, Porzellan-Bodenfliesen, Wandwaschbecken, Glaswaschbecken/Glaswaschtisch, schwarzem Boden, offener Dusche und weißer Waschtischplatte in Mailand
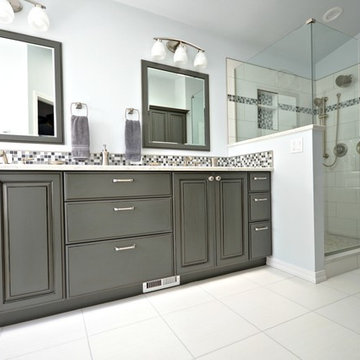
Chris Keilty
Mittelgroßes Klassisches Badezimmer En Suite mit Wandwaschbecken, Schrankfronten mit vertiefter Füllung, grauen Schränken, Granit-Waschbecken/Waschtisch, Badewanne in Nische, Eckdusche, Wandtoilette mit Spülkasten, grauen Fliesen, Keramikfliesen, grauer Wandfarbe und Keramikboden in Boise
Mittelgroßes Klassisches Badezimmer En Suite mit Wandwaschbecken, Schrankfronten mit vertiefter Füllung, grauen Schränken, Granit-Waschbecken/Waschtisch, Badewanne in Nische, Eckdusche, Wandtoilette mit Spülkasten, grauen Fliesen, Keramikfliesen, grauer Wandfarbe und Keramikboden in Boise
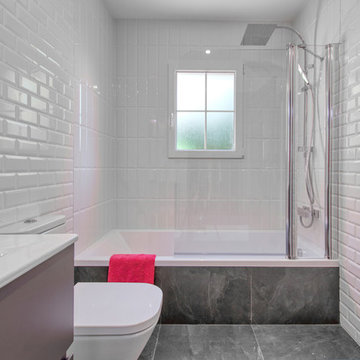
John James O´Brien
Mittelgroßes Shabby-Look Kinderbad mit flächenbündigen Schrankfronten, grauen Schränken, Einbaubadewanne, Duschbadewanne, Wandtoilette mit Spülkasten, weißen Fliesen, Metrofliesen, weißer Wandfarbe, Porzellan-Bodenfliesen, Wandwaschbecken, grauem Boden, Falttür-Duschabtrennung und weißer Waschtischplatte in Alicante-Costa Blanca
Mittelgroßes Shabby-Look Kinderbad mit flächenbündigen Schrankfronten, grauen Schränken, Einbaubadewanne, Duschbadewanne, Wandtoilette mit Spülkasten, weißen Fliesen, Metrofliesen, weißer Wandfarbe, Porzellan-Bodenfliesen, Wandwaschbecken, grauem Boden, Falttür-Duschabtrennung und weißer Waschtischplatte in Alicante-Costa Blanca
Badezimmer mit grauen Schränken und Wandwaschbecken Ideen und Design
7
